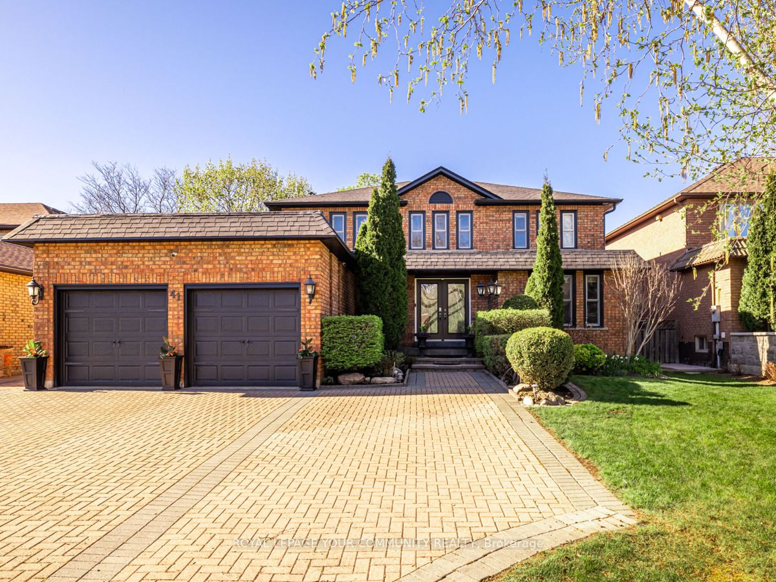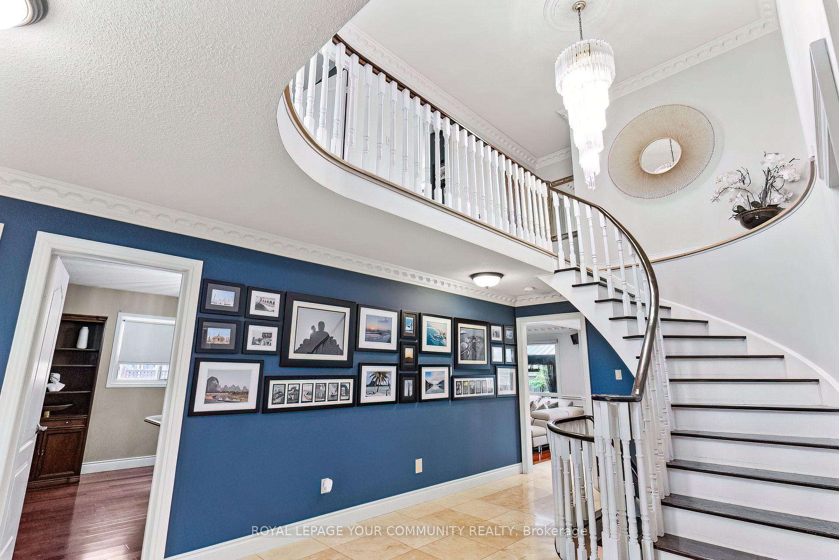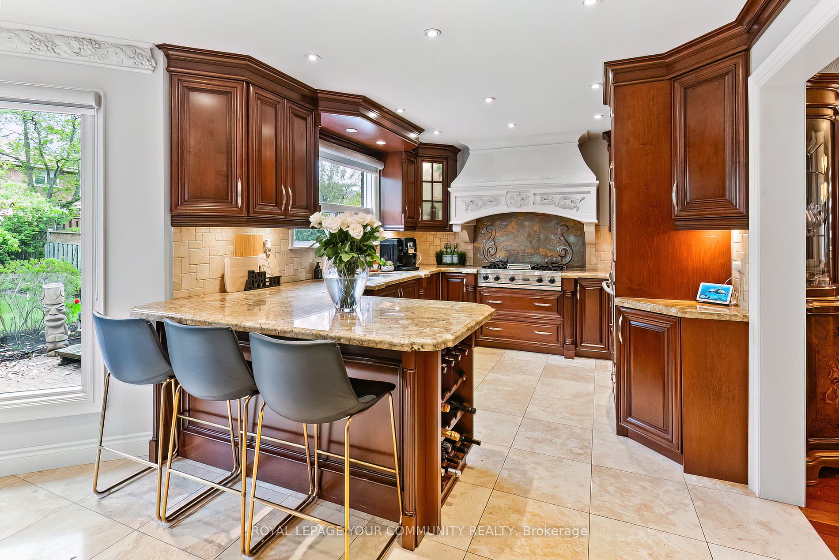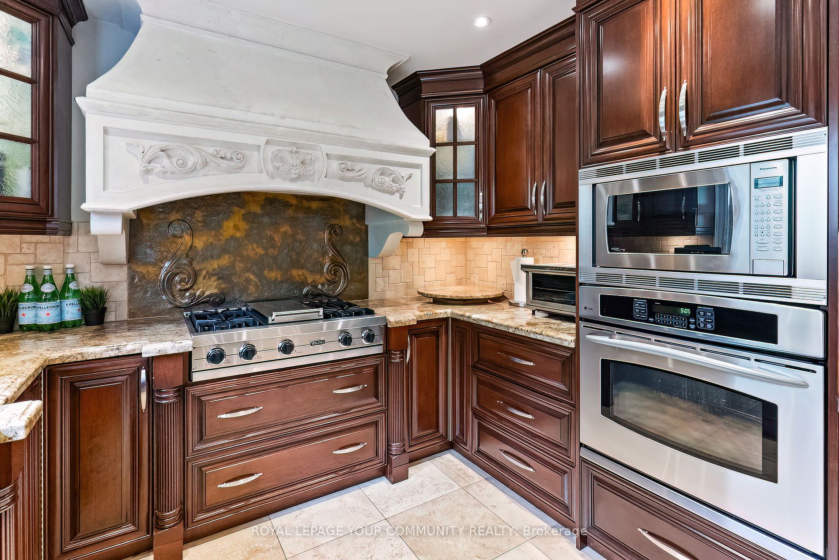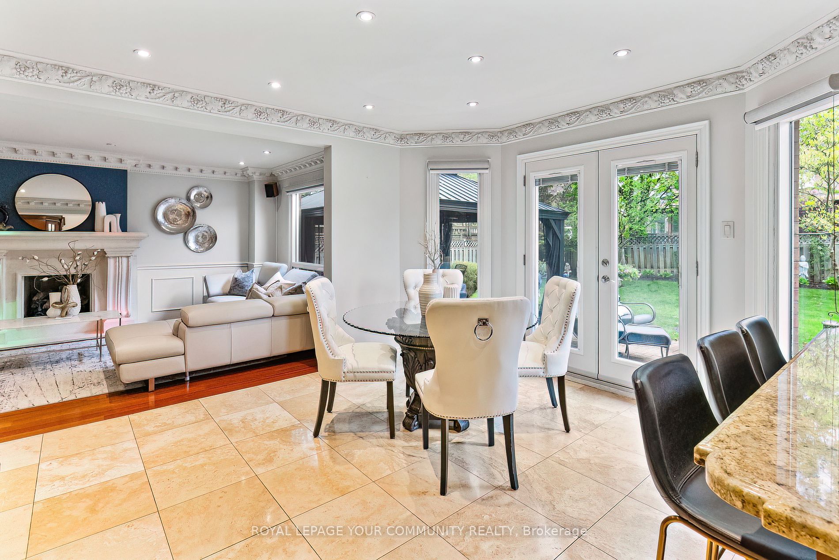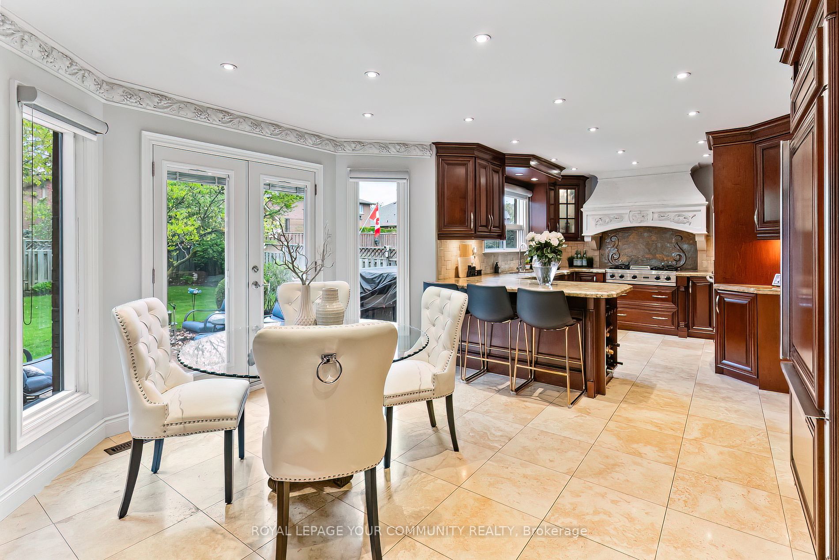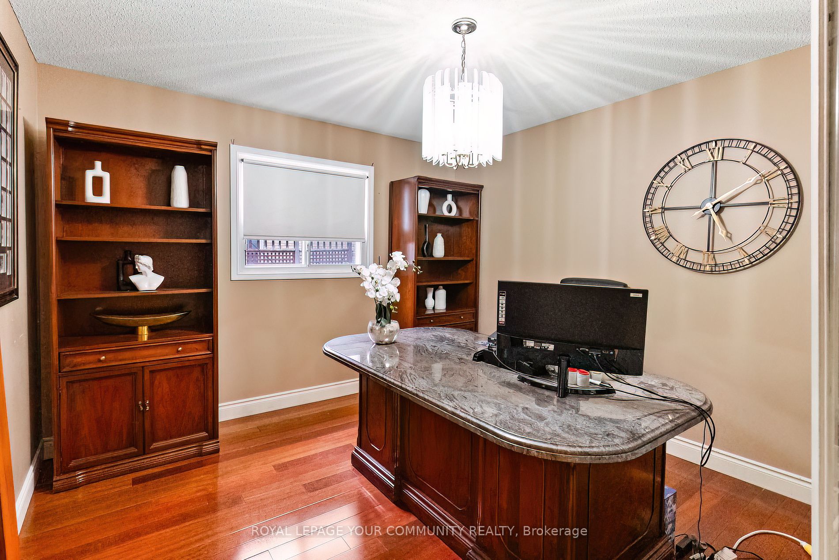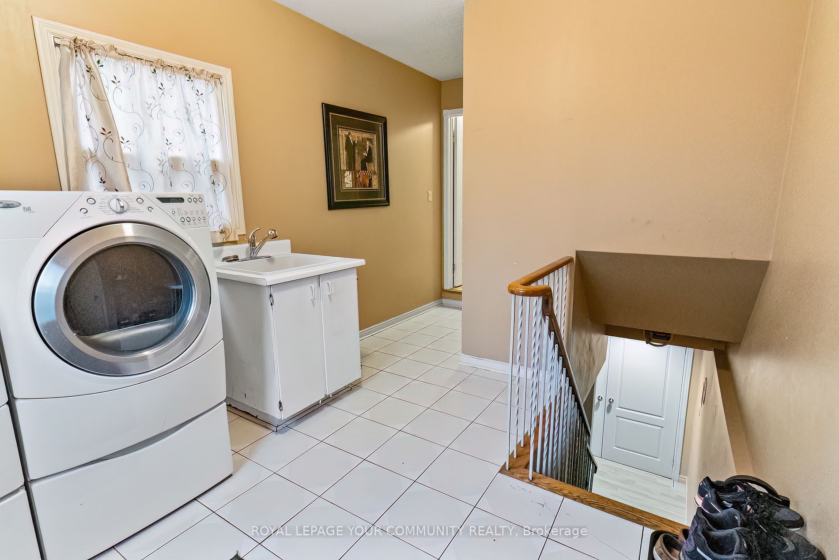$2,190,000
Available - For Sale
Listing ID: N8309212
41 Bourbon St , Vaughan, L4L 6X4, Ontario
| Welcome to 41 Bourbon, located in the prestigious Weston downs this immaculate family home boasts over 3100 sqft of living space + finished basement apartment with separate entrance. Stunning curb appeal + oversized interlock driveway. Sprawling main floor exudes sophistication with Brazilian cherry and lime stone floors throughout. Gourmet kitchen with breakfast bar and walkout to private oasis. Open concept family room with fireplace, perfect for cozy family movie nights or entertaining! Fully fenced backyard with patio. 4 large bedrooms with ample closet space. Direct access from primary to adjacent bedroom to be used as a dressing room or for nursery. Basement apartment with additional bedroom, perfect in-law suite or rent out for extra income ($25,000 a year) to help with mortgage! Close to amazing schools and amenities + all major highways. |
| Extras: Viking Professional Gas Grill with 4 Burners & Char Grill, Fridge, Dishwasher, Washer, Dryer, All Window Coverings, Hot Tub in AS IS Condition, Electric Charger in Garage, Sauna, 200AMP Service,Roof, Shingles,Soffits & Eaves recently done |
| Price | $2,190,000 |
| Taxes: | $7263.73 |
| DOM | 13 |
| Occupancy by: | Own+Ten |
| Address: | 41 Bourbon St , Vaughan, L4L 6X4, Ontario |
| Lot Size: | 59.00 x 136.00 (Feet) |
| Directions/Cross Streets: | Weston Rd & Langstaff |
| Rooms: | 9 |
| Bedrooms: | 4 |
| Bedrooms +: | 1 |
| Kitchens: | 2 |
| Family Room: | Y |
| Basement: | Apartment, Finished |
| Property Type: | Detached |
| Style: | 2-Storey |
| Exterior: | Brick |
| Garage Type: | Attached |
| (Parking/)Drive: | Private |
| Drive Parking Spaces: | 5 |
| Pool: | None |
| Approximatly Square Footage: | 3000-3500 |
| Fireplace/Stove: | Y |
| Heat Source: | Gas |
| Heat Type: | Forced Air |
| Central Air Conditioning: | Central Air |
| Sewers: | Sewers |
| Water: | Municipal |
$
%
Years
This calculator is for demonstration purposes only. Always consult a professional
financial advisor before making personal financial decisions.
| Although the information displayed is believed to be accurate, no warranties or representations are made of any kind. |
| ROYAL LEPAGE YOUR COMMUNITY REALTY |
|
|

RAY NILI
Broker
Dir:
(416) 837 7576
Bus:
(905) 731 2000
Fax:
(905) 886 7557
| Virtual Tour | Book Showing | Email a Friend |
Jump To:
At a Glance:
| Type: | Freehold - Detached |
| Area: | York |
| Municipality: | Vaughan |
| Neighbourhood: | East Woodbridge |
| Style: | 2-Storey |
| Lot Size: | 59.00 x 136.00(Feet) |
| Tax: | $7,263.73 |
| Beds: | 4+1 |
| Baths: | 4 |
| Fireplace: | Y |
| Pool: | None |
Locatin Map:
Payment Calculator:
