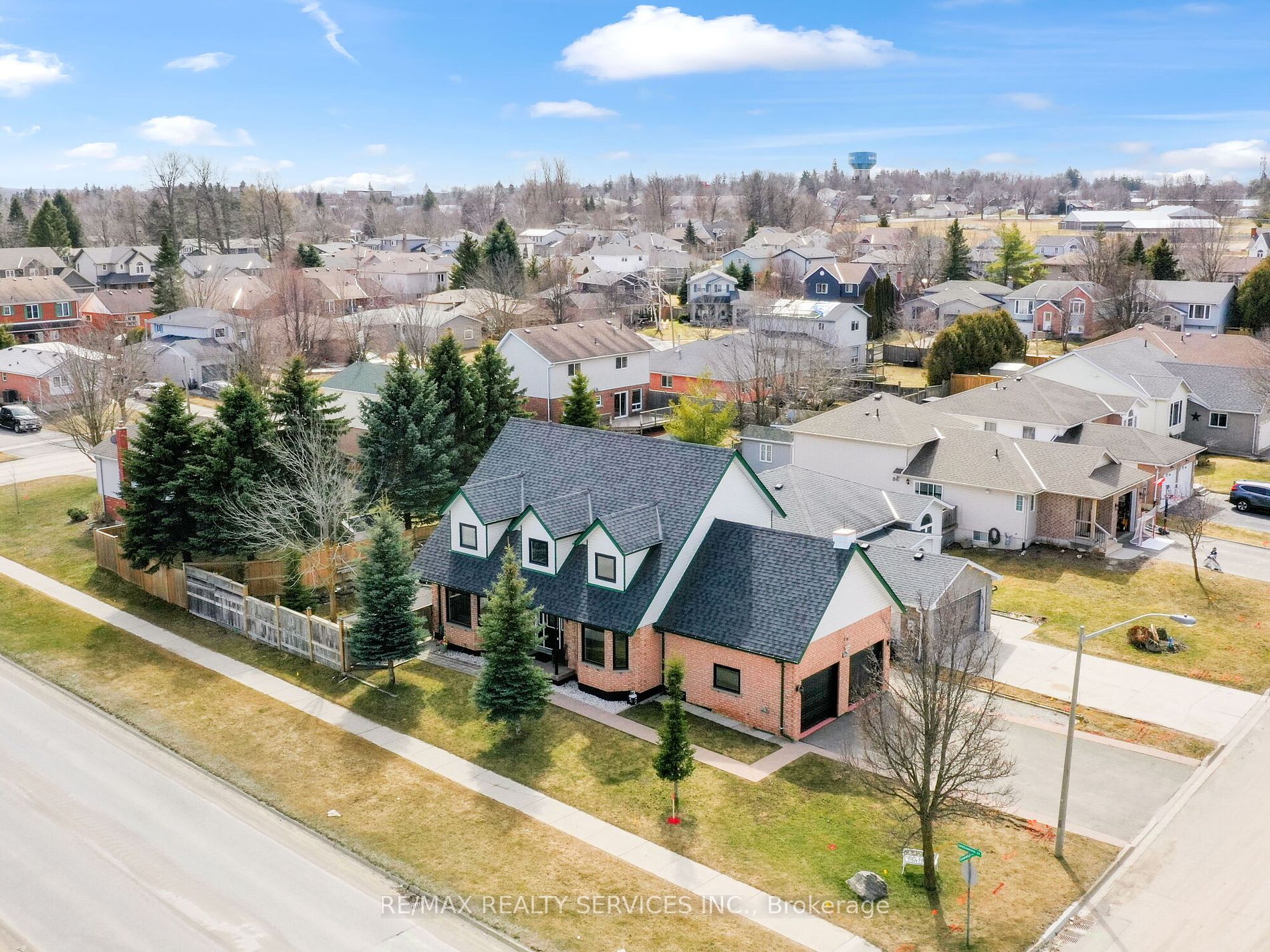$859,888
Available - For Sale
Listing ID: X8313804
641 Canfield Pl , Shelburne, L9V 3B1, Ontario
| ****Stunning**** Upgraded detached home situated on a large corner lot offering 6 bedrooms 3 on the 2nd floor and 3 in the basement featuring an upgraded gourmet chef kitchen with quartz countertops, large kitchen island, new high-end s/s appliances, extra cabinets, modern backsplash, and a pantry. Amazing main floor layout with a living, dining, family room, and a separate den. Upstairs you have 3 good-sized bedrooms including the primary bedroom featuring an upgraded spa-like 4 Pc ensuite with a custom walk-in closet and heated floors. 2nd bathroom was also upgraded on the second floor with heated floors as well. The finished basement comes with 3 extra bedrooms and a full bathroom great for a large family. From the family room, you have a walk-out to your backyard featuring a wooden deck and a large custom-built shed. Direct access from garage to home, all windows have been changed plus much much more!!!! |
| Extras: All windows changed (2022), Updated roof (2017), updated garage doors (2017), Kitchen and Washroom Renos (2022). Pride of ownership must see, very clean and well kept!! |
| Price | $859,888 |
| Taxes: | $4327.77 |
| Address: | 641 Canfield Pl , Shelburne, L9V 3B1, Ontario |
| Lot Size: | 53.08 x 89.13 (Feet) |
| Directions/Cross Streets: | Main/Greenwood |
| Rooms: | 8 |
| Rooms +: | 4 |
| Bedrooms: | 3 |
| Bedrooms +: | 3 |
| Kitchens: | 1 |
| Family Room: | Y |
| Basement: | Finished |
| Property Type: | Detached |
| Style: | 2-Storey |
| Exterior: | Brick, Vinyl Siding |
| Garage Type: | Attached |
| (Parking/)Drive: | Private |
| Drive Parking Spaces: | 4 |
| Pool: | None |
| Fireplace/Stove: | Y |
| Heat Source: | Gas |
| Heat Type: | Forced Air |
| Central Air Conditioning: | Central Air |
| Sewers: | Sewers |
| Water: | Municipal |
$
%
Years
This calculator is for demonstration purposes only. Always consult a professional
financial advisor before making personal financial decisions.
| Although the information displayed is believed to be accurate, no warranties or representations are made of any kind. |
| RE/MAX REALTY SERVICES INC. |
|
|

RAY NILI
Broker
Dir:
(416) 837 7576
Bus:
(905) 731 2000
Fax:
(905) 886 7557
| Virtual Tour | Book Showing | Email a Friend |
Jump To:
At a Glance:
| Type: | Freehold - Detached |
| Area: | Dufferin |
| Municipality: | Shelburne |
| Neighbourhood: | Shelburne |
| Style: | 2-Storey |
| Lot Size: | 53.08 x 89.13(Feet) |
| Tax: | $4,327.77 |
| Beds: | 3+3 |
| Baths: | 4 |
| Fireplace: | Y |
| Pool: | None |
Locatin Map:
Payment Calculator:

























