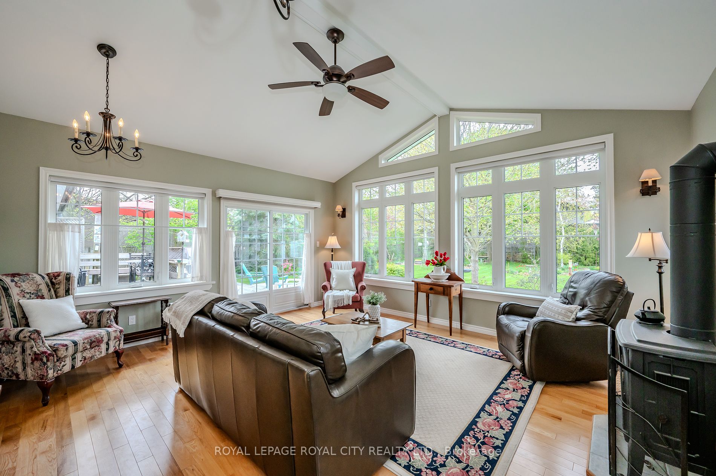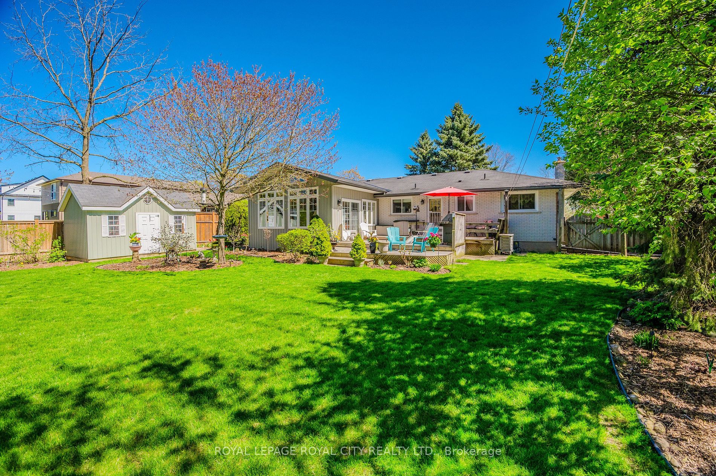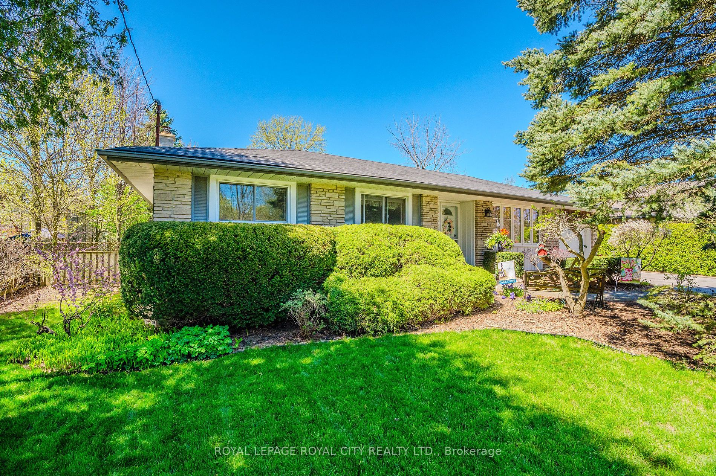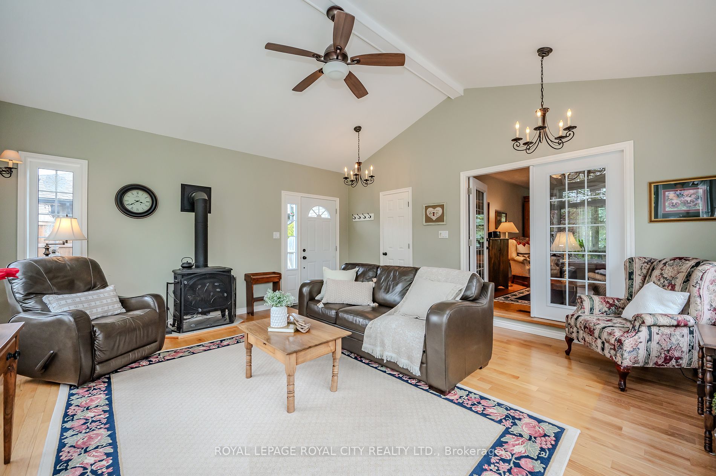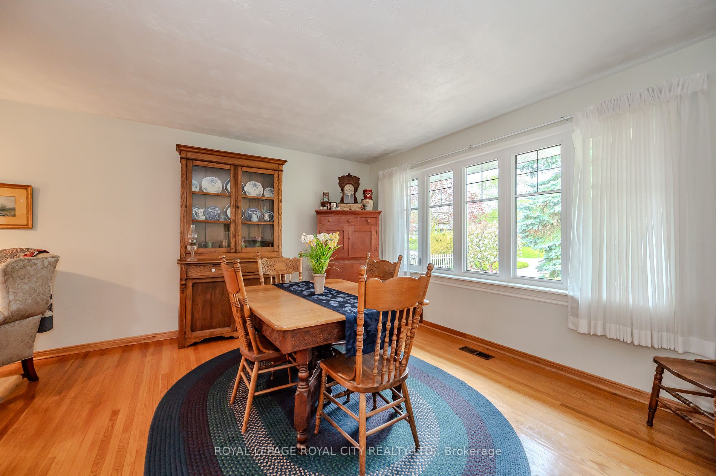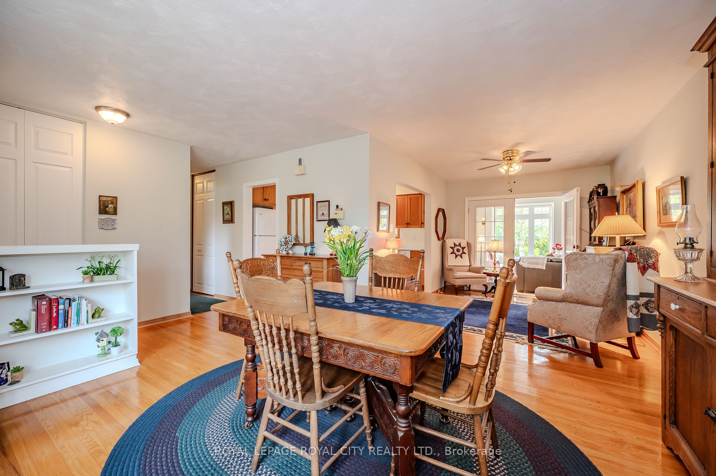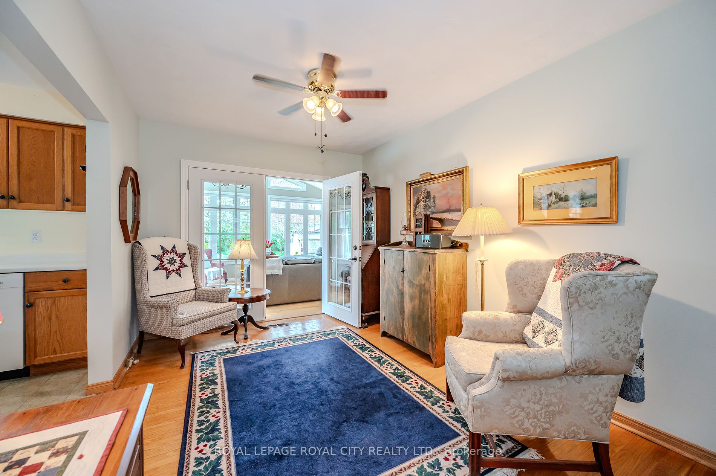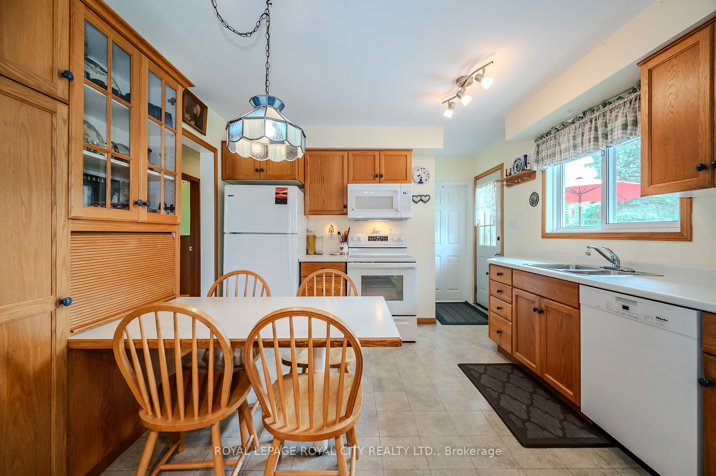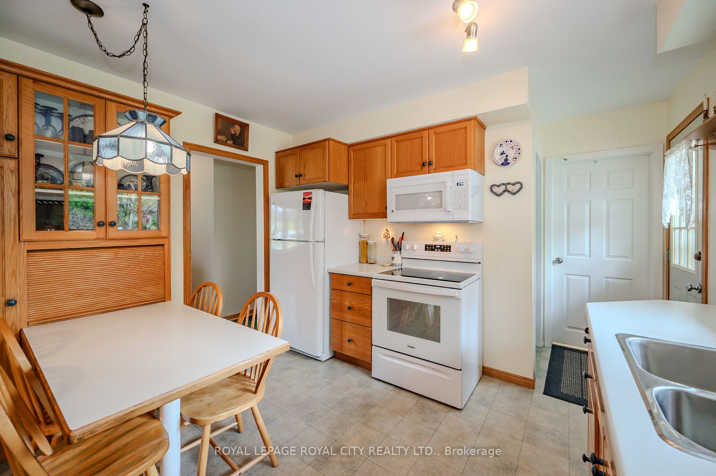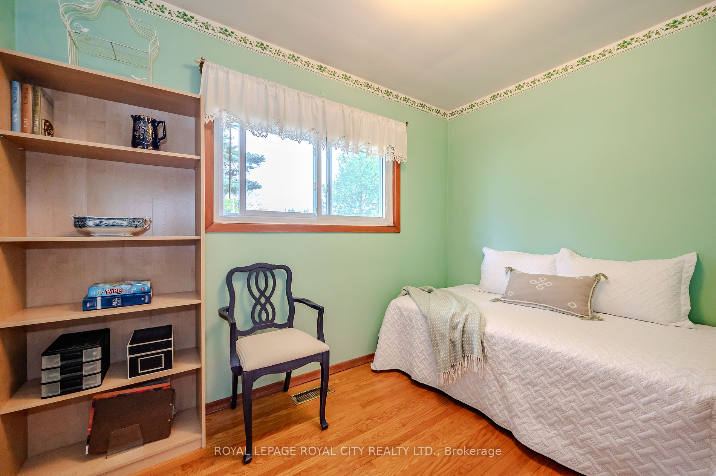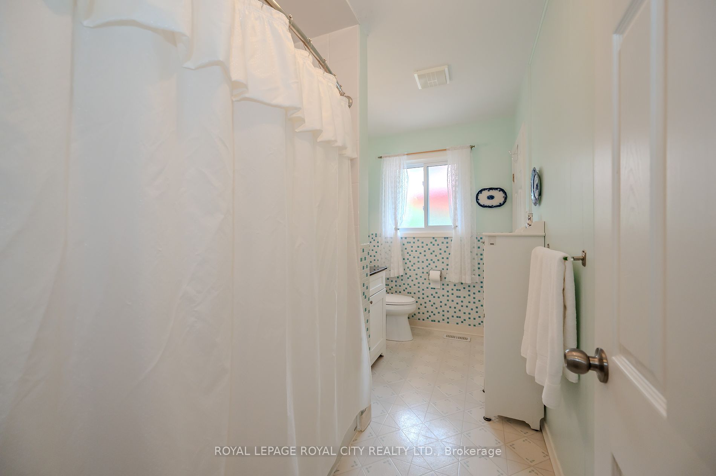$1,199,999
Available - For Sale
Listing ID: X8313866
41 Ridgeway Ave , Guelph, N1L 1G8, Ontario
| Welcome to your spacious haven, perfect for growing families or retirees seeking tranquility. Enjoy the serenity of a quiet, low-traffic street with a park and playground just steps away. Your backyard oasis awaits, with lush greenery, mature trees, and frequent visits from a variety of bird species. Privacy is paramount with mature landscaping and fencing, creating a peaceful retreat. Flowering trees, mulched beds and shrubs add colour and charm year-round on this pool-sized lot. With rain barrels to conserve water, clothesline, and established vegetable garden plot, eco-friendly living is effortless. Let your creativity soar in the Denco Shed or garden shed/small greenhouse, offering endless possibilities for hobbyists and gardeners. Functional bungalow layout with a stunning addition (2010) that offers the perfect place to relax and enjoy the garden views. Three bedrooms on the main floor and one bedroom + den on the lower level, with potential to add more bedrooms. The separate entrance to the basement allows the opportunity for an in-law suite. Tons of storage space is offered throughout the home and additional storage in the attached garage and sheds. Convenience is key in this desirable neighbourhood, with shopping, restaurants, and schools within walking distance or a short drive away. Commuters will appreciate the proximity to the 401, while walking and biking trails provide opportunities for outdoor adventures. Close to the University of Guelph yet perfectly balanced, this location offers the best of both worlds. Convenient, nearby bus routes connect you to all that the Guelph community has to offer. Embrace the potential and tranquility of this remarkable property. |
| Price | $1,199,999 |
| Taxes: | $5395.00 |
| Assessment: | $439000 |
| Assessment Year: | 2024 |
| Address: | 41 Ridgeway Ave , Guelph, N1L 1G8, Ontario |
| Lot Size: | 82.00 x 185.00 (Feet) |
| Directions/Cross Streets: | Arkell Rd & Gordon St To Ridgeway Ave & Malvern Cres |
| Rooms: | 8 |
| Rooms +: | 5 |
| Bedrooms: | 3 |
| Bedrooms +: | 1 |
| Kitchens: | 1 |
| Family Room: | N |
| Basement: | Finished, Sep Entrance |
| Approximatly Age: | 51-99 |
| Property Type: | Detached |
| Style: | Bungalow |
| Exterior: | Brick, Stone |
| Garage Type: | Attached |
| (Parking/)Drive: | Pvt Double |
| Drive Parking Spaces: | 6 |
| Pool: | None |
| Approximatly Age: | 51-99 |
| Approximatly Square Footage: | 1100-1500 |
| Property Features: | Fenced Yard, Grnbelt/Conserv, Place Of Worship, Public Transit, School, School Bus Route |
| Fireplace/Stove: | Y |
| Heat Source: | Gas |
| Heat Type: | Forced Air |
| Central Air Conditioning: | Central Air |
| Laundry Level: | Lower |
| Elevator Lift: | N |
| Sewers: | Sewers |
| Water: | Municipal |
$
%
Years
This calculator is for demonstration purposes only. Always consult a professional
financial advisor before making personal financial decisions.
| Although the information displayed is believed to be accurate, no warranties or representations are made of any kind. |
| ROYAL LEPAGE ROYAL CITY REALTY LTD. |
|
|

RAY NILI
Broker
Dir:
(416) 837 7576
Bus:
(905) 731 2000
Fax:
(905) 886 7557
| Virtual Tour | Book Showing | Email a Friend |
Jump To:
At a Glance:
| Type: | Freehold - Detached |
| Area: | Wellington |
| Municipality: | Guelph |
| Neighbourhood: | Clairfields |
| Style: | Bungalow |
| Lot Size: | 82.00 x 185.00(Feet) |
| Approximate Age: | 51-99 |
| Tax: | $5,395 |
| Beds: | 3+1 |
| Baths: | 1 |
| Fireplace: | Y |
| Pool: | None |
Locatin Map:
Payment Calculator:
