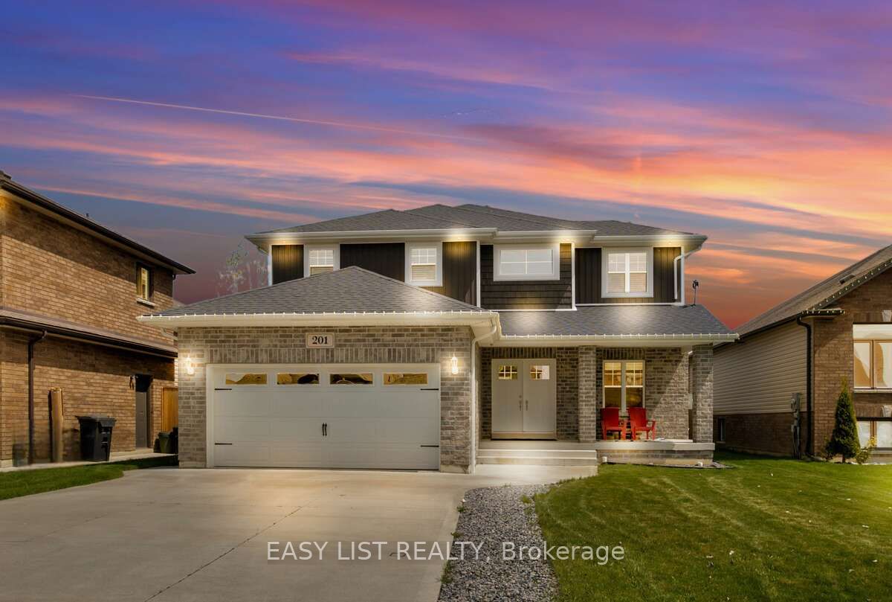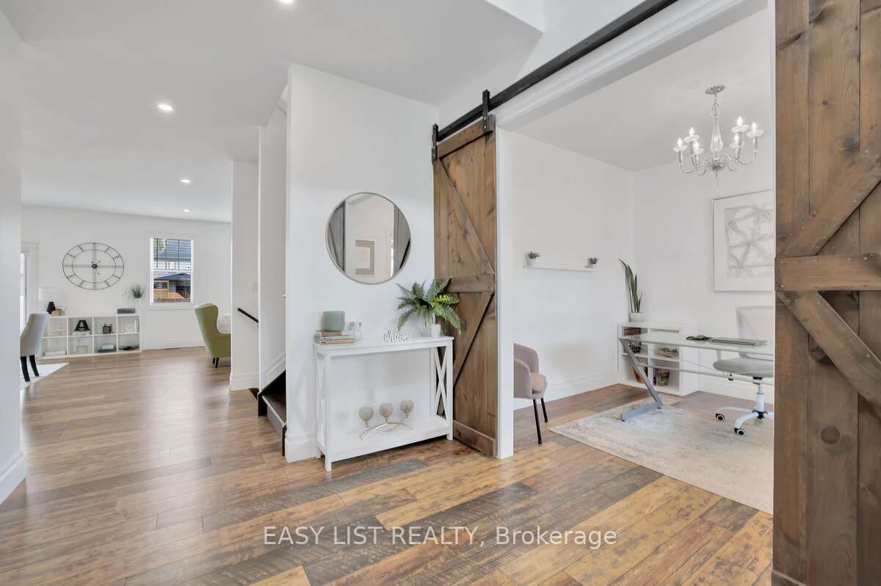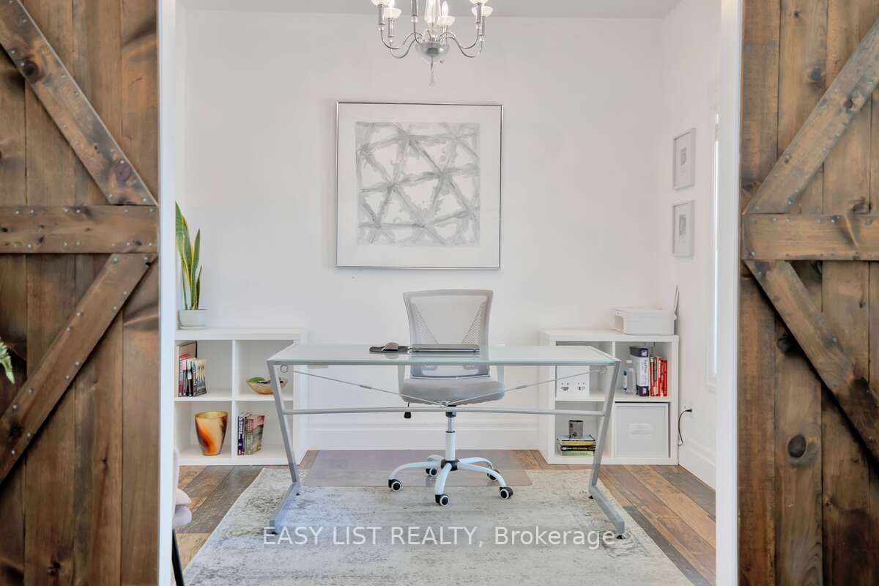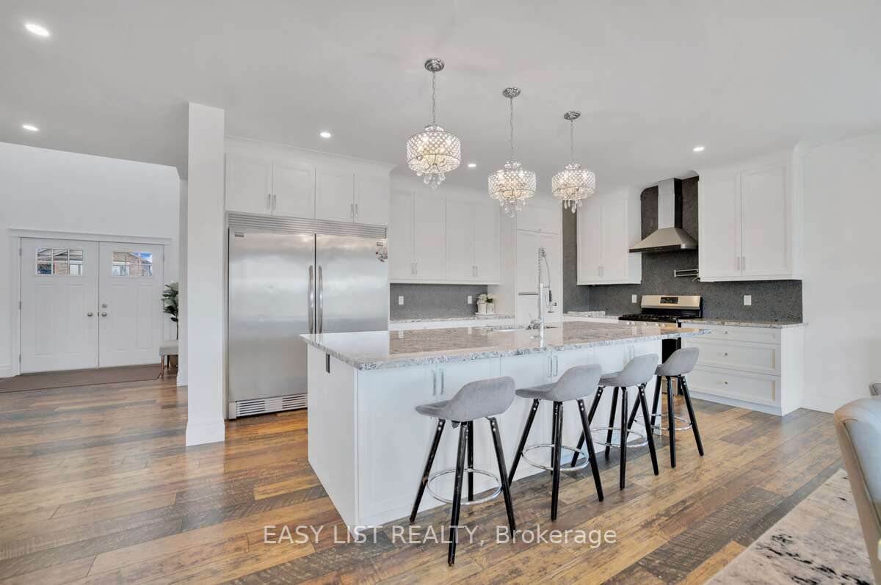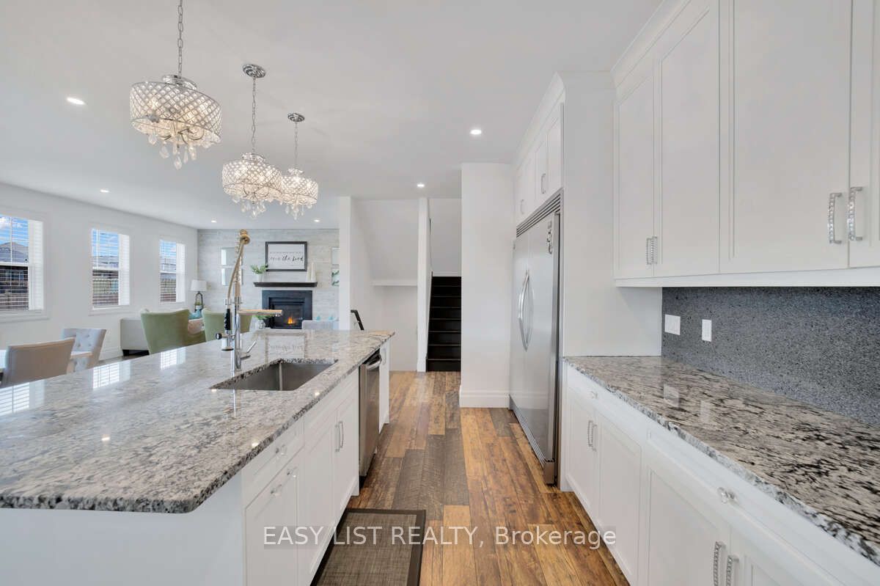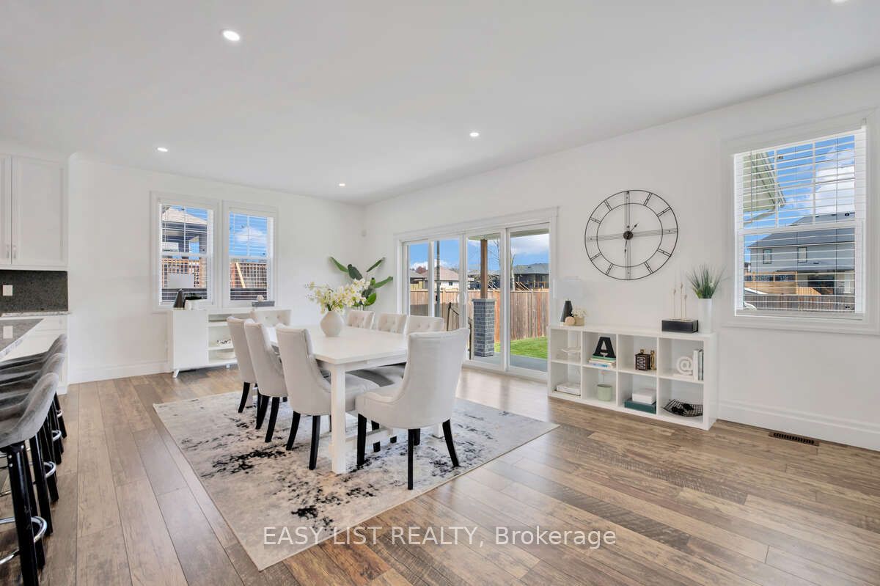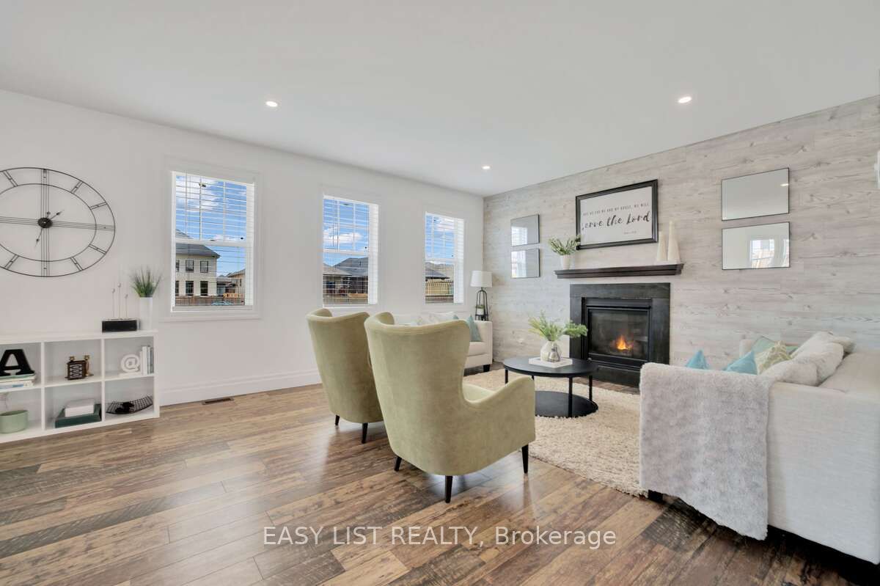$1,074,900
Available - For Sale
Listing ID: X8315280
201 Summer St , Lakeshore, N0R 1A0, Ontario
| For more info on this property, please click the Brochure button below. Nestled in the heart of picturesque Belle River, Lakeshore, this stunning 2-storey home epitomizes luxury living. Spanning an impressive 3500 square feet, every inch of this residence exudes elegance and comfort. Conveniently located within walking distance to the beach, marina, schools, healthcare facilities, and shopping amenities, it offers the quintessential blend of convenience and tranquility. The main level welcomes one with a spacious living room adorned with a cozy gas fireplace, perfect for gatherings with loved ones. Adjacent to the living area is a charming dining space, ideal for hosting memorable meals. The heart of the home, the oversized kitchen, is a chef's dream, complete with a walk-in pantry, ensuring ample storage space for culinary delights. Additionally, a well-appointed office space and a convenient 2-piece powder room grace this level. Step outside to discover a covered porch and an expansive backyard, inviting you to create cherished family moments amidst the beauty of nature. Ascending to the second level, four generously sized bedrooms, including a luxurious primary suite featuring a private 4-piece ensuite bath. A second full bath, boasting five pieces, provides convenience for the remaining bedrooms, while a dedicated laundry area adds practicality to daily living. Venturing downstairs, the finished basement offers additional living space, comprising a versatile rec room and a cozy family room, perfect for entertaining or relaxation. A fifth bedroom and a well-appointed 3-piece full bath complete this level, ensuring ample accommodation for guests or extended family members. In summary, this remarkable residence presents an unparalleled potential opportunity to embrace a lifestyle of luxury and convenience in the serene surroundings of Belle River! |
| Price | $1,074,900 |
| Taxes: | $6502.00 |
| Address: | 201 Summer St , Lakeshore, N0R 1A0, Ontario |
| Lot Size: | 50.62 x 164.37 (Feet) |
| Directions/Cross Streets: | Broadway St |
| Rooms: | 12 |
| Bedrooms: | 4 |
| Bedrooms +: | 1 |
| Kitchens: | 1 |
| Family Room: | Y |
| Basement: | Finished, Full |
| Approximatly Age: | 6-15 |
| Property Type: | Detached |
| Style: | 2-Storey |
| Exterior: | Brick, Vinyl Siding |
| Garage Type: | Attached |
| (Parking/)Drive: | Available |
| Drive Parking Spaces: | 2 |
| Pool: | None |
| Approximatly Age: | 6-15 |
| Approximatly Square Footage: | 3000-3500 |
| Property Features: | Beach, Golf, Marina, Park, Place Of Worship, School |
| Fireplace/Stove: | Y |
| Heat Source: | Gas |
| Heat Type: | Forced Air |
| Central Air Conditioning: | Central Air |
| Laundry Level: | Upper |
| Elevator Lift: | N |
| Sewers: | Sewers |
| Water: | None |
| Utilities-Cable: | A |
| Utilities-Hydro: | Y |
| Utilities-Gas: | Y |
| Utilities-Telephone: | A |
$
%
Years
This calculator is for demonstration purposes only. Always consult a professional
financial advisor before making personal financial decisions.
| Although the information displayed is believed to be accurate, no warranties or representations are made of any kind. |
| EASY LIST REALTY |
|
|

RAY NILI
Broker
Dir:
(416) 837 7576
Bus:
(905) 731 2000
Fax:
(905) 886 7557
| Virtual Tour | Book Showing | Email a Friend |
Jump To:
At a Glance:
| Type: | Freehold - Detached |
| Area: | Essex |
| Municipality: | Lakeshore |
| Style: | 2-Storey |
| Lot Size: | 50.62 x 164.37(Feet) |
| Approximate Age: | 6-15 |
| Tax: | $6,502 |
| Beds: | 4+1 |
| Baths: | 4 |
| Fireplace: | Y |
| Pool: | None |
Locatin Map:
Payment Calculator:
