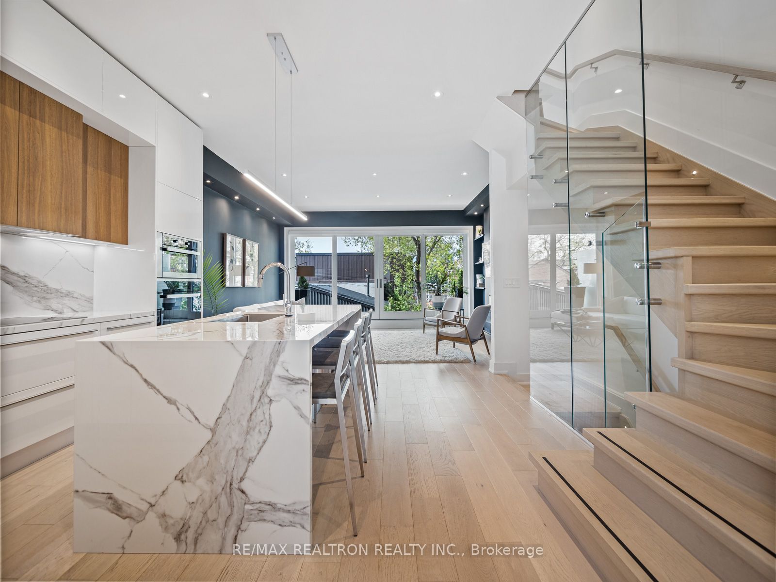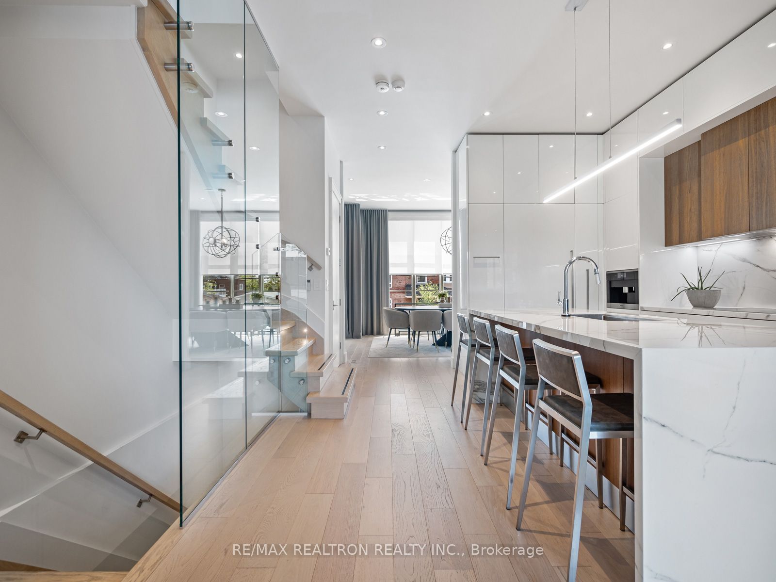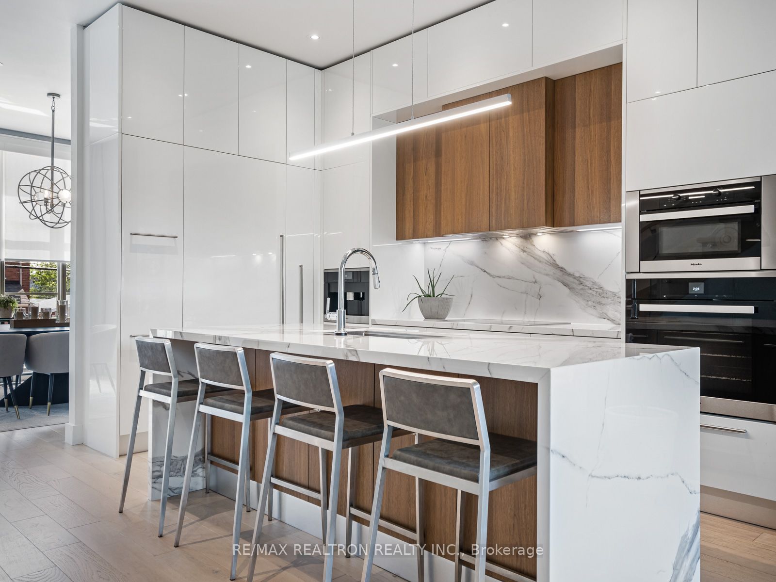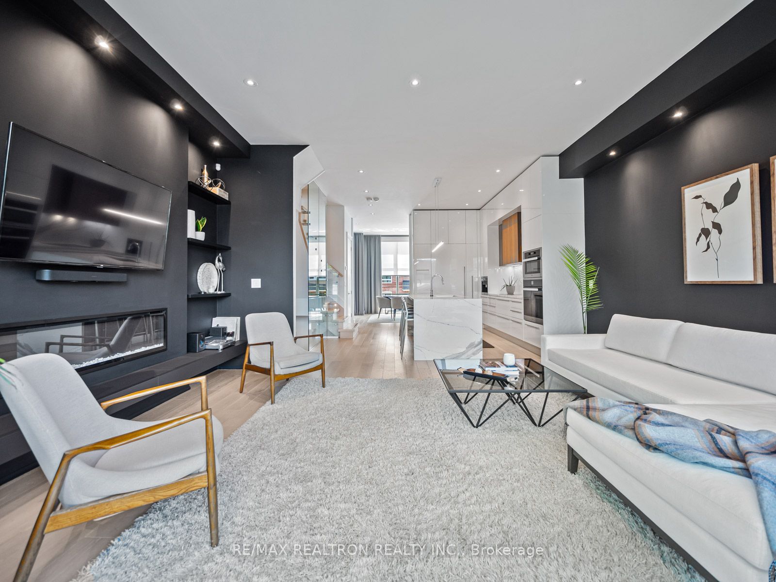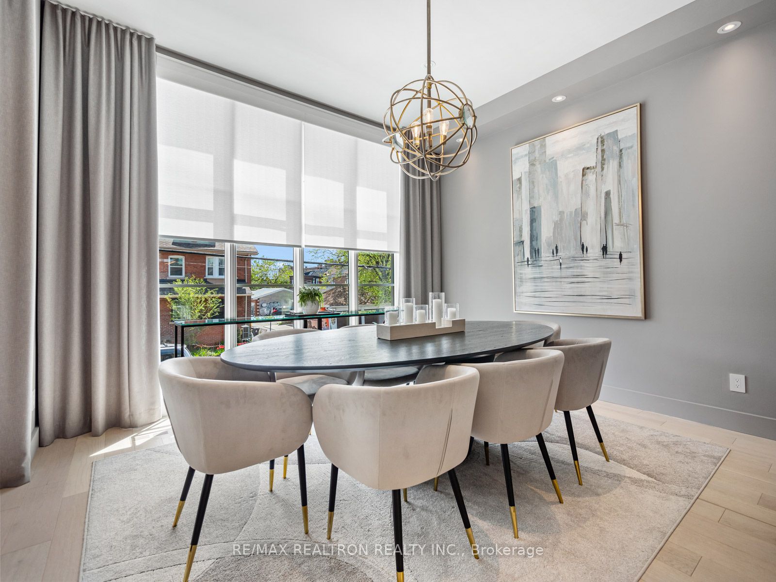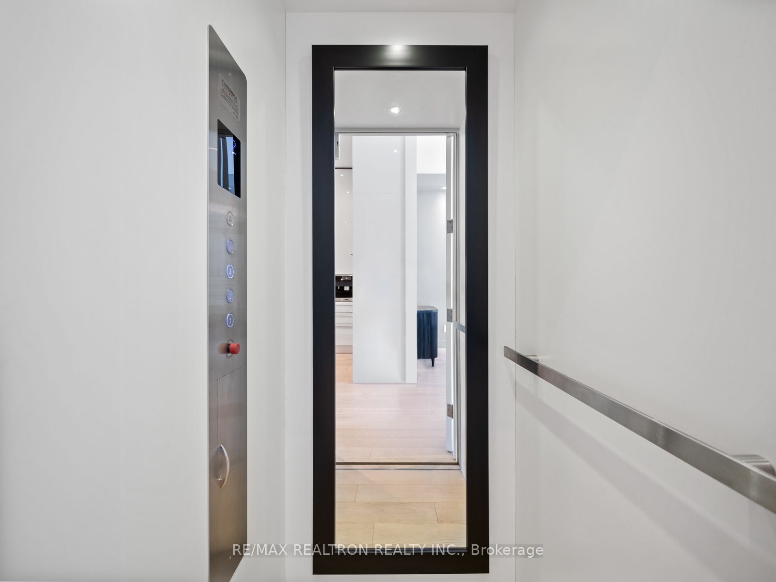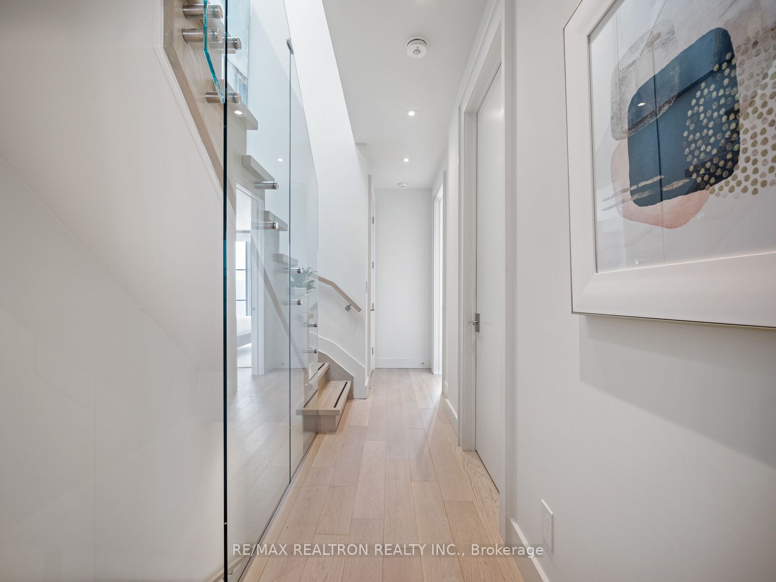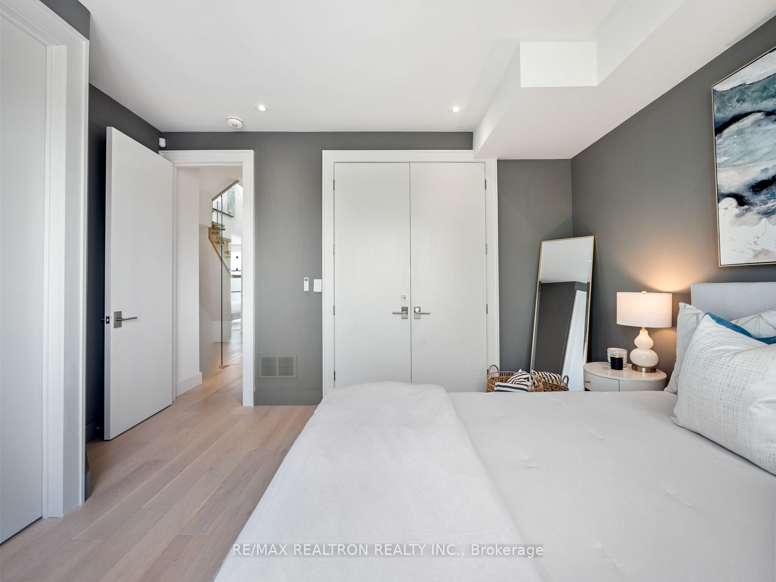$2,999,000
Available - For Sale
Listing ID: C8312274
360A Harbord St , Toronto, M6G 1H7, Ontario
| There's an expression that when you want something done right, you've got to do it yourself ... and that's exactly what the builder did on this spectacular supremely crafted luxury home, built for his own discerning specifications! With attention to detail beyond compare, the end result is elegance & perfection. Private, full 2-car heated garage, although a "walker's paradise"! Elevate your lifestyle, literally, & enjoy this home for a lifetime as the integrated elevator facilitates this option on almost 3000 sq ft of living space. Entertain family or guests in the well-defined & large dining room, after preparing gourmet meals in your imported chef's kitchen loaded with top of the line Miele appliances & waterfall island. Open to the kitchen, the sizable family room continues welcoming you to enjoy this home's tranquility. Each of the 3 sun-filled & incredibly spacious bedrooms feature well-appointed ensuite bathrooms & for ultimate convenience a full-sized laundry room on the 2nd level. |
| Extras: Heated Tiled Garage, B/I Miele Appl.: Fridge, Cook-Top, Oven, Micro.,Dish.; Brizo 'Touch' Faucet; Wine/Beverage Fridge, Italian Imported Kitchen.; Rmt Control Solar Blinds; Central Vac; Alarm System/Cameras. Oak Flrs & Pot Lights. |
| Price | $2,999,000 |
| Taxes: | $9048.00 |
| Address: | 360A Harbord St , Toronto, M6G 1H7, Ontario |
| Lot Size: | 19.26 x 65.49 (Feet) |
| Directions/Cross Streets: | Harbord & Ossington |
| Rooms: | 9 |
| Bedrooms: | 3 |
| Bedrooms +: | |
| Kitchens: | 1 |
| Family Room: | N |
| Basement: | Finished |
| Approximatly Age: | 0-5 |
| Property Type: | Semi-Detached |
| Style: | 3-Storey |
| Exterior: | Other |
| Garage Type: | Built-In |
| (Parking/)Drive: | Private |
| Drive Parking Spaces: | 2 |
| Pool: | None |
| Approximatly Age: | 0-5 |
| Approximatly Square Footage: | 2500-3000 |
| Property Features: | Library, Park, Place Of Worship, Public Transit, School |
| Fireplace/Stove: | Y |
| Heat Source: | Gas |
| Heat Type: | Forced Air |
| Central Air Conditioning: | Central Air |
| Central Vac: | Y |
| Laundry Level: | Upper |
| Elevator Lift: | Y |
| Sewers: | Sewers |
| Water: | Municipal |
| Utilities-Cable: | A |
| Utilities-Hydro: | Y |
| Utilities-Gas: | Y |
| Utilities-Telephone: | A |
$
%
Years
This calculator is for demonstration purposes only. Always consult a professional
financial advisor before making personal financial decisions.
| Although the information displayed is believed to be accurate, no warranties or representations are made of any kind. |
| RE/MAX REALTRON REALTY INC. |
|
|

RAY NILI
Broker
Dir:
(416) 837 7576
Bus:
(905) 731 2000
Fax:
(905) 886 7557
| Virtual Tour | Book Showing | Email a Friend |
Jump To:
At a Glance:
| Type: | Freehold - Semi-Detached |
| Area: | Toronto |
| Municipality: | Toronto |
| Neighbourhood: | Palmerston-Little Italy |
| Style: | 3-Storey |
| Lot Size: | 19.26 x 65.49(Feet) |
| Approximate Age: | 0-5 |
| Tax: | $9,048 |
| Beds: | 3 |
| Baths: | 4 |
| Fireplace: | Y |
| Pool: | None |
Locatin Map:
Payment Calculator:
