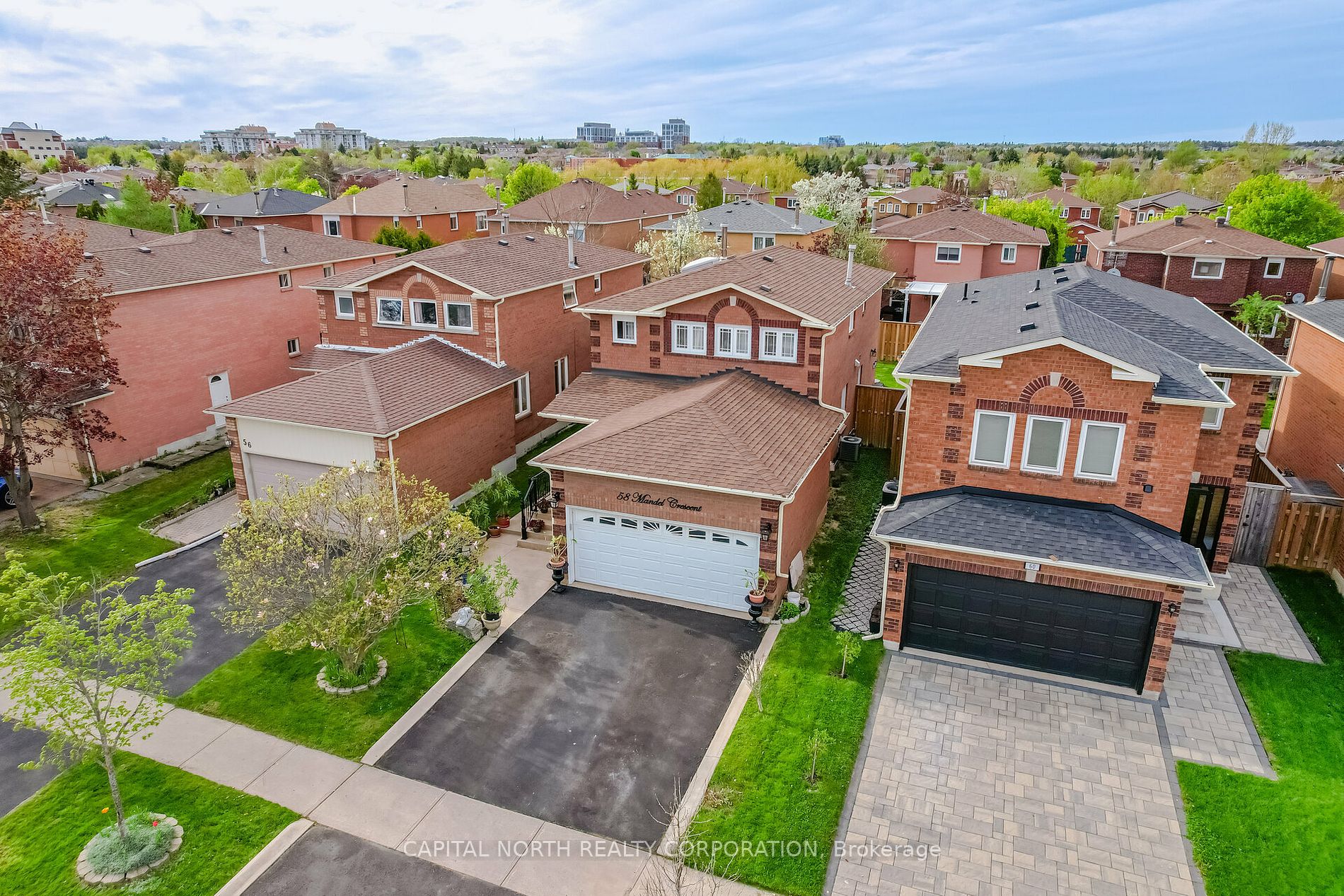$1,528,000
Available - For Sale
Listing ID: N8319326
58 Mandel Cres , Richmond Hill, L4C 9Z1, Ontario
| Welcome Home To Your Slice Of Paradise. Move In Ready, 4 Bdrm, 4 Bath Home Has Been Updated From Top To Bottom Over The Years. Your Main Floor Features A Beautiful Eat In Kitchen With Centre Island And Breakfast Bar, Porcelain Tiles, Ceramic Backsplash, SS Appliances, Pot Lights And A Walk Out To Your Private Newly Fenced Oasis, With Concrete Patio Perfect For Entertaining. Spacious Living And Dining Room For Entertainment And A Family Room With Fireplace For Relaxing. On The Upper Floor You Will Find 4 Spacious Bdrms, All Hardwood Flooring, And Skylight Providing Tonnes Of Natural Lighting. Side Door Entrance Leading To A Bachelor Ensuite With A Large Eat In Kitchen And Large Living Area, Garage Access And Cold Room. Home Has Been Updated Over The Years, Nothing To Do But Move In And Enjoy !!! |
| Extras: New Washer, Dryer And Stove, New Insulation In Attic 2024, Custom Skylight, Custom Cold Room W/ Large Front Porch, And Custom Concrete Patio And Walkway, Too Many Amazing Features To Mention. Don't Miss Your Chance To Make This Home Sweet!! |
| Price | $1,528,000 |
| Taxes: | $5379.65 |
| Address: | 58 Mandel Cres , Richmond Hill, L4C 9Z1, Ontario |
| Lot Size: | 35.14 x 110.03 (Feet) |
| Directions/Cross Streets: | Yonge & Elgin Mills |
| Rooms: | 8 |
| Rooms +: | 2 |
| Bedrooms: | 4 |
| Bedrooms +: | |
| Kitchens: | 1 |
| Kitchens +: | 1 |
| Family Room: | Y |
| Basement: | Apartment, Finished |
| Property Type: | Detached |
| Style: | 2-Storey |
| Exterior: | Brick |
| Garage Type: | Built-In |
| (Parking/)Drive: | Pvt Double |
| Drive Parking Spaces: | 2 |
| Pool: | None |
| Fireplace/Stove: | Y |
| Heat Source: | Gas |
| Heat Type: | Forced Air |
| Central Air Conditioning: | Central Air |
| Sewers: | Sewers |
| Water: | Municipal |
$
%
Years
This calculator is for demonstration purposes only. Always consult a professional
financial advisor before making personal financial decisions.
| Although the information displayed is believed to be accurate, no warranties or representations are made of any kind. |
| CAPITAL NORTH REALTY CORPORATION |
|
|

RAY NILI
Broker
Dir:
(416) 837 7576
Bus:
(905) 731 2000
Fax:
(905) 886 7557
| Virtual Tour | Book Showing | Email a Friend |
Jump To:
At a Glance:
| Type: | Freehold - Detached |
| Area: | York |
| Municipality: | Richmond Hill |
| Neighbourhood: | Devonsleigh |
| Style: | 2-Storey |
| Lot Size: | 35.14 x 110.03(Feet) |
| Tax: | $5,379.65 |
| Beds: | 4 |
| Baths: | 4 |
| Fireplace: | Y |
| Pool: | None |
Locatin Map:
Payment Calculator:

























