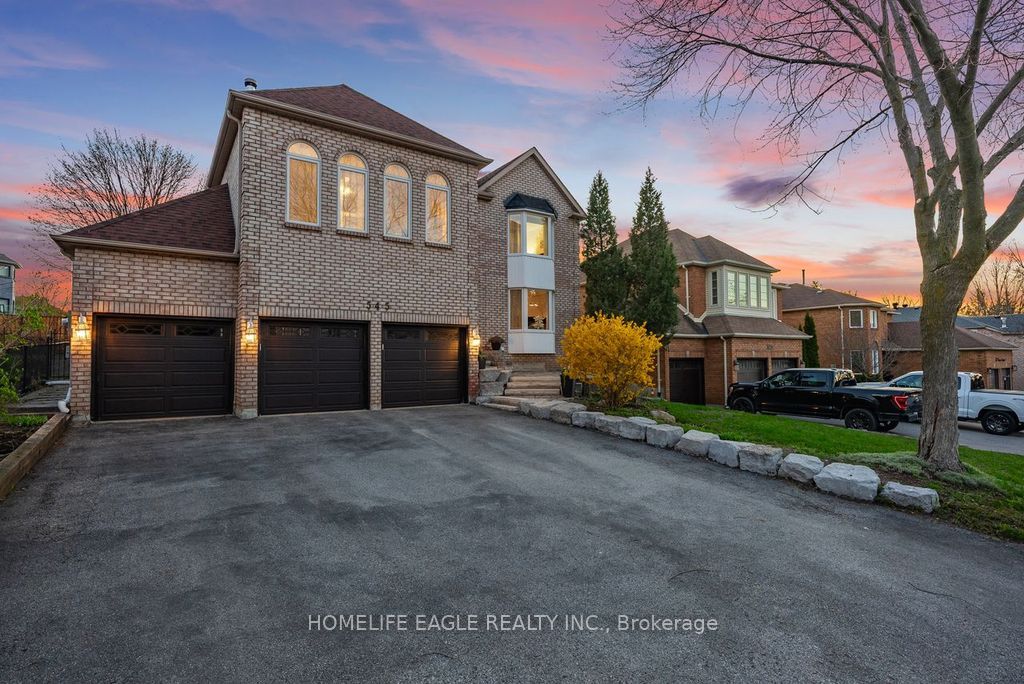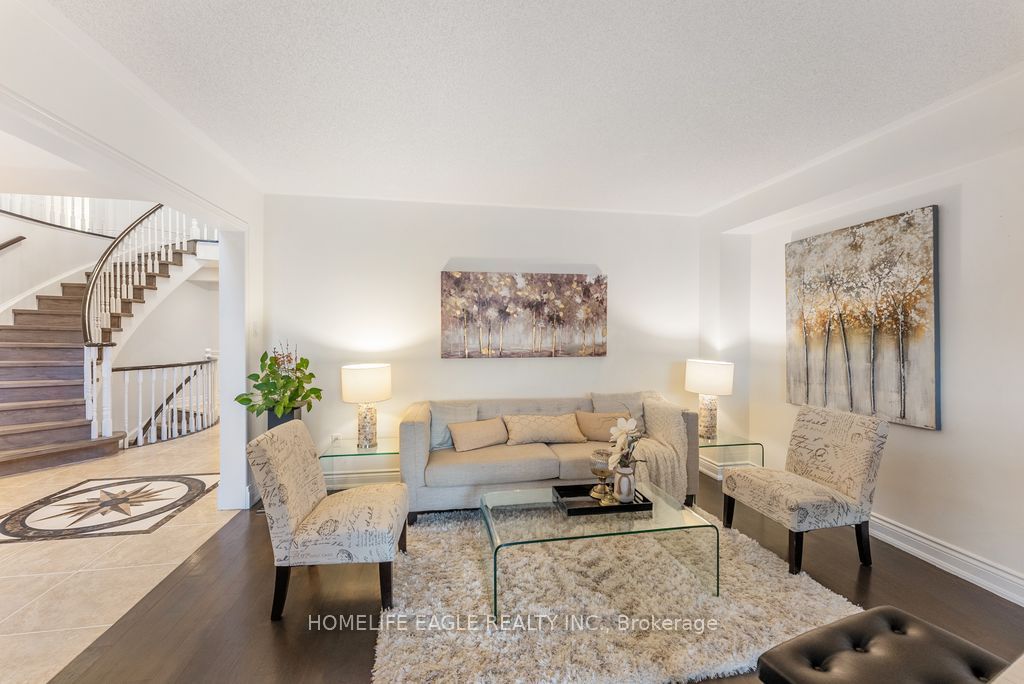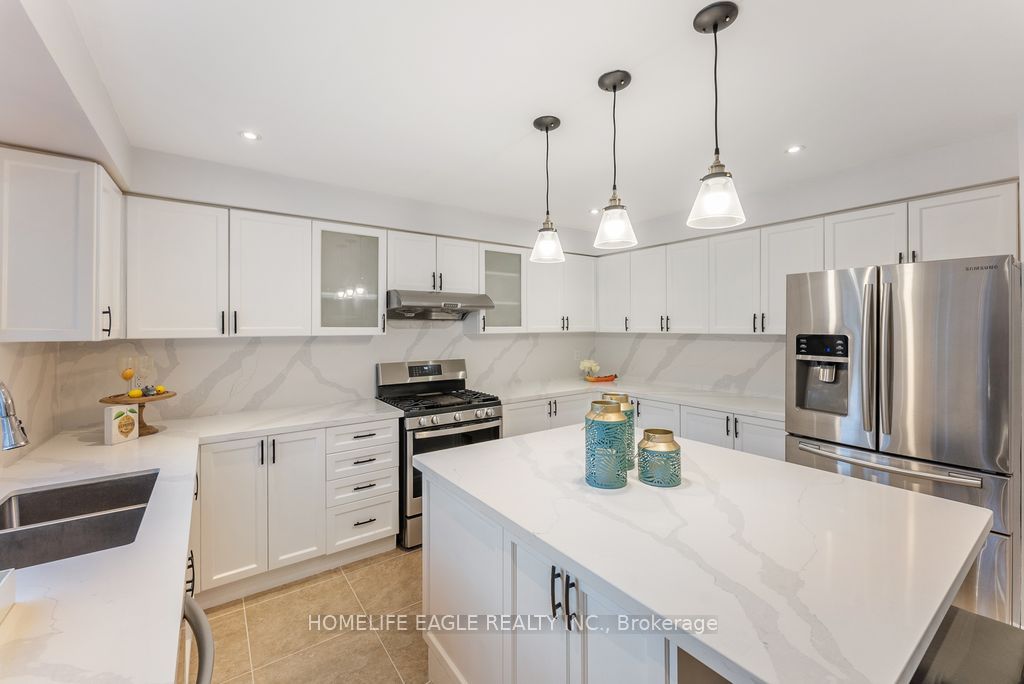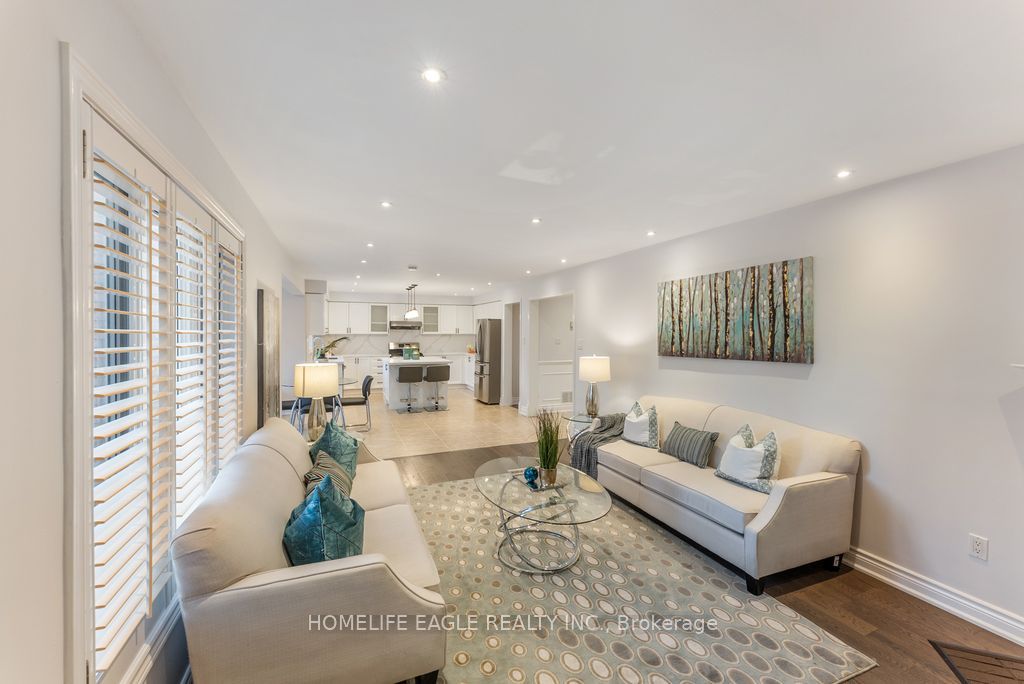$1,865,000
Available - For Sale
Listing ID: N8319442
545 Binns Ave , Newmarket, L3X 1T9, Ontario
| Luxurious 5 Bedrooms Detached Home * On a Premium 59 FT Frontage * 3,857 Sq Ft + Finished Basement W/ Over 5,300 Sq Ft of Living Space * Beautiful Curb Appeal Features Brick Exterior * Backyard Oasis W/ Oversized Powered Deck & Pergola * Situated On A Quiet Avenue In Newmarket's Sought After Glen way Estates Community * No Sidewalk * 3 Car Garage W/ 9 Car Parking On Driveway * Grand Foyer W/ 17 FT Ceilings * Grand Spiral Staircase * Main Floor Office * Custom Chefs Kitchen W/ Stainless Steel Appliances + Gas Stove + Quartz Counters to Backsplash & Quartz Centre Island + Undermount Sink & Breakfast Area Walk Out to Deck * Family Room Features Fireplace + Smooth Ceiling* Functional Layout W/ Formal Dining & Separate Living * Wainscotting & LED Pot lights Thru out * Massive Primary Bedroom W/ Large Walk-In Closet & 6 Pc Spa Like Ensuite Includes Double Vanity + Separate Tub & Stand Up Shower & Bidet * Oversized 5th Bedroom W/ Fireplace * Tastefully Finished Basement W/ LED Pot lights + Large Den & Upgraded 3 PC Bathroom * Walking Distance To*Park*High Ranking School*Public Transit*10 Min to HWY 404&400 * 5 Min to Upper Canada Mall & Go Station * Perfect For All Families! |
| Extras: New Roof (2023)* New Hardwood Floor Stairs (2024)* New Entrance Door (2024)* Newly Renovated Kitchen (2024)* Finished Basement (2022) |
| Price | $1,865,000 |
| Taxes: | $7849.00 |
| Address: | 545 Binns Ave , Newmarket, L3X 1T9, Ontario |
| Lot Size: | 59.06 x 120.50 (Feet) |
| Directions/Cross Streets: | Bathurst & Mulock |
| Rooms: | 10 |
| Rooms +: | 2 |
| Bedrooms: | 5 |
| Bedrooms +: | |
| Kitchens: | 1 |
| Family Room: | Y |
| Basement: | Finished |
| Property Type: | Detached |
| Style: | 2-Storey |
| Exterior: | Brick |
| Garage Type: | Attached |
| (Parking/)Drive: | Available |
| Drive Parking Spaces: | 9 |
| Pool: | None |
| Approximatly Square Footage: | 3500-5000 |
| Fireplace/Stove: | Y |
| Heat Source: | Gas |
| Heat Type: | Forced Air |
| Central Air Conditioning: | Central Air |
| Sewers: | Sewers |
| Water: | Municipal |
$
%
Years
This calculator is for demonstration purposes only. Always consult a professional
financial advisor before making personal financial decisions.
| Although the information displayed is believed to be accurate, no warranties or representations are made of any kind. |
| HOMELIFE EAGLE REALTY INC. |
|
|

RAY NILI
Broker
Dir:
(416) 837 7576
Bus:
(905) 731 2000
Fax:
(905) 886 7557
| Virtual Tour | Book Showing | Email a Friend |
Jump To:
At a Glance:
| Type: | Freehold - Detached |
| Area: | York |
| Municipality: | Newmarket |
| Neighbourhood: | Glenway Estates |
| Style: | 2-Storey |
| Lot Size: | 59.06 x 120.50(Feet) |
| Tax: | $7,849 |
| Beds: | 5 |
| Baths: | 5 |
| Fireplace: | Y |
| Pool: | None |
Locatin Map:
Payment Calculator:

























