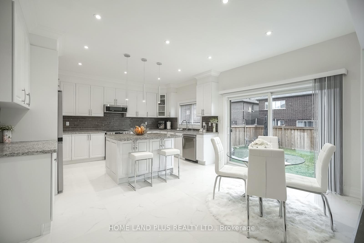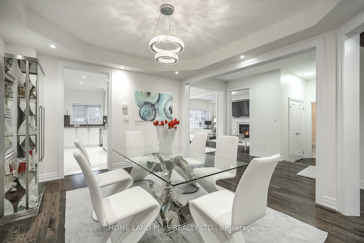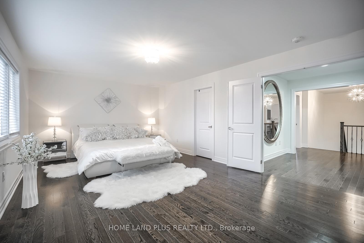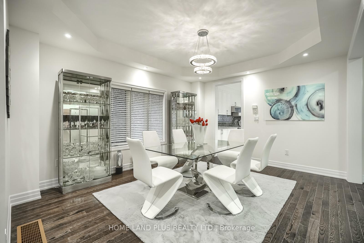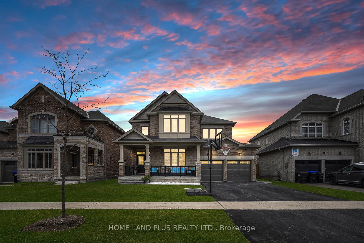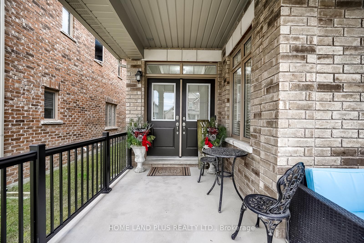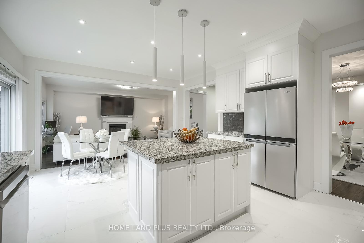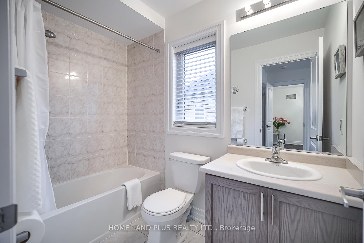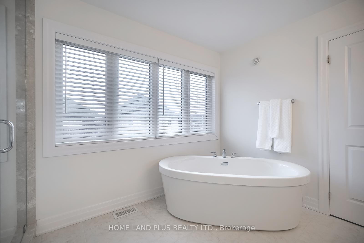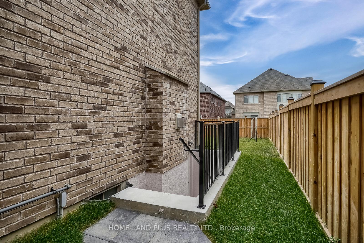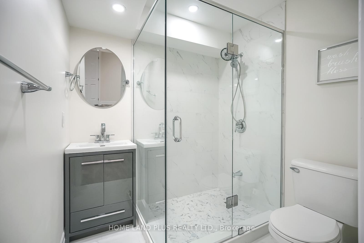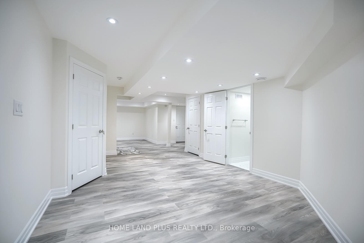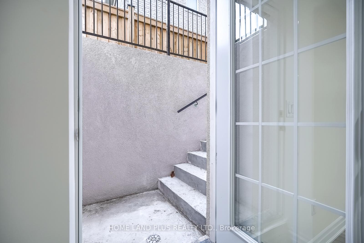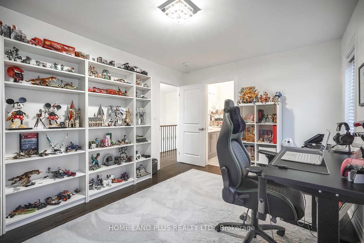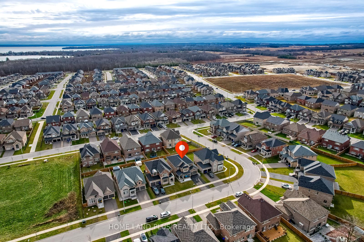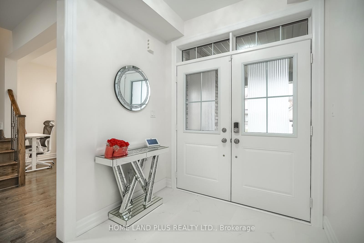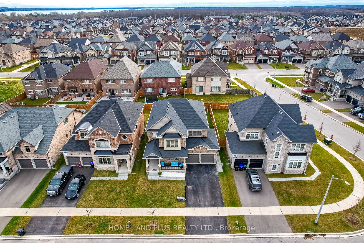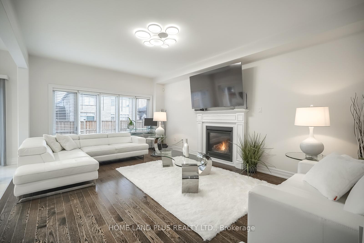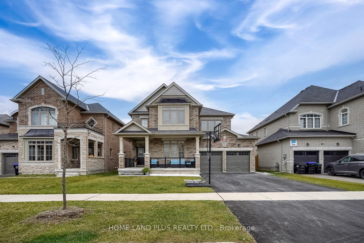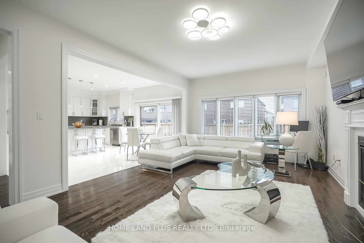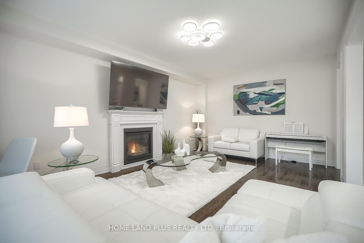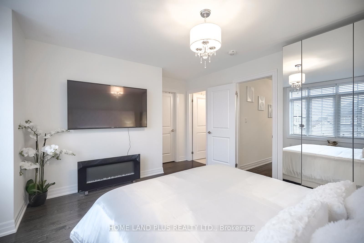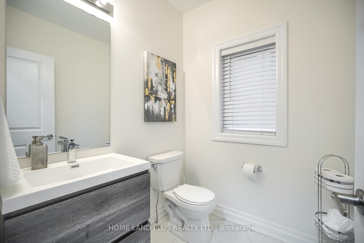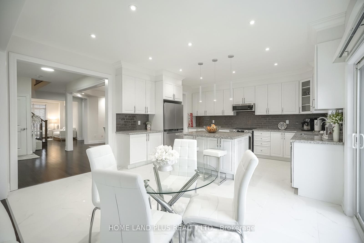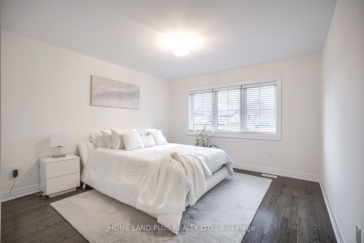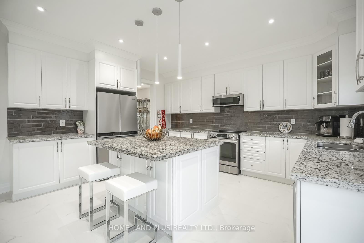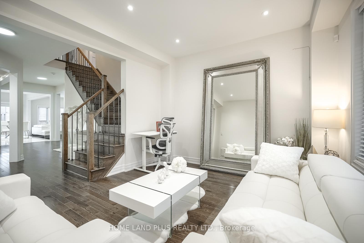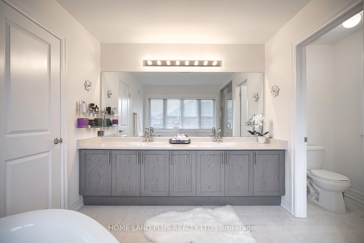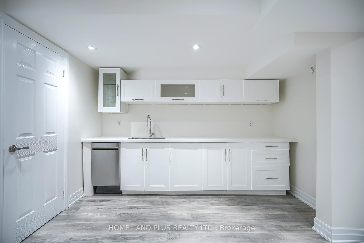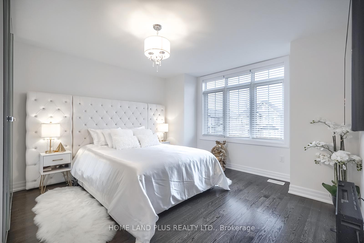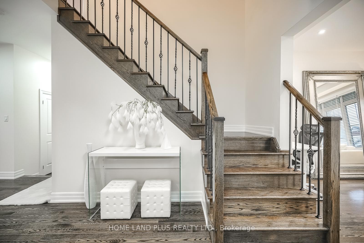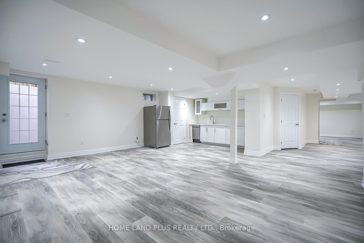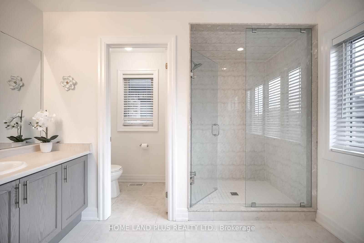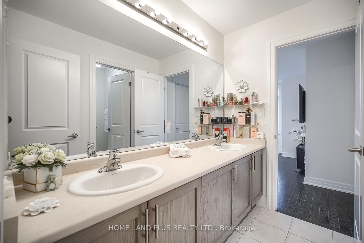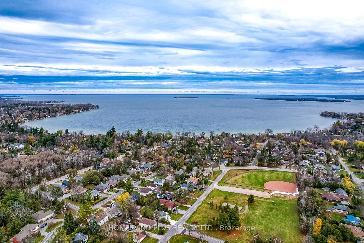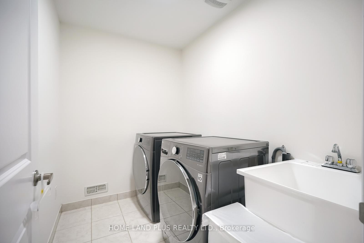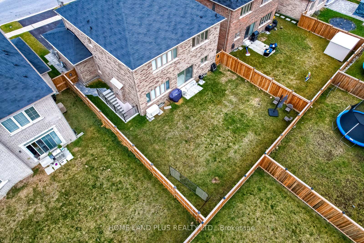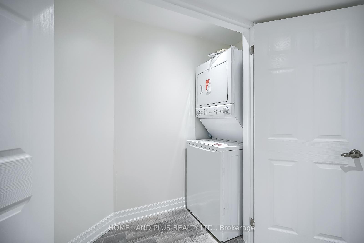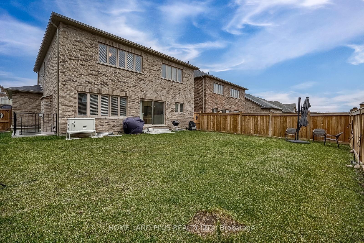$1,399,000
Available - For Sale
Listing ID: N10441066
1798 Emberton Way , Innisfil, L9S 0L6, Ontario
| Luxury living at its finest experience, Lakeside living in a stunning community near Lake Simcoe. This home features a bright and open a layout with spotlights and upgraded hardwood floors. Chef inspired kitchen with large island, granite countertops, new stainless steel appliances, and breakfast area with walkout to private deck. Four spacious bedrooms and four bathrooms, including a luxury master suite with a five piece en suite and walk in closet. Spacious, newly remodelled basement apartment with two bedrooms and separate legal entrance. Conveniently located within the walking distance to Lake Simcoe and Innisfil Beach Park, enjoy easy access to outdoor recreation, as well as the highway 400 and go transit For an effortless commute. New recreation, complex offers, ice, rinks, soccer fields, baseball diamonds, and the YMCA. Perfect for growing family, you dont want to miss the gym!Luxury living at its finest experience, Lakeside living in a stunning community near Lake Simcoe. This home features a bright and open a layout with spotlights and upgraded hardwood floors. Chef inspired kitchen with large island, granite countertops, new stainless steel appliances, and breakfast area with walkout to private deck. Four spacious bedrooms and four bathrooms, including a luxury master suite with a five piece en suite and walk in closet. Spacious, newly remodelled basement apartment with two bedrooms and separate legal entrance. Conveniently located within the walking distance to Lake Simcoe and Innisfil Beach Park, enjoy easy access to outdoor recreation, as well as the highway 400 and go transit For an effortless commute. New recreation, complex offers, ice, rinks, soccer fields, baseball diamonds, and the YMCA. Perfect for growing family, you dont want to miss the gym! |
| Extras: LG Stove & Microwave Hood, Fridge, Dishwasher, LG Washer & Dryer,All Existing Light Fixtures,All Existing Window Covering,Central Air Conditioner,Garage Door Opener and Remote. Basement Fridge, Dishwasher, Washer & Dryer. |
| Price | $1,399,000 |
| Taxes: | $6316.12 |
| Address: | 1798 Emberton Way , Innisfil, L9S 0L6, Ontario |
| Lot Size: | 50.20 x 114.83 (Feet) |
| Directions/Cross Streets: | 20th Sideroad/6th Line |
| Rooms: | 12 |
| Bedrooms: | 4 |
| Bedrooms +: | 2 |
| Kitchens: | 1 |
| Kitchens +: | 1 |
| Family Room: | Y |
| Basement: | Full |
| Approximatly Age: | 0-5 |
| Property Type: | Detached |
| Style: | 2-Storey |
| Exterior: | Brick |
| Garage Type: | Attached |
| (Parking/)Drive: | Private |
| Drive Parking Spaces: | 2 |
| Pool: | None |
| Approximatly Age: | 0-5 |
| Approximatly Square Footage: | 3500-5000 |
| Fireplace/Stove: | Y |
| Heat Source: | Gas |
| Heat Type: | Forced Air |
| Central Air Conditioning: | Central Air |
| Laundry Level: | Upper |
| Sewers: | Sewers |
| Water: | Municipal |
$
%
Years
This calculator is for demonstration purposes only. Always consult a professional
financial advisor before making personal financial decisions.
| Although the information displayed is believed to be accurate, no warranties or representations are made of any kind. |
| HOME LAND PLUS REALTY LTD. |
|
|

RAY NILI
Broker
Dir:
(416) 837 7576
Bus:
(905) 731 2000
Fax:
(905) 886 7557
| Virtual Tour | Book Showing | Email a Friend |
Jump To:
At a Glance:
| Type: | Freehold - Detached |
| Area: | Simcoe |
| Municipality: | Innisfil |
| Neighbourhood: | Alcona |
| Style: | 2-Storey |
| Lot Size: | 50.20 x 114.83(Feet) |
| Approximate Age: | 0-5 |
| Tax: | $6,316.12 |
| Beds: | 4+2 |
| Baths: | 5 |
| Fireplace: | Y |
| Pool: | None |
Locatin Map:
Payment Calculator:
