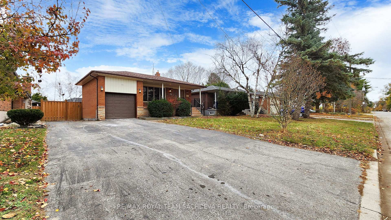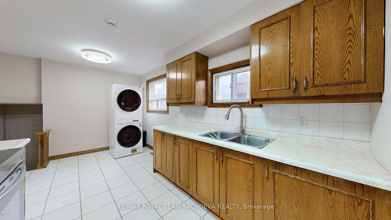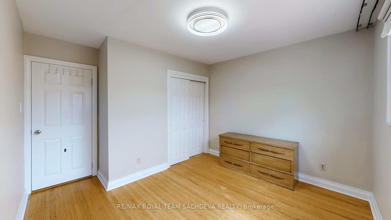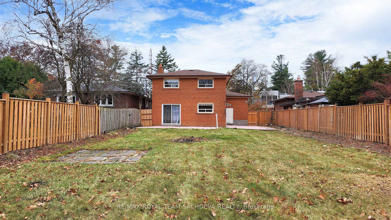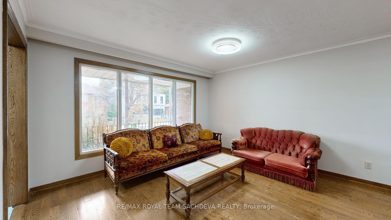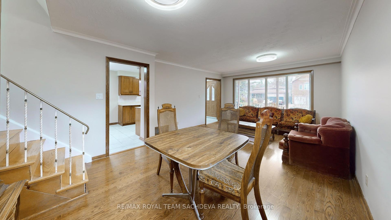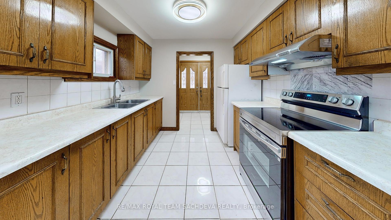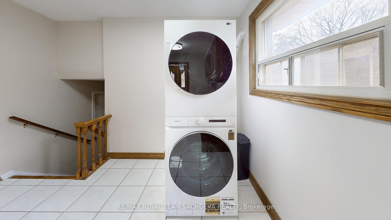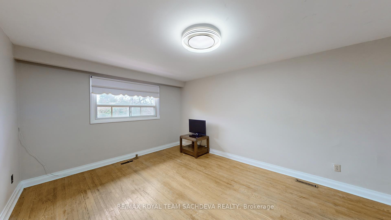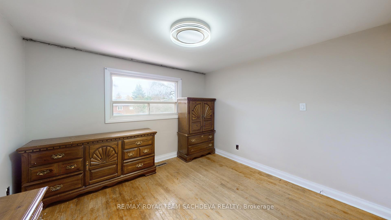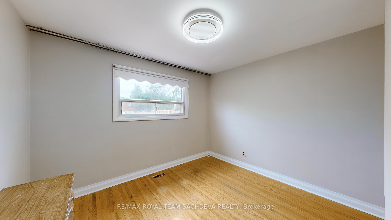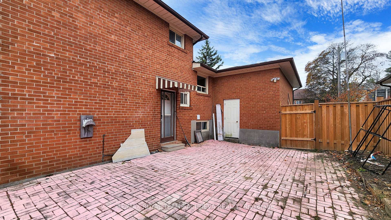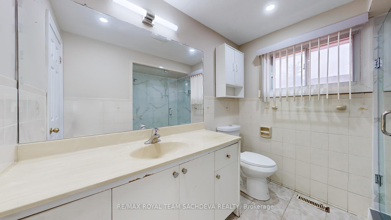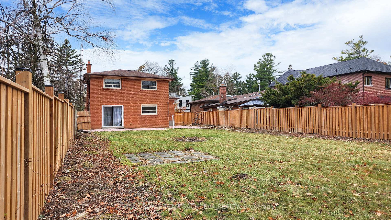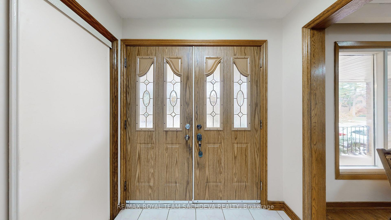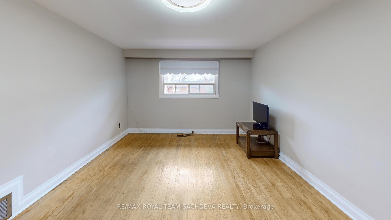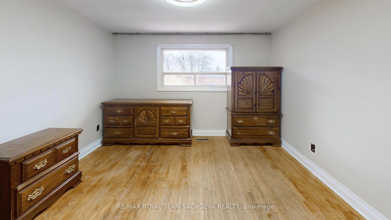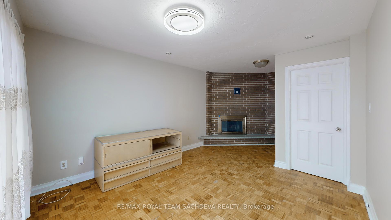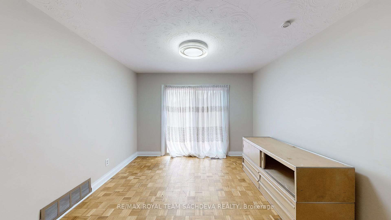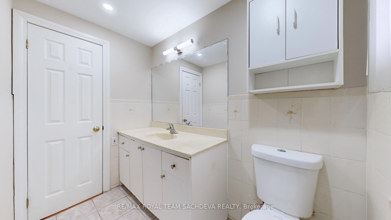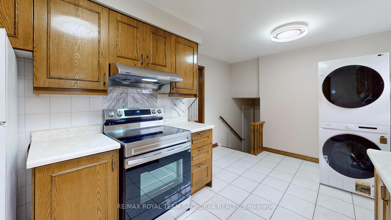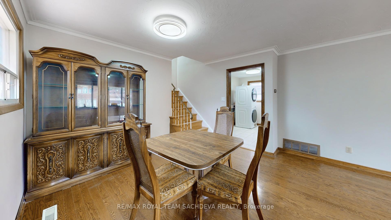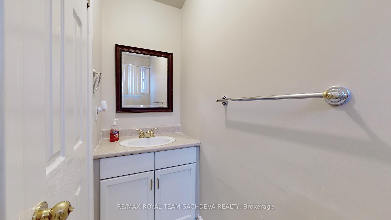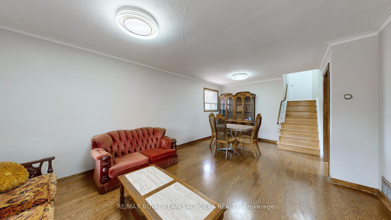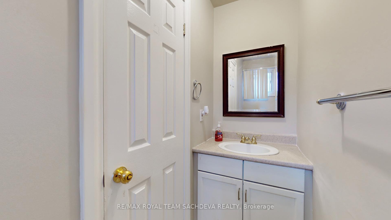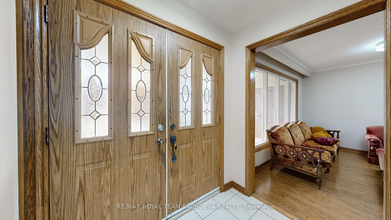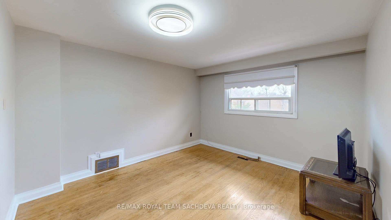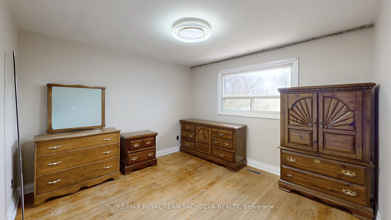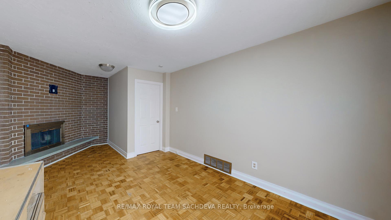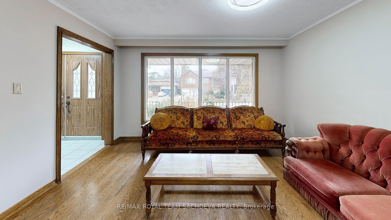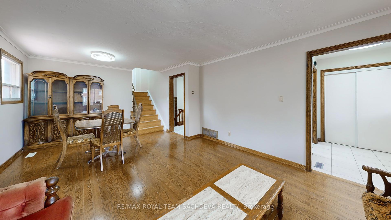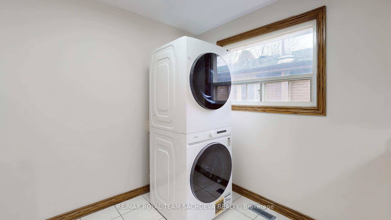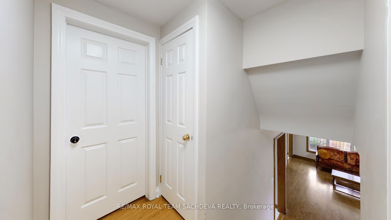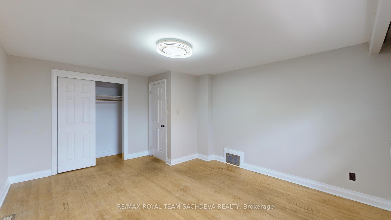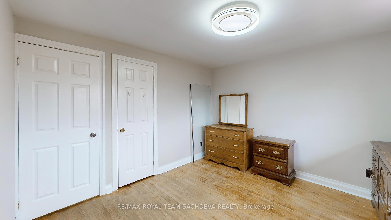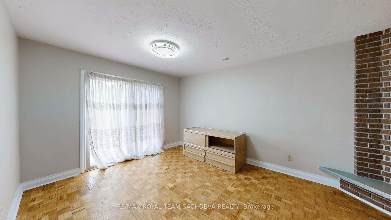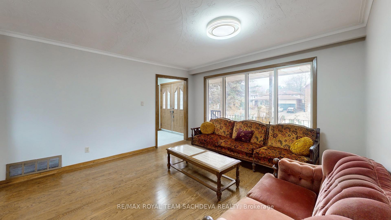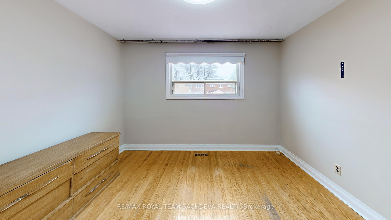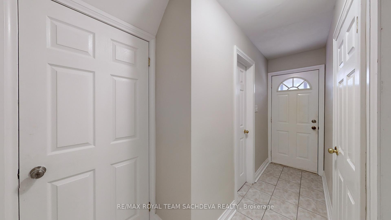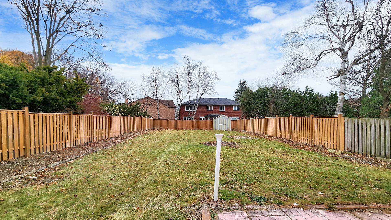$3,000
Available - For Rent
Listing ID: E10433753
63 Bobmar Rd , Unit Upper, Toronto, M1C 1C8, Ontario
| Discover the perfect rental for families or professionals in a highly sought-after neighborhood! This main floor unit is designed for comfort and convenience, offering 3 generously sized bedrooms with ample closet space and 1 modern washroom. The home features a private laundry area, so youll never need to share or compromise on convenience. Parking is hassle-free with 1 garage parking spot and 1 surface parking spot, accommodating multiple vehicles.One of the standout features is the walkout to a private backyard from one of the lower bedrooms, creating a seamless connection between indoor and outdoor living. Whether its for morning coffee, weekend barbecues, or simply enjoying the fresh air, the backyard adds a special touch to this lovely home.Situated in a quiet and family-friendly area, this property is just minutes from top institutions like the University of Toronto (Scarborough Campus) and Centennial College, making it an ideal location for those working in the area. Youll also find parks, transit, shopping, and dining options nearby, ensuring everything you need is within easy reach.This home is move-in ready and offers the perfect blend of space, functionality, and location. Dont miss the chance to make this your new homecontact us today to schedule a viewing! AAA Clients only , Rental application, No Smoking, No pets, Employment letter, Latest two paystubs , 3 References, Full Credit Report, 1st & Last Month rent deposit. Any Existing furniture can be used by the landlord or can be removed. Backyard to be maintained by the tenants. |
| Extras: Tenants pay 70% of the Utilites( Water, Toronto Hydro, Enbridge Gas, Hwt Rental, City Of Toronto Waste Disposal Bill) + Tenants Insurance |
| Price | $3,000 |
| Address: | 63 Bobmar Rd , Unit Upper, Toronto, M1C 1C8, Ontario |
| Lot Size: | 50.00 x 180.00 (Feet) |
| Acreage: | < .50 |
| Directions/Cross Streets: | Ellesmere & Military Trail |
| Rooms: | 4 |
| Bedrooms: | 3 |
| Bedrooms +: | |
| Kitchens: | 1 |
| Family Room: | N |
| Basement: | None |
| Furnished: | N |
| Property Type: | Detached |
| Style: | Backsplit 4 |
| Exterior: | Stone |
| Garage Type: | Attached |
| (Parking/)Drive: | Private |
| Drive Parking Spaces: | 1 |
| Pool: | None |
| Private Entrance: | Y |
| Laundry Access: | Ensuite |
| Parking Included: | Y |
| Fireplace/Stove: | N |
| Heat Source: | Gas |
| Heat Type: | Forced Air |
| Central Air Conditioning: | Central Air |
| Laundry Level: | Main |
| Elevator Lift: | N |
| Sewers: | Sewers |
| Water: | Municipal |
| Utilities-Cable: | A |
| Utilities-Hydro: | A |
| Utilities-Gas: | A |
| Utilities-Telephone: | A |
| Although the information displayed is believed to be accurate, no warranties or representations are made of any kind. |
| RE/MAX ROYAL TEAM SACHDEVA REALTY |
|
|

RAY NILI
Broker
Dir:
(416) 837 7576
Bus:
(905) 731 2000
Fax:
(905) 886 7557
| Book Showing | Email a Friend |
Jump To:
At a Glance:
| Type: | Freehold - Detached |
| Area: | Toronto |
| Municipality: | Toronto |
| Neighbourhood: | Highland Creek |
| Style: | Backsplit 4 |
| Lot Size: | 50.00 x 180.00(Feet) |
| Beds: | 3 |
| Baths: | 1 |
| Fireplace: | N |
| Pool: | None |
Locatin Map:
