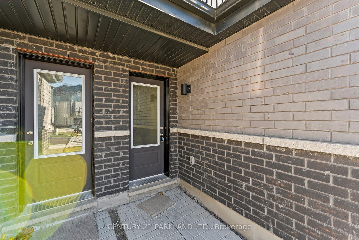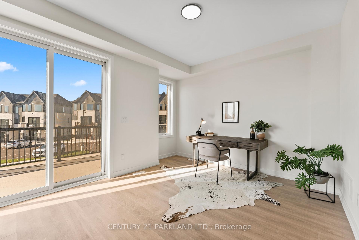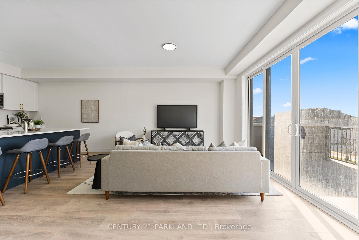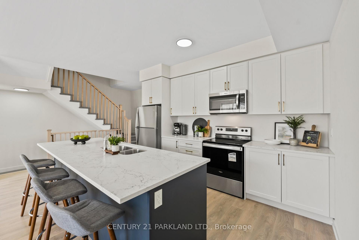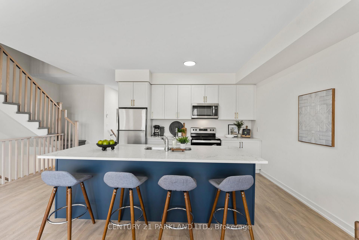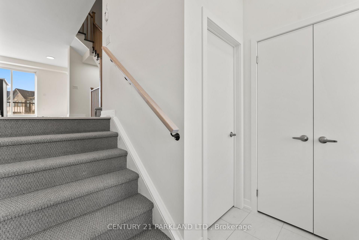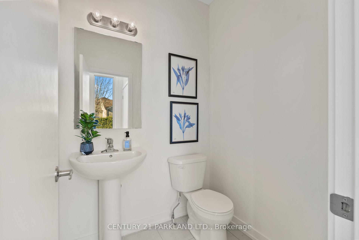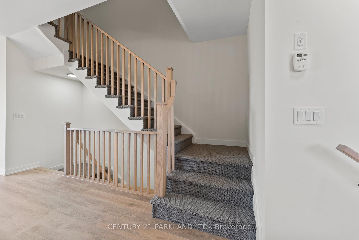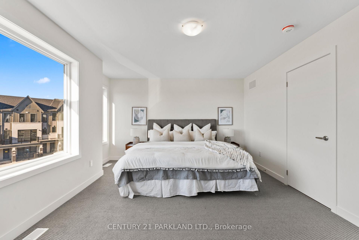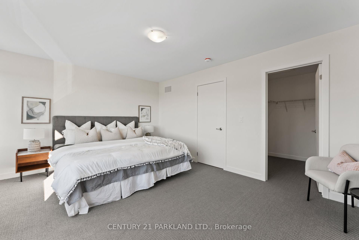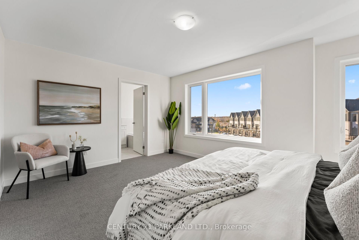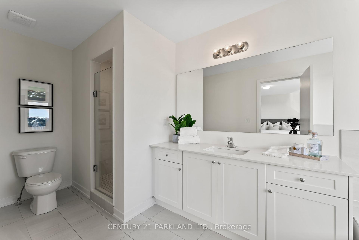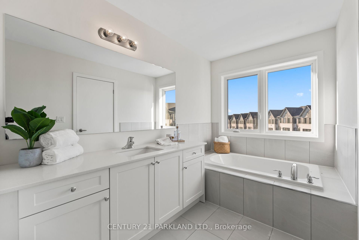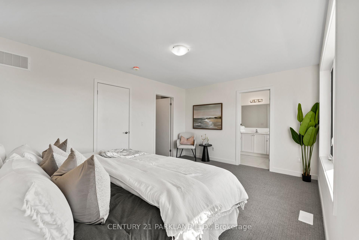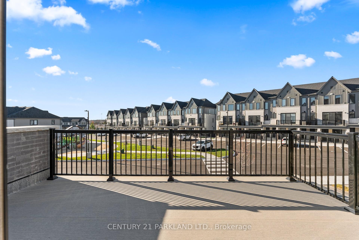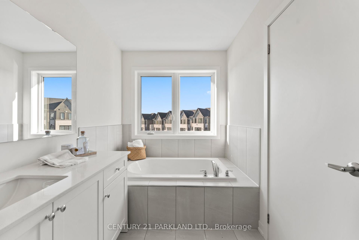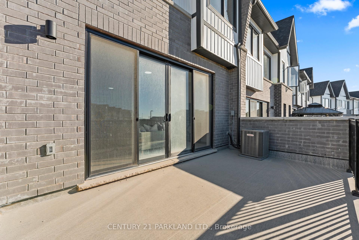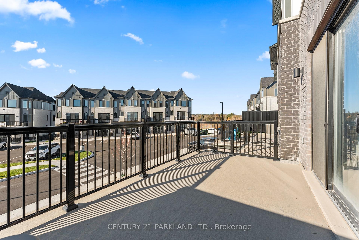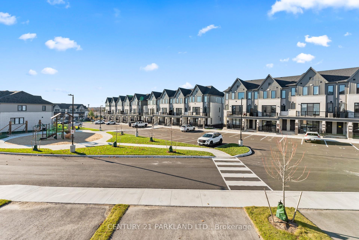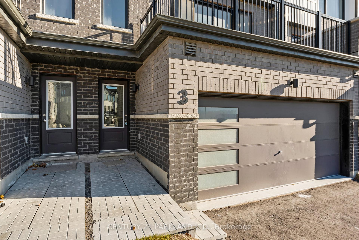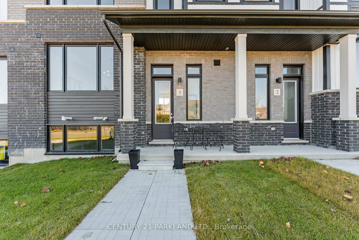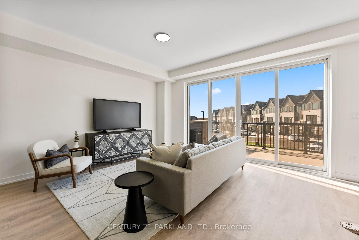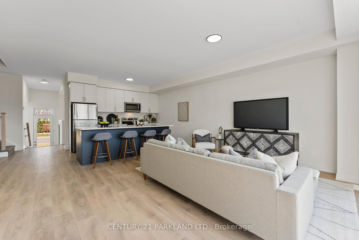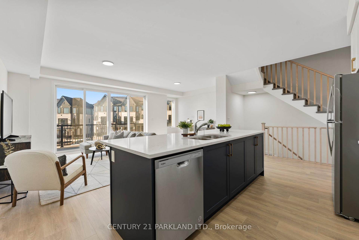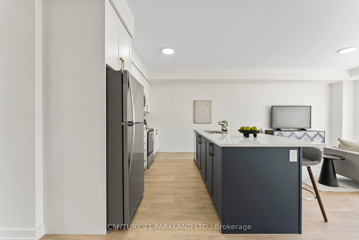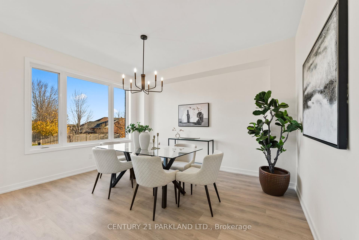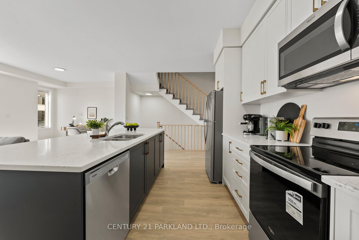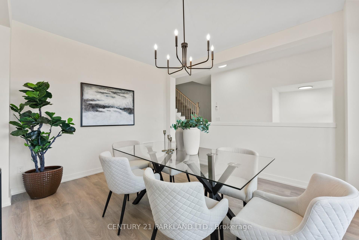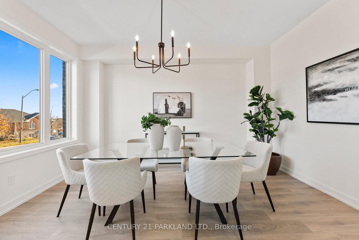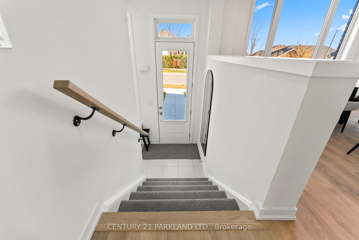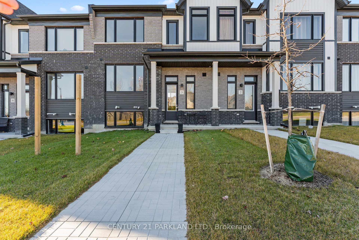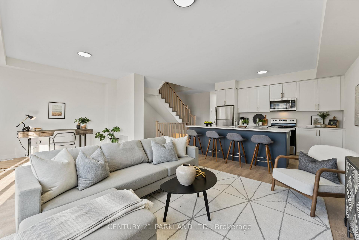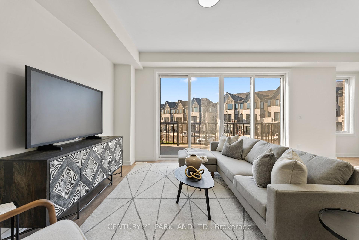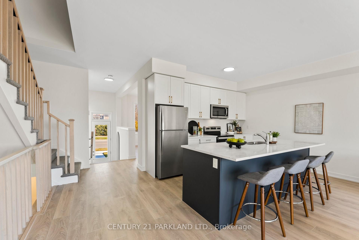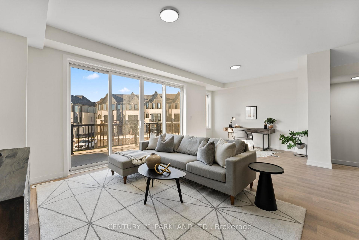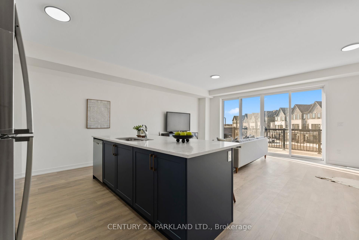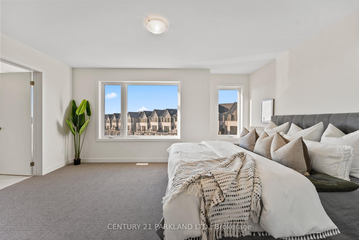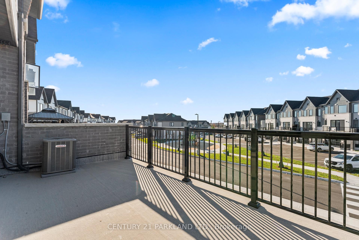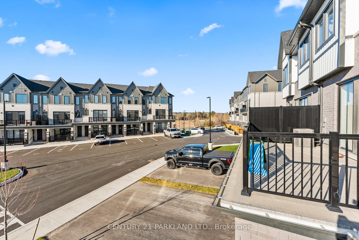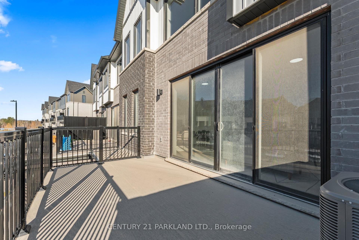$739,800
Available - For Sale
Listing ID: X10440923
160 Densmore Rd , Unit #3, Cobourg, K9A 4J9, Ontario
| Welcome To Your Very Own Contemporary Retreat Just 5 Minutes From Picturesque Cobourg Beach! Built By One Of Durham's Best Builders: Marshall Homes. This Stunning Townhouse Offers The Perfect Blend Of Modern Aesthetics And Beachside Charm With Features Often Reserved For Detached Homes! *Main Floor: Step Into A Spacious, Modern Beach-Style Main Floor Featuring Ample Natural Light And Contemporary Finishes. The Open-Concept Layout Includes A Large Kitchen With Tons Of Storage, Complemented By A Powder Room For Guests' Convenience. bAdditional Storage Closets Ensure You Have Plenty Of Space To Organize Your Belongings. *Upper Level: Ascend To The Upper Level, Where Practicality Meets Comfort. Three Very Spacious Bedrooms Await, Including A Primary Bedroom With A Massive Walk-In Closet And An Ensuite Bathroom, Offering A Private Oasis For Relaxation. *Location: Located Just A Short 5-Minute Drive From The Renowned Cobourg Beach, You'll Enjoy Easy Access To Serene Waterfront Views And Recreational Opportunities. Additionally, The Townhouse Is Conveniently Close To All Downtown Amenities, Ensuring You're Never Far From Shopping, Dining, And Entertainment. *Additional Features: Front Parking For Easy Accessibility, Contemporary Beach-Style Architecture, Close Proximity To Parks, Schools, And Public Transit. |
| Extras: S/S Appliances: Refrigerator, Stove, Microwave, B/I Dishwasher, Washer/Dryer, GB&E, CAC & All Electrical Light Fixtures. |
| Price | $739,800 |
| Taxes: | $1.00 |
| Address: | 160 Densmore Rd , Unit #3, Cobourg, K9A 4J9, Ontario |
| Lot Size: | 23.65 x 96.00 (Feet) |
| Directions/Cross Streets: | East of Division |
| Rooms: | 9 |
| Bedrooms: | 3 |
| Bedrooms +: | |
| Kitchens: | 1 |
| Family Room: | N |
| Basement: | Unfinished |
| Approximatly Age: | 0-5 |
| Property Type: | Att/Row/Twnhouse |
| Style: | 2 1/2 Storey |
| Exterior: | Brick, Vinyl Siding |
| Garage Type: | Built-In |
| (Parking/)Drive: | Private |
| Drive Parking Spaces: | 1 |
| Pool: | None |
| Approximatly Age: | 0-5 |
| Approximatly Square Footage: | 2000-2500 |
| Property Features: | Other |
| Fireplace/Stove: | N |
| Heat Source: | Gas |
| Heat Type: | Forced Air |
| Central Air Conditioning: | Central Air |
| Elevator Lift: | N |
| Sewers: | Sewers |
| Water: | Municipal |
$
%
Years
This calculator is for demonstration purposes only. Always consult a professional
financial advisor before making personal financial decisions.
| Although the information displayed is believed to be accurate, no warranties or representations are made of any kind. |
| CENTURY 21 PARKLAND LTD. |
|
|

RAY NILI
Broker
Dir:
(416) 837 7576
Bus:
(905) 731 2000
Fax:
(905) 886 7557
| Book Showing | Email a Friend |
Jump To:
At a Glance:
| Type: | Freehold - Att/Row/Twnhouse |
| Area: | Northumberland |
| Municipality: | Cobourg |
| Neighbourhood: | Cobourg |
| Style: | 2 1/2 Storey |
| Lot Size: | 23.65 x 96.00(Feet) |
| Approximate Age: | 0-5 |
| Tax: | $1 |
| Beds: | 3 |
| Baths: | 3 |
| Fireplace: | N |
| Pool: | None |
Locatin Map:
Payment Calculator:
