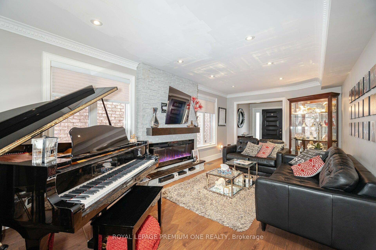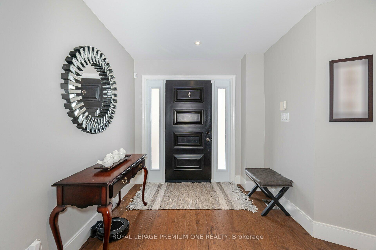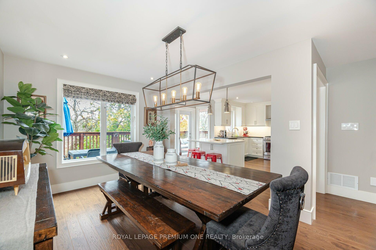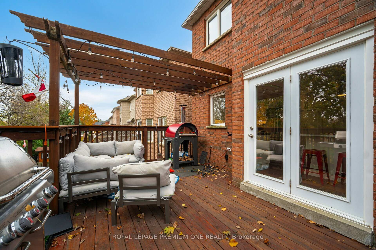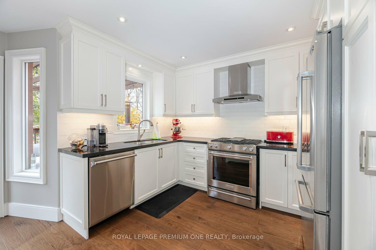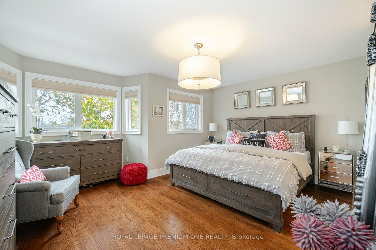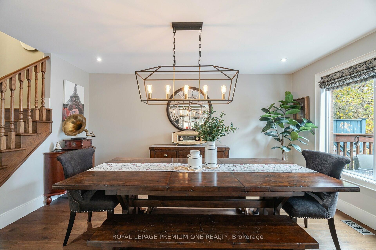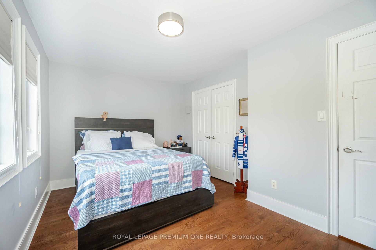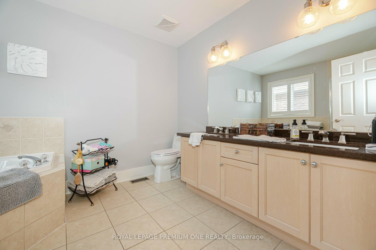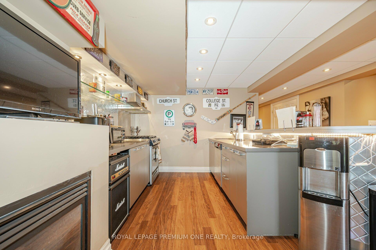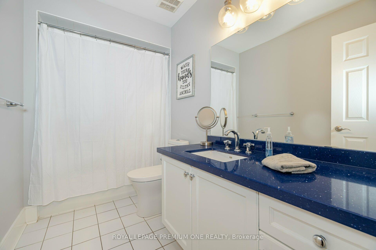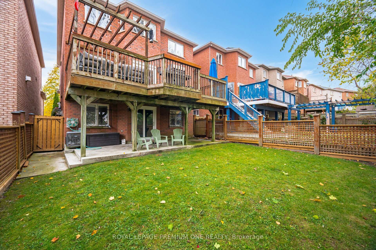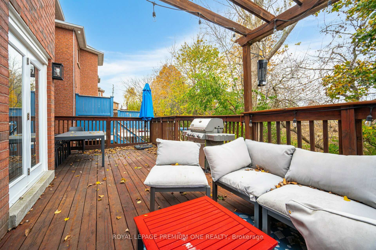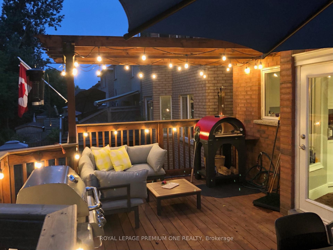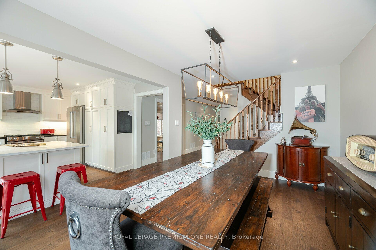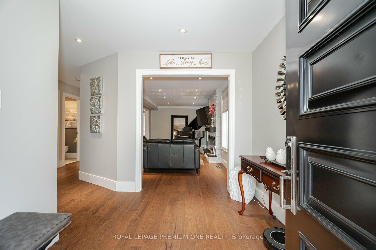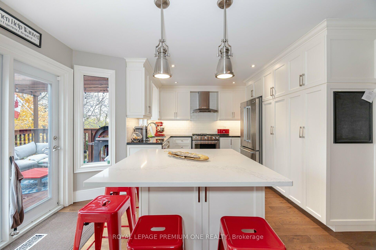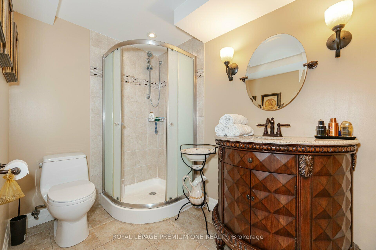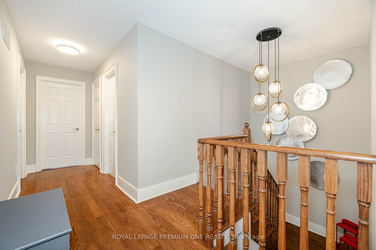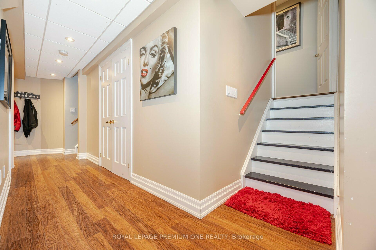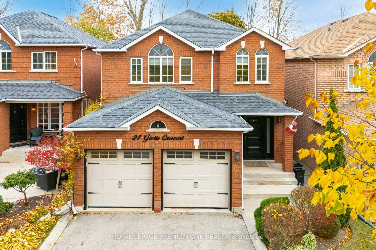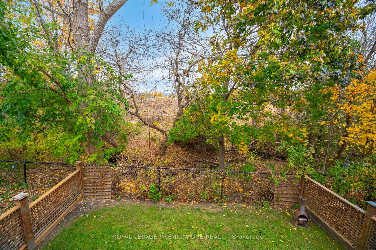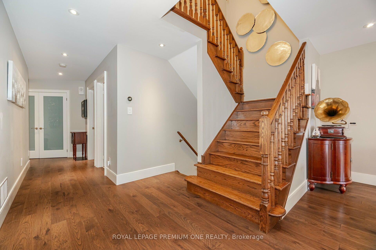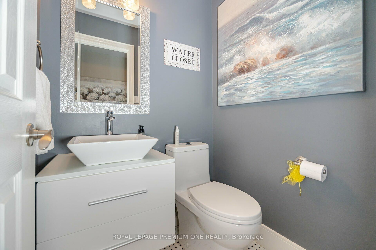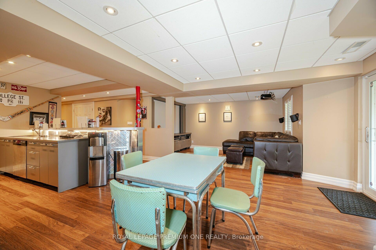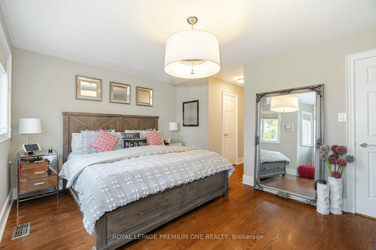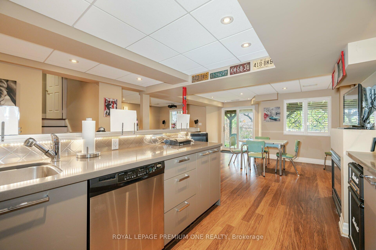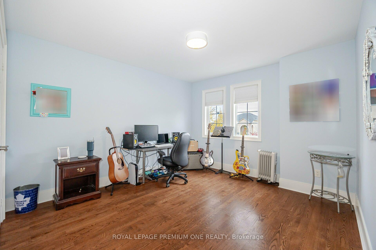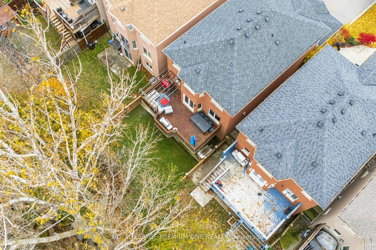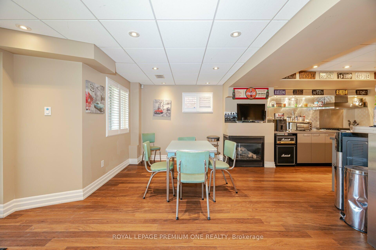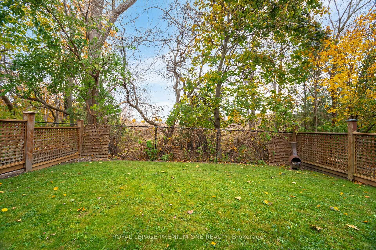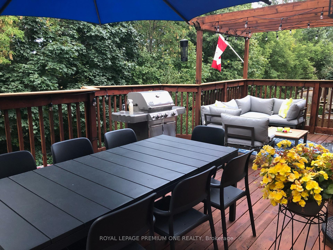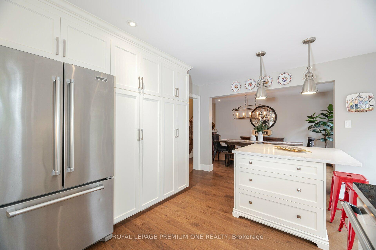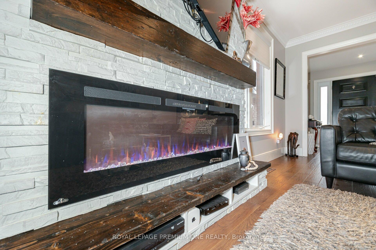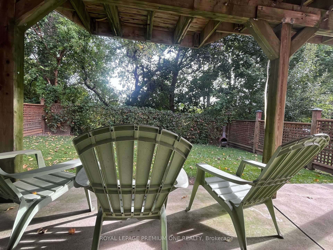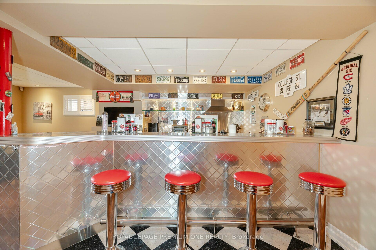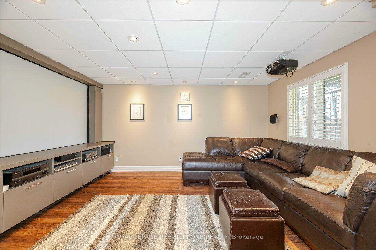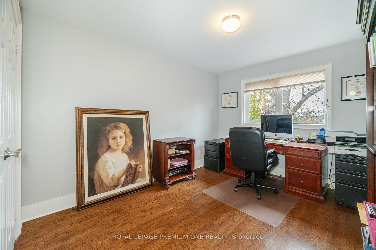$1,389,000
Available - For Sale
Listing ID: N10440583
27 Giotto Cres , Vaughan, L6A 3N7, Ontario
| Beautiful, renovated home nestled on a serene ravine lot in Vaughan! This home is located on a quiet, family friendly cul de sac. Features include a bright and sunny, renovated kitchen, hardwood floors through out, upgraded trim, smooth ceilings, pot lights, four spacious bedrooms and four washrooms. The finished basement features a theatre room, kitchen/bar and a convenient walk-out to backyard overlooking a ravine. Potential for an in-law/nanny suite or additional family living space. Enjoy the tranquility of nature right in your backyard while being just moments away from shops, public transit, major highways, and a nearby hospital. This home seamlessly combines modern amenities with an unbeatable location. Don't miss out on the opportunity to make this your dream home! |
| Extras: Tankless hot water heater owned, Furnace 2023, Shingles approx 7 yrs bsmt Projector, screen and speakers included. |
| Price | $1,389,000 |
| Taxes: | $5867.00 |
| Address: | 27 Giotto Cres , Vaughan, L6A 3N7, Ontario |
| Lot Size: | 32.84 x 110.75 (Feet) |
| Directions/Cross Streets: | Jane St and Teston Rd |
| Rooms: | 8 |
| Rooms +: | 3 |
| Bedrooms: | 4 |
| Bedrooms +: | |
| Kitchens: | 1 |
| Kitchens +: | 1 |
| Family Room: | Y |
| Basement: | Fin W/O |
| Approximatly Age: | 16-30 |
| Property Type: | Detached |
| Style: | 2-Storey |
| Exterior: | Brick |
| Garage Type: | Built-In |
| (Parking/)Drive: | Private |
| Drive Parking Spaces: | 4 |
| Pool: | None |
| Approximatly Age: | 16-30 |
| Property Features: | Cul De Sac, Electric Car Charg, Fenced Yard, Hospital, Ravine, School |
| Fireplace/Stove: | Y |
| Heat Source: | Gas |
| Heat Type: | Forced Air |
| Central Air Conditioning: | Central Air |
| Laundry Level: | Lower |
| Sewers: | Sewers |
| Water: | Municipal |
$
%
Years
This calculator is for demonstration purposes only. Always consult a professional
financial advisor before making personal financial decisions.
| Although the information displayed is believed to be accurate, no warranties or representations are made of any kind. |
| ROYAL LEPAGE PREMIUM ONE REALTY |
|
|

RAY NILI
Broker
Dir:
(416) 837 7576
Bus:
(905) 731 2000
Fax:
(905) 886 7557
| Virtual Tour | Book Showing | Email a Friend |
Jump To:
At a Glance:
| Type: | Freehold - Detached |
| Area: | York |
| Municipality: | Vaughan |
| Neighbourhood: | Maple |
| Style: | 2-Storey |
| Lot Size: | 32.84 x 110.75(Feet) |
| Approximate Age: | 16-30 |
| Tax: | $5,867 |
| Beds: | 4 |
| Baths: | 4 |
| Fireplace: | Y |
| Pool: | None |
Locatin Map:
Payment Calculator:
