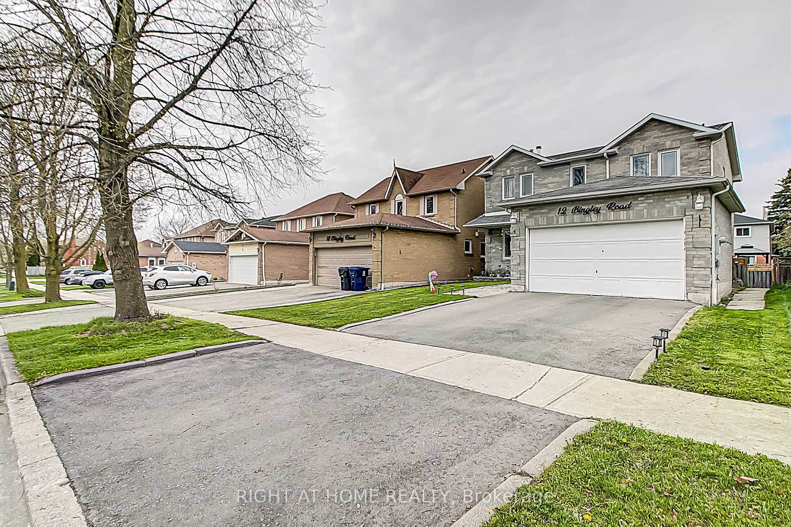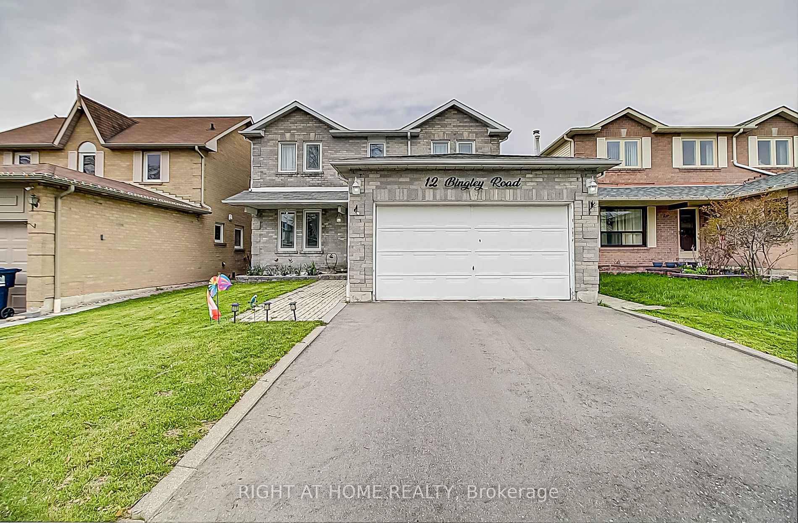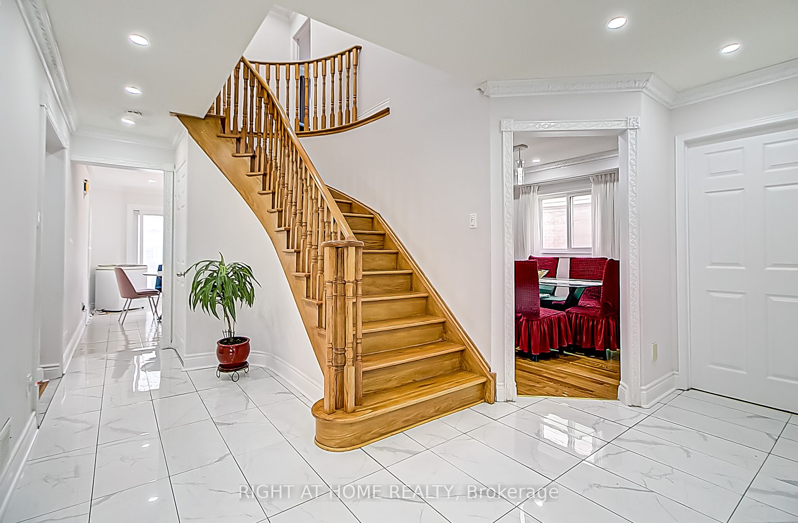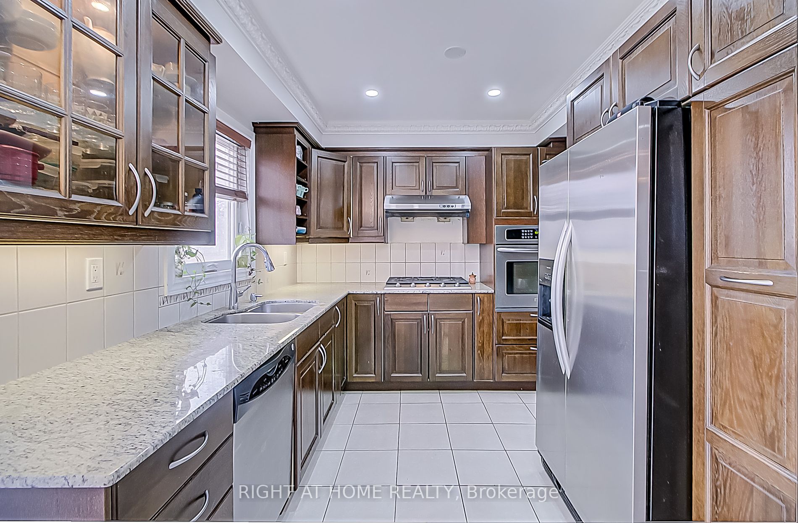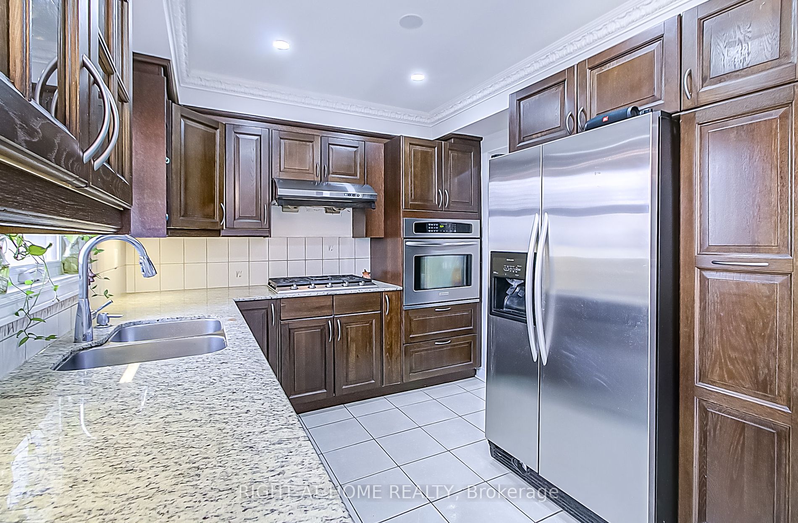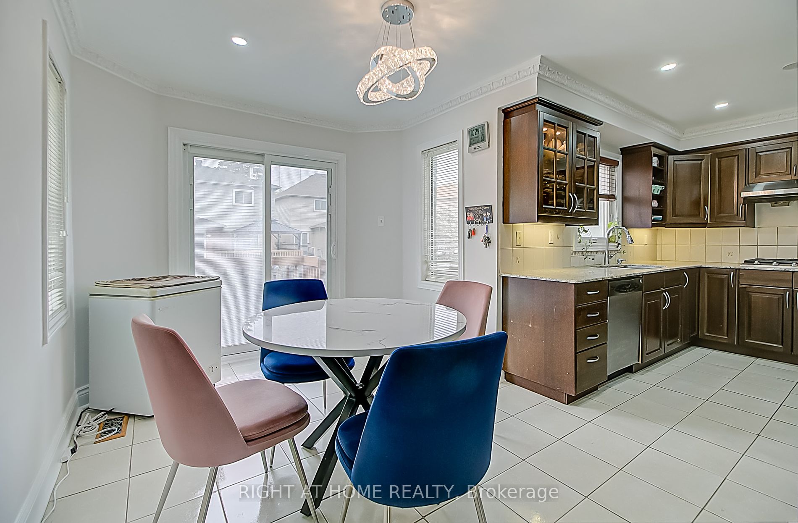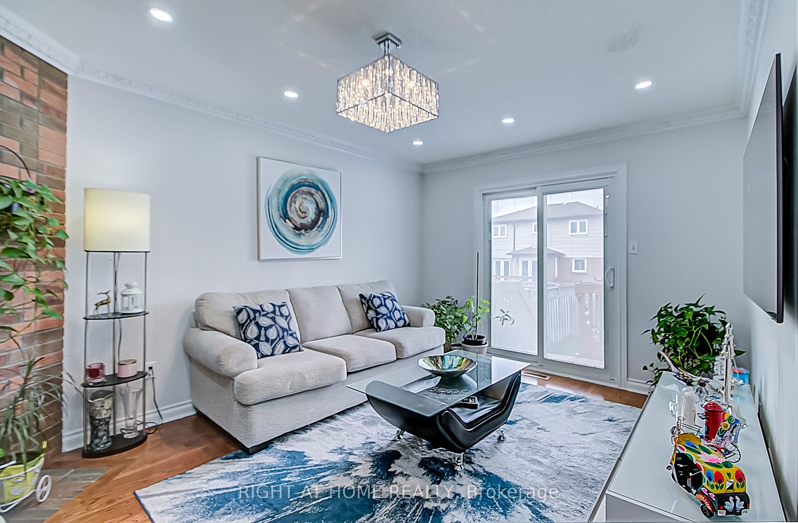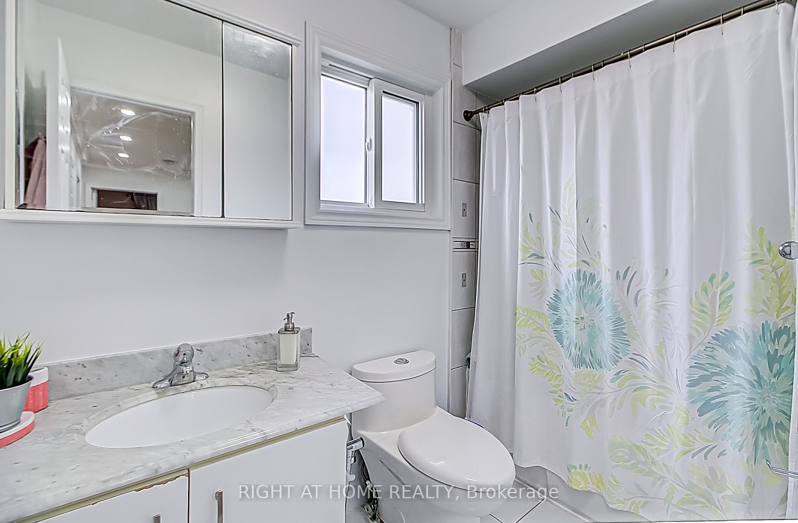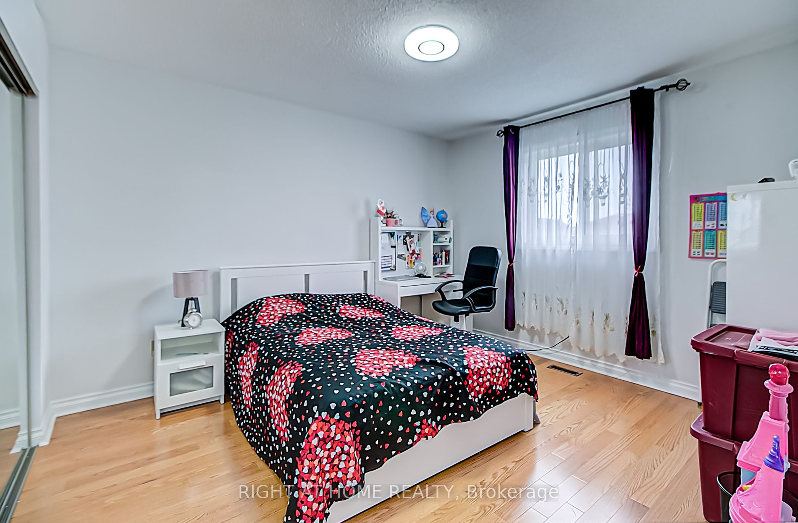$1,649,000
Available - For Sale
Listing ID: E8311066
12 Bingley Rd , Toronto, M1X 1L1, Ontario
| Beautiful & Cozy Rare To Find 4 Bedrooms All Brick Detached House With Finished 3 Bedrooms & 2 Washrooms Separate Entrance Basement Apartment In A Family Friendly Neighborhood.Amazing And Top Quality Gleaming Hardwood Ceramic In Entire House, Elogated Cabinets In Kitchen For Your Extra Storage.Entire House Repainted And Well Kept. Main Floor Walkout To Backyard. Mins To 401, U Of T, Centennial College, Ttc, Toronto Zoo. |
| Extras: S.S,Fridge, Stove,Microwave,Washer & Dryer, Dishwasher, Existing Light Fixtures,Existing Window Coverings, Fireplace, Garage Opener.Nest Thermo,Walkout Basement With Separate Entrance. |
| Price | $1,649,000 |
| Taxes: | $3377.34 |
| Address: | 12 Bingley Rd , Toronto, M1X 1L1, Ontario |
| Lot Size: | 40.03 x 110.03 (Feet) |
| Directions/Cross Streets: | Morningside Ave/ Old Finch Ave |
| Rooms: | 12 |
| Rooms +: | 3 |
| Bedrooms: | 4 |
| Bedrooms +: | 2 |
| Kitchens: | 1 |
| Kitchens +: | 1 |
| Family Room: | Y |
| Basement: | Finished, Sep Entrance |
| Property Type: | Detached |
| Style: | 2-Storey |
| Exterior: | Brick |
| Garage Type: | Attached |
| (Parking/)Drive: | Private |
| Drive Parking Spaces: | 2 |
| Pool: | None |
| Approximatly Square Footage: | 2500-3000 |
| Property Features: | Park, Public Transit, Rec Centre, School |
| Fireplace/Stove: | Y |
| Heat Source: | Gas |
| Heat Type: | Forced Air |
| Central Air Conditioning: | Central Air |
| Central Vac: | Y |
| Elevator Lift: | N |
| Sewers: | Sewers |
| Water: | Municipal |
$
%
Years
This calculator is for demonstration purposes only. Always consult a professional
financial advisor before making personal financial decisions.
| Although the information displayed is believed to be accurate, no warranties or representations are made of any kind. |
| RIGHT AT HOME REALTY |
|
|

RAY NILI
Broker
Dir:
(416) 837 7576
Bus:
(905) 731 2000
Fax:
(905) 886 7557
| Book Showing | Email a Friend |
Jump To:
At a Glance:
| Type: | Freehold - Detached |
| Area: | Toronto |
| Municipality: | Toronto |
| Neighbourhood: | Rouge E11 |
| Style: | 2-Storey |
| Lot Size: | 40.03 x 110.03(Feet) |
| Tax: | $3,377.34 |
| Beds: | 4+2 |
| Baths: | 5 |
| Fireplace: | Y |
| Pool: | None |
Locatin Map:
Payment Calculator:
