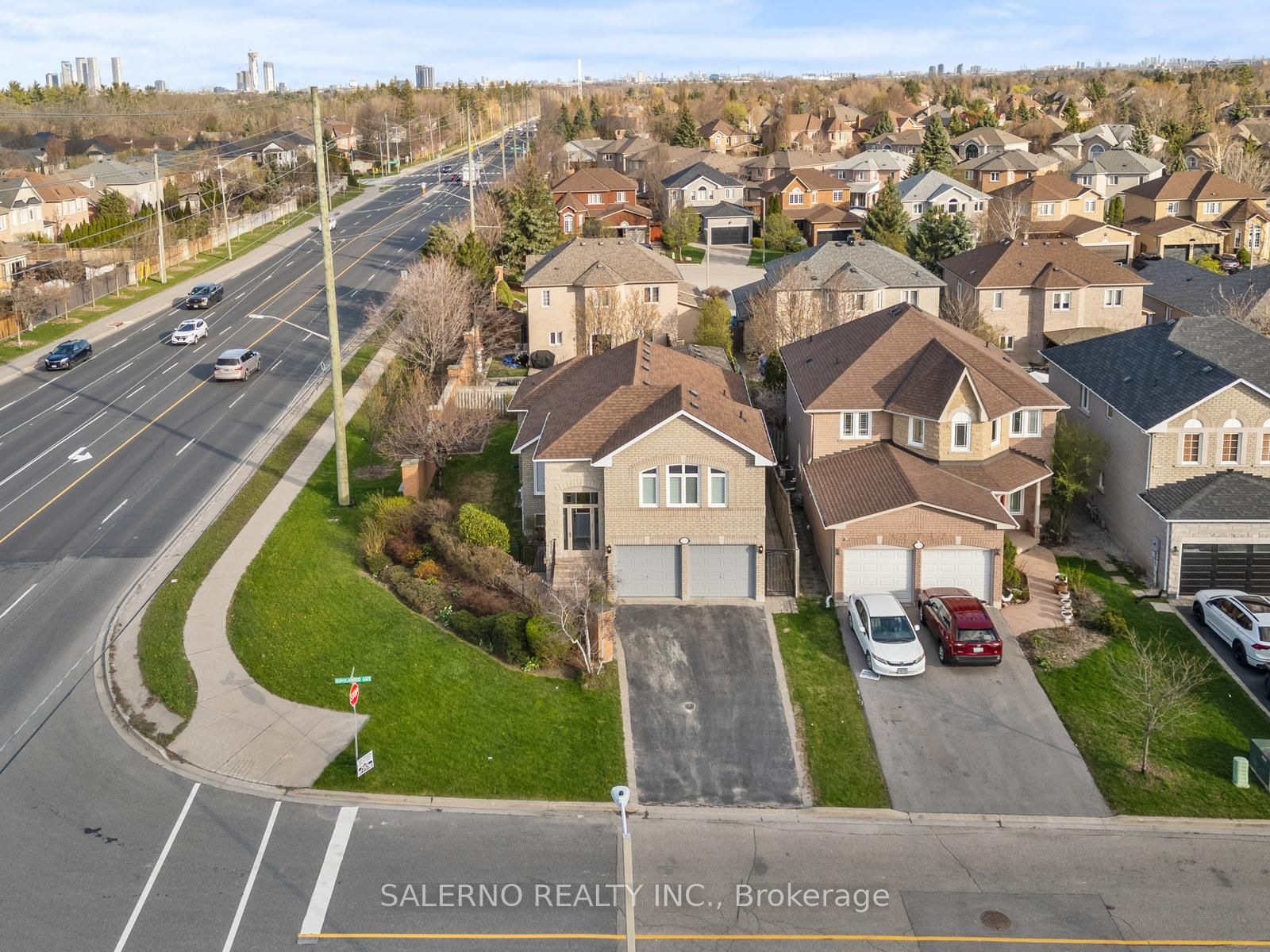$1,688,000
Available - For Sale
Listing ID: N8308912
109 Humberwood Gate , Vaughan, L4L 9G5, Ontario
| Welcome To 109 Humberwood Gate, A Stunning 3 + 2 Bedroom, 3-bathroom Home Sitting On A Corner Lot In The High Demand Area Of Islington Woods! Boasting A Complete Renovation, This Spacious Residence Spans 1,805 Square Feet On The Main And Upper Primary Bedroom Level, With An Additional 1,449 Square Feet Of Finished Space In The Basement.As You Step Inside, You're Greeted By Hardwood Flooring And The Warm Glow Of Recessed Pot Lights That Illuminate The Inviting Living Spaces Throughout. 9ft + Ceilings & Crown Mouldings On The Main Floor! The Heart Of The Home Is The Expansive Family Kitchen, Featuring Stainless Steel Appliances, Elegant Pot Lights, A Generous Family-sized Island, And Breakfast Seating For Four. This Kitchen Also Features Matching Upgraded Stone Countertops And Backsplash, A Wine Display Cabinet And Oversized Porcelain Tiles! Open Concept Family Room With Custom Slat Feature Wall. Newly Constructed (2022) Deck With Railing, Providing The Perfect Spot For Outdoor Entertaining Or Simply Unwinding. The Primary Bedroom In The Loft Area Features A Walk-in Closet And A Newly Renovated 4-piece Ensuite Bathroom With A Walk In Shower. The Additional Bedrooms Are Equally Impressive, Boasting Hardwood Flooring, Pot Lights, And An Abundance Of Natural Light. Main Floor Bath Is Also Newly Renovated With A Shower/ Tub Combo! The Fully Finished Basement Adds Versatility To The Home's Layout, Featuring A Second Kitchen, Two Additional Bedrooms, A Den, And A 3-piece Bathroom With A Walk-in Shower, Providing Ample Space For Extended Family Or Guests And A Separate Entrance To The Garage! Conveniently Located Near Parks, Schools, Shopping, And Dining Options, And With Easy Access To Major Highways, This Home Offers The Perfect Blend Of Modern Luxury And Suburban Tranquility. |
| Price | $1,688,000 |
| Taxes: | $5241.01 |
| Address: | 109 Humberwood Gate , Vaughan, L4L 9G5, Ontario |
| Lot Size: | 18.63 x 107.00 (Feet) |
| Directions/Cross Streets: | Islington/Rutherford |
| Rooms: | 7 |
| Rooms +: | 6 |
| Bedrooms: | 3 |
| Bedrooms +: | 2 |
| Kitchens: | 1 |
| Kitchens +: | 1 |
| Family Room: | Y |
| Basement: | Finished, Sep Entrance |
| Property Type: | Detached |
| Style: | 2-Storey |
| Exterior: | Brick |
| Garage Type: | Attached |
| (Parking/)Drive: | Private |
| Drive Parking Spaces: | 4 |
| Pool: | None |
| Fireplace/Stove: | Y |
| Heat Source: | Gas |
| Heat Type: | Forced Air |
| Central Air Conditioning: | Central Air |
| Central Vac: | Y |
| Laundry Level: | Lower |
| Sewers: | Sewers |
| Water: | Municipal |
$
%
Years
This calculator is for demonstration purposes only. Always consult a professional
financial advisor before making personal financial decisions.
| Although the information displayed is believed to be accurate, no warranties or representations are made of any kind. |
| SALERNO REALTY INC. |
|
|

RAY NILI
Broker
Dir:
(416) 837 7576
Bus:
(905) 731 2000
Fax:
(905) 886 7557
| Virtual Tour | Book Showing | Email a Friend |
Jump To:
At a Glance:
| Type: | Freehold - Detached |
| Area: | York |
| Municipality: | Vaughan |
| Neighbourhood: | Islington Woods |
| Style: | 2-Storey |
| Lot Size: | 18.63 x 107.00(Feet) |
| Tax: | $5,241.01 |
| Beds: | 3+2 |
| Baths: | 3 |
| Fireplace: | Y |
| Pool: | None |
Locatin Map:
Payment Calculator:

























