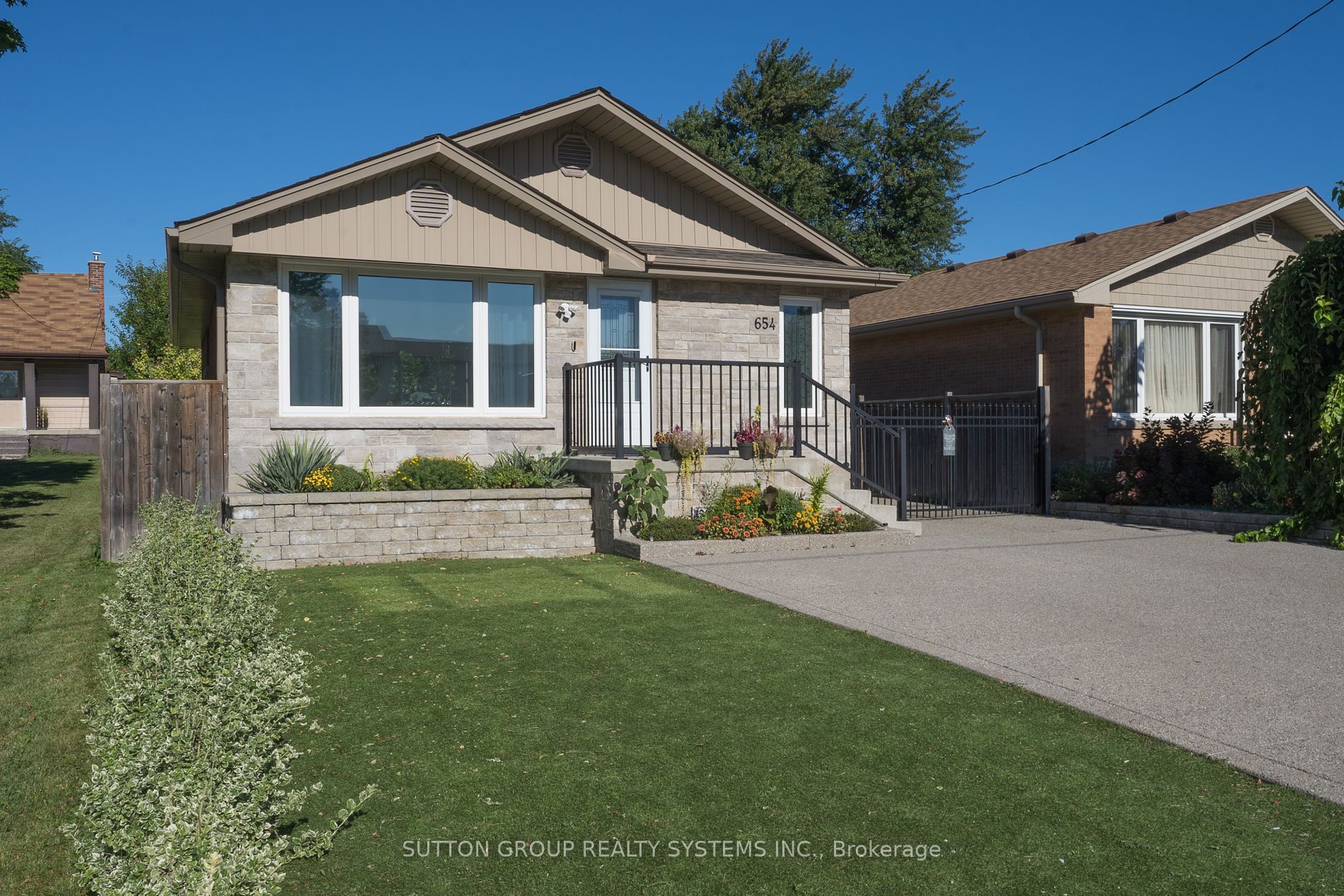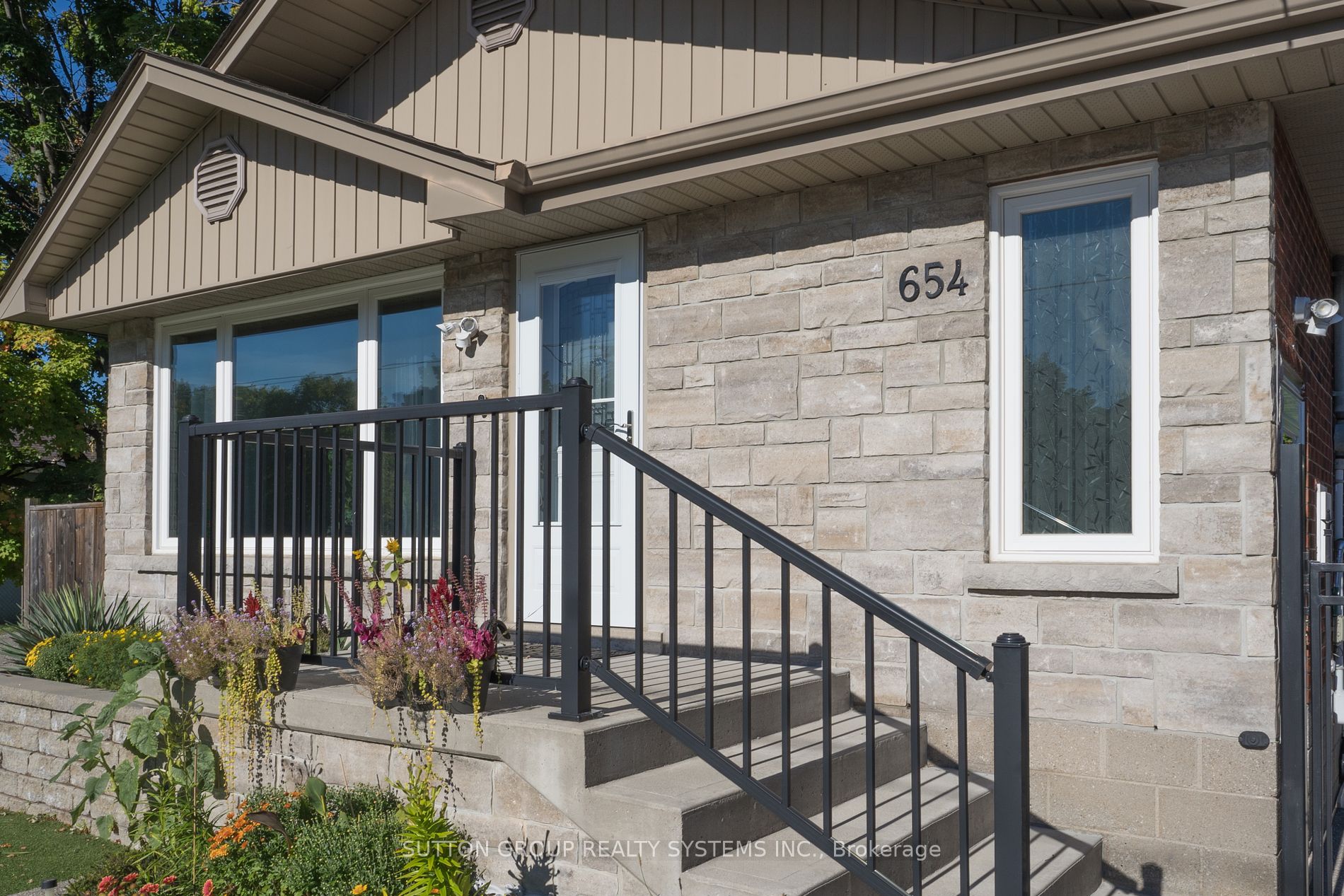$879,900
Available - For Sale
Listing ID: X8307602
654 Upper Wentworth St , Hamilton, L9A 4V3, Ontario
| Wow!! Welcome To This Beautiful All Brick 3-Bedroom Bungalow Featuring Most Upgrades You Can Imagine. New Kitchen And Quartz Countertop, Stainless Steel Appliances, Hardwood Floors And Laminates, Renovated Washrooms, Finished Basement, Walk-Out Patio Door To Backyard, Separate Entrance For A Potential Basement Apartment. To Top It All Is A Fully Insulated Detached Oversize Garage On Pebbles Aggregate Driveway For 6 Cars. $000S Worth In Upgrades. Dazzlingly Clean Home Showing Homeowners' Pride. |
| Extras: Well Upgraded Home In Central Hamilton. Transit At Door, Steps To Limeridge Mall. Large 1.5 Detached Insulated Garage W/ Full Electrical Hookups. Ideal For Hobbyist. Parking For 6 Cars. |
| Price | $879,900 |
| Taxes: | $3805.63 |
| Address: | 654 Upper Wentworth St , Hamilton, L9A 4V3, Ontario |
| Lot Size: | 40.00 x 150.00 (Feet) |
| Directions/Cross Streets: | Fennel And Upper Wentworth |
| Rooms: | 5 |
| Rooms +: | 1 |
| Bedrooms: | 3 |
| Bedrooms +: | 1 |
| Kitchens: | 1 |
| Family Room: | N |
| Basement: | Finished, Sep Entrance |
| Approximatly Age: | 51-99 |
| Property Type: | Detached |
| Style: | Bungalow |
| Exterior: | Brick |
| Garage Type: | Detached |
| (Parking/)Drive: | Private |
| Drive Parking Spaces: | 6 |
| Pool: | None |
| Approximatly Age: | 51-99 |
| Approximatly Square Footage: | 700-1100 |
| Property Features: | Hospital, Public Transit, School |
| Fireplace/Stove: | N |
| Heat Source: | Gas |
| Heat Type: | Fan Coil |
| Central Air Conditioning: | Central Air |
| Laundry Level: | Lower |
| Sewers: | Sewers |
| Water: | Municipal |
$
%
Years
This calculator is for demonstration purposes only. Always consult a professional
financial advisor before making personal financial decisions.
| Although the information displayed is believed to be accurate, no warranties or representations are made of any kind. |
| SUTTON GROUP REALTY SYSTEMS INC. |
|
|

RAY NILI
Broker
Dir:
(416) 837 7576
Bus:
(905) 731 2000
Fax:
(905) 886 7557
| Book Showing | Email a Friend |
Jump To:
At a Glance:
| Type: | Freehold - Detached |
| Area: | Hamilton |
| Municipality: | Hamilton |
| Neighbourhood: | Hill Park |
| Style: | Bungalow |
| Lot Size: | 40.00 x 150.00(Feet) |
| Approximate Age: | 51-99 |
| Tax: | $3,805.63 |
| Beds: | 3+1 |
| Baths: | 2 |
| Fireplace: | N |
| Pool: | None |
Locatin Map:
Payment Calculator:

























