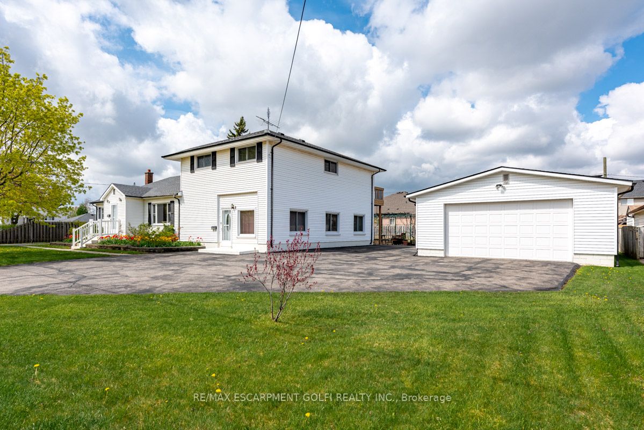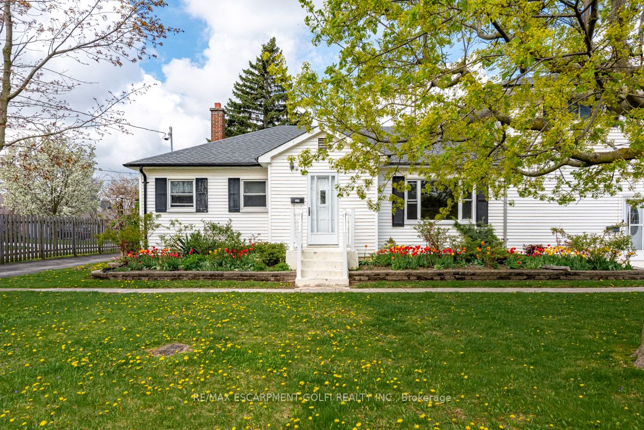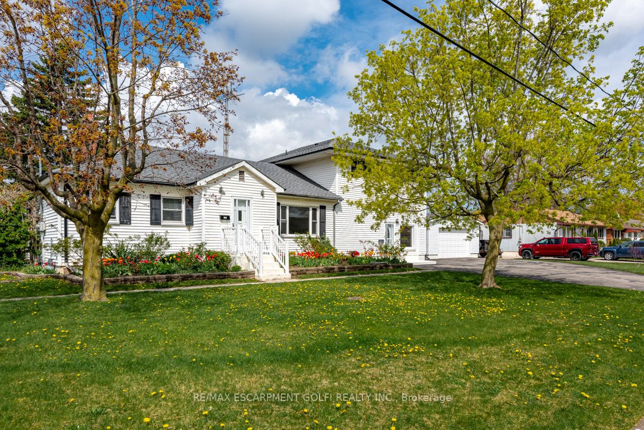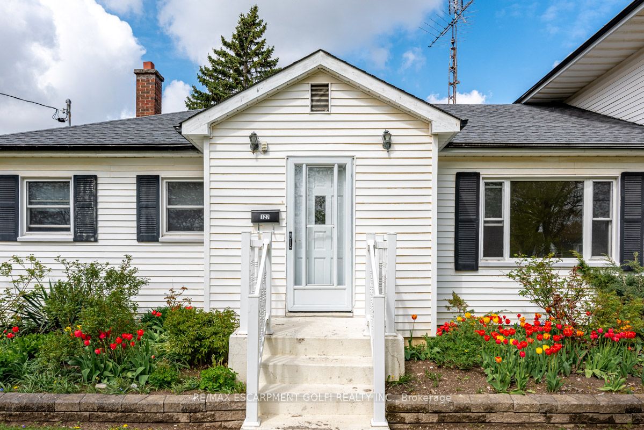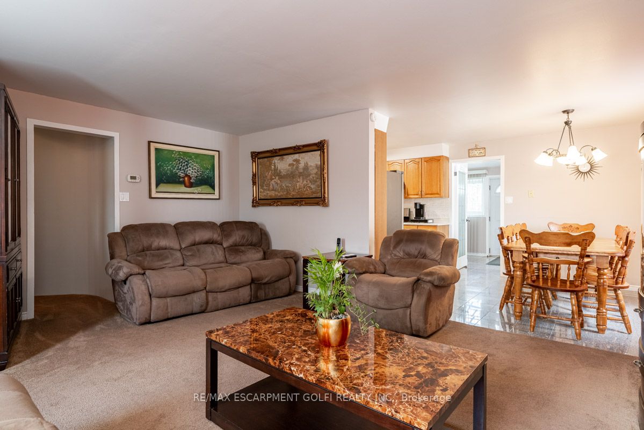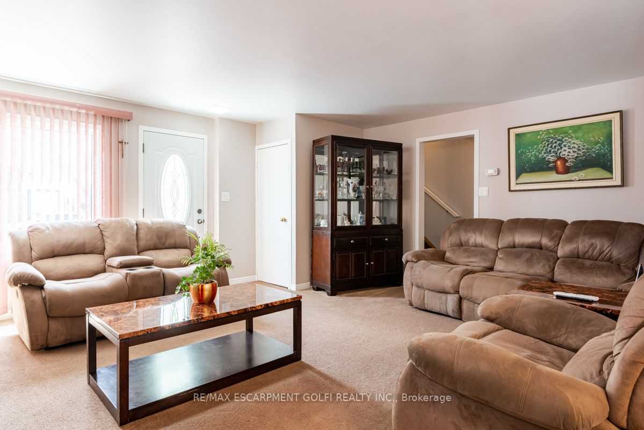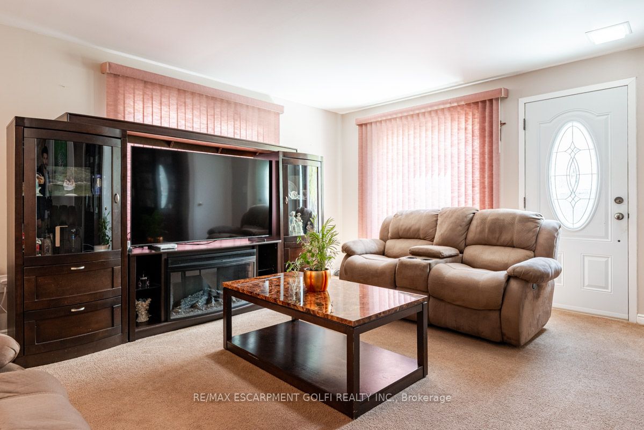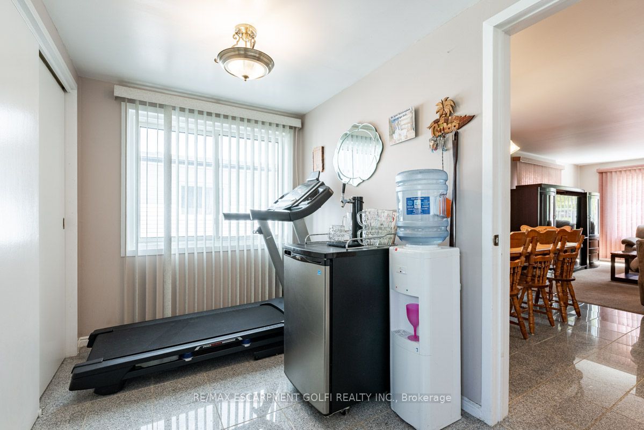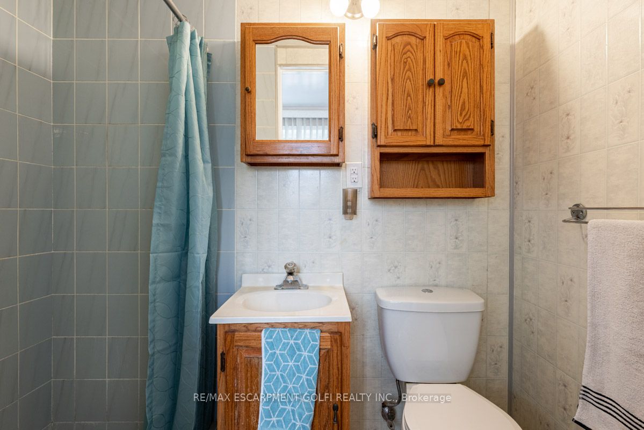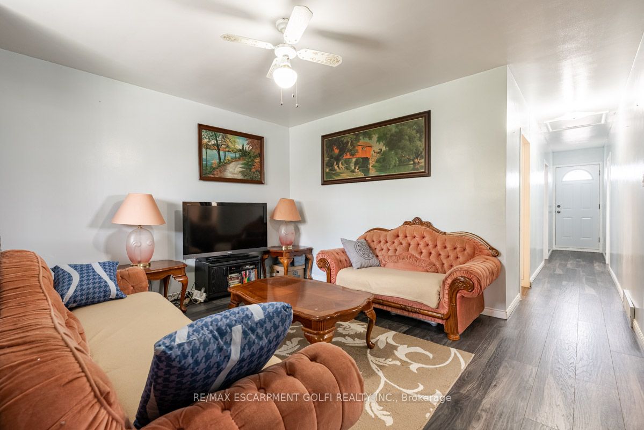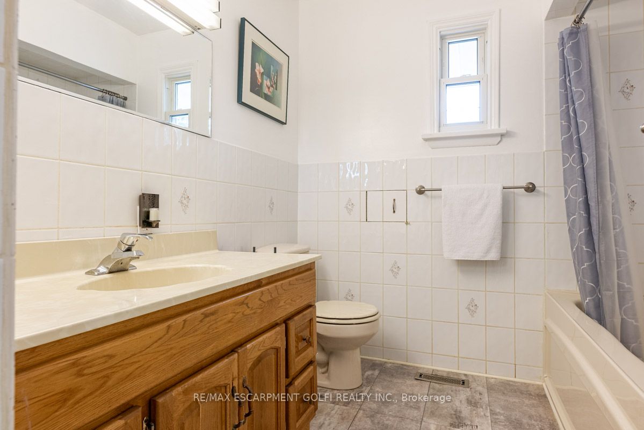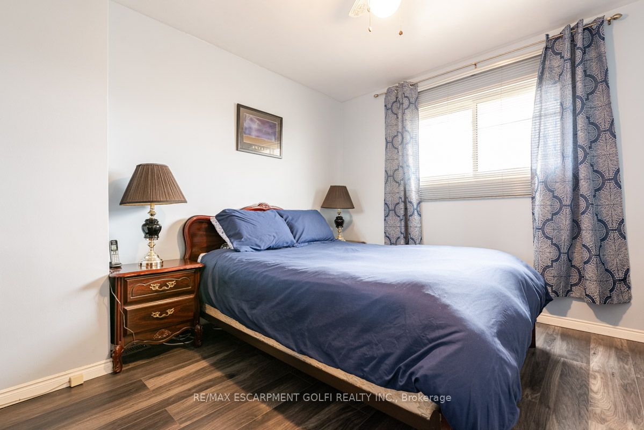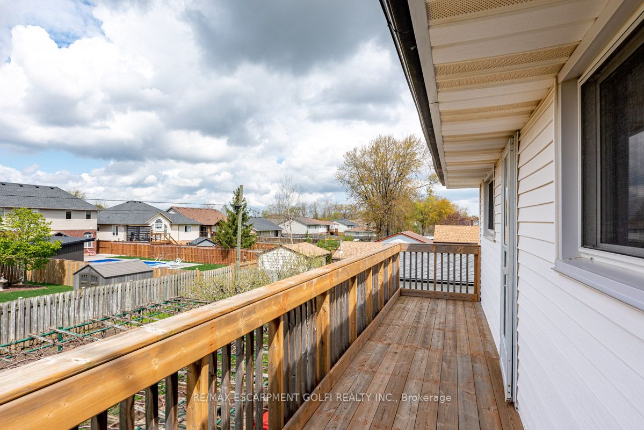$1,099,900
Available - For Sale
Listing ID: X8310146
127 Carlton Ave , Welland, L3C 1R4, Ontario
| This duplex is two good-sized family homes, perfect to live in one side and rent out the other or for investors looking to add to their portfolio. First is a 4 bedroom, 2 bathroom, 2-storey home, offering a spacious living room that flows into the dining area, perfect for hosting and entertaining. The kitchen features lots of counter and cabinet space. Upstairs there are 4 large bedrooms, and a secondary living room that doubles as a great office or playroom. A full bathroom completes the upper level. Next is a 3 bedroom, 1 bathroom bungalow with new furnace and AC. This home offers a spacious living room, good-sized bedrooms, and a full bathroom. There is also a huge unfinished basement that could add a lot of living space, a potential in-law suite potential, or even a 3rd apartment. The detached 2.5-car garage offers plenty of space. All situated on a massive lot. Located in a highly desirable area close to all amenities including shopping, dining, parks, and schools. New roof 2022. |
| Price | $1,099,900 |
| Taxes: | $3460.00 |
| Address: | 127 Carlton Ave , Welland, L3C 1R4, Ontario |
| Lot Size: | 130.00 x 116.00 (Feet) |
| Acreage: | < .50 |
| Directions/Cross Streets: | Abbey Rd |
| Rooms: | 12 |
| Bedrooms: | 7 |
| Bedrooms +: | |
| Kitchens: | 1 |
| Family Room: | Y |
| Basement: | Full, Sep Entrance |
| Approximatly Age: | 51-99 |
| Property Type: | Duplex |
| Style: | 2-Storey |
| Exterior: | Vinyl Siding |
| Garage Type: | Detached |
| (Parking/)Drive: | Private |
| Drive Parking Spaces: | 10 |
| Pool: | None |
| Approximatly Age: | 51-99 |
| Approximatly Square Footage: | 2500-3000 |
| Property Features: | Level, Park, Place Of Worship, Public Transit, School, School Bus Route |
| Fireplace/Stove: | N |
| Heat Source: | Gas |
| Heat Type: | Forced Air |
| Central Air Conditioning: | Central Air |
| Sewers: | Sewers |
| Water: | Municipal |
| Utilities-Cable: | Y |
| Utilities-Hydro: | Y |
| Utilities-Gas: | Y |
| Utilities-Telephone: | Y |
$
%
Years
This calculator is for demonstration purposes only. Always consult a professional
financial advisor before making personal financial decisions.
| Although the information displayed is believed to be accurate, no warranties or representations are made of any kind. |
| RE/MAX ESCARPMENT GOLFI REALTY INC. |
|
|

RAY NILI
Broker
Dir:
(416) 837 7576
Bus:
(905) 731 2000
Fax:
(905) 886 7557
| Book Showing | Email a Friend |
Jump To:
At a Glance:
| Type: | Freehold - Duplex |
| Area: | Niagara |
| Municipality: | Welland |
| Style: | 2-Storey |
| Lot Size: | 130.00 x 116.00(Feet) |
| Approximate Age: | 51-99 |
| Tax: | $3,460 |
| Beds: | 7 |
| Baths: | 3 |
| Fireplace: | N |
| Pool: | None |
Locatin Map:
Payment Calculator:
