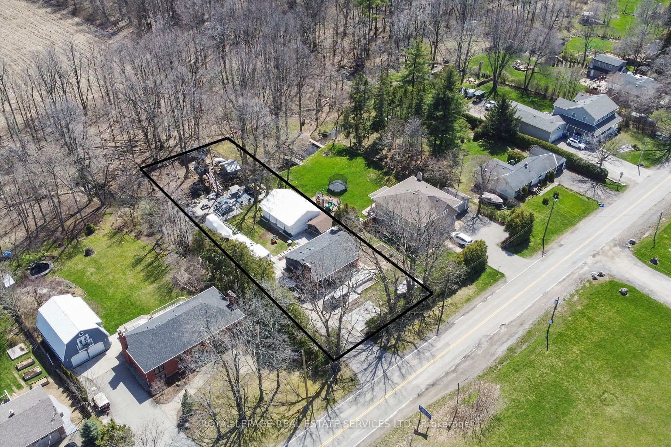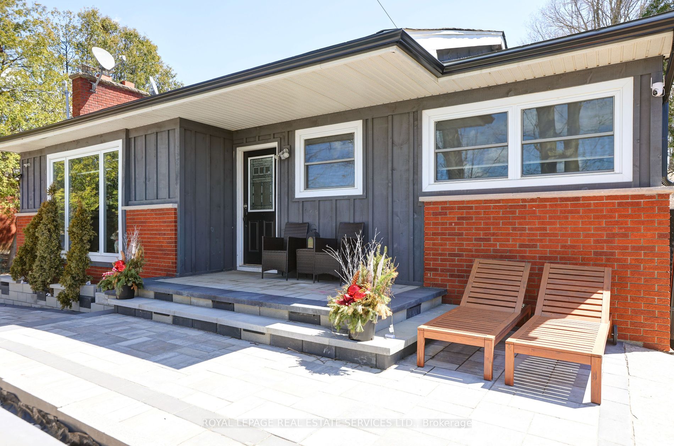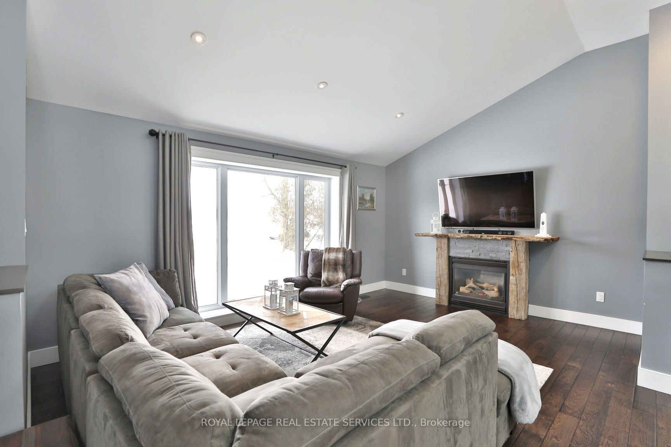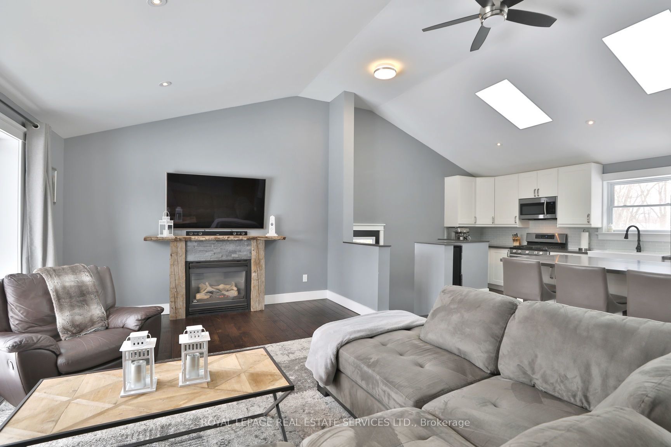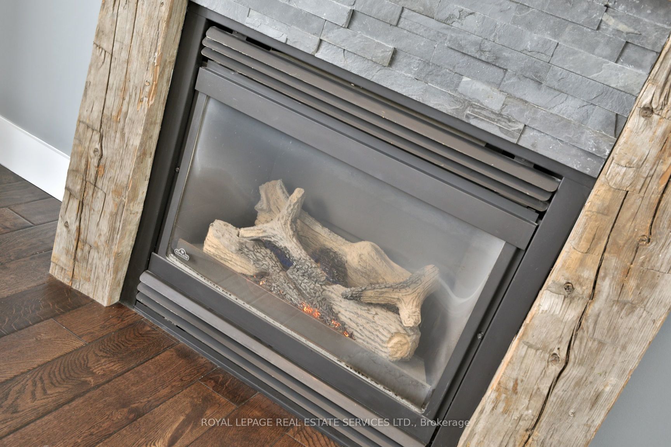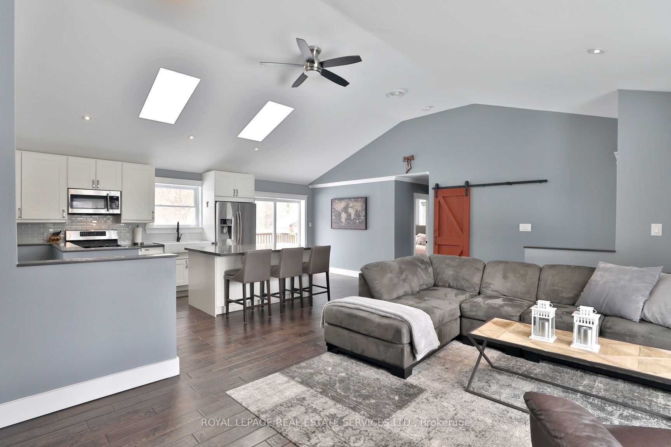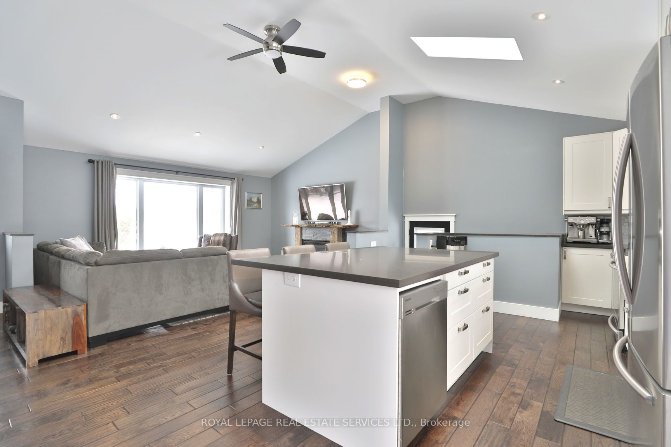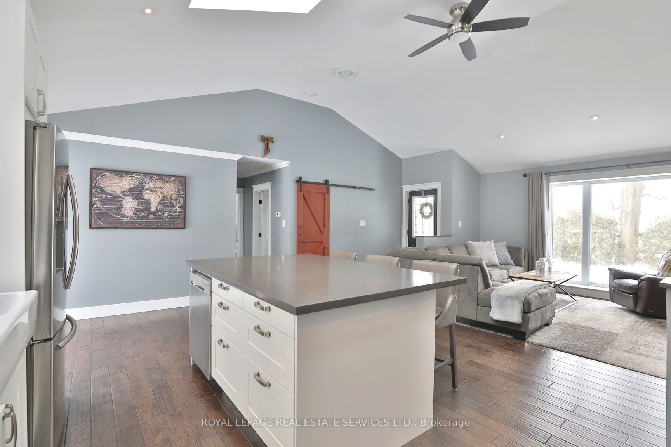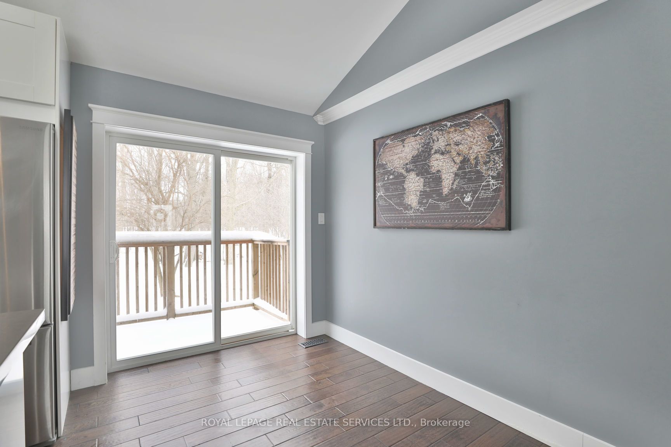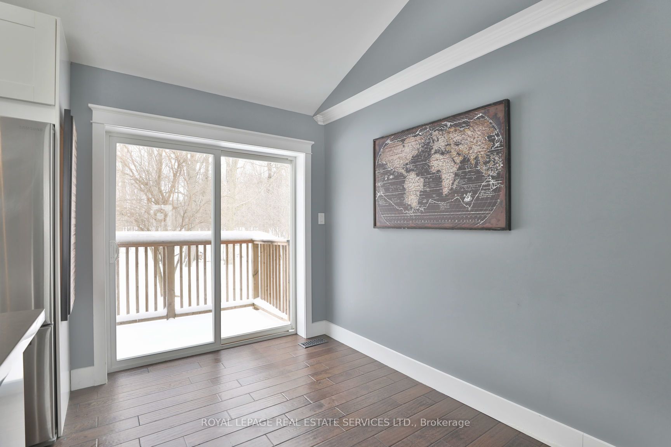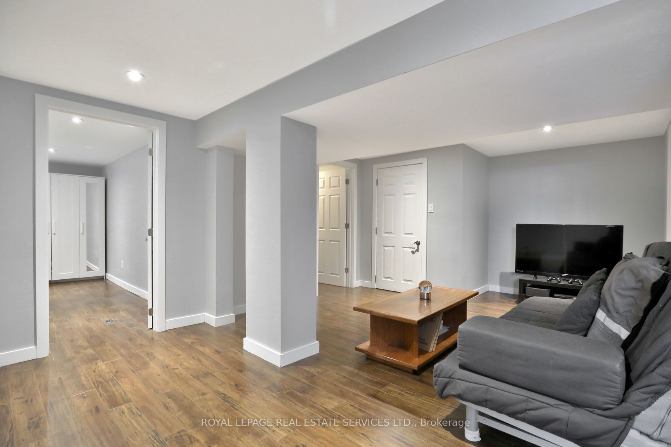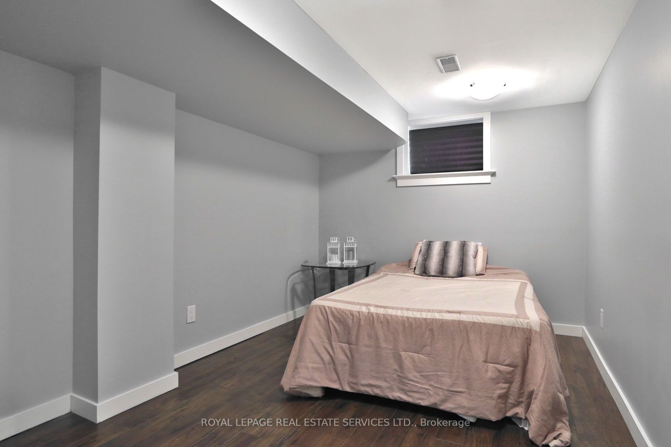$1,439,900
Available - For Sale
Listing ID: X8310738
576 Parkside Dr , Hamilton, L0R 2H0, Ontario
| Approx. acre of peace & serenity with RENOVATED BUNGALOW on 89' x 236' lot. Perfect for investors!!! Build your dream home or ideal for an addition!! This 2+ 2 bedroom bungalow has been completely renovated! Spectacular features incl handscraped hardwood throughout main level, smooth ceilings, potlights & gas fireplace. Charming Curb appeal is graciously inviting w/covered porch, red brick & wood siding. Spacious open concept main floor layout w/vaulted ceilings! Impressive Great room with picture window & gas fireplace, rustic wood mantle & charming Barn door all add to the country ambiance. Great room is open to dream white kitchen with quartz counters, stainless steel appliances including gas stove, glass mosaic backsplash, skylights & pot lights. Centre island with breakfast bar, plenty of seating, pots & pan drawers, eat- in area w/walk out to backyard. 2 Bedrooms on main level with newer 3 pc bathroom with glass shower. Primary bedroom boasts crown moulding & built-in closet. Lower level fully finished with 3 additional rooms. Easily converted to bedrooms, or use as gym or office space. 4pc bathroom with laundry facilities. Cold room. MECHANICALS: furnace ( 2016) Air conditioner (2016 ), electrical & plumbing ( 2016) Newer water softener/filtration system/uv light, New pressure tank.(2022) New eavestrough (2021). Weeping tile & waterproof vapour barrier (2022). OUTDOOR OASIS THAT IS PERFECT FOR ENTERTAINING! Sunny & private treed lot w/NEW storage shed. Massive driveway for your fleet of cars. ENJOY THE BEST OF THE OUTDOORS. COUNTRY LIVING just minutes away from Burlington & just on the outskirts of Waterdown. Do not miss your opportunity to own your piece of country in the city! Easy access to the highways, Bruce trail, Waterdown downtown village, top tier restaurants & shopping! NOTE: TENANT IS WILLING TO STAY CALL LA FOR INFO *NO GARAGE ON THIS PROPERTY* |
| Price | $1,439,900 |
| Taxes: | $5020.86 |
| Assessment: | $484000 |
| Assessment Year: | 2024 |
| Address: | 576 Parkside Dr , Hamilton, L0R 2H0, Ontario |
| Lot Size: | 89.00 x 236.00 (Feet) |
| Acreage: | < .50 |
| Directions/Cross Streets: | Parkside/East Of Evans Rd |
| Rooms: | 5 |
| Rooms +: | 3 |
| Bedrooms: | 2 |
| Bedrooms +: | |
| Kitchens: | 1 |
| Family Room: | Y |
| Basement: | Finished, Full |
| Approximatly Age: | 51-99 |
| Property Type: | Detached |
| Style: | Bungalow |
| Exterior: | Brick Front, Wood |
| Garage Type: | None |
| (Parking/)Drive: | Pvt Double |
| Drive Parking Spaces: | 8 |
| Pool: | None |
| Other Structures: | Garden Shed |
| Approximatly Age: | 51-99 |
| Approximatly Square Footage: | 700-1100 |
| Property Features: | Golf, Place Of Worship, River/Stream |
| Fireplace/Stove: | Y |
| Heat Source: | Gas |
| Heat Type: | Forced Air |
| Central Air Conditioning: | Central Air |
| Laundry Level: | Lower |
| Sewers: | Septic |
| Water: | Well |
| Water Supply Types: | Drilled Well |
$
%
Years
This calculator is for demonstration purposes only. Always consult a professional
financial advisor before making personal financial decisions.
| Although the information displayed is believed to be accurate, no warranties or representations are made of any kind. |
| ROYAL LEPAGE REAL ESTATE SERVICES LTD. |
|
|

RAY NILI
Broker
Dir:
(416) 837 7576
Bus:
(905) 731 2000
Fax:
(905) 886 7557
| Virtual Tour | Book Showing | Email a Friend |
Jump To:
At a Glance:
| Type: | Freehold - Detached |
| Area: | Hamilton |
| Municipality: | Hamilton |
| Neighbourhood: | Waterdown |
| Style: | Bungalow |
| Lot Size: | 89.00 x 236.00(Feet) |
| Approximate Age: | 51-99 |
| Tax: | $5,020.86 |
| Beds: | 2 |
| Baths: | 2 |
| Fireplace: | Y |
| Pool: | None |
Locatin Map:
Payment Calculator:
