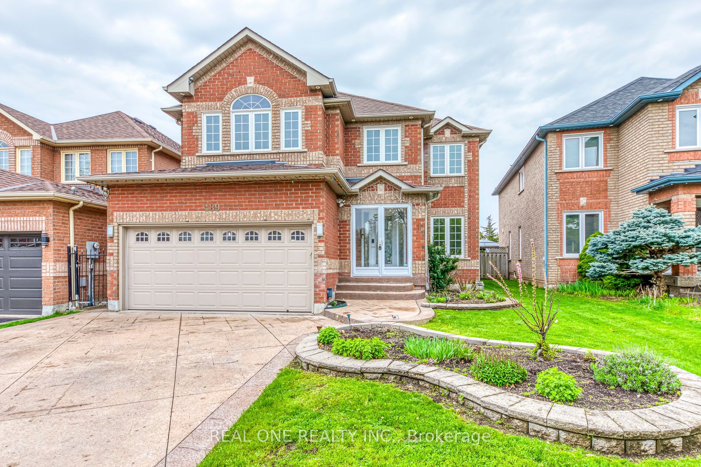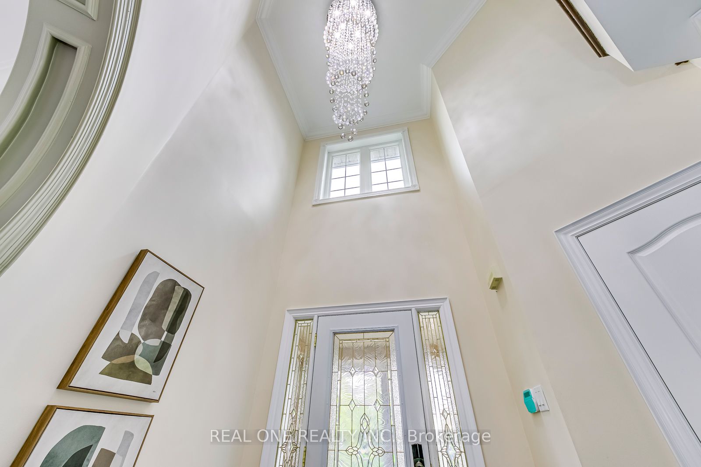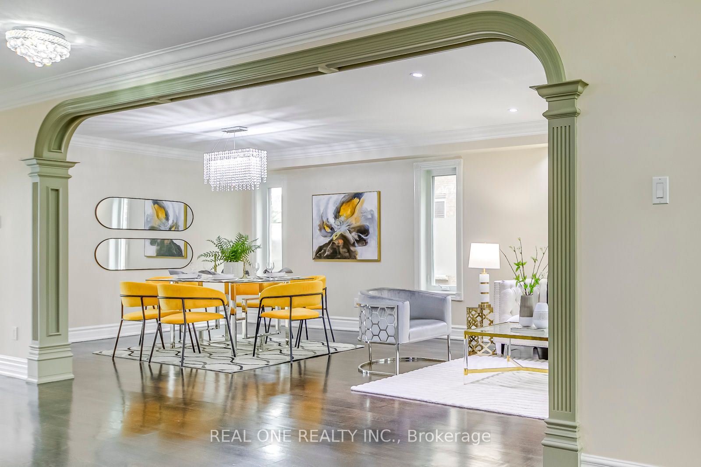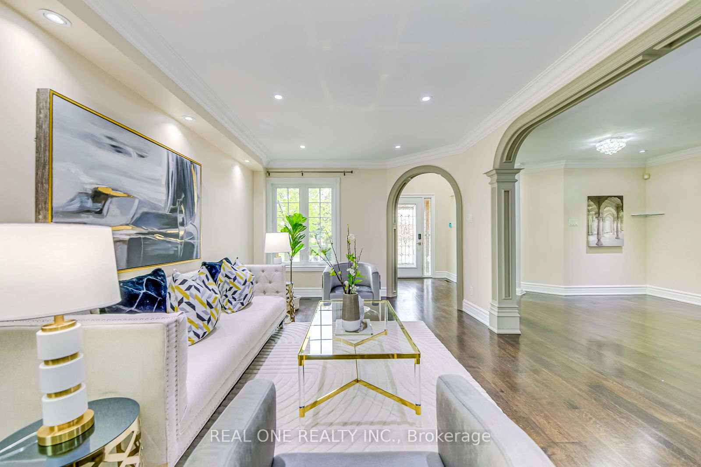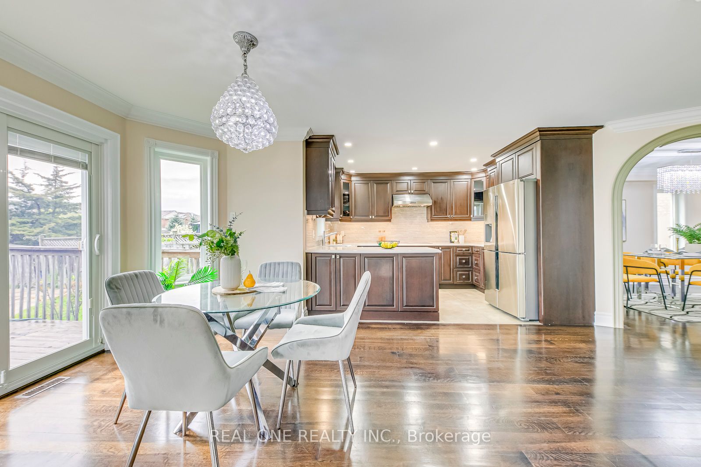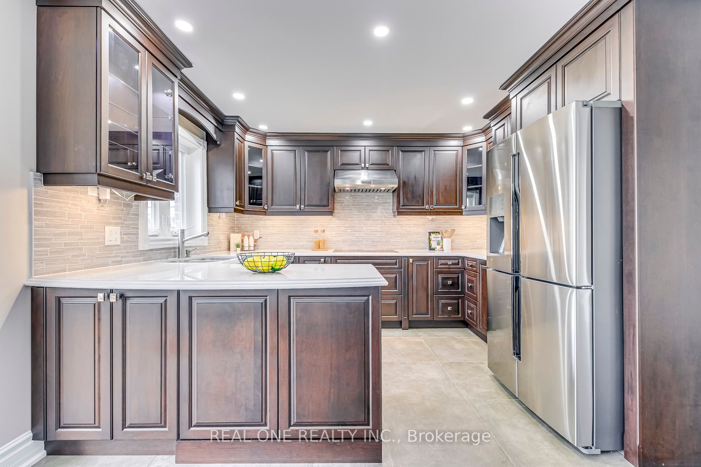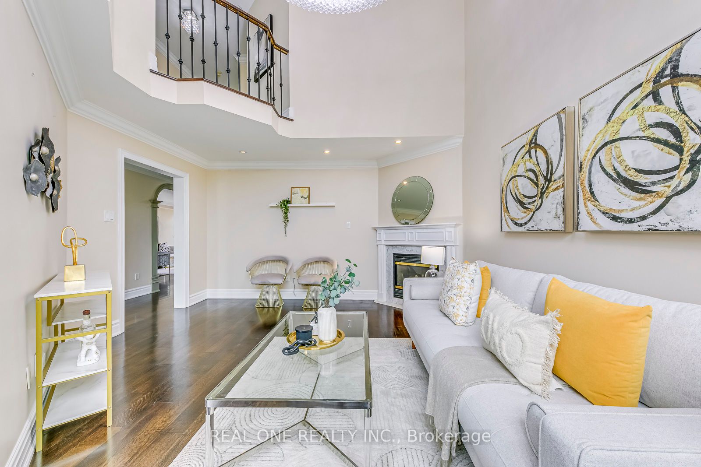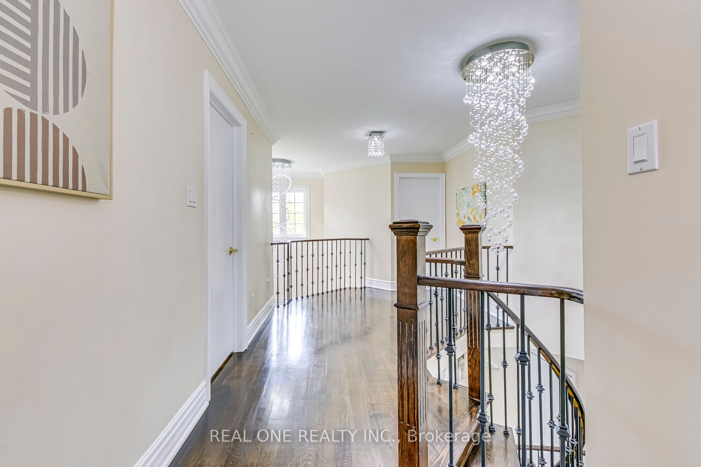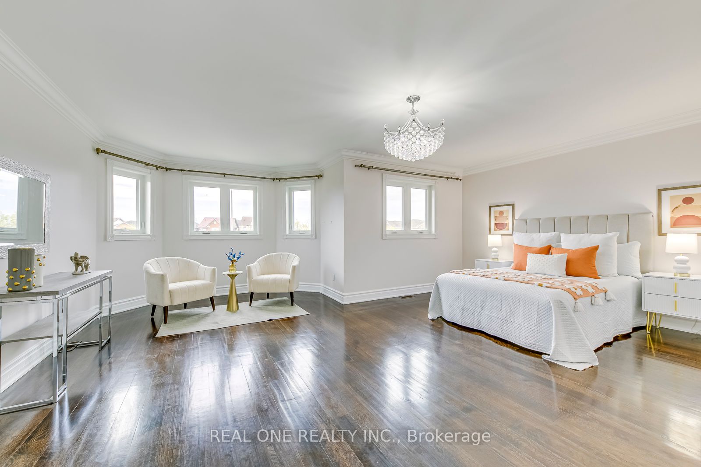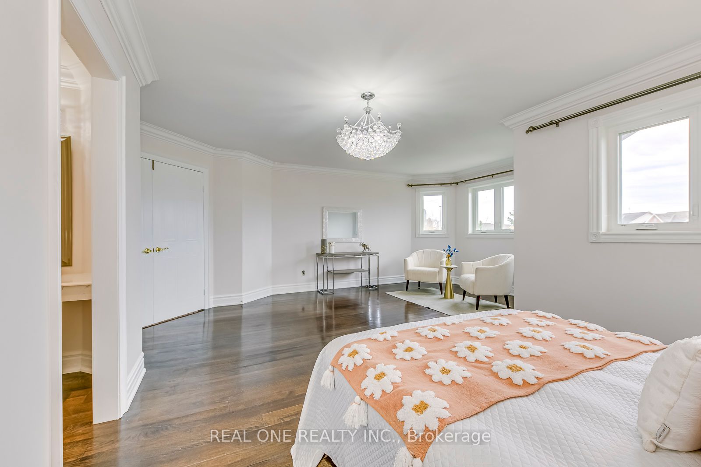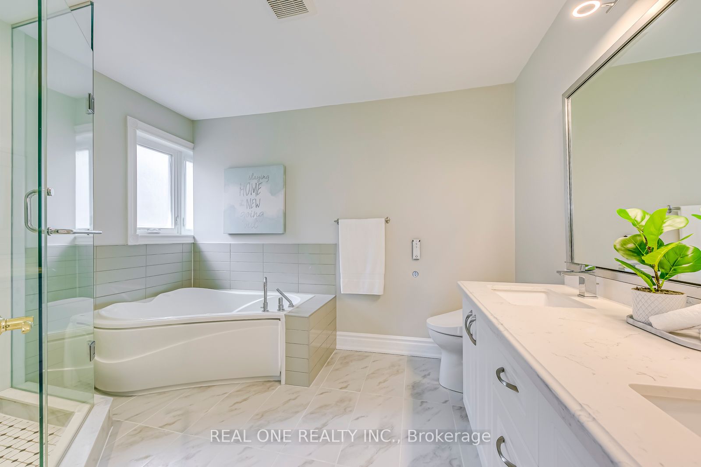$1,899,000
Available - For Sale
Listing ID: W8312070
489 Winfield Terr , Mississauga, L5R 3V1, Ontario
| 5 Elite Picks! Here Are 5 Reasons To Make This Home Your Own: 1. Family-Sized Kitchen & Breakfast Area Boasting Quartz Countertops, Tile Backsplash, Stainless Steel Appliances, B/I Buffet & Hutch & W/O to Large Deck! 2. Great Main Level Space in the Stunning 2-Storey Family Room with Gas F/P, Combined Formal Living & Dining Rooms Plus Private Main Level Office. 3. Spectacular 2nd Level with 4 Generous Bdrms & 4 Ensuites... Including Primary Bdrm Suite with Bright Sitting Nook, Vanity Area, W/I Closet & 5pc Ensuite with Double Vanity, Soaker Tub & Glass-Enclosed Shower. 4. Fully Finished Bsmt Boasting Spacious Rec Room, Dining Room, Full Kitchen, Generous 5th Bdrm with B/I Wardrobe, 3pc Bath with Sauna, Plus Storage Room & Cold Storage/Wine Cellar with B/I Shelving. 5. Fully Fenced Backyard with I/G Pool with Patio Surround, Garden Shed, Arbour & Large Deck with Screened Gazebo. All This & More!! Enclosed Front Porch, 2pc Powder Room & Laundry Room with Side Door W/O & Access to Garage Complete the Main Level. Crown Moulding Thru Main Level & Bedrooms. Hdwd Flooring Thru Main & 2nd Level. Additional 3 Bdrms All Boast Modern 3pc Ensuites with Glass-Enclosed Showers. Beautiful Patterned Concrete Driveway. 4,689 Sq.Ft. with 3,166 Sq.Ft. A/G PLUS 1,523 Sq.Ft. in the Finished Basement!! A/C '23, 200 Amp Electrical Panel Approx. '23, Windows (Except Basement) & Shingles Approx. '16, Furnace Approx. '14, Pool Heater & Pump Approx. '21, Main & 2nd Floor Reno Approx. '17, Main Floor Appliances Approx. '17. |
| Extras: Conveniently Located Just Minutes to Square One, Celebration Square, YMCA, GO Transit, Living Arts Centre, Sheridan & Mohawk College Campuses, Parks & Trails, Schools, Hwy Access & More! |
| Price | $1,899,000 |
| Taxes: | $8639.09 |
| Address: | 489 Winfield Terr , Mississauga, L5R 3V1, Ontario |
| Lot Size: | 38.12 x 140.68 (Feet) |
| Directions/Cross Streets: | Confederation Pkwy/Eglinton Ave.W. |
| Rooms: | 10 |
| Rooms +: | 4 |
| Bedrooms: | 4 |
| Bedrooms +: | 1 |
| Kitchens: | 1 |
| Kitchens +: | 1 |
| Family Room: | Y |
| Basement: | Apartment, Finished |
| Property Type: | Detached |
| Style: | 2-Storey |
| Exterior: | Brick |
| Garage Type: | Attached |
| (Parking/)Drive: | Private |
| Drive Parking Spaces: | 4 |
| Pool: | Inground |
| Approximatly Square Footage: | 3000-3500 |
| Fireplace/Stove: | Y |
| Heat Source: | Gas |
| Heat Type: | Forced Air |
| Central Air Conditioning: | Central Air |
| Laundry Level: | Main |
| Sewers: | Sewers |
| Water: | Municipal |
$
%
Years
This calculator is for demonstration purposes only. Always consult a professional
financial advisor before making personal financial decisions.
| Although the information displayed is believed to be accurate, no warranties or representations are made of any kind. |
| REAL ONE REALTY INC. |
|
|

RAY NILI
Broker
Dir:
(416) 837 7576
Bus:
(905) 731 2000
Fax:
(905) 886 7557
| Virtual Tour | Book Showing | Email a Friend |
Jump To:
At a Glance:
| Type: | Freehold - Detached |
| Area: | Peel |
| Municipality: | Mississauga |
| Neighbourhood: | Hurontario |
| Style: | 2-Storey |
| Lot Size: | 38.12 x 140.68(Feet) |
| Tax: | $8,639.09 |
| Beds: | 4+1 |
| Baths: | 6 |
| Fireplace: | Y |
| Pool: | Inground |
Locatin Map:
Payment Calculator:
