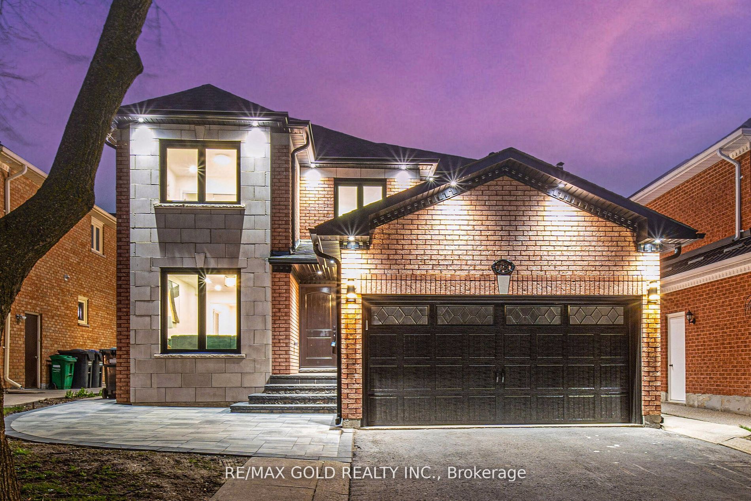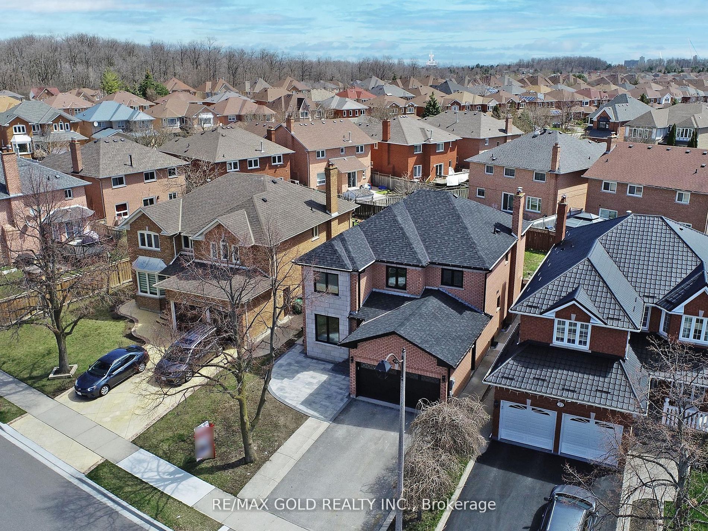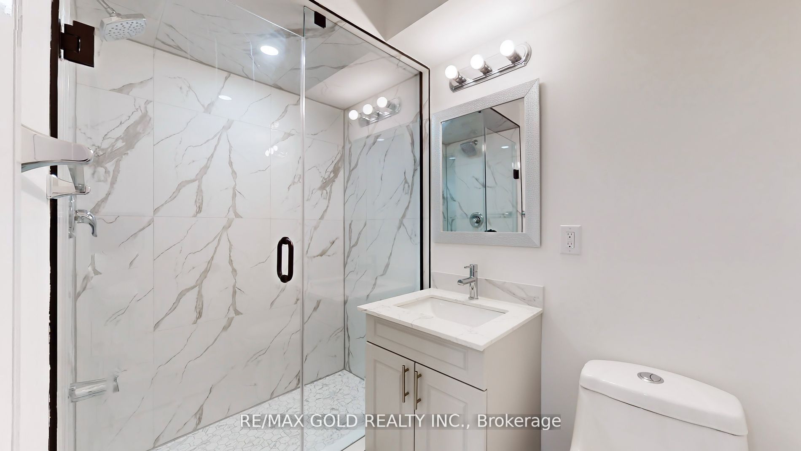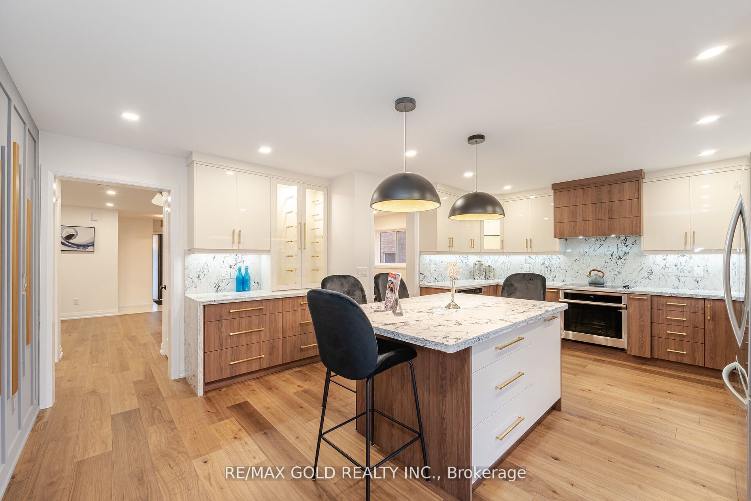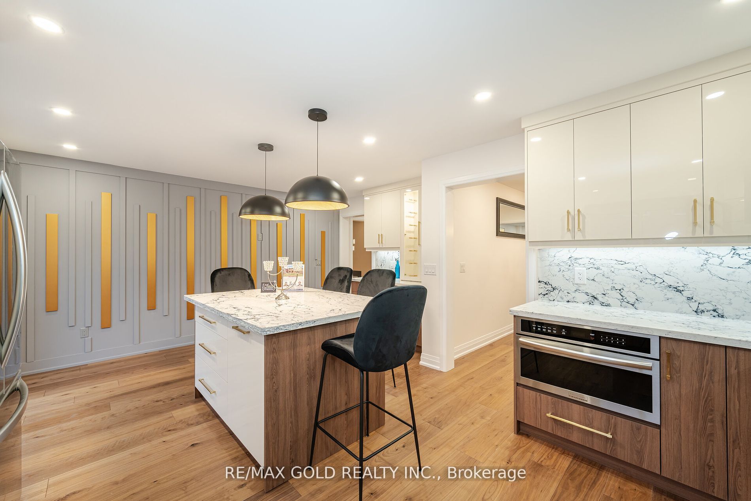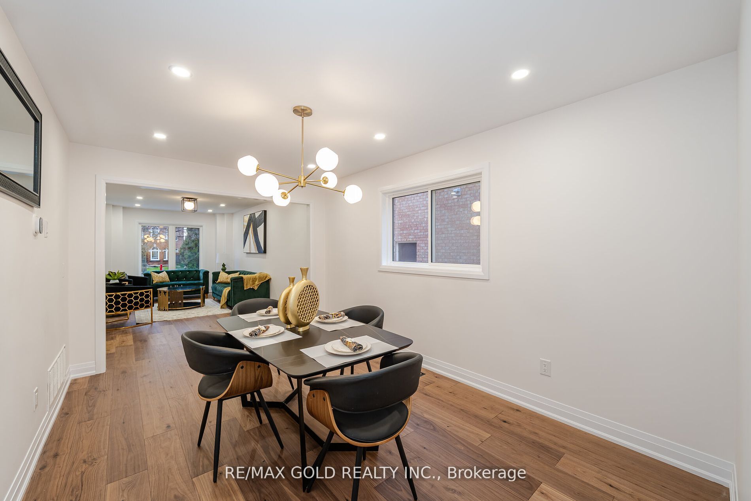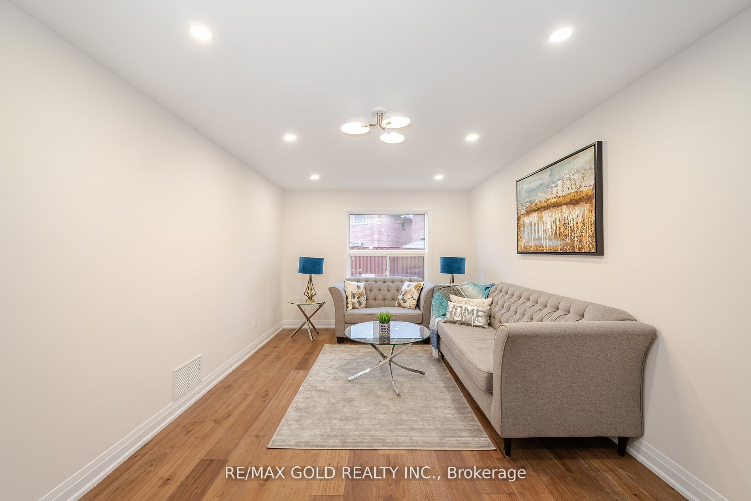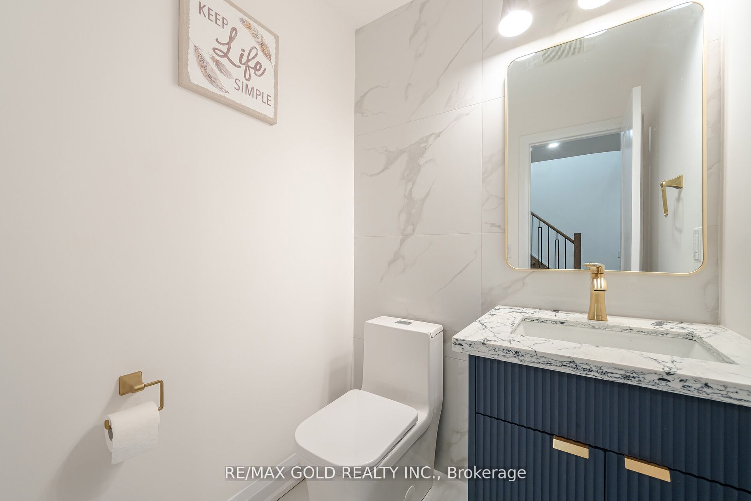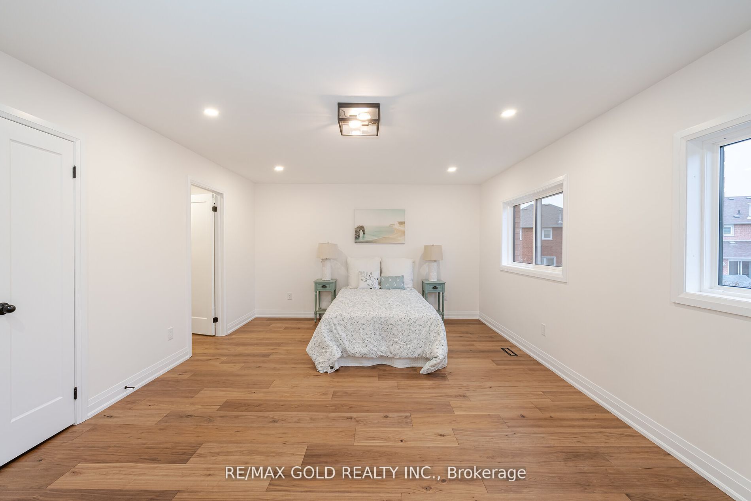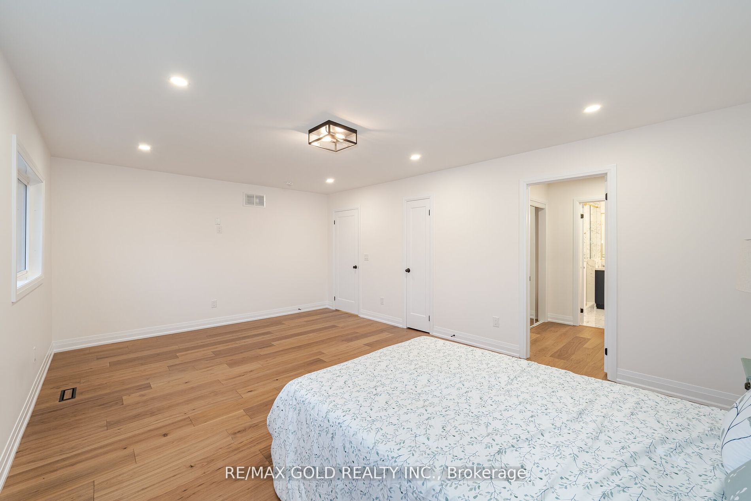$1,599,900
Available - For Sale
Listing ID: W8312380
18 Bobcat St , Brampton, L6R 1C9, Ontario
| Welcome to this stunningly renovated Detached home! Step inside to discover brand new doors, windows, premium hardwood floors, new oak stairs, and a gleaming chef kitchen. Upstairs offers 4 bedrooms with 3 full washrooms, soundproof fans, designer light fixtures, and the added convenience of two basement units. One unit features a 2-bedroom apartment ( 2nd Dwelling), while the other basement also includes its own kitchen , bedroom, and laundry area, perfect for the extended family. Plus, enjoy the added bonus of an electric car charging point in the garage. This home has been fully transformed with high-quality upgrades, making it perfect for families , investors, and those who value both style and comfort. |
| Extras: New Shingles, ,Soffits & drains , Front Bricks, Doors, windows, New staircase, and All New Washrooms (2023), Experience luxury in this fully renovated detached home featuring new everything ! |
| Price | $1,599,900 |
| Taxes: | $6500.00 |
| Address: | 18 Bobcat St , Brampton, L6R 1C9, Ontario |
| Lot Size: | 41.20 x 118.54 (Feet) |
| Acreage: | < .50 |
| Directions/Cross Streets: | Fernforest/Bovaird |
| Rooms: | 12 |
| Rooms +: | 7 |
| Bedrooms: | 4 |
| Bedrooms +: | 3 |
| Kitchens: | 1 |
| Kitchens +: | 2 |
| Family Room: | Y |
| Basement: | Apartment, Sep Entrance |
| Property Type: | Detached |
| Style: | 2-Storey |
| Exterior: | Brick |
| Garage Type: | Built-In |
| (Parking/)Drive: | Pvt Double |
| Drive Parking Spaces: | 4 |
| Pool: | None |
| Property Features: | Public Trans |
| Fireplace/Stove: | Y |
| Heat Source: | Gas |
| Heat Type: | Forced Air |
| Central Air Conditioning: | Central Air |
| Laundry Level: | Main |
| Sewers: | Sewers |
| Water: | Municipal |
$
%
Years
This calculator is for demonstration purposes only. Always consult a professional
financial advisor before making personal financial decisions.
| Although the information displayed is believed to be accurate, no warranties or representations are made of any kind. |
| RE/MAX GOLD REALTY INC. |
|
|

RAY NILI
Broker
Dir:
(416) 837 7576
Bus:
(905) 731 2000
Fax:
(905) 886 7557
| Virtual Tour | Book Showing | Email a Friend |
Jump To:
At a Glance:
| Type: | Freehold - Detached |
| Area: | Peel |
| Municipality: | Brampton |
| Neighbourhood: | Sandringham-Wellington |
| Style: | 2-Storey |
| Lot Size: | 41.20 x 118.54(Feet) |
| Tax: | $6,500 |
| Beds: | 4+3 |
| Baths: | 6 |
| Fireplace: | Y |
| Pool: | None |
Locatin Map:
Payment Calculator:
