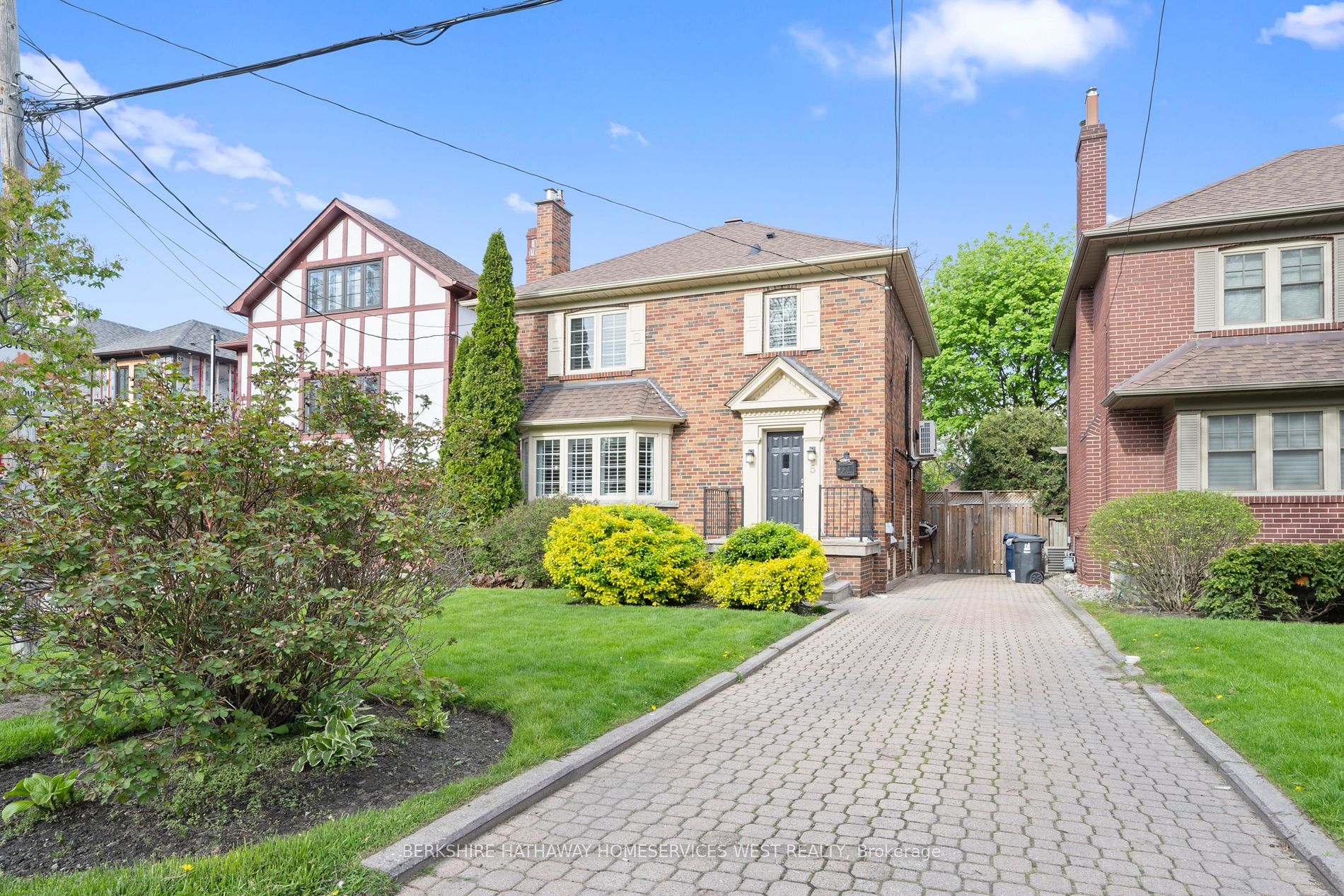$2,098,000
Available - For Sale
Listing ID: W8313304
5 Kingscourt Dr , Toronto, M8X 2P5, Ontario
| Welcome To Your Entryway Into The Distinguished Lifestyle of The Kingsway. Nestled Within One Of The West End's Most Sought-After Neighbourhoods, This Charming 2 Storey Residence Presents Itself As The Quintessential Family Abode. As You Step Inside, The Warmth Of Hardwood Floors Welcomes You, While Abundant Windows Invite The Sunshine To Dance Freely Throughout The Home, Creating A Luminous & Inviting Atmosphere. The Main Level Boasts A Cozy Living Rm Complete With A Fireplace, Seamless Transition Leads You To The Combined Dining & Kitchen Area With A Convenient Walk-Out To The Deck Perfect For Outdoor Entertainment. Renovated Kitchen With Granite Counters, Stainless Steel Appliances & Lots Of Storage! On The Second Level, Discover 3 Good Sized Bedrooms & A Beautifully Renovated 5Pc Family Bath. Lower Level Features A Practical Laundry Area With A Folding Counter & Built-Ins For Storage, Versatile Family Room With A Gas Fireplace, An Additional Bedroom For Guests Or A Home Office & A Stylish 3pc Bath. Outside You Will Find A Generously Sized Deck & Lawn Space For Play, Detached Garage Features Extra Living Space Perfect For Office/Gym/Teen Haven! |
| Extras: Walking Distance To Parks, Humber River Paths, Great Schools, Subway & The Kingsway Restaurants, Cafes & Shops. LKS & ECI School Catchment. Minutes To Downtown, Hwys & All Amenities. |
| Price | $2,098,000 |
| Taxes: | $7768.76 |
| Address: | 5 Kingscourt Dr , Toronto, M8X 2P5, Ontario |
| Lot Size: | 40.00 x 125.00 (Feet) |
| Directions/Cross Streets: | Bloor / Prince Edward |
| Rooms: | 6 |
| Rooms +: | 1 |
| Bedrooms: | 3 |
| Bedrooms +: | 1 |
| Kitchens: | 1 |
| Family Room: | N |
| Basement: | Finished |
| Property Type: | Detached |
| Style: | 2-Storey |
| Exterior: | Brick |
| Garage Type: | Detached |
| (Parking/)Drive: | Private |
| Drive Parking Spaces: | 2 |
| Pool: | None |
| Property Features: | Fenced Yard, Public Transit |
| Fireplace/Stove: | Y |
| Heat Source: | Gas |
| Heat Type: | Water |
| Central Air Conditioning: | Wall Unit |
| Sewers: | Sewers |
| Water: | Municipal |
$
%
Years
This calculator is for demonstration purposes only. Always consult a professional
financial advisor before making personal financial decisions.
| Although the information displayed is believed to be accurate, no warranties or representations are made of any kind. |
| BERKSHIRE HATHAWAY HOMESERVICES WEST REALTY |
|
|

RAY NILI
Broker
Dir:
(416) 837 7576
Bus:
(905) 731 2000
Fax:
(905) 886 7557
| Virtual Tour | Book Showing | Email a Friend |
Jump To:
At a Glance:
| Type: | Freehold - Detached |
| Area: | Toronto |
| Municipality: | Toronto |
| Neighbourhood: | Kingsway South |
| Style: | 2-Storey |
| Lot Size: | 40.00 x 125.00(Feet) |
| Tax: | $7,768.76 |
| Beds: | 3+1 |
| Baths: | 2 |
| Fireplace: | Y |
| Pool: | None |
Locatin Map:
Payment Calculator:

























