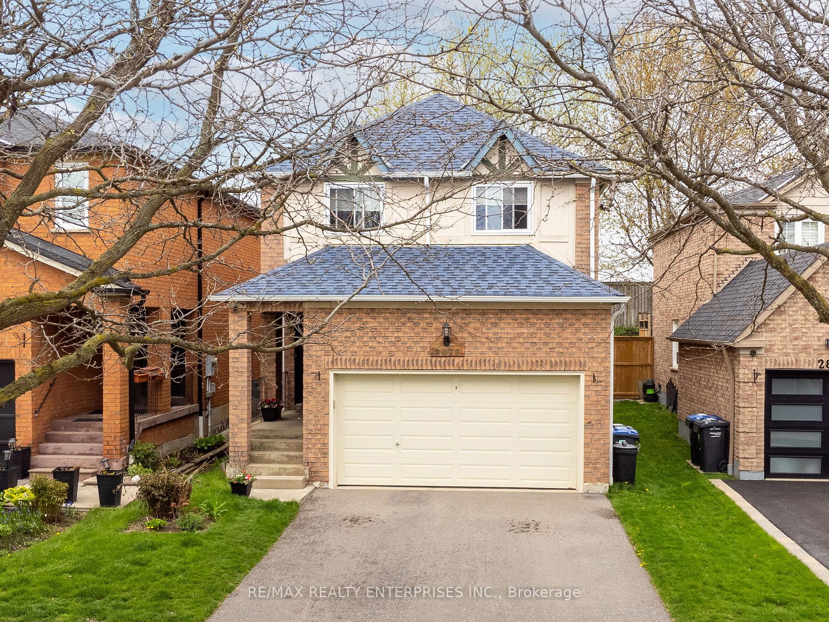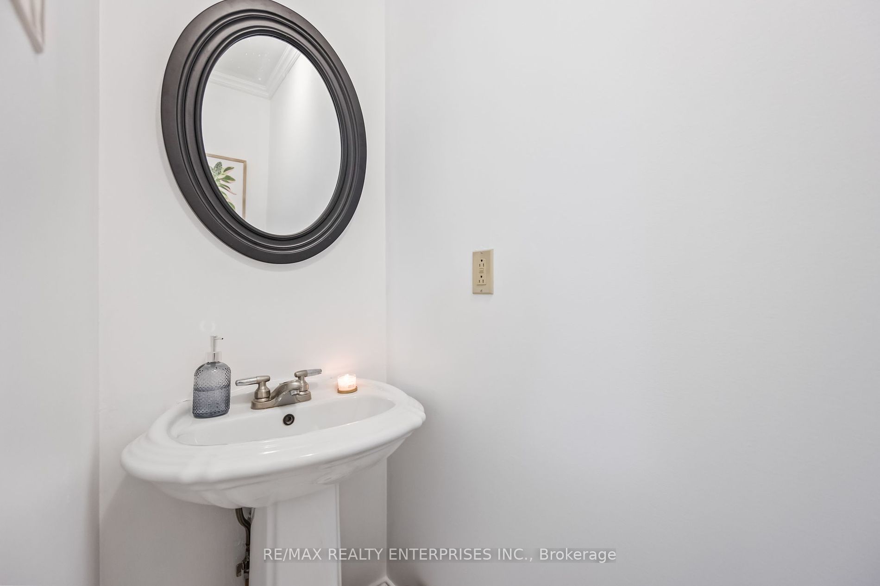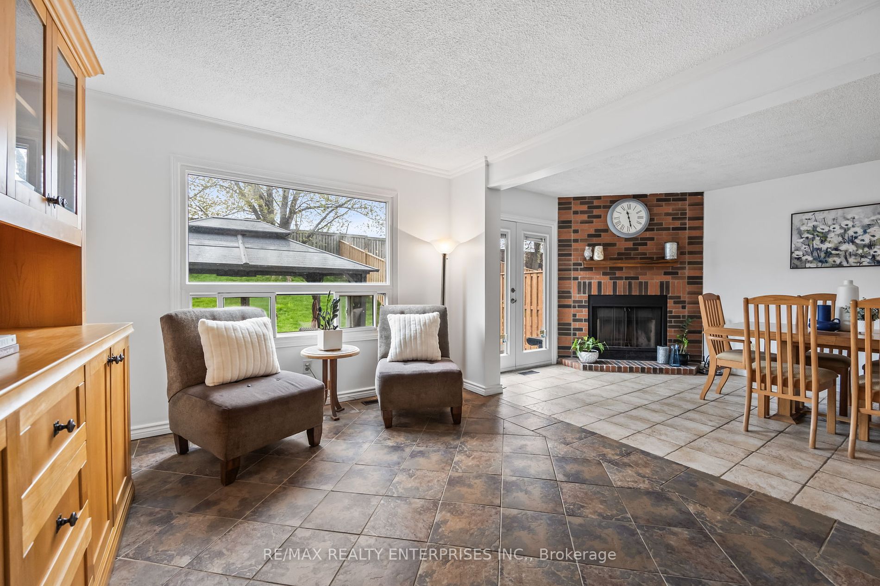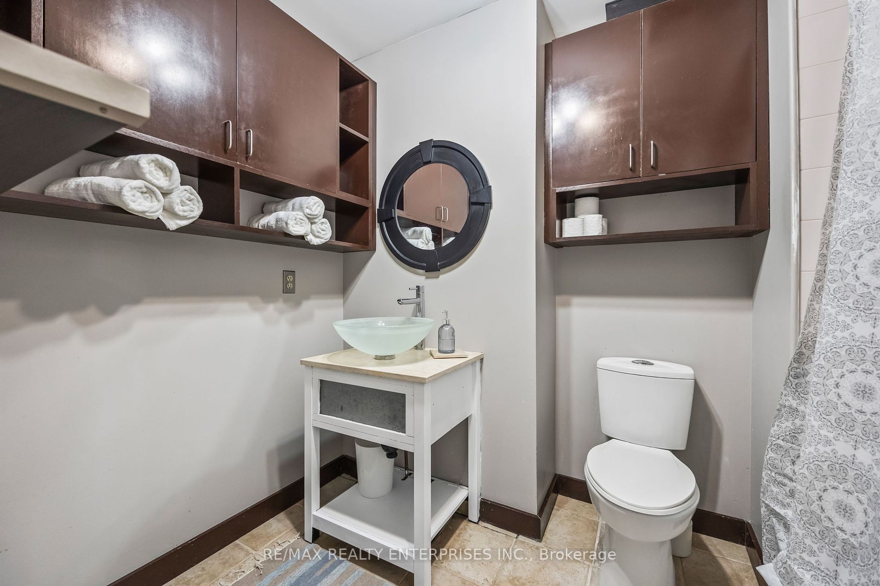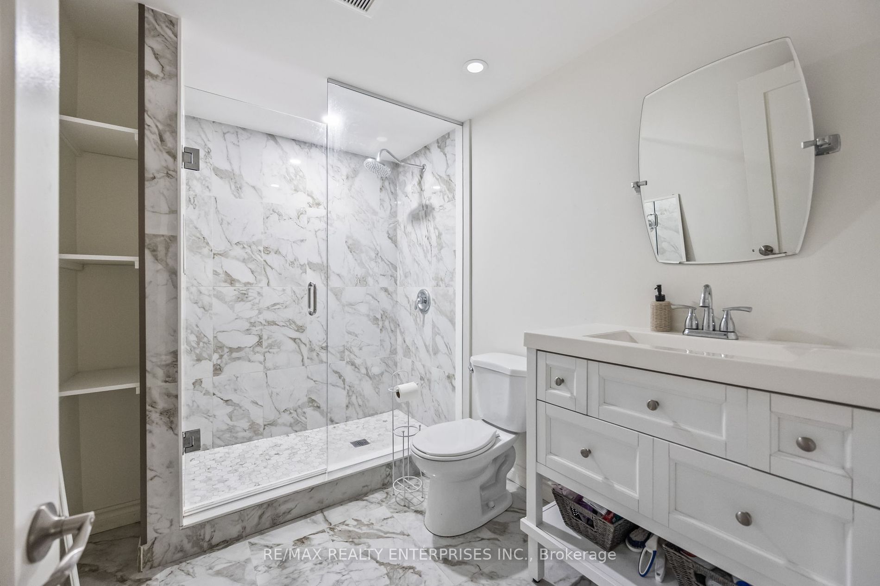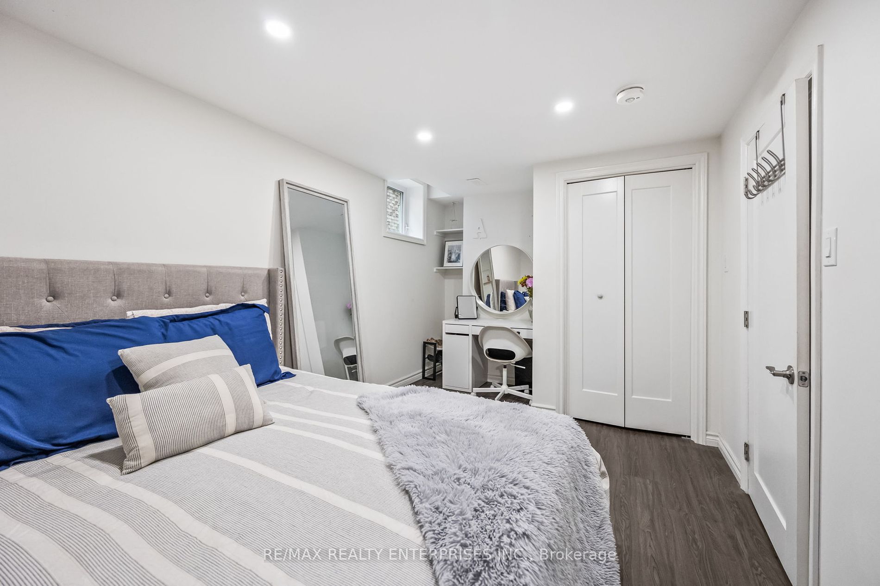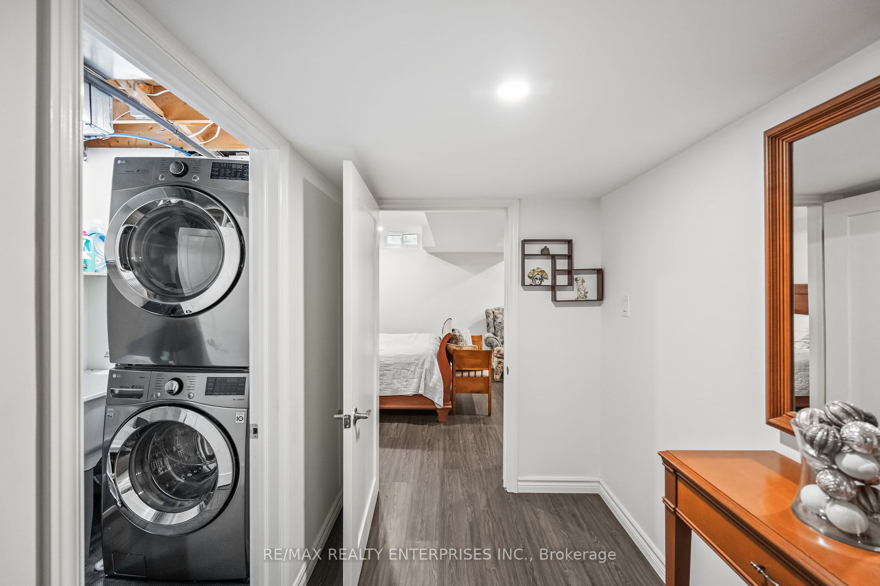$1,380,000
Available - For Sale
Listing ID: W8313764
2873 Gulfstream Way , Mississauga, L5N 6K2, Ontario
| Multi-generation-able gem awaits you in Meadowvale! Detached 2-storey 4+2 bedroom with 3.5 bathrooms is spacious and carpet-free. Freshly-painted throughout, there is plenty of room to share many family memories or entertain. Custom breakfast-bar / desk offers room to eat or work while dinner is being prepared in the kitchen. 4 generously-sized bedrooms with laminate flooring on the 2nd floor; and a finished basement featuring 2 large bedrooms and a 3-piece porcelain-tiled bath & pot lights. The patio and firepit were completed within the last 2 years. Extra large yard to let your children play or enjoy the summer. RECENT UPDATES: basement (2021), roof (2020), gutters (2022), Front Door (2023), Back Door (2022), Fence east side (2023), Windows (2021); Hot water tank & Furnace (2023) both rentals. |
| Extras: Basement (2021), Roof (2020), Gutters (2022), Front Door (2023), Back Door (2022), Fence east side (2023), Windows (2021); Hot water tank & Furnace (2023) both rentals. Firepit & gazebo in backyard. |
| Price | $1,380,000 |
| Taxes: | $5368.57 |
| Address: | 2873 Gulfstream Way , Mississauga, L5N 6K2, Ontario |
| Lot Size: | 32.00 x 141.00 (Feet) |
| Directions/Cross Streets: | Winston Churchill Blvd / Crosscurrent Drive |
| Rooms: | 10 |
| Bedrooms: | 4 |
| Bedrooms +: | 2 |
| Kitchens: | 1 |
| Family Room: | Y |
| Basement: | Finished |
| Property Type: | Detached |
| Style: | 2-Storey |
| Exterior: | Brick |
| Garage Type: | Attached |
| (Parking/)Drive: | Pvt Double |
| Drive Parking Spaces: | 2 |
| Pool: | None |
| Approximatly Square Footage: | 2000-2500 |
| Property Features: | Fenced Yard, Park, Public Transit, School |
| Fireplace/Stove: | Y |
| Heat Source: | Gas |
| Heat Type: | Forced Air |
| Central Air Conditioning: | Central Air |
| Laundry Level: | Lower |
| Sewers: | Sewers |
| Water: | Municipal |
$
%
Years
This calculator is for demonstration purposes only. Always consult a professional
financial advisor before making personal financial decisions.
| Although the information displayed is believed to be accurate, no warranties or representations are made of any kind. |
| RE/MAX REALTY ENTERPRISES INC. |
|
|

RAY NILI
Broker
Dir:
(416) 837 7576
Bus:
(905) 731 2000
Fax:
(905) 886 7557
| Virtual Tour | Book Showing | Email a Friend |
Jump To:
At a Glance:
| Type: | Freehold - Detached |
| Area: | Peel |
| Municipality: | Mississauga |
| Neighbourhood: | Meadowvale |
| Style: | 2-Storey |
| Lot Size: | 32.00 x 141.00(Feet) |
| Tax: | $5,368.57 |
| Beds: | 4+2 |
| Baths: | 4 |
| Fireplace: | Y |
| Pool: | None |
Locatin Map:
Payment Calculator:
