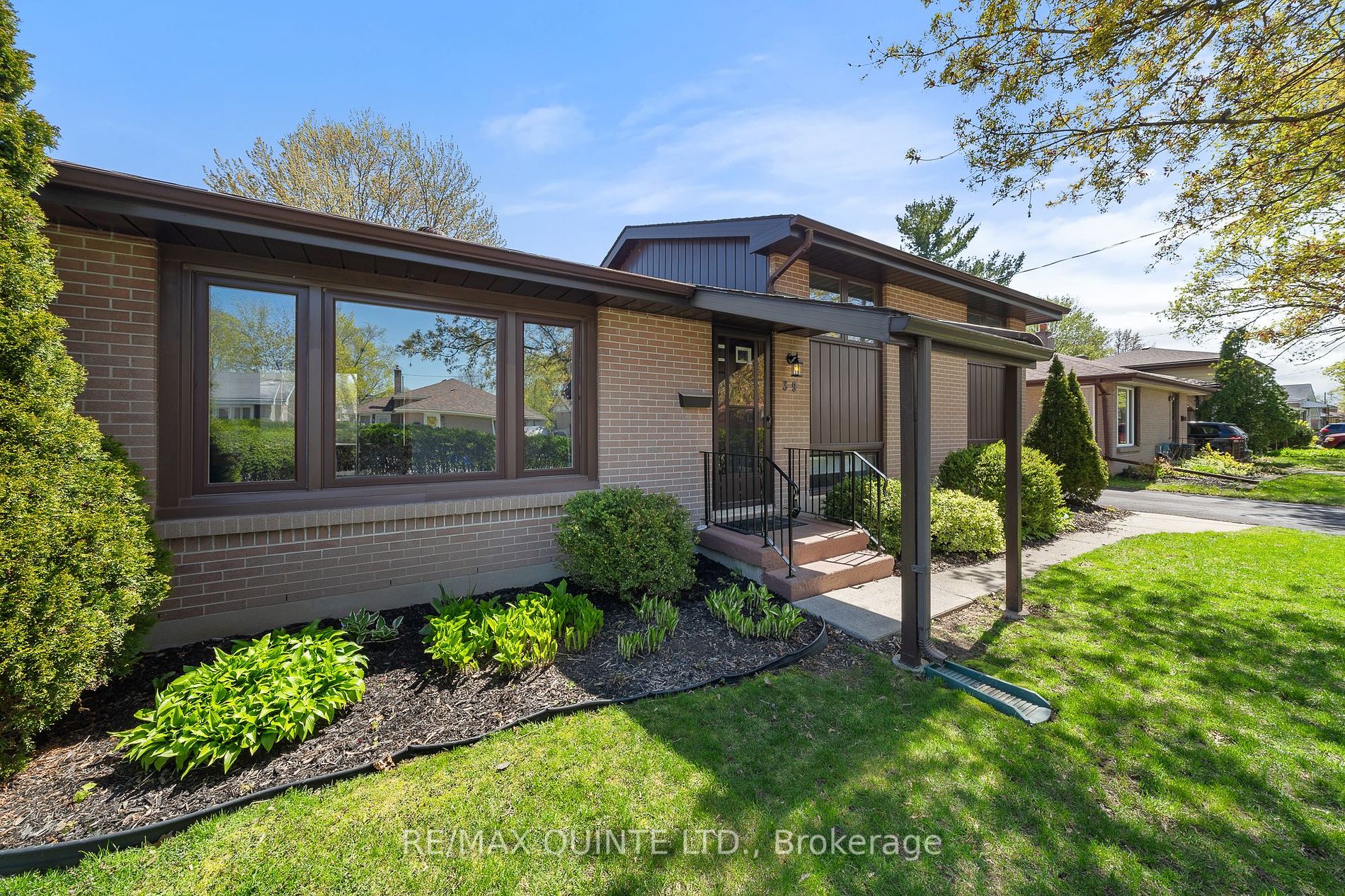$525,000
Available - For Sale
Listing ID: X8312750
39 Lambert Dr , Belleville, K8N 4K5, Ontario
| Discover the appeal of this inviting side-split nestled in the sought-after, serene neighbourhood of Belleville's East End. Boasting 3 bedrooms and 1 bath, this meticulously cared-for home offers a stable haven for modern living. As you step inside, you're greeted by the warmth of a fully fenced yard enveloped in mature stunning landscaping, promising both privacy and tranquility. Imagine owning a property in the middle of a quiet neighbourhood with ample space for outdoor activities or quiet relaxation along with offering complete convenience to city amenities. Entertain effortlessly on the cedar deck, complete with a convenient gas BBQ hookup, perfect for hosting summer gatherings or enjoying al fresco dining under the stars. A backyard garden shed, equipped with power, provides additional storage space and potential for creative pursuits. Step into the heart of the home, where a solid oak custom kitchen awaits, offering not just culinary functionality, but a space for organized living. With its thoughtful design and ample storage, this kitchen caters to your spacious needs, making meal preparation a joyous affair. Experience the comfort and convenience of this thoughtfully designed residence, where every detail has been curated for ease in living and allows for personal touches to be applied. Don't miss the opportunity to make this house your home. |
| Extras: Roof 2015 with deicing cables, Furnace & A/C 2019, 2012 Driveway Resealed in 2023, All Kitchen Appliance 2023, Home freshly painted in 2022, 200AMP Breaker Panel |
| Price | $525,000 |
| Taxes: | $3118.11 |
| Assessment: | $178000 |
| Assessment Year: | 2023 |
| Address: | 39 Lambert Dr , Belleville, K8N 4K5, Ontario |
| Lot Size: | 60.00 x 101.00 (Feet) |
| Acreage: | < .50 |
| Directions/Cross Streets: | Victoria Ave & Linton Park Road |
| Rooms: | 8 |
| Rooms +: | 2 |
| Bedrooms: | 3 |
| Bedrooms +: | |
| Kitchens: | 1 |
| Family Room: | N |
| Basement: | Crawl Space, Part Fin |
| Approximatly Age: | 51-99 |
| Property Type: | Detached |
| Style: | Sidesplit 3 |
| Exterior: | Alum Siding, Brick |
| Garage Type: | None |
| (Parking/)Drive: | Private |
| Drive Parking Spaces: | 3 |
| Pool: | None |
| Other Structures: | Garden Shed |
| Approximatly Age: | 51-99 |
| Approximatly Square Footage: | 1100-1500 |
| Property Features: | Hospital, Park, Place Of Worship, Public Transit, School, School Bus Route |
| Fireplace/Stove: | N |
| Heat Source: | Gas |
| Heat Type: | Forced Air |
| Central Air Conditioning: | Central Air |
| Laundry Level: | Lower |
| Sewers: | Sewers |
| Water: | Municipal |
| Utilities-Cable: | A |
| Utilities-Hydro: | Y |
| Utilities-Gas: | Y |
| Utilities-Telephone: | A |
$
%
Years
This calculator is for demonstration purposes only. Always consult a professional
financial advisor before making personal financial decisions.
| Although the information displayed is believed to be accurate, no warranties or representations are made of any kind. |
| RE/MAX QUINTE LTD. |
|
|

RAY NILI
Broker
Dir:
(416) 837 7576
Bus:
(905) 731 2000
Fax:
(905) 886 7557
| Virtual Tour | Book Showing | Email a Friend |
Jump To:
At a Glance:
| Type: | Freehold - Detached |
| Area: | Hastings |
| Municipality: | Belleville |
| Style: | Sidesplit 3 |
| Lot Size: | 60.00 x 101.00(Feet) |
| Approximate Age: | 51-99 |
| Tax: | $3,118.11 |
| Beds: | 3 |
| Baths: | 1 |
| Fireplace: | N |
| Pool: | None |
Locatin Map:
Payment Calculator:

























