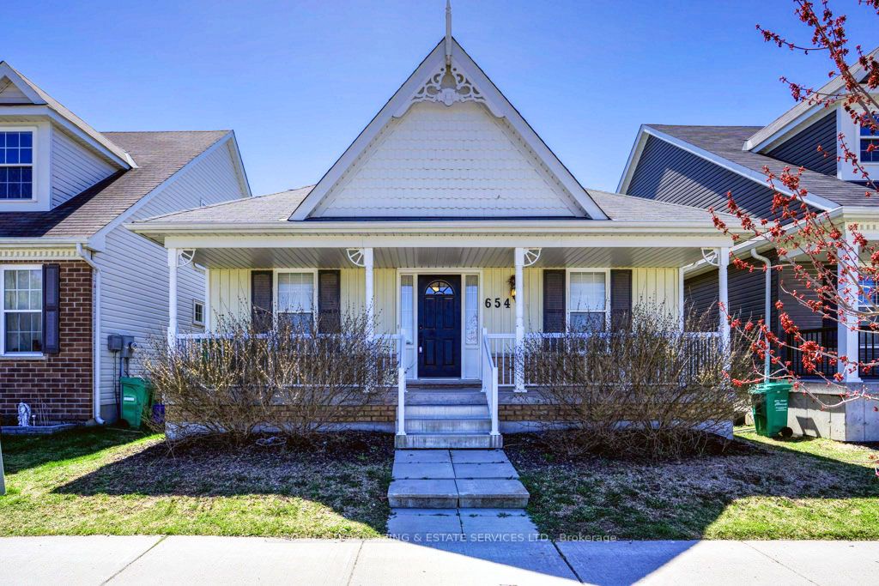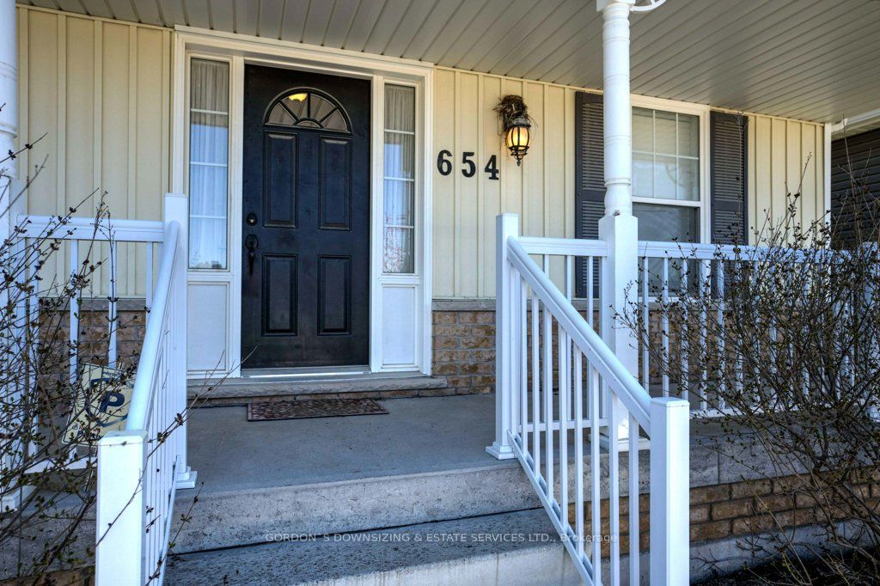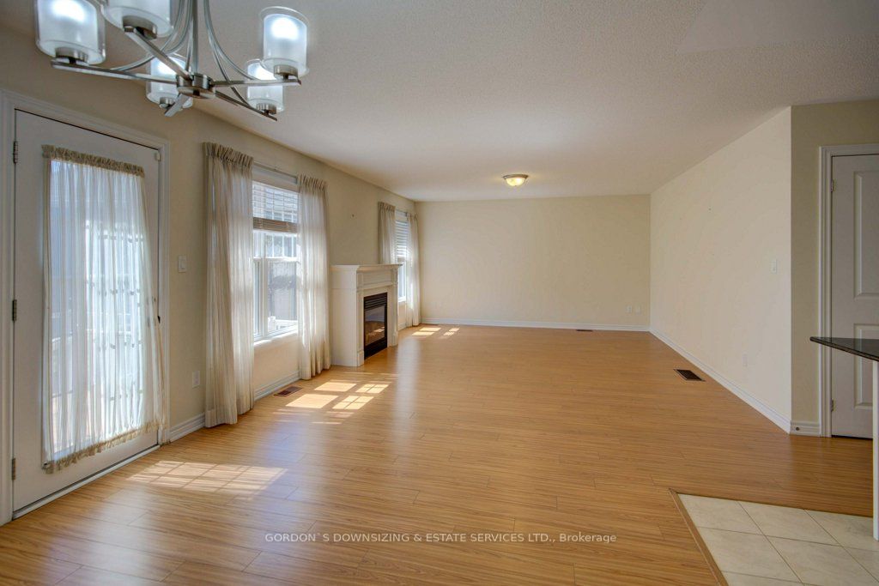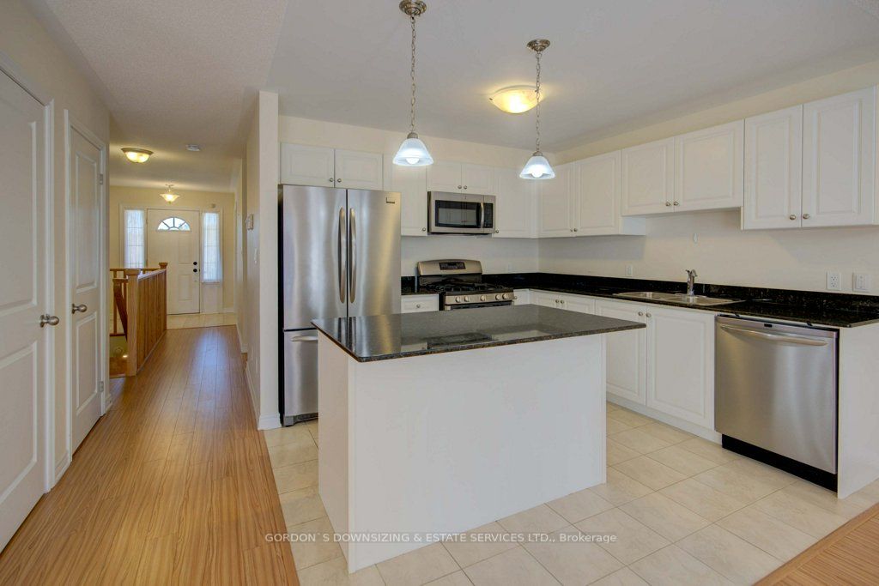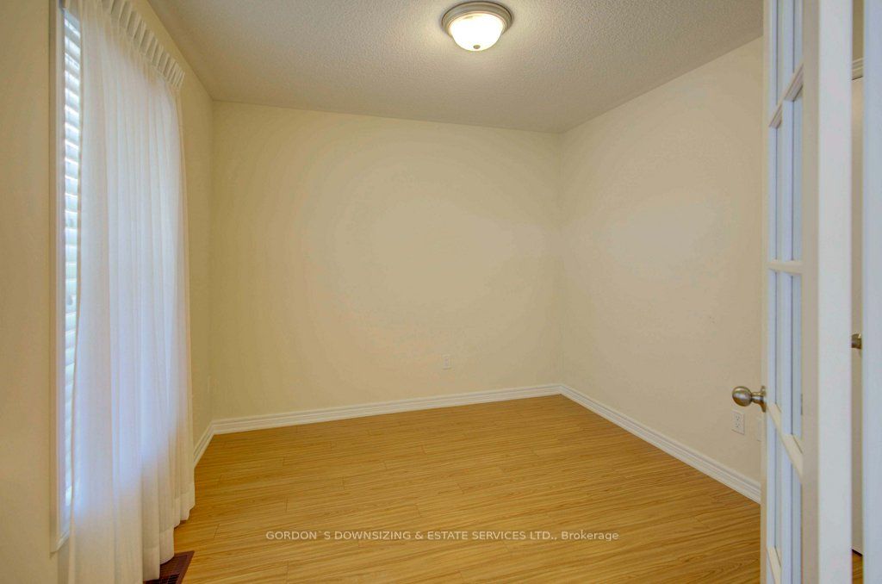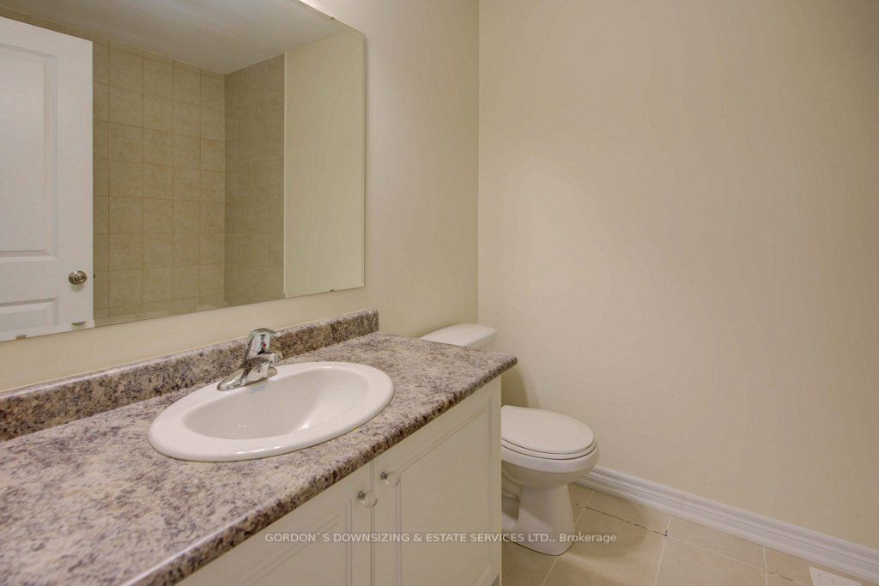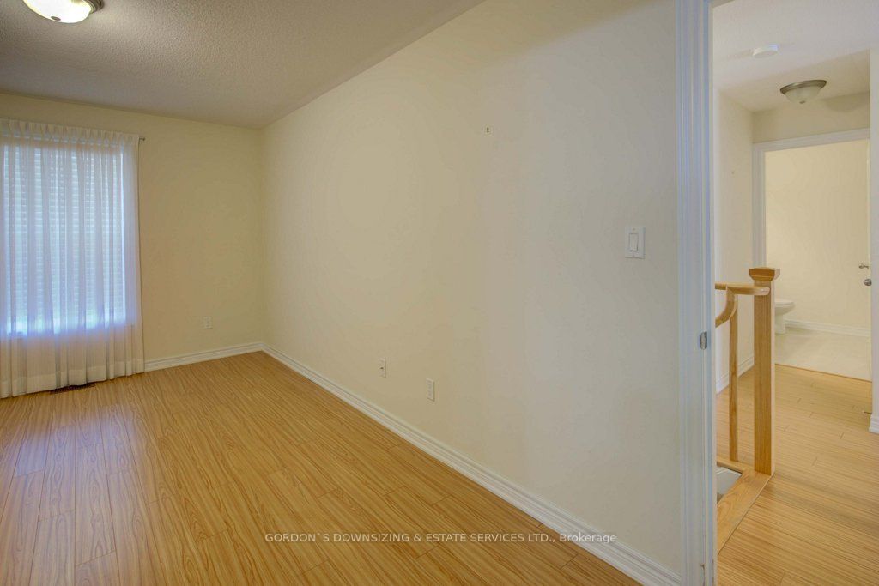$599,900
Available - For Sale
Listing ID: X8313494
654 Grange Way , Peterborough, K9H 0G7, Ontario
| 654 Grange Way offers a cozy, inviting ambiance that captures the essence of comfortable living. This charming home immediately draws attention with its picturesque curb appeal and welcoming large covered front porch, perfectly set to enjoy quiet mornings or leisurely evenings. The home's design seamlessly connects the living areas, making it ideal for entertaining or relaxing. The kitchen, a model of modern efficiency, features granite countertops and stainless steel appliances, with an adjacent dining area that encourages convivial mealtime gatherings. The main floor hosts two well-appointed bedrooms, ensuring restful retreats for all household members. The primary bedroom is a true sanctuary, complete with a walk-in closet and an ensuite bath that boasts a double vanity and an accessible walk-in bathtub/shower combo, emphasizing comfort and ease. For those who value outdoor living, the property presents a private, fenced-in rear courtyard with a deck perfect for intimate gatherings or a serene spot to unwind. Practical features include two private outdoor parking spaces, a detached single car garage with inside entry, and a convenient main floor laundry room that provides direct access to the rear deck, blending functionality with style.654 Grange Way stands as a testament to a well-rounded home life, offering both charm and convenience in one of Peterboroughs most sought-after neighborhoods. |
| Extras: Home inspection available. Offers will be presented on May 21st. |
| Price | $599,900 |
| Taxes: | $4564.00 |
| Address: | 654 Grange Way , Peterborough, K9H 0G7, Ontario |
| Lot Size: | 35.93 x 92.13 (Feet) |
| Directions/Cross Streets: | Chemong To Broadway To Grange |
| Rooms: | 5 |
| Bedrooms: | 2 |
| Bedrooms +: | |
| Kitchens: | 1 |
| Family Room: | N |
| Basement: | Full, Unfinished |
| Approximatly Age: | 6-15 |
| Property Type: | Detached |
| Style: | Bungalow |
| Exterior: | Brick, Vinyl Siding |
| Garage Type: | Attached |
| (Parking/)Drive: | Other |
| Drive Parking Spaces: | 2 |
| Pool: | None |
| Approximatly Age: | 6-15 |
| Approximatly Square Footage: | 1100-1500 |
| Fireplace/Stove: | Y |
| Heat Source: | Gas |
| Heat Type: | Forced Air |
| Central Air Conditioning: | Central Air |
| Laundry Level: | Main |
| Sewers: | Sewers |
| Water: | Municipal |
| Utilities-Cable: | A |
| Utilities-Hydro: | Y |
| Utilities-Gas: | Y |
| Utilities-Telephone: | A |
$
%
Years
This calculator is for demonstration purposes only. Always consult a professional
financial advisor before making personal financial decisions.
| Although the information displayed is believed to be accurate, no warranties or representations are made of any kind. |
| GORDON`S DOWNSIZING & ESTATE SERVICES LTD. |
|
|

RAY NILI
Broker
Dir:
(416) 837 7576
Bus:
(905) 731 2000
Fax:
(905) 886 7557
| Virtual Tour | Book Showing | Email a Friend |
Jump To:
At a Glance:
| Type: | Freehold - Detached |
| Area: | Peterborough |
| Municipality: | Peterborough |
| Neighbourhood: | Northcrest |
| Style: | Bungalow |
| Lot Size: | 35.93 x 92.13(Feet) |
| Approximate Age: | 6-15 |
| Tax: | $4,564 |
| Beds: | 2 |
| Baths: | 2 |
| Fireplace: | Y |
| Pool: | None |
Locatin Map:
Payment Calculator:
