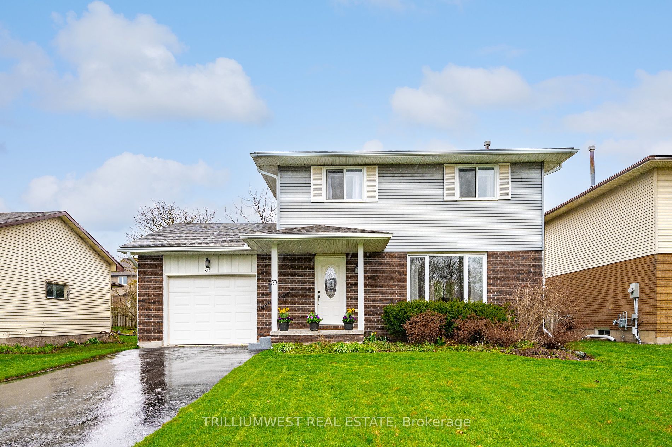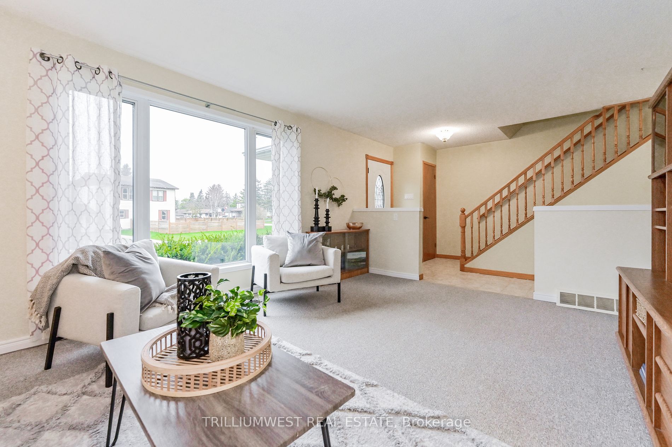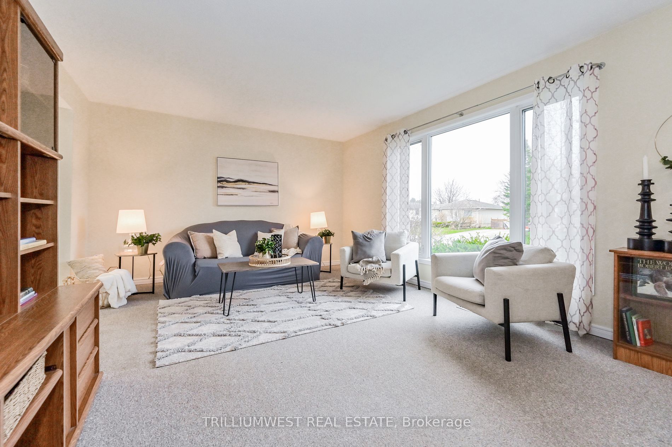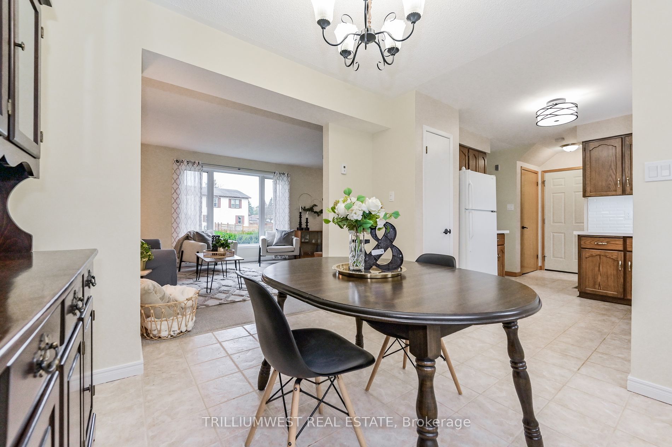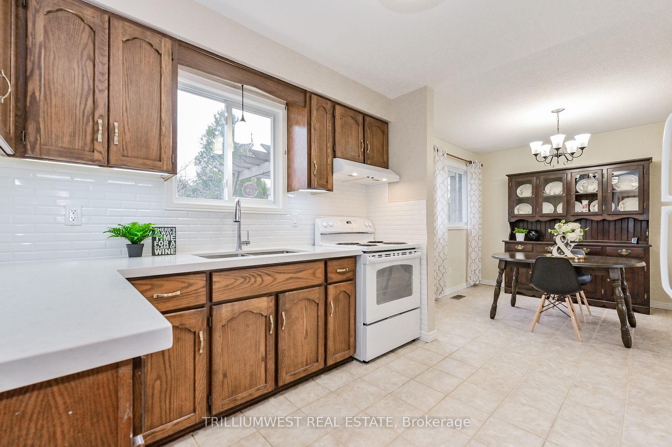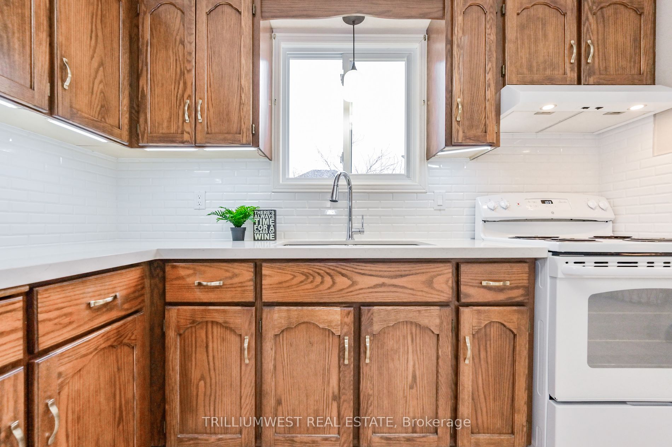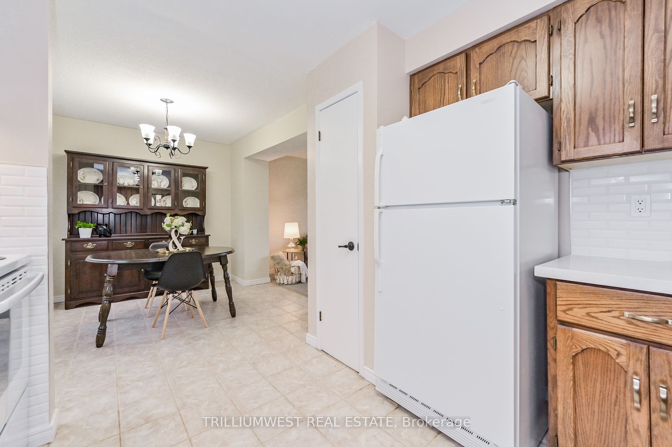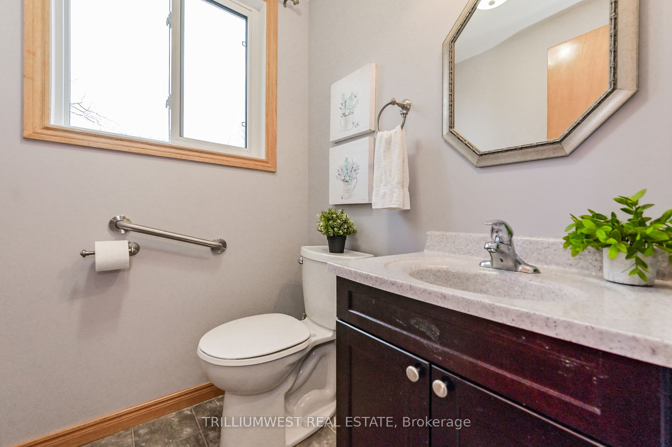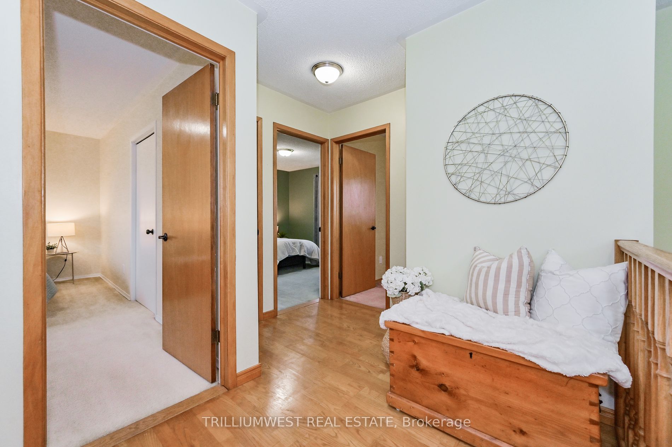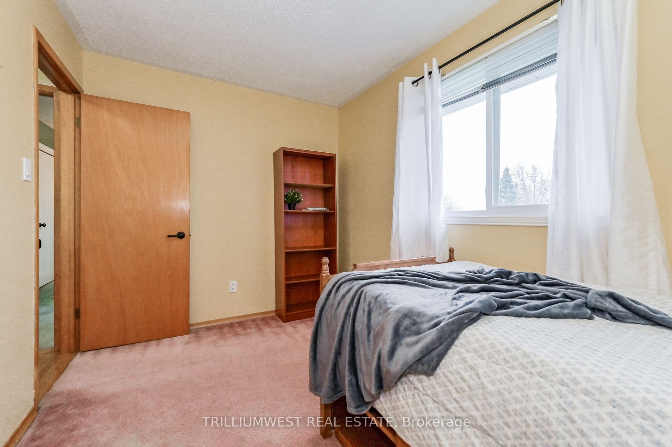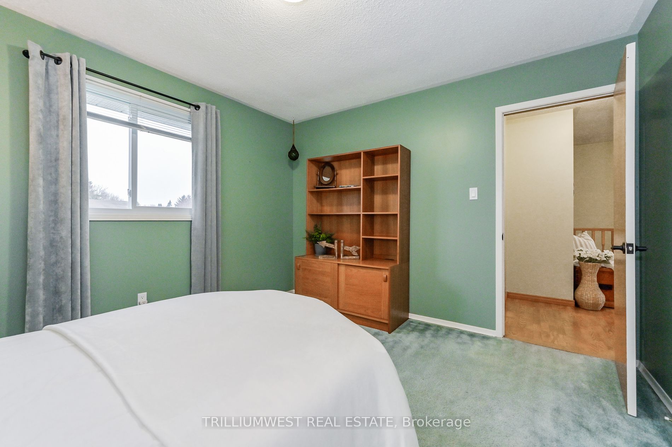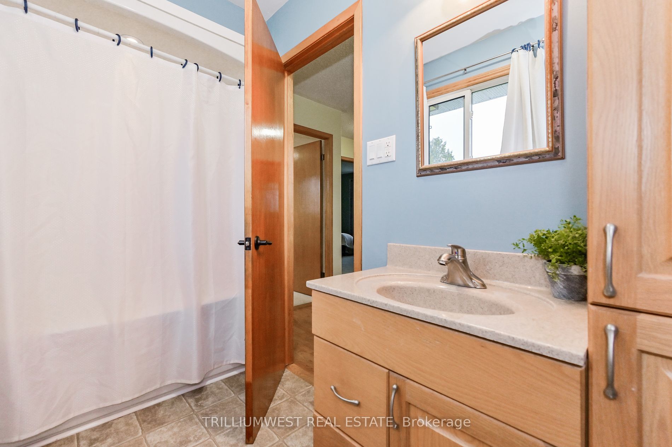$689,900
Available - For Sale
Listing ID: X8314184
37 Bellefield Cres , Wellington North, N0G 1A0, Ontario
| Nestled in the welcoming town of Arthur, this delightful 3-bedroom, 2 bathroom home is the perfect blend of cozy charm and modern upgrades. Ideal for a growing family, this residence offers a thoughtfully designed layout that caters to both comfort and functionality with a large private yard space in the back and lush gardens with tall cedar hedges. Key highlights of this property include: Recently replaced roof ensuring long-term protection and peace of mind, Upgraded furnace and AC systems for optimal climate control throughout the seasons, A newly renovated kitchen featuring stylish countertops and a contemporary backsplash and under cabinet lighting including a walkout to the backyard with large deck, Freshly painted interiors that breathe new life into every room, hardwood floors running down each staircase, Meticulously maintained, reflecting pride of ownership and a move-in ready condition with tons of room for the family including in the finished basement. Situated in a quaint town with a close-knit community feel, this home presents a unique opportunity for those seeking a peaceful lifestyle without sacrificing access to nearby amenities. Experience the best of both worlds in this well-appointed residence that is sure to captivate. |
| Price | $689,900 |
| Taxes: | $2994.81 |
| Address: | 37 Bellefield Cres , Wellington North, N0G 1A0, Ontario |
| Lot Size: | 51.00 x 115.00 (Feet) |
| Directions/Cross Streets: | Eliza St To Bellefield Cres |
| Rooms: | 13 |
| Bedrooms: | 3 |
| Bedrooms +: | |
| Kitchens: | 1 |
| Family Room: | N |
| Basement: | Finished, Walk-Up |
| Approximatly Age: | 31-50 |
| Property Type: | Detached |
| Style: | 2-Storey |
| Exterior: | Brick, Shingle |
| Garage Type: | Attached |
| (Parking/)Drive: | Pvt Double |
| Drive Parking Spaces: | 3 |
| Pool: | None |
| Other Structures: | Garden Shed |
| Approximatly Age: | 31-50 |
| Approximatly Square Footage: | 2000-2500 |
| Property Features: | Fenced Yard, Grnbelt/Conserv, Level, Park, Public Transit, School |
| Fireplace/Stove: | N |
| Heat Source: | Gas |
| Heat Type: | Forced Air |
| Central Air Conditioning: | Central Air |
| Laundry Level: | Lower |
| Sewers: | Sewers |
| Water: | Municipal |
$
%
Years
This calculator is for demonstration purposes only. Always consult a professional
financial advisor before making personal financial decisions.
| Although the information displayed is believed to be accurate, no warranties or representations are made of any kind. |
| TRILLIUMWEST REAL ESTATE |
|
|

RAY NILI
Broker
Dir:
(416) 837 7576
Bus:
(905) 731 2000
Fax:
(905) 886 7557
| Virtual Tour | Book Showing | Email a Friend |
Jump To:
At a Glance:
| Type: | Freehold - Detached |
| Area: | Wellington |
| Municipality: | Wellington North |
| Neighbourhood: | Arthur |
| Style: | 2-Storey |
| Lot Size: | 51.00 x 115.00(Feet) |
| Approximate Age: | 31-50 |
| Tax: | $2,994.81 |
| Beds: | 3 |
| Baths: | 2 |
| Fireplace: | N |
| Pool: | None |
Locatin Map:
Payment Calculator:
