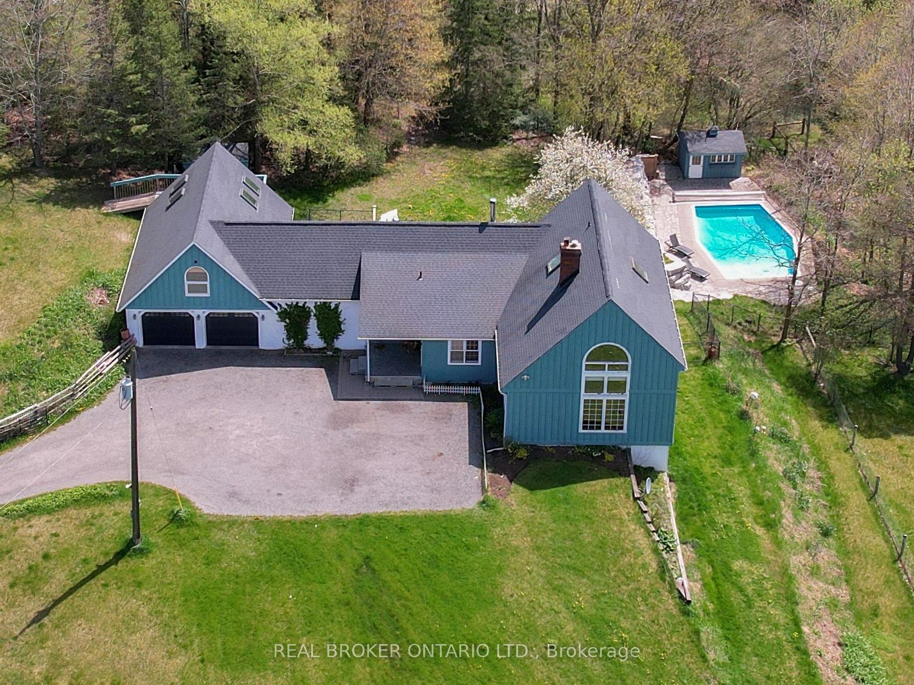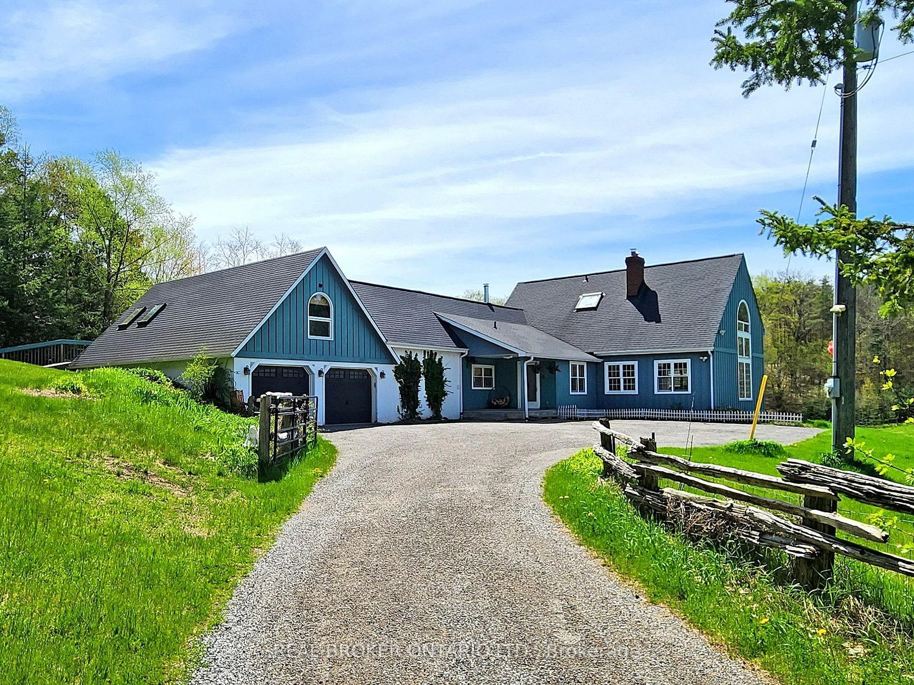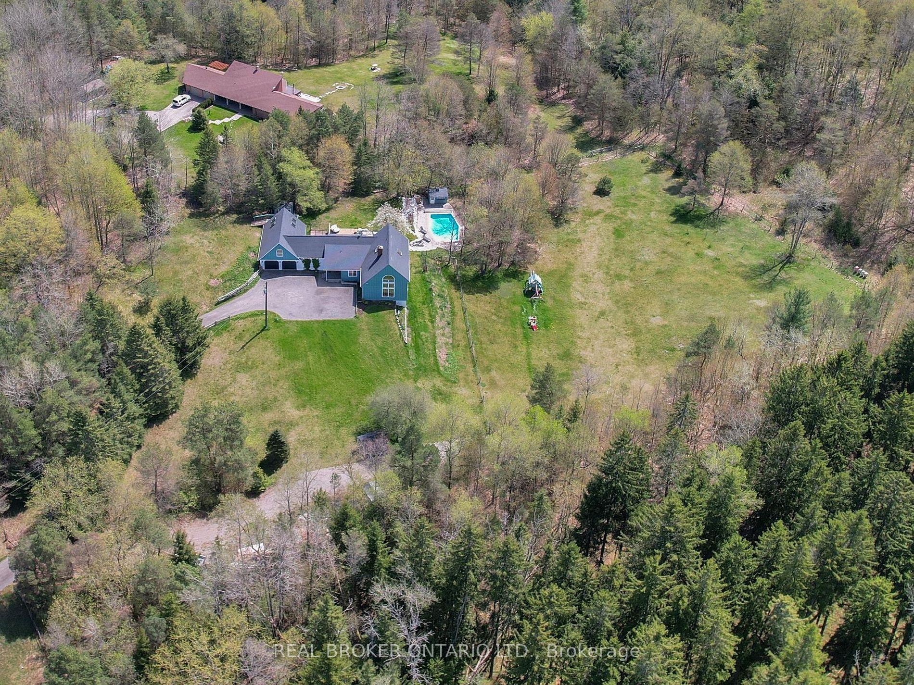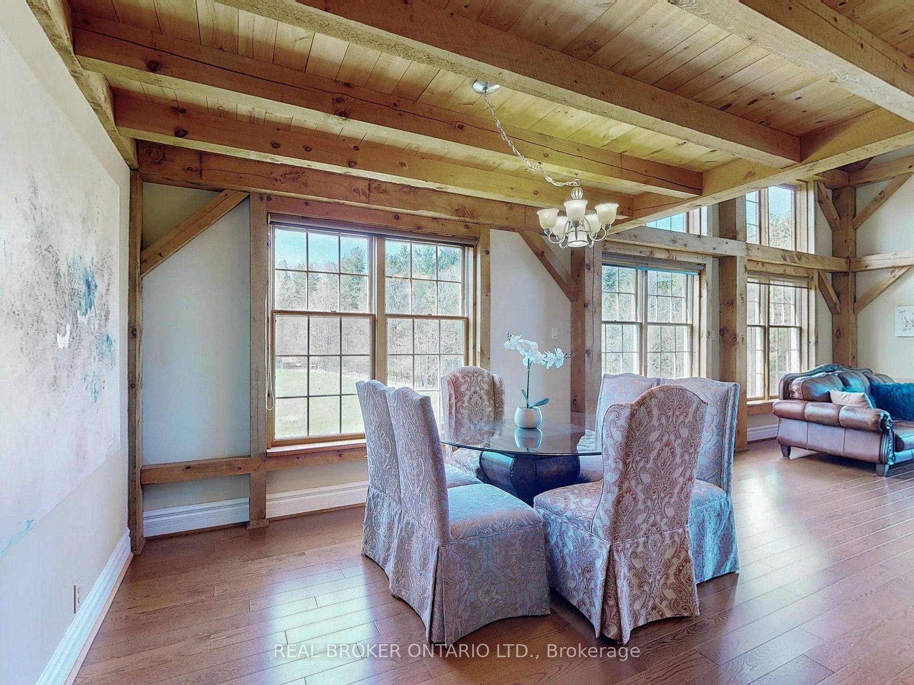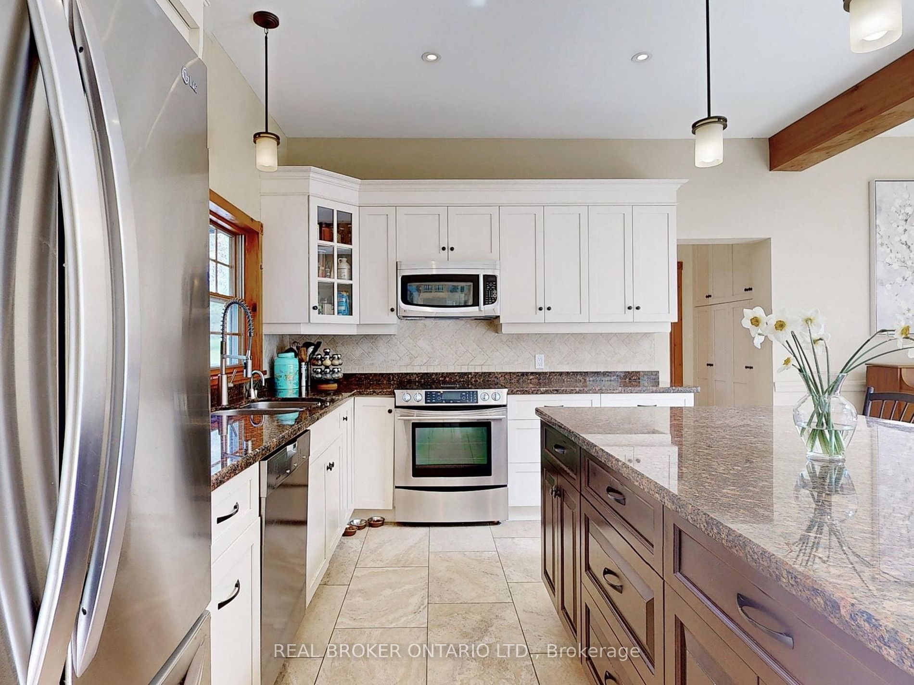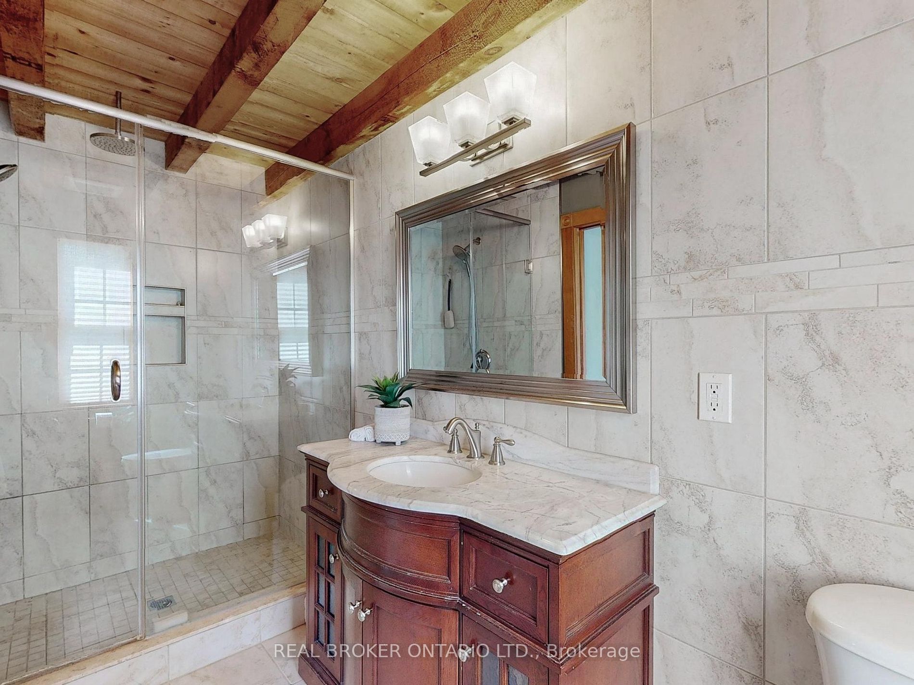$2,880,000
Available - For Sale
Listing ID: N8315094
4661 Davis Dr , Whitchurch-Stouffville, L4A 2K2, Ontario
| Discover a serene haven in this one-of-a-kind Scandinavian home, perfectly positioned on 10 sun-drenched acres with expansive land and nestled against 800 acres of the captivating York Regional Forest. Enjoy direct access to exclusive forest trails right from your backyard, offering an endless adventure in nature conservation areas. Perched atop a hill, this architectural gem features post and beam interior finishes that exude a unique charm and sophistication. The property boasts a stunning view over a private saltwater pool and the lush treetops of your secluded estate. The home's design is thoughtfully laid out with a 1.5-story structure that includes 3+1 bedrooms and 4 bathrooms, accommodating both privacy and space. The walk-out basement, expansive sun deck, and entertainer's kitchen are perfect for hosting gatherings, complemented by two cozy wood-burning fireplaces that add warmth and ambiance. Additional comforts include main floor laundry, a loft above the garage for extra space, and ample parking. This rare offering is a dream for those seeking tranquility, natural beauty, and distinctive living. |
| Extras: Salt Water Pool, Geothermal Heating, Multiple Walk-Outs, 800 Acres of York Regional Forest Trails. |
| Price | $2,880,000 |
| Taxes: | $10500.00 |
| Address: | 4661 Davis Dr , Whitchurch-Stouffville, L4A 2K2, Ontario |
| Lot Size: | 316.75 x 1383.80 (Feet) |
| Acreage: | 10-24.99 |
| Directions/Cross Streets: | Davis Drive & Hwy 47 |
| Rooms: | 8 |
| Rooms +: | 3 |
| Bedrooms: | 3 |
| Bedrooms +: | 1 |
| Kitchens: | 1 |
| Family Room: | N |
| Basement: | Fin W/O, Sep Entrance |
| Property Type: | Detached |
| Style: | 1 1/2 Storey |
| Exterior: | Board/Batten |
| Garage Type: | Attached |
| (Parking/)Drive: | Front Yard |
| Drive Parking Spaces: | 10 |
| Pool: | Inground |
| Other Structures: | Garden Shed, Kennel |
| Approximatly Square Footage: | 2500-3000 |
| Property Features: | Clear View, Grnbelt/Conserv, Part Cleared, Wooded/Treed |
| Fireplace/Stove: | Y |
| Heat Source: | Grnd Srce |
| Heat Type: | Forced Air |
| Central Air Conditioning: | Central Air |
| Laundry Level: | Main |
| Sewers: | Septic |
| Water: | Well |
| Water Supply Types: | Drilled Well |
| Utilities-Cable: | N |
| Utilities-Hydro: | A |
| Utilities-Gas: | N |
| Utilities-Telephone: | Y |
$
%
Years
This calculator is for demonstration purposes only. Always consult a professional
financial advisor before making personal financial decisions.
| Although the information displayed is believed to be accurate, no warranties or representations are made of any kind. |
| REAL BROKER ONTARIO LTD. |
|
|

RAY NILI
Broker
Dir:
(416) 837 7576
Bus:
(905) 731 2000
Fax:
(905) 886 7557
| Virtual Tour | Book Showing | Email a Friend |
Jump To:
At a Glance:
| Type: | Freehold - Detached |
| Area: | York |
| Municipality: | Whitchurch-Stouffville |
| Neighbourhood: | Rural Whitchurch-Stouffville |
| Style: | 1 1/2 Storey |
| Lot Size: | 316.75 x 1383.80(Feet) |
| Tax: | $10,500 |
| Beds: | 3+1 |
| Baths: | 5 |
| Fireplace: | Y |
| Pool: | Inground |
Locatin Map:
Payment Calculator:
