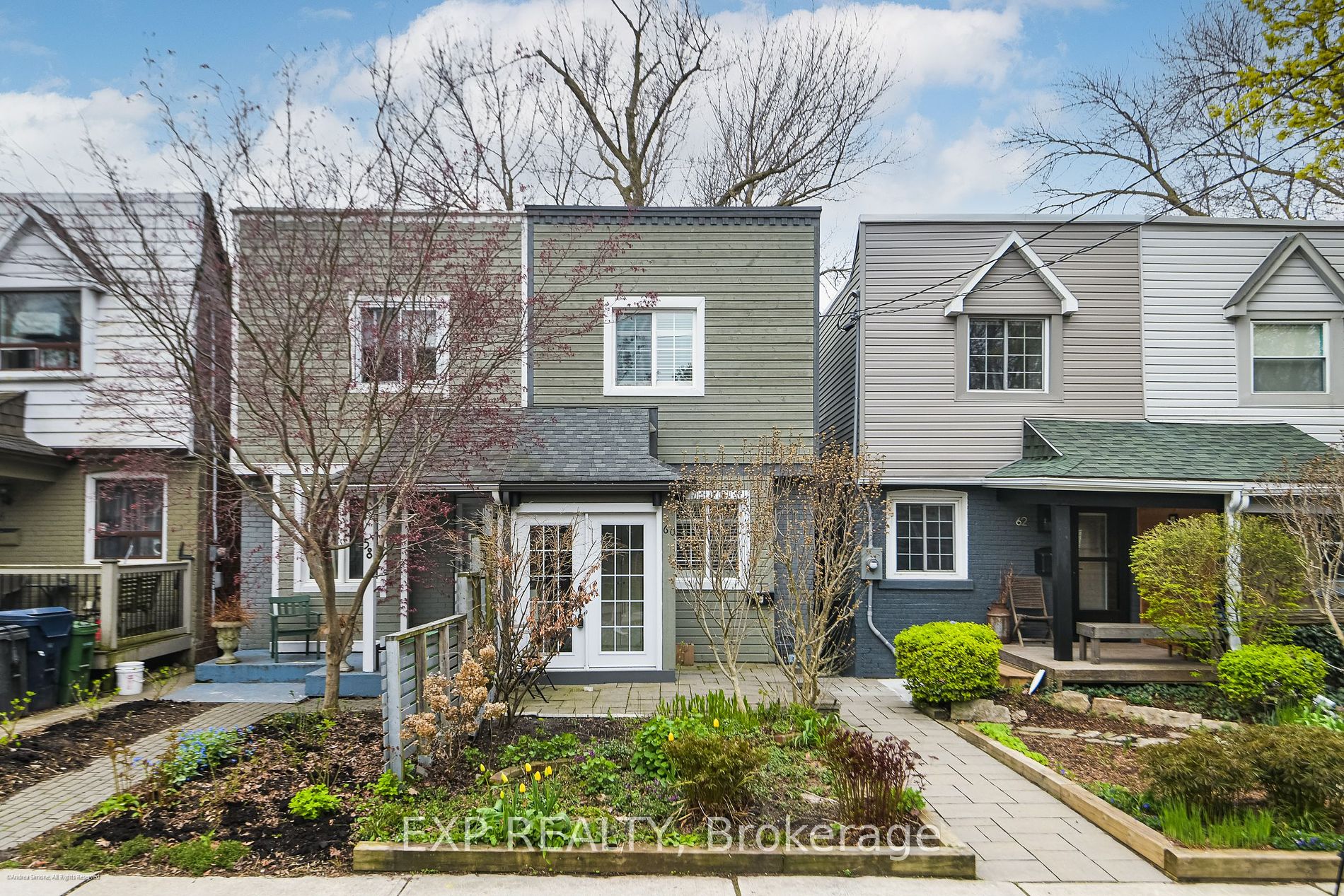$1,199,000
Available - For Sale
Listing ID: E8318886
60 Rushbrooke Ave , Toronto, M4M 3A9, Ontario
| This delightful semi-detached residence is nestled on a tranquil, family-friendly street in the most coveted area of Leslieville. Exuding charming curb appeal, the exterior is just the beginning of its allure. The main floor boasts a well-appointed layout, complete with rare amenities like a powder room and a vestibule for added storage and convenience. Bathed in natural light, the home is welcoming and warm. The kitchen has been tastefully updated with ample cabinetry, a gas stove, and seamless access to the backyard. Upstairs, two bedrooms await, one featuring its own private walkout to a second-storey deck. Downstairs, there is a generously sized income producing studio suite with a separate side entrance, alongside an additional self-contained room ripe for customization and endless possibilities. A secluded backyard, completely enclosed with an upgraded wooden fence, features a spacious deck and ample space for parking accessible from the laneway. The work, as they say, has been done. All you have to do is move in. |
| Extras: Top Tier Restaurants, Retailers & Amenities Within Walking Distance. |
| Price | $1,199,000 |
| Taxes: | $4883.00 |
| Address: | 60 Rushbrooke Ave , Toronto, M4M 3A9, Ontario |
| Lot Size: | 14.75 x 100.00 (Feet) |
| Directions/Cross Streets: | Queen E & Leslie |
| Rooms: | 7 |
| Rooms +: | 2 |
| Bedrooms: | 2 |
| Bedrooms +: | 1 |
| Kitchens: | 1 |
| Kitchens +: | 1 |
| Family Room: | N |
| Basement: | Apartment, Sep Entrance |
| Property Type: | Semi-Detached |
| Style: | 2-Storey |
| Exterior: | Wood |
| Garage Type: | None |
| (Parking/)Drive: | Lane |
| Drive Parking Spaces: | 2 |
| Pool: | None |
| Fireplace/Stove: | N |
| Heat Source: | Gas |
| Heat Type: | Water |
| Central Air Conditioning: | Wall Unit |
| Central Vac: | N |
| Laundry Level: | Main |
| Elevator Lift: | N |
| Sewers: | Sewers |
| Water: | Municipal |
$
%
Years
This calculator is for demonstration purposes only. Always consult a professional
financial advisor before making personal financial decisions.
| Although the information displayed is believed to be accurate, no warranties or representations are made of any kind. |
| EXP REALTY |
|
|

RAY NILI
Broker
Dir:
(416) 837 7576
Bus:
(905) 731 2000
Fax:
(905) 886 7557
| Book Showing | Email a Friend |
Jump To:
At a Glance:
| Type: | Freehold - Semi-Detached |
| Area: | Toronto |
| Municipality: | Toronto |
| Neighbourhood: | South Riverdale |
| Style: | 2-Storey |
| Lot Size: | 14.75 x 100.00(Feet) |
| Tax: | $4,883 |
| Beds: | 2+1 |
| Baths: | 3 |
| Fireplace: | N |
| Pool: | None |
Locatin Map:
Payment Calculator:

























