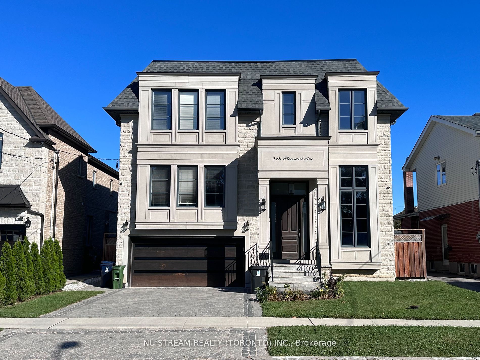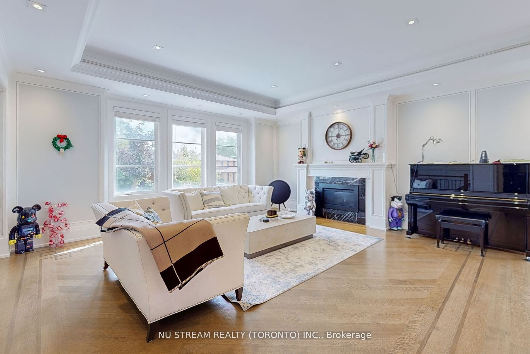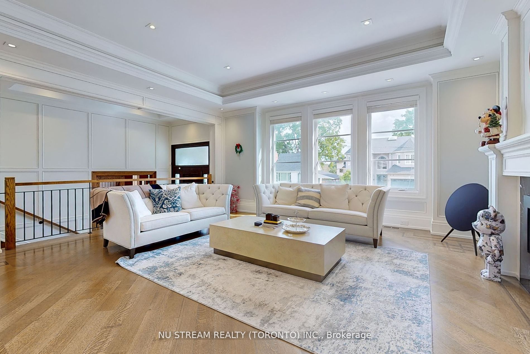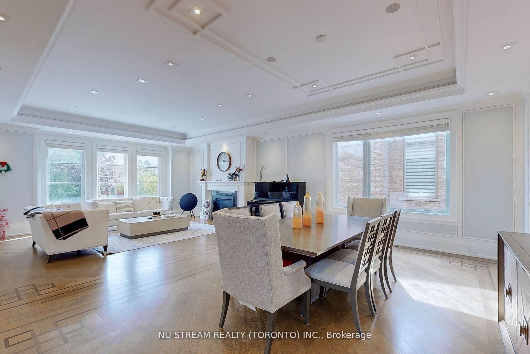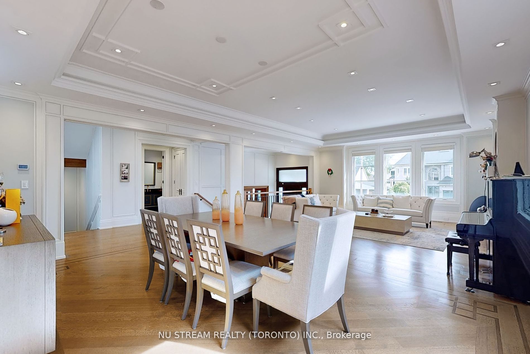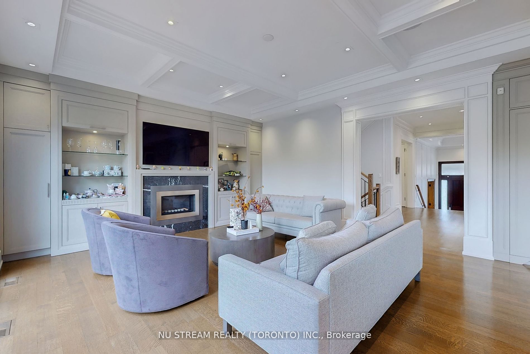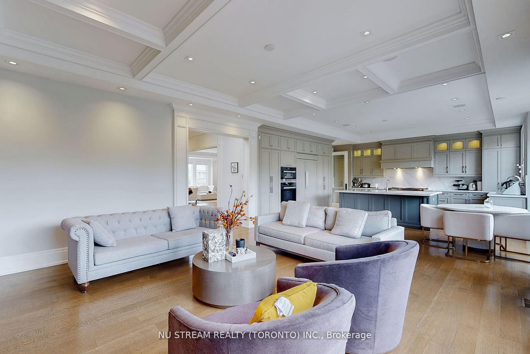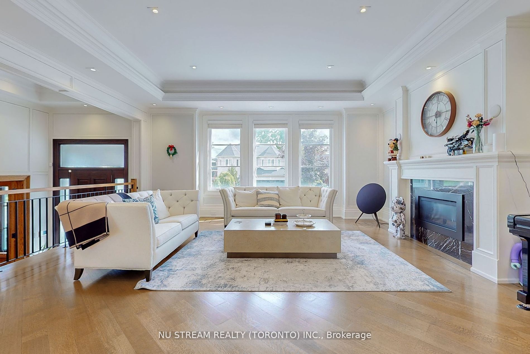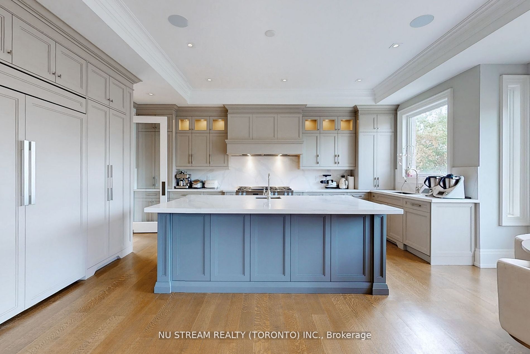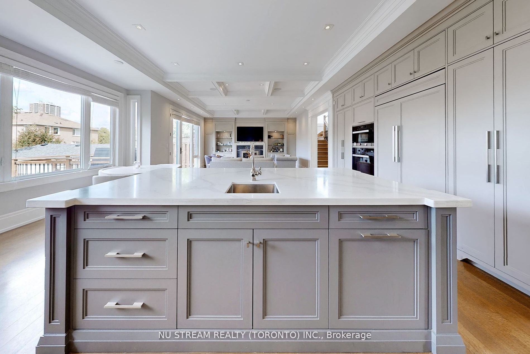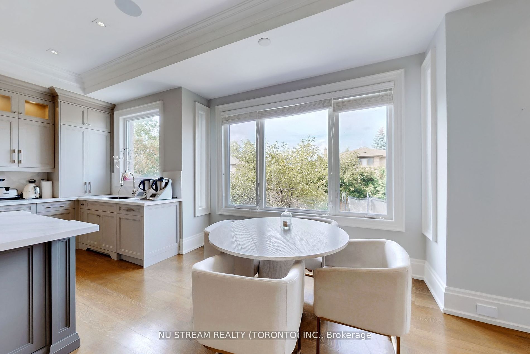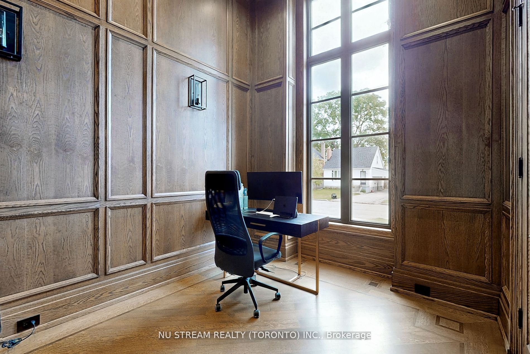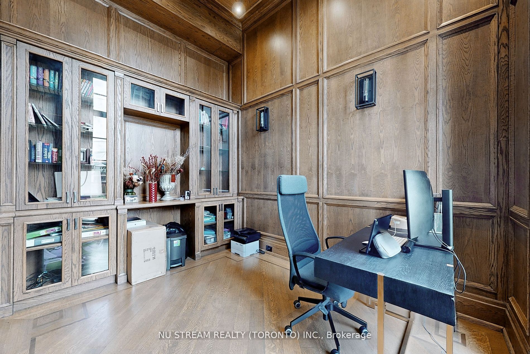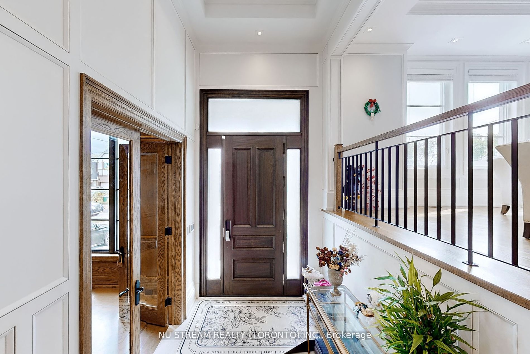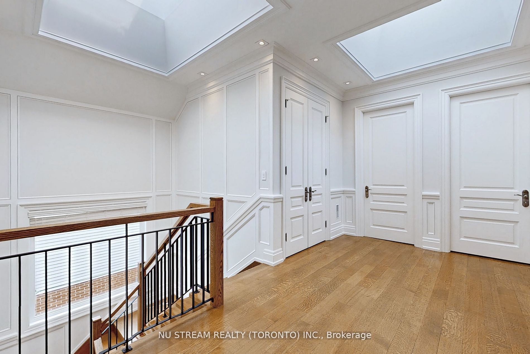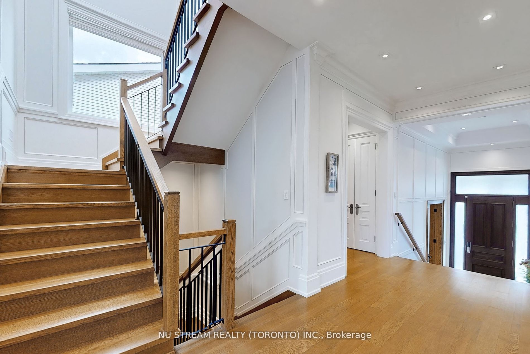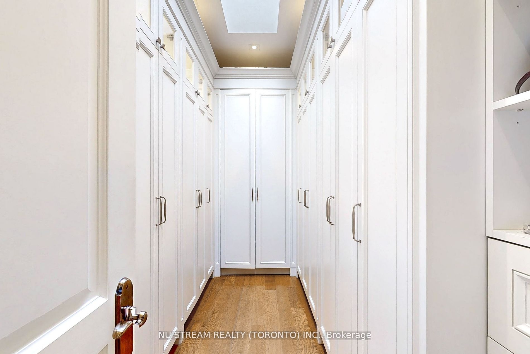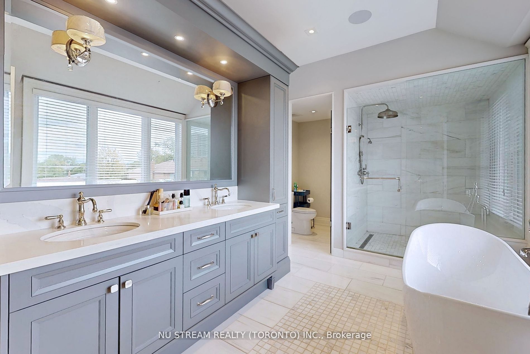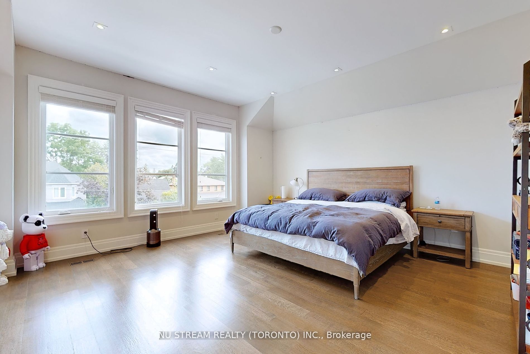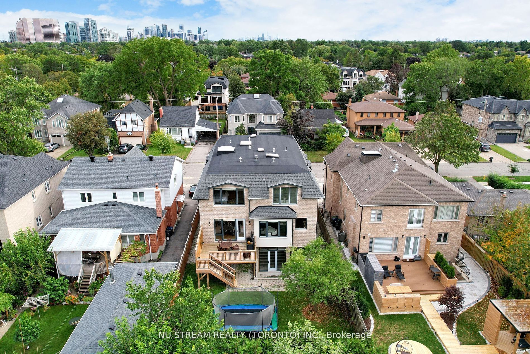$3,490,000
Available - For Sale
Listing ID: C8316522
218 Pleasant Ave , Toronto, M2M 1M5, Ontario
| Exquisite custom-built home.tone for luxury throughout the entire home. Meticulously crafted open-concept design custom staircase. Stunning Hollywood kitchen, equipped with top-of-the-line appliances brands like Jenn-Air and Miele. Marble countertops and a stylish marble backsplash and an oversized island Each bedroom in this home is a sanctuary, with walk-in closets and full bathrooms for added convenience. Premium Rohl and Riobel faucets grace the bathrooms, elevating the level of luxury. Additional features include four gas fireplaces, coffered ceilings heated floors in master bathroom and all four bedroom bathrooms, as well as heated flooring throughout the entire basement. This home is fully equipped with a smart home system.Oak hardwood flooring extends throughout the house. |
| Extras: Jenn-Air Double Fridge, Miele (6 Spots Stove, B/I Microwave, B/I Oven, Dishwasher), 2 Large Samsung Washer/ Dryer, 4 Napoleon Gas Fireplace, Central Vacuum, 2 Furnace. |
| Price | $3,490,000 |
| Taxes: | $15224.37 |
| Address: | 218 Pleasant Ave , Toronto, M2M 1M5, Ontario |
| Lot Size: | 50.00 x 132.00 (Feet) |
| Directions/Cross Streets: | Yonge/Cummer |
| Rooms: | 10 |
| Rooms +: | 4 |
| Bedrooms: | 4 |
| Bedrooms +: | 1 |
| Kitchens: | 1 |
| Kitchens +: | 1 |
| Family Room: | Y |
| Basement: | Fin W/O |
| Approximatly Age: | 0-5 |
| Property Type: | Detached |
| Style: | 2-Storey |
| Exterior: | Stone, Stucco/Plaster |
| Garage Type: | Built-In |
| (Parking/)Drive: | Pvt Double |
| Drive Parking Spaces: | 2 |
| Pool: | None |
| Approximatly Age: | 0-5 |
| Approximatly Square Footage: | 3500-5000 |
| Property Features: | Fenced Yard, Park, Place Of Worship, Public Transit, School |
| Fireplace/Stove: | Y |
| Heat Source: | Gas |
| Heat Type: | Forced Air |
| Central Air Conditioning: | Central Air |
| Central Vac: | Y |
| Sewers: | Sewers |
| Water: | Municipal |
$
%
Years
This calculator is for demonstration purposes only. Always consult a professional
financial advisor before making personal financial decisions.
| Although the information displayed is believed to be accurate, no warranties or representations are made of any kind. |
| NU STREAM REALTY (TORONTO) INC. |
|
|

RAY NILI
Broker
Dir:
(416) 837 7576
Bus:
(905) 731 2000
Fax:
(905) 886 7557
| Book Showing | Email a Friend |
Jump To:
At a Glance:
| Type: | Freehold - Detached |
| Area: | Toronto |
| Municipality: | Toronto |
| Neighbourhood: | Newtonbrook West |
| Style: | 2-Storey |
| Lot Size: | 50.00 x 132.00(Feet) |
| Approximate Age: | 0-5 |
| Tax: | $15,224.37 |
| Beds: | 4+1 |
| Baths: | 7 |
| Fireplace: | Y |
| Pool: | None |
Locatin Map:
Payment Calculator:
