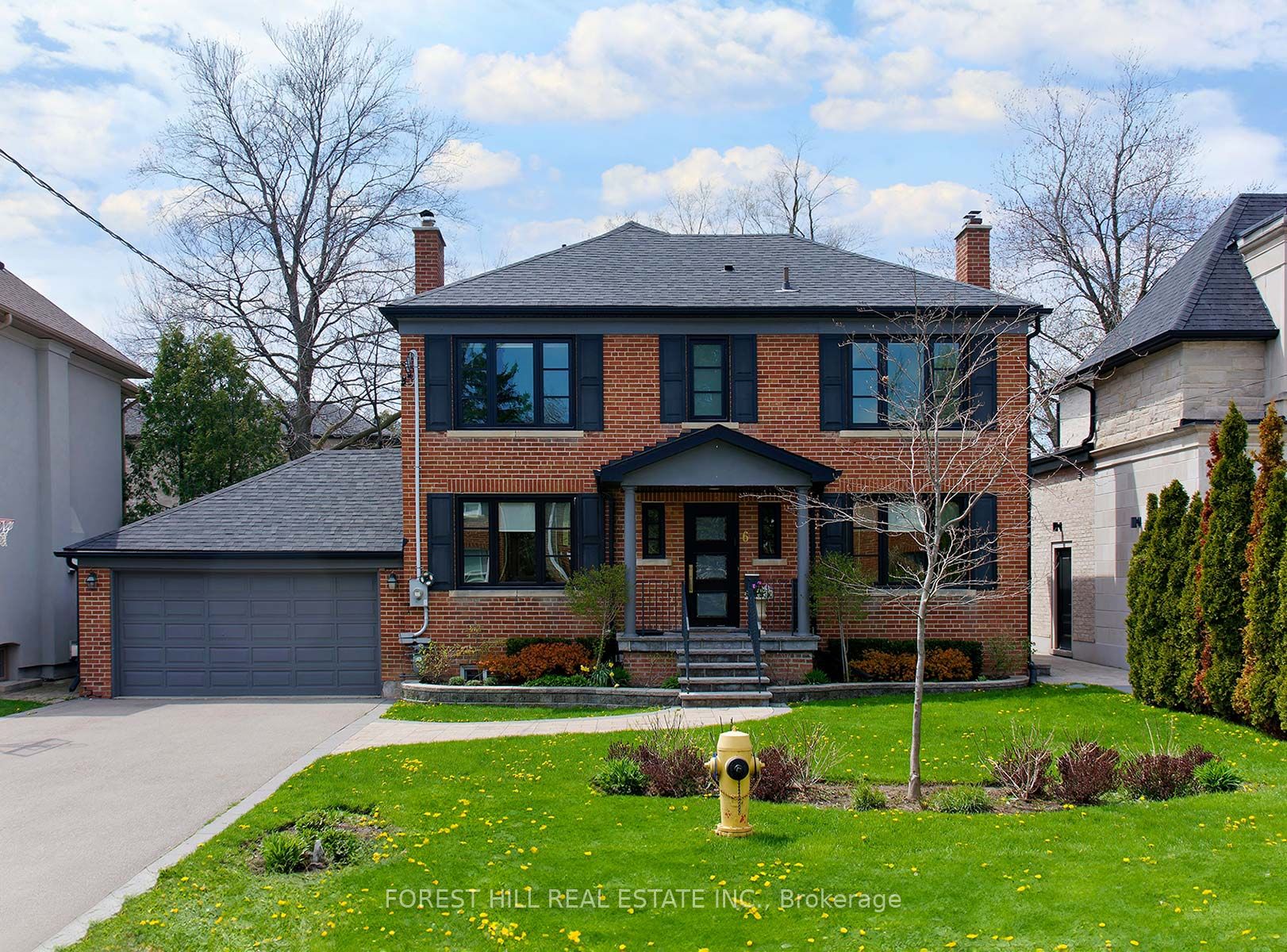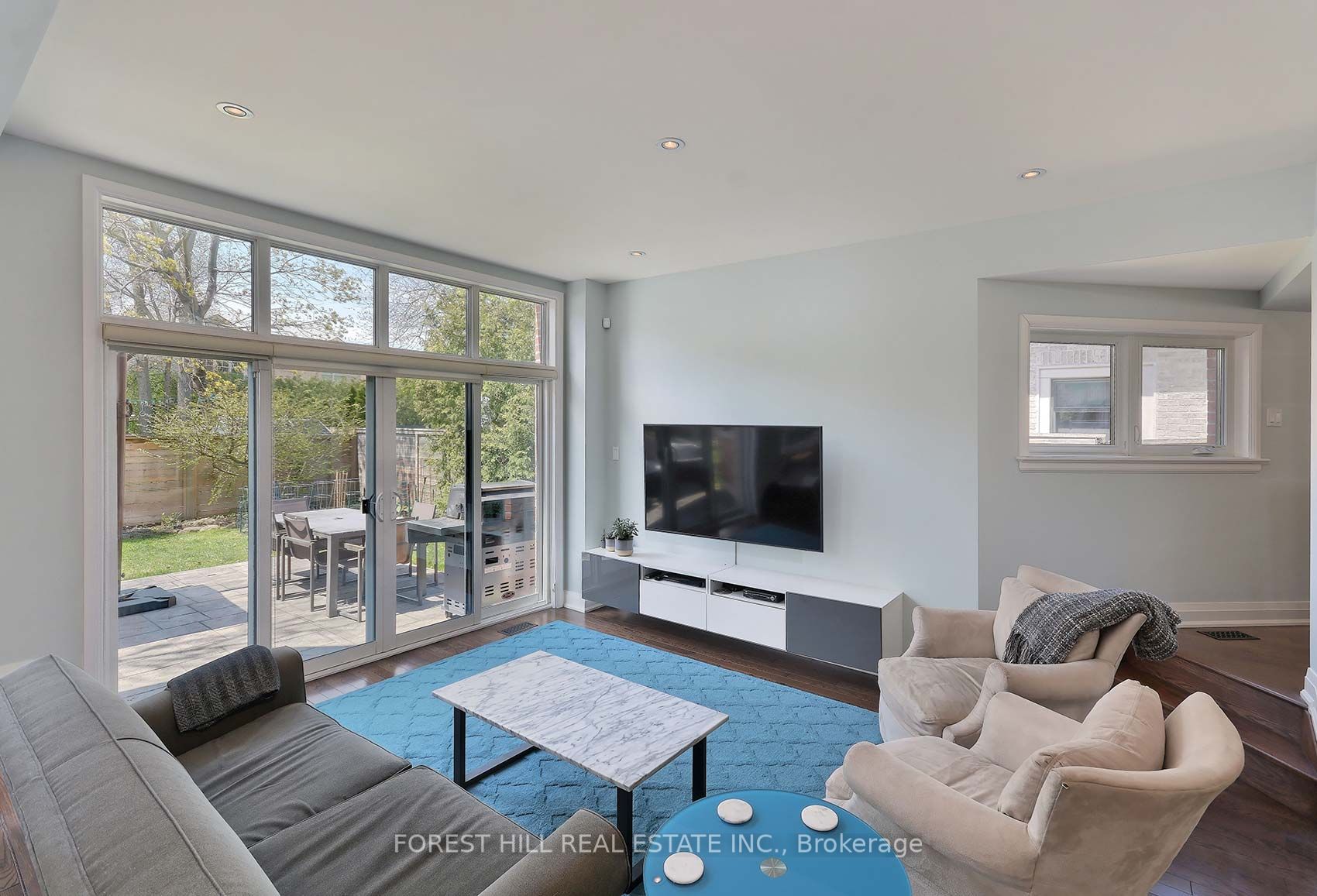$2,769,000
Available - For Sale
Listing ID: C8317462
6 Kirkton Rd , Toronto, M3H 1K7, Ontario
| Welcome To Your Dream Home In The Sought-After Neighborhood Of Armour Heights! Stunning Two-Story Detached House Boasts Ample Space With 5 Bedrooms And 4 Bathrooms, Ensuring Comfort And Convenience For Your Entire Family. Nestled On A Generous 60 X 110 Lot, This Property Offers The Perfect Blend Of Indoor And Outdoor Living With Its Beautiful West Exposure, Flooding The Interior With Natural Light And Providing Breathtaking Sunset Views. Step Inside & Be Greeted By The Spacious Layout That Exudes Both Charm And Functionality. The Two-Story Addition, Seamlessly Integrates Modern Amenities With Classic Design, Offering The Best Of Both Worlds. With Multiple Living Areas, Including A Cozy Family Room With A Walkout To A Deck, This Home Provides Plenty Of Space For Relaxation & Entertainment. Prepare To Be Impressed By The Attention To Detail Throughout, From The Gleaming Hardwood Floors To The Elegant Crown Molding. The Well-Appointed Kitchen Features Stainless Steel Appliances, Ample Cabinetry, A Great Servery And A Convenient Breakfast Bar, Perfect For Hosting Family Gatherings Or Intimate Meals. Upstairs, You'll Find The Luxurious Primary Suite, Complete With A Spa-Like 5 Pc Ensuite Bathroom And Plenty Of Closet Space. 4 Additional Bedrooms Offer Flexibility For Guests, Home Offices, Or Playrooms, Ensuring Everyone Has Their Own Private Retreat. Outside, The Double Garage And Double Private Driveway Provide Ample Parking For Your Vehicles, While The Landscaped Yard Offers Space For Outdoor Activities And Gardening. Enjoy Summer BBQs On The Deck Or Simply Relax And Soak In The Serene Surroundings. Located In The Highly Desired Summit Heights School District This Home Presents An Incredible Opportunity For Families Looking To Settle Down In A Vibrant Community. Don't Miss Your Chance To Make This House Your Forever Home On An Incredible Family Friendly Street - Schedule A Viewing Today & Experience The Epitome Of Comfortable And Convenient Living In Armour Heights! |
| Extras: Fridge, Stove, Dishwasher, Washer, Dryer, Bar Fridge, All Window Coverings, All Elf's, Hardwood Floors, Potlights, In Ground Sprinklers, Alarm System (Monitoring Extra) , Generator (2021), |
| Price | $2,769,000 |
| Taxes: | $12186.15 |
| Address: | 6 Kirkton Rd , Toronto, M3H 1K7, Ontario |
| Lot Size: | 60.00 x 110.00 (Feet) |
| Directions/Cross Streets: | Kirkton Rd & Bombay Ave |
| Rooms: | 9 |
| Bedrooms: | 5 |
| Bedrooms +: | |
| Kitchens: | 1 |
| Family Room: | Y |
| Basement: | Finished |
| Property Type: | Detached |
| Style: | 2-Storey |
| Exterior: | Brick |
| Garage Type: | Attached |
| (Parking/)Drive: | Pvt Double |
| Drive Parking Spaces: | 4 |
| Pool: | None |
| Fireplace/Stove: | Y |
| Heat Source: | Gas |
| Heat Type: | Forced Air |
| Central Air Conditioning: | Central Air |
| Sewers: | Sewers |
| Water: | Municipal |
$
%
Years
This calculator is for demonstration purposes only. Always consult a professional
financial advisor before making personal financial decisions.
| Although the information displayed is believed to be accurate, no warranties or representations are made of any kind. |
| FOREST HILL REAL ESTATE INC. |
|
|

RAY NILI
Broker
Dir:
(416) 837 7576
Bus:
(905) 731 2000
Fax:
(905) 886 7557
| Virtual Tour | Book Showing | Email a Friend |
Jump To:
At a Glance:
| Type: | Freehold - Detached |
| Area: | Toronto |
| Municipality: | Toronto |
| Neighbourhood: | Lansing-Westgate |
| Style: | 2-Storey |
| Lot Size: | 60.00 x 110.00(Feet) |
| Tax: | $12,186.15 |
| Beds: | 5 |
| Baths: | 4 |
| Fireplace: | Y |
| Pool: | None |
Locatin Map:
Payment Calculator:

























