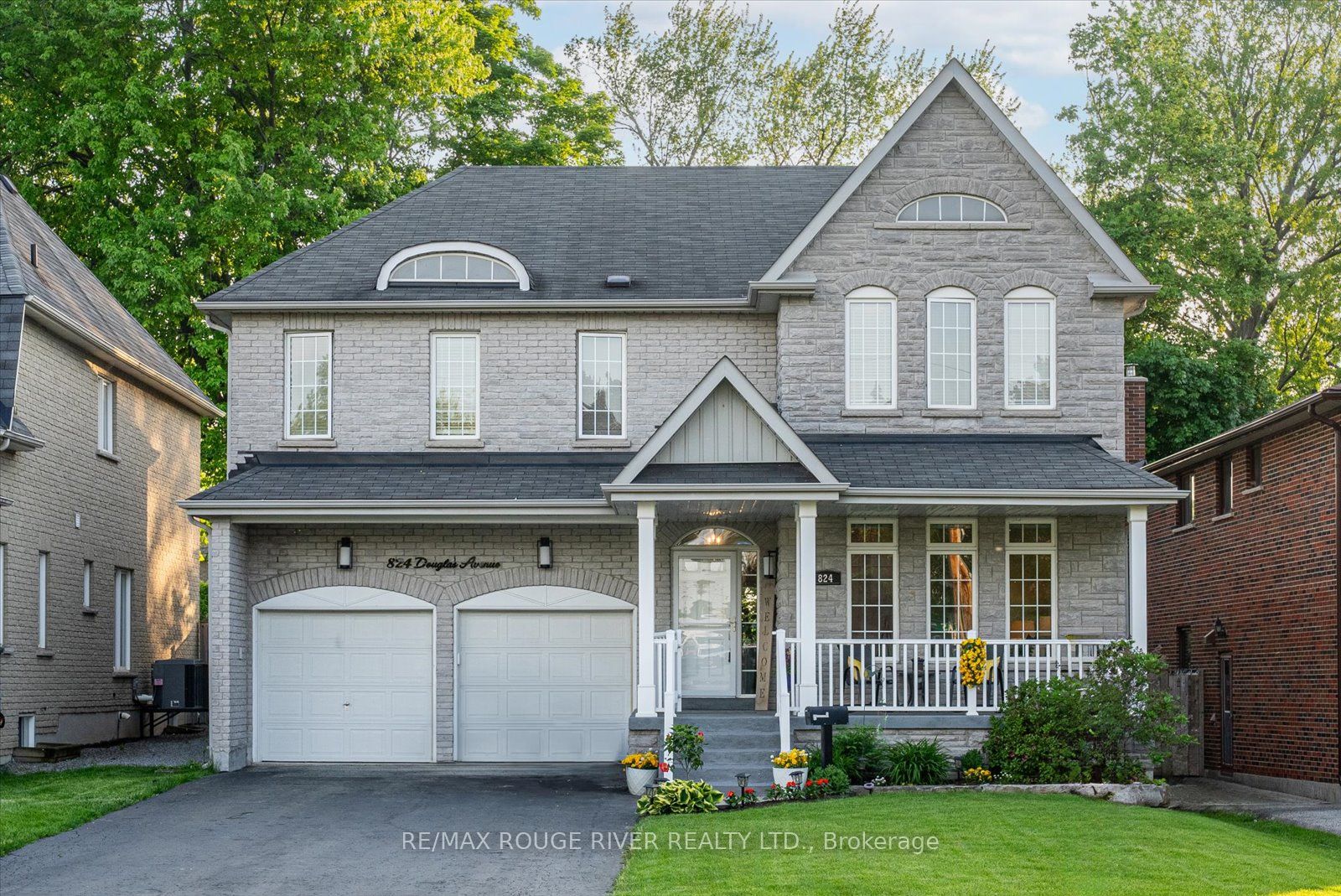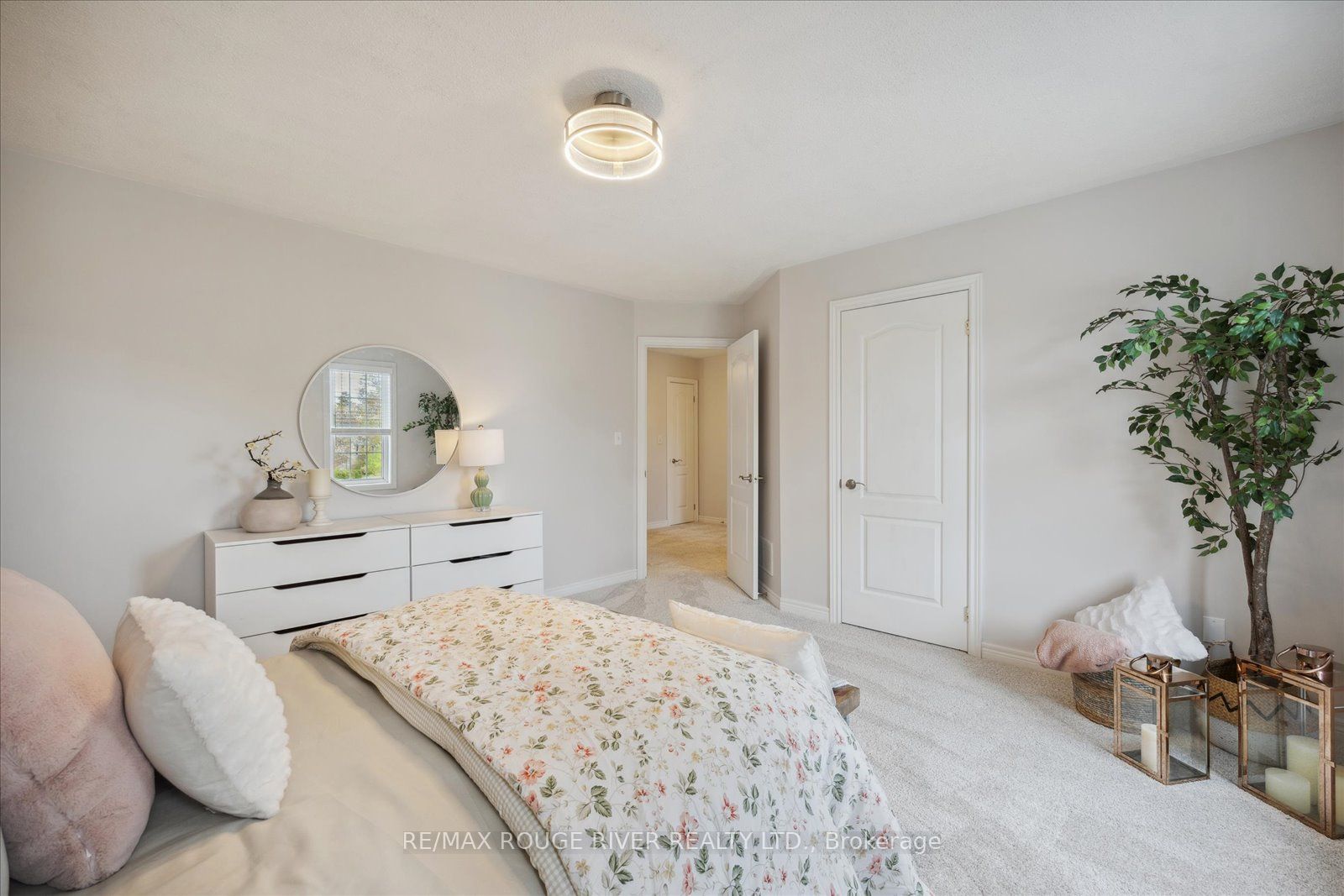$1,825,000
Available - For Sale
Listing ID: E8318536
824 Douglas Ave , Pickering, L1W 1N3, Ontario
| Offers anytime!! Welcome to 824 Douglas Ave in South Pickering's sought after Bay Ridges by The Lake! This stunning, custom built dream home sits on spectacular, private 50 by 200 ft deep lot & features a spacious & functional open concept layout offering elegance and comfort. Enjoy 9ft ceilings & new (2024) luxury plank floors throughout the main floor. The great room has a cozy gas fireplace, perfect for chilly evenings. The family sized eat in kitchen boasts quartz countertop, stone backsplash, stainless steel appliances (new Fridge and Stove in April 2024) and a breakfast bar. Walk out to the patio and entertainer's dream backyard with a spectacular hot tub that overlooks the backyard oasis. This is the perfect place for outdoor family gatherings & relaxation. The brick Cabana with wet bar complete with TV, Sink and beverage fridge will surely give your guests something to swoon over. To keep things practical, there is also a storage area for all of your accessories and tools.Mid-level features a versatile media loft, ideal for a home office or retreat. Upstairs, there are two separate wings with one wing dedicated entirely to the primary bedroom which includes a walk-in closet, 2 additional closets & a lavish 5-piece ensuite. The second wing boasts 3 oversized bedrooms with their own 4 piece washroom.The basement is a perfect entertainment area for all which has a wet bar complete with quartz counters, a built-in dishwasher and 2 beverage fridges. The separate media area with 2pc bathroom, electric fireplace is a dream for movie and sports nights! Walk to the waterfront (Progress Frenchman's Bay park) in 5 minutes which features a canoe launch! Steps from parks, schools, shops, restaurants, the GO train and other amenities. Easy access to the 401. |
| Extras: Luxury Laminate Plank, 9 ft smooth ceilings, remote controlled blinds on main floor in most areas, furnace with replaced heat exchanger (2021), Basement with trendy wet bar, billiards area and rec room. New Fridge and stove |
| Price | $1,825,000 |
| Taxes: | $9923.00 |
| Address: | 824 Douglas Ave , Pickering, L1W 1N3, Ontario |
| Lot Size: | 50.00 x 200.00 (Feet) |
| Directions/Cross Streets: | Liverpool Road And Old Orchard Ave. |
| Rooms: | 10 |
| Bedrooms: | 4 |
| Bedrooms +: | |
| Kitchens: | 1 |
| Family Room: | Y |
| Basement: | Finished |
| Property Type: | Detached |
| Style: | 2-Storey |
| Exterior: | Brick |
| Garage Type: | Built-In |
| (Parking/)Drive: | Pvt Double |
| Drive Parking Spaces: | 6 |
| Pool: | None |
| Other Structures: | Garden Shed |
| Approximatly Square Footage: | 3000-3500 |
| Property Features: | Fenced Yard, Lake/Pond |
| Fireplace/Stove: | Y |
| Heat Source: | Gas |
| Heat Type: | Forced Air |
| Central Air Conditioning: | Central Air |
| Laundry Level: | Main |
| Sewers: | Sewers |
| Water: | Municipal |
$
%
Years
This calculator is for demonstration purposes only. Always consult a professional
financial advisor before making personal financial decisions.
| Although the information displayed is believed to be accurate, no warranties or representations are made of any kind. |
| RE/MAX ROUGE RIVER REALTY LTD. |
|
|

RAY NILI
Broker
Dir:
(416) 837 7576
Bus:
(905) 731 2000
Fax:
(905) 886 7557
| Virtual Tour | Book Showing | Email a Friend |
Jump To:
At a Glance:
| Type: | Freehold - Detached |
| Area: | Durham |
| Municipality: | Pickering |
| Neighbourhood: | Bay Ridges |
| Style: | 2-Storey |
| Lot Size: | 50.00 x 200.00(Feet) |
| Tax: | $9,923 |
| Beds: | 4 |
| Baths: | 4 |
| Fireplace: | Y |
| Pool: | None |
Locatin Map:
Payment Calculator:

























