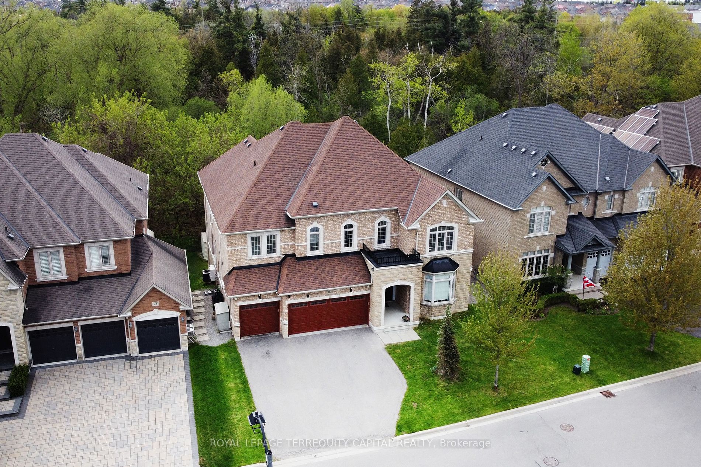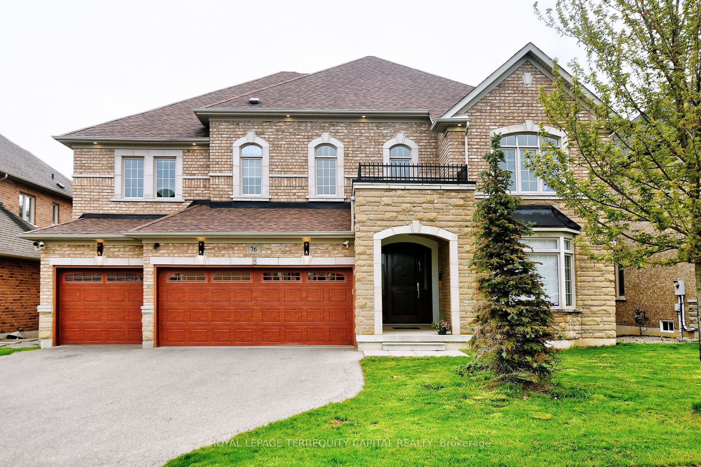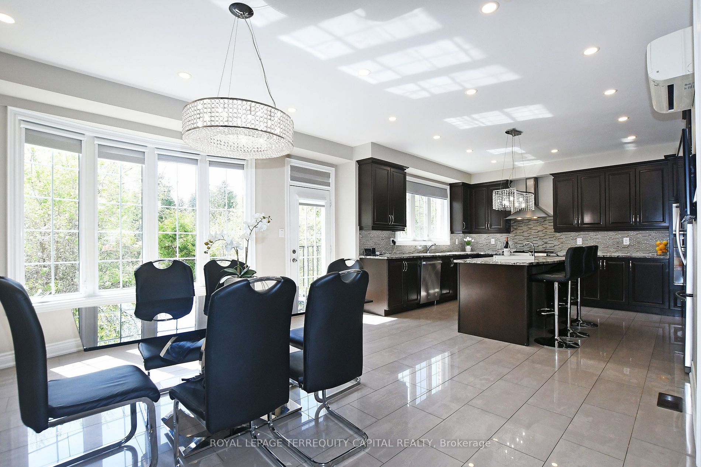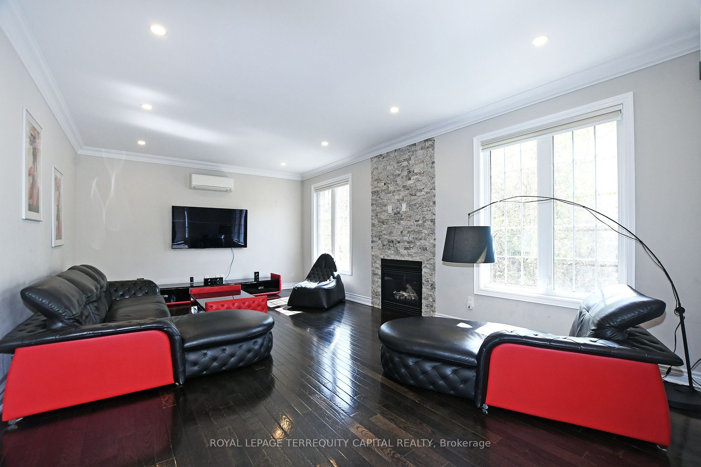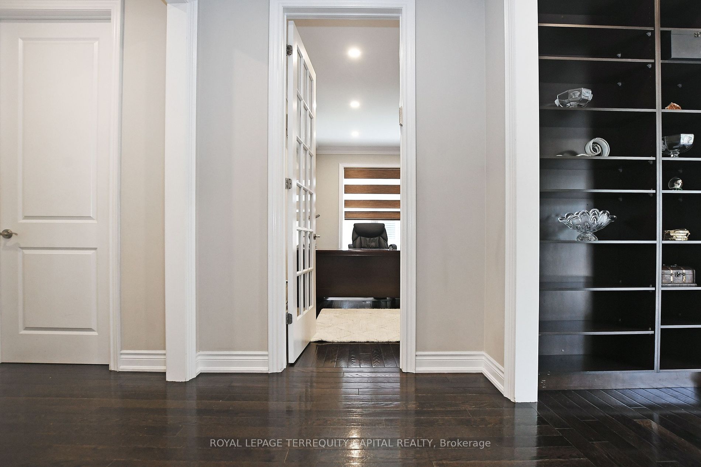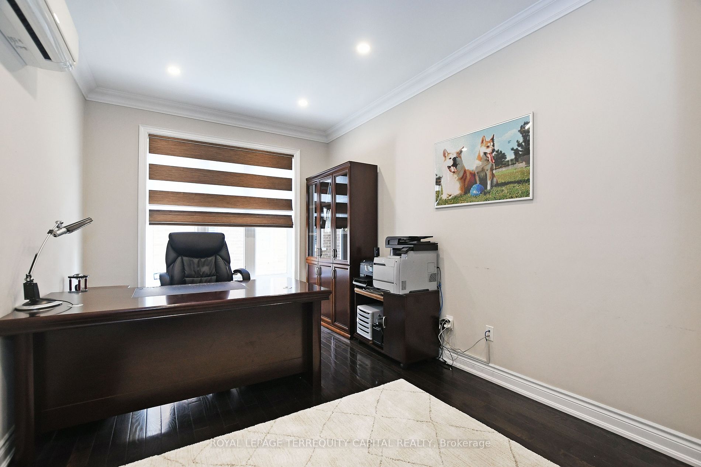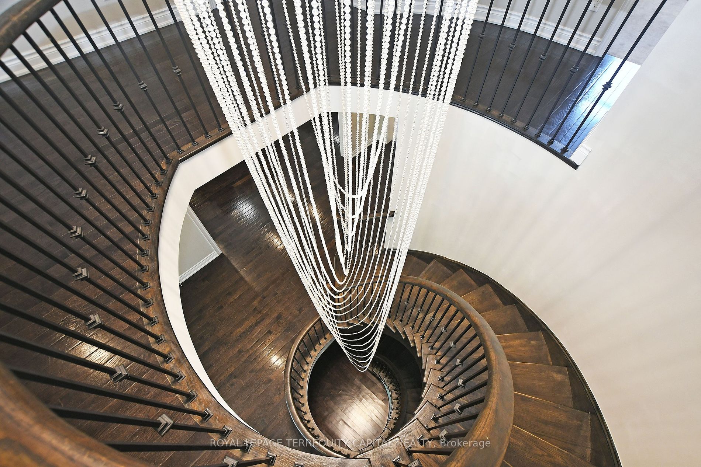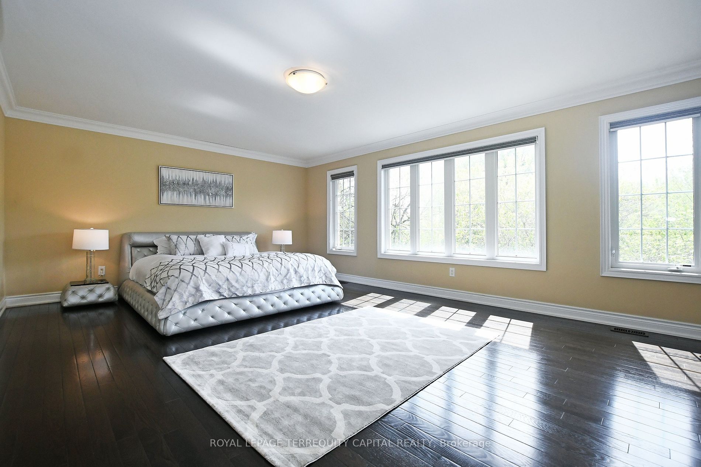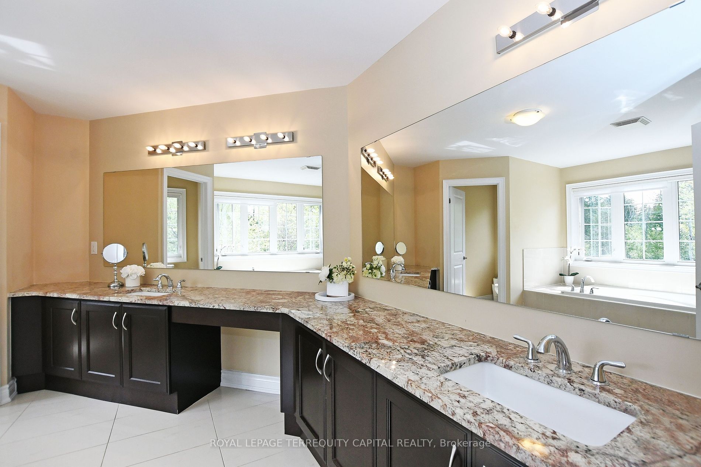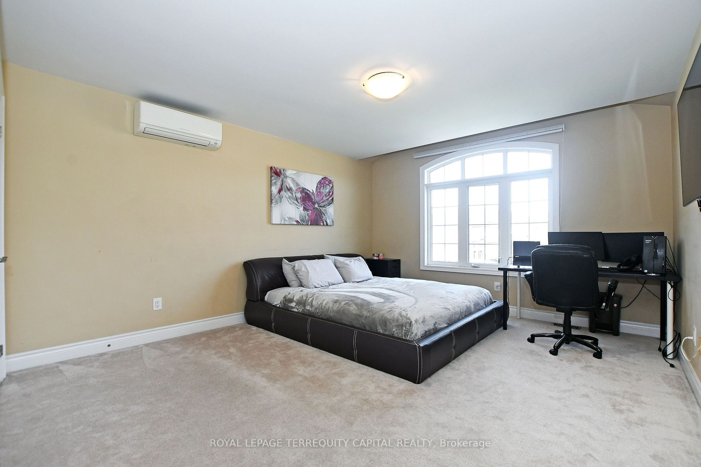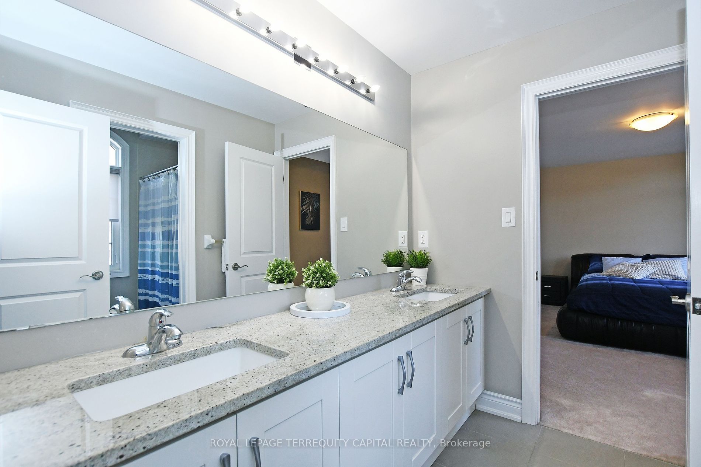$3,399,000
Available - For Sale
Listing ID: N8316254
76 Upper Post Rd , Vaughan, L6A 4J8, Ontario
| RAVINE Premium lot Luxury Home 3 Car Garage nearly 5000 sq/ft, + approximately 2000 sq/ft of meticulously finished Walk-out basement. This exquisite property features a thoughtfully designed floor plan with 5+1 spacious Bedrms, 6 (4+2)Washrooms, Sun-filled Gourmet Kitchen equipped with high-end appliances, Granite countertops, generous walk-in Pantry, and Servery. Enjoy the convenience of a Main Floor Office, LED Pot Lights, Crown Mouldings, Custom Blinds throughout. Experience personalized comfort with an Additional Air Conditioning / Heating System offering individual room control. Entertain in style in the professionally finished walk-out basement/separate entrance, complete with a 2nd gourmet Kitchen, L-U-X-U-R-Y SPA amenities including a Steam room, Dry Sauna, Indoor Hot Tub, Heated Floors, fully equipped GYM. Discover additional luxuries: extra Bedroom+2washrs, Custom Built Marble/ONIX Dining Table, Natural Stone Window frames, Custom Glass Doors. The space is enhanced by a Large Walk-Out Glass Patio Door, seamlessly blending indoor & outdoor living. Conveniently situated with easy access to Transit, Shopping, and Parks, this home has been impeccably maintained by its Original Owners. |
| Extras: Gas Cook Top, Oven & Microwave, Large Fridge, Range Hood. B/I D/W. Washer, Dryer, All Existing Electric light fixtures, All window coverings. Basement: Large Fridge2x36, Electric Cook Top, Oven & Microwave, B/I D/W, Wine Cooler, Range Hood |
| Price | $3,399,000 |
| Taxes: | $12497.77 |
| Address: | 76 Upper Post Rd , Vaughan, L6A 4J8, Ontario |
| Lot Size: | 66.34 x 105.09 (Feet) |
| Directions/Cross Streets: | Dufferin/Major Mackenzie |
| Rooms: | 12 |
| Bedrooms: | 5 |
| Bedrooms +: | 1 |
| Kitchens: | 1 |
| Kitchens +: | 1 |
| Family Room: | Y |
| Basement: | Fin W/O, Sep Entrance |
| Approximatly Age: | 6-15 |
| Property Type: | Detached |
| Style: | 2-Storey |
| Exterior: | Brick |
| Garage Type: | Built-In |
| (Parking/)Drive: | Private |
| Drive Parking Spaces: | 6 |
| Pool: | None |
| Approximatly Age: | 6-15 |
| Approximatly Square Footage: | 3500-5000 |
| Property Features: | Lake/Pond, Park, Public Transit, Ravine, River/Stream |
| Fireplace/Stove: | Y |
| Heat Source: | Gas |
| Heat Type: | Forced Air |
| Central Air Conditioning: | Central Air |
| Laundry Level: | Main |
| Sewers: | Sewers |
| Water: | Municipal |
$
%
Years
This calculator is for demonstration purposes only. Always consult a professional
financial advisor before making personal financial decisions.
| Although the information displayed is believed to be accurate, no warranties or representations are made of any kind. |
| ROYAL LEPAGE TERREQUITY CAPITAL REALTY |
|
|

RAY NILI
Broker
Dir:
(416) 837 7576
Bus:
(905) 731 2000
Fax:
(905) 886 7557
| Virtual Tour | Book Showing | Email a Friend |
Jump To:
At a Glance:
| Type: | Freehold - Detached |
| Area: | York |
| Municipality: | Vaughan |
| Neighbourhood: | Patterson |
| Style: | 2-Storey |
| Lot Size: | 66.34 x 105.09(Feet) |
| Approximate Age: | 6-15 |
| Tax: | $12,497.77 |
| Beds: | 5+1 |
| Baths: | 6 |
| Fireplace: | Y |
| Pool: | None |
Locatin Map:
Payment Calculator:
