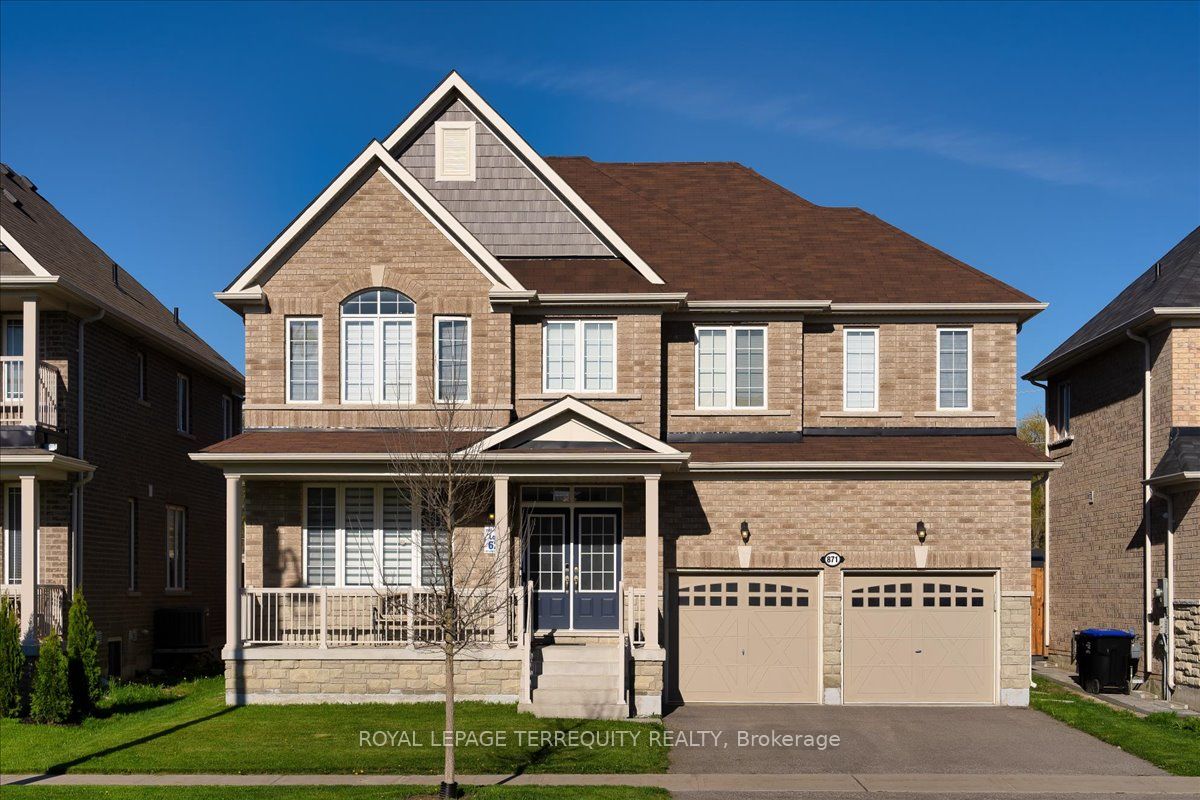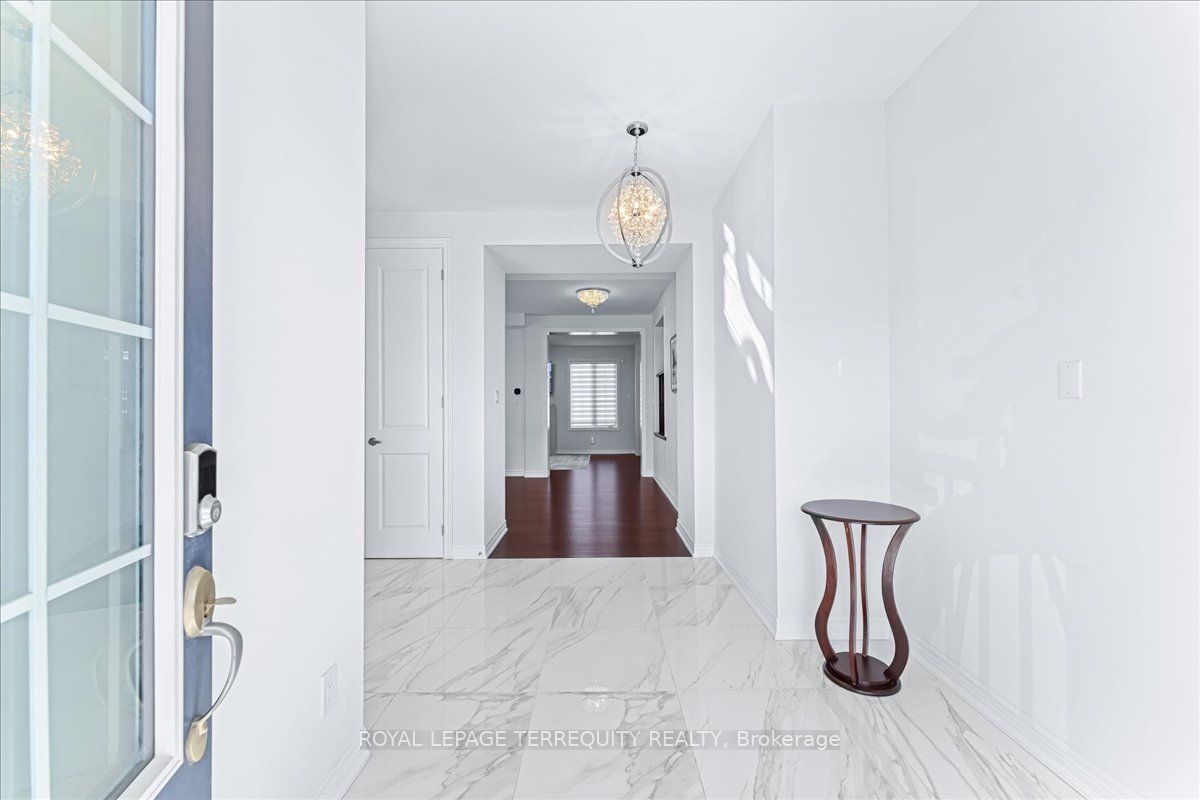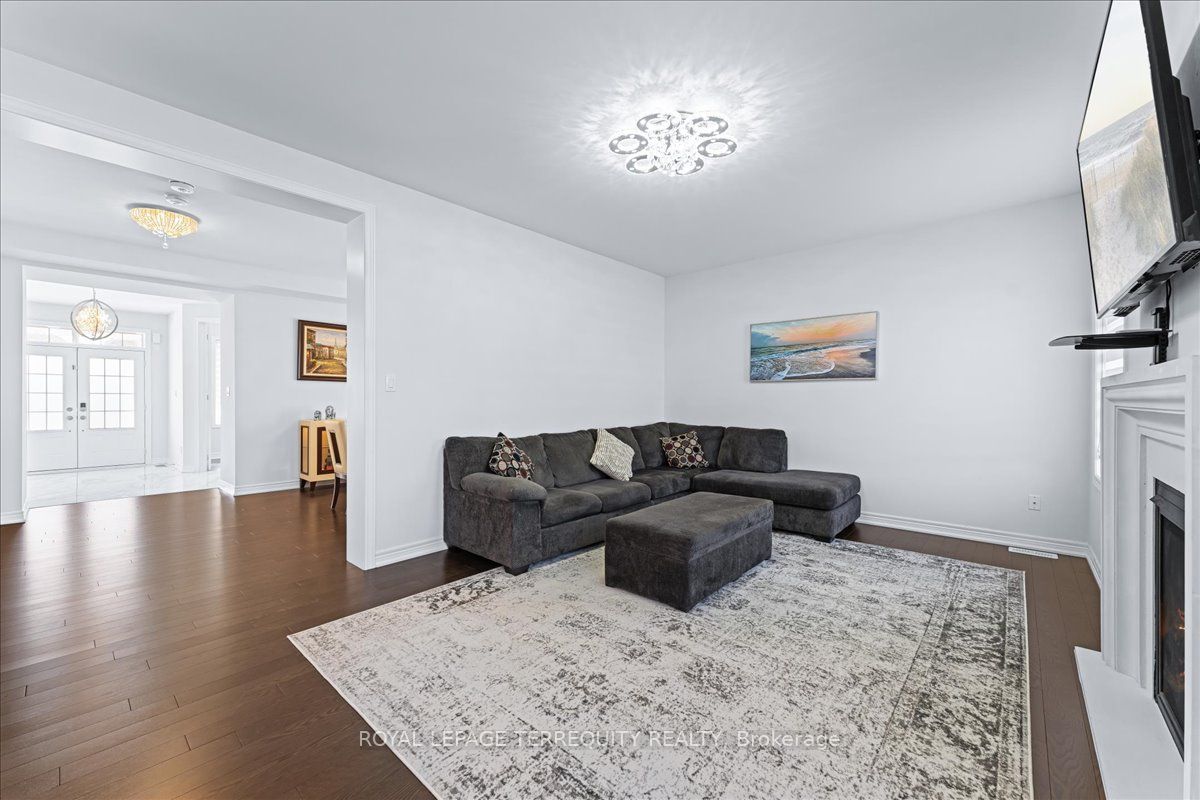$1,158,888
Available - For Sale
Listing ID: N8318472
871 Green St , Innisfil, L0L 1W0, Ontario
| Welcome to your dream home ! This stunning 2-storey home offers almost 3000 sq ft of the perfect blend of elegance, functionality and convenience. Discover a spacious and inviting interior boasting 4 bedrooms and 4 washrooms, providing ample space for your family and guests. The cozy breakfast area, featuring sliding doors leading to a deck, perfect for enjoying morning coffee with a picturesque view of the ravine. Enjoy cozy evenings by the fireplace in the living room. The heart of this home is the upgraded modern kitchen with sleek countertops, central island, stainless steel appliances, and ample storage space, it's a chef's paradise. Need a space to work from home? Look no further than the convenient office on the ground level. Modern blinds and lighting throughout. Enter through the mudroom entry from the garage, keeping the main living areas clean and clutter-free. High-quality composite deck, offering almost no maintenance. Parking is a breeze with the double garage, providing plenty of space for your vehicles and storage needs. Located close to all essential needs, including schools, a community center, parks, and a marina. |
| Extras: Fridge, stove, dishwasher, range hood, washer & dryer |
| Price | $1,158,888 |
| Taxes: | $5600.00 |
| Address: | 871 Green St , Innisfil, L0L 1W0, Ontario |
| Lot Size: | 49.89 x 98.00 (Feet) |
| Directions/Cross Streets: | 20th Sideroad/Killarney Beach Rd |
| Rooms: | 8 |
| Bedrooms: | 4 |
| Bedrooms +: | |
| Kitchens: | 1 |
| Family Room: | Y |
| Basement: | Unfinished |
| Approximatly Age: | 6-15 |
| Property Type: | Detached |
| Style: | 2-Storey |
| Exterior: | Brick |
| Garage Type: | Built-In |
| (Parking/)Drive: | Pvt Double |
| Drive Parking Spaces: | 2 |
| Pool: | None |
| Approximatly Age: | 6-15 |
| Approximatly Square Footage: | 2500-3000 |
| Property Features: | Ravine |
| Fireplace/Stove: | Y |
| Heat Source: | Gas |
| Heat Type: | Forced Air |
| Central Air Conditioning: | Central Air |
| Sewers: | Sewers |
| Water: | Municipal |
$
%
Years
This calculator is for demonstration purposes only. Always consult a professional
financial advisor before making personal financial decisions.
| Although the information displayed is believed to be accurate, no warranties or representations are made of any kind. |
| ROYAL LEPAGE TERREQUITY REALTY |
|
|

RAY NILI
Broker
Dir:
(416) 837 7576
Bus:
(905) 731 2000
Fax:
(905) 886 7557
| Virtual Tour | Book Showing | Email a Friend |
Jump To:
At a Glance:
| Type: | Freehold - Detached |
| Area: | Simcoe |
| Municipality: | Innisfil |
| Neighbourhood: | Lefroy |
| Style: | 2-Storey |
| Lot Size: | 49.89 x 98.00(Feet) |
| Approximate Age: | 6-15 |
| Tax: | $5,600 |
| Beds: | 4 |
| Baths: | 4 |
| Fireplace: | Y |
| Pool: | None |
Locatin Map:
Payment Calculator:

























