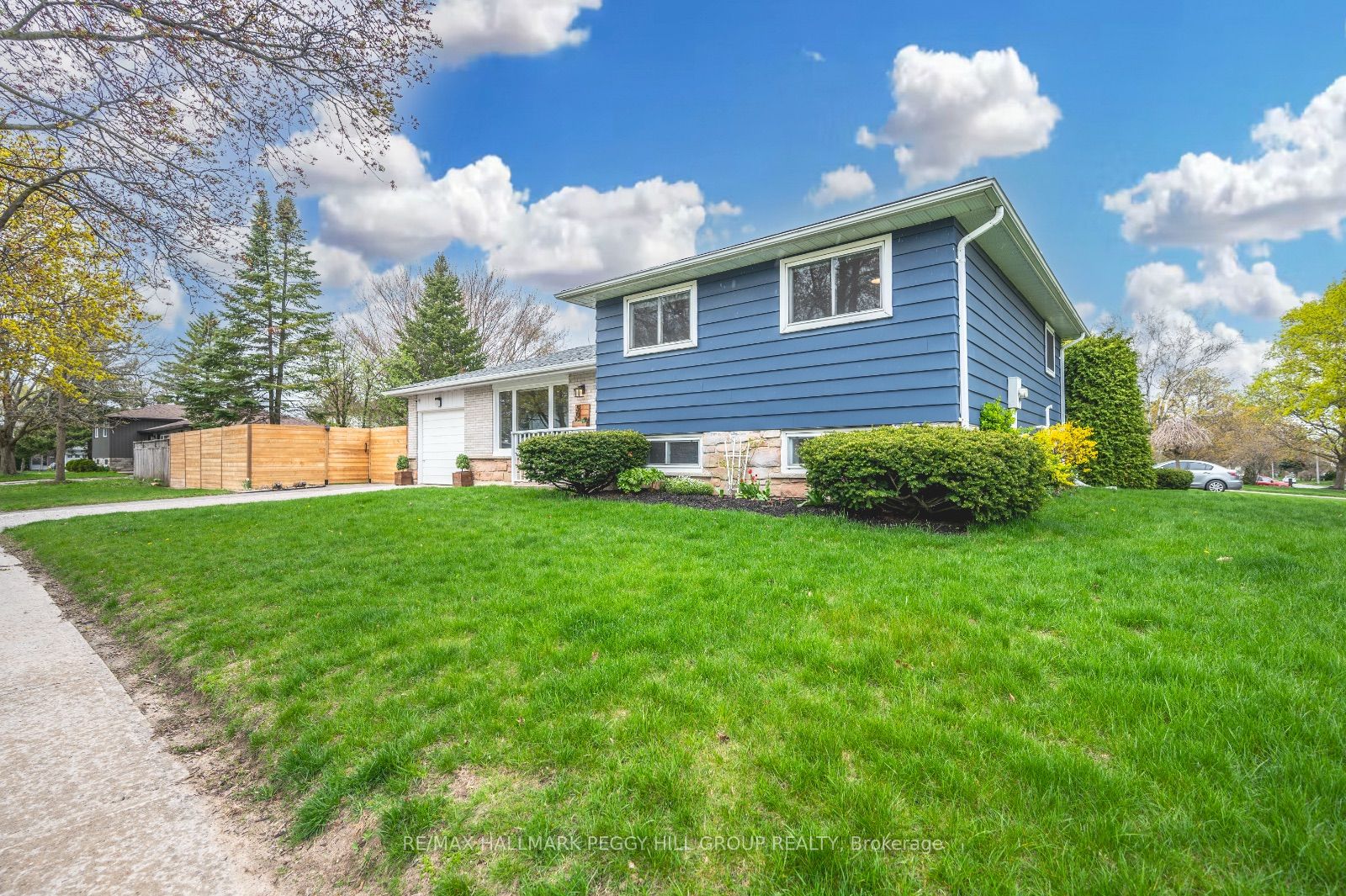$799,900
Available - For Sale
Listing ID: S8318398
50 Thorncrest Rd , Barrie, L4N 3R2, Ontario
| EXTENSIVELY UPDATED SIDESPLIT ON A CORNER LOT IN A SOUGHT-AFTER NEIGHBOURHOOD! This beautiful sidesplit is located in the sought-after Old Allandale neighborhood nestled on a corner lot with a fully fenced backyard. The inviting curb appeal is enhanced by a charming exterior featuring a combination of stone, brick, and siding, complemented by manicured gardens, mature trees, and a double-wide driveway. A plethora of recent updates include newer shingles and roof vents, fence, HVAC system, cleaned ducts, electrical panel, windows, tankless water heater, R60 attic insulation, second-floor bathroom, interior doors, trim, and millwork. The renovated open-concept kitchen features a quartz countertop and new Whirlpool appliances (2021/2022.) A spacious laundry room with a Whirlpool washer and dryer (2022), and new hardwood flooring was installed on the main level (2021.) The fully finished basement underwent extensive renovations completed in 2022 including the installation of a new electric fireplace, and new plumbing in the bathroom. This exceptionally renovated #HomeToStay is a true gem, offering a harmonious blend of contemporary design, functional living spaces, and a desirable location. |
| Price | $799,900 |
| Taxes: | $4402.91 |
| Address: | 50 Thorncrest Rd , Barrie, L4N 3R2, Ontario |
| Lot Size: | 60.00 x 115.00 (Feet) |
| Acreage: | < .50 |
| Directions/Cross Streets: | Little Ave/Marshall St/Thorncrest Rd |
| Rooms: | 6 |
| Rooms +: | 1 |
| Bedrooms: | 3 |
| Bedrooms +: | |
| Kitchens: | 1 |
| Family Room: | N |
| Basement: | Finished, Full |
| Approximatly Age: | 51-99 |
| Property Type: | Detached |
| Style: | Sidesplit 3 |
| Exterior: | Brick, Stone |
| Garage Type: | Attached |
| (Parking/)Drive: | Pvt Double |
| Drive Parking Spaces: | 2 |
| Pool: | None |
| Approximatly Age: | 51-99 |
| Approximatly Square Footage: | 700-1100 |
| Property Features: | Fenced Yard, Other, Park, Public Transit, School |
| Fireplace/Stove: | N |
| Heat Source: | Gas |
| Heat Type: | Forced Air |
| Central Air Conditioning: | Central Air |
| Laundry Level: | Lower |
| Sewers: | Sewers |
| Water: | Municipal |
| Utilities-Cable: | A |
| Utilities-Hydro: | Y |
| Utilities-Gas: | Y |
| Utilities-Telephone: | A |
$
%
Years
This calculator is for demonstration purposes only. Always consult a professional
financial advisor before making personal financial decisions.
| Although the information displayed is believed to be accurate, no warranties or representations are made of any kind. |
| RE/MAX HALLMARK PEGGY HILL GROUP REALTY |
|
|

RAY NILI
Broker
Dir:
(416) 837 7576
Bus:
(905) 731 2000
Fax:
(905) 886 7557
| Virtual Tour | Book Showing | Email a Friend |
Jump To:
At a Glance:
| Type: | Freehold - Detached |
| Area: | Simcoe |
| Municipality: | Barrie |
| Neighbourhood: | Allandale Heights |
| Style: | Sidesplit 3 |
| Lot Size: | 60.00 x 115.00(Feet) |
| Approximate Age: | 51-99 |
| Tax: | $4,402.91 |
| Beds: | 3 |
| Baths: | 2 |
| Fireplace: | N |
| Pool: | None |
Locatin Map:
Payment Calculator:





















