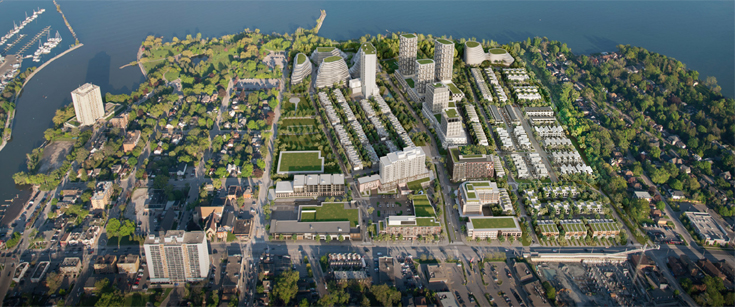
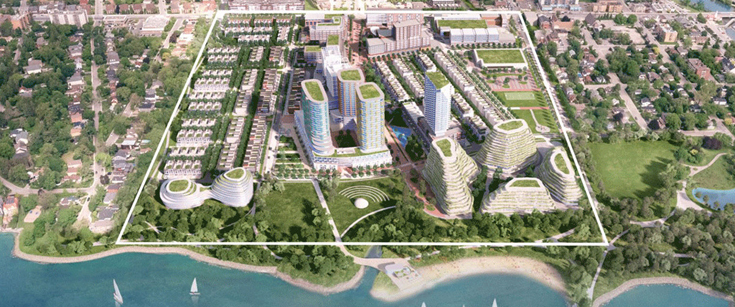

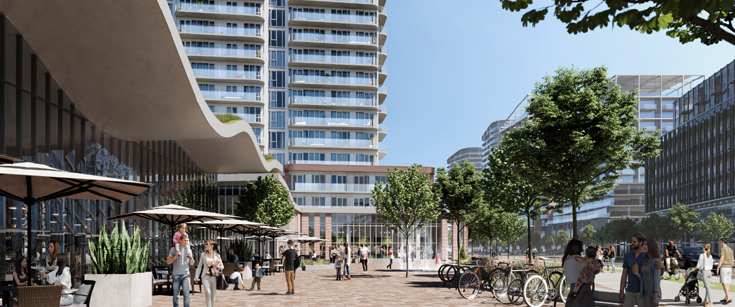
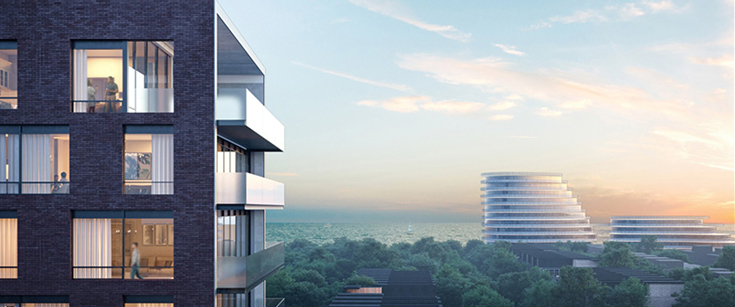

Bridge House at Brightwater is a new condo development by Diamondcorp , Dream , Fram + Slokker and Kilmer Group currently in preconstruction at 70 Mississauga Road South, Mississauga.
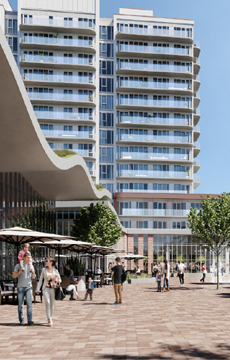
Building Amenities include: The Bridge House Club, Indoor/Outdoor Fitness, Al Fresco Dining, Rooftop Lounge, Outdoor Terrace, Rooftop Cabanas, Rooftop BBQ Lounge, Open-Air Swim Spa, Party Rooms, Work-From-Home Studio, Fitness Club Glass Bridge Lookout

This new Master Planned Community inspired by living in Port Credit in Mississauga. The Mason at Brightwater is a place that offers an unbeatable view of Lake Ontario, especially with park side activity everyday near your home. Walk through the trails of the lush green parks, shop at many of the exciting retail and dine in, because every moment you need is happening in Brightwater community. In the heart of Mason at Brightwater's community you'll find Brightwater's Village Square framed by lush trees, plenty of seating, as well as community events.
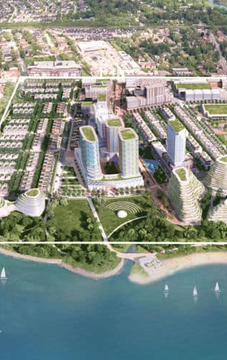
| Project Name: | Bridge House at Brightwater |
| Builders: | Diamondcorp & Dream & Fram + Slokker & Kilmer Group |
| Project Status: | Pre-Construction |
| Address: | 70 Mississauga Rd South Mississauga, ON L5H 2H3 |
| City: | Mississauga |
| Main Intersection: | Lakeshore Rd West & Mississauga Rd |
| Area: | Peel |
| Municipality: | Mississauga |
| Neighborhood: | Port Credit |
| Development Type: | Mid Rise Condo |
| Development Style: | Condo |
| Nearby Parks: | J.C. Saddington Park, Palette Park, Cenotaph Park |
Diamondcorp

Diamondcorp is overtly among the most notable master condominium innovators to be found in the Southern Ontario zone with the 30 Ordnance Street Condominium development, a handcrafted palatial urban building featuring magnificently engaging style, nothing but the best quality designer fittings & fixtures, and the absolute best in the present-day highest standard of engineering and architectural artistry. The blue-chip condo engineered by Diamondcorp in collaboration with ONE Development is a magnificent 35 storey 516 unit tower designed by Hariri Pontarini Architects to be among one of the finest condo developments to be found anywhere in the GTA. Combining the finest quality materials, meticulous craftsmanship, and stunning architectural design, 30 Ordnance Street marks a new standard in Southern Ontario condominium construction and appeal.
Dream

We promote open communication at Dream and encourage you to share your questions, comments or ideas with us. Thank you for visiting our website and taking the time to contact us. <br/> <br/>
Fram + Slokker

Two continents. One purpose. FRAM Building Group and Slokker Real Estate Group have joined forces to collaborate in developing future-forward communities that will empower all the ways today’s global citizens live, work and play. With a profound respect for the past and both eyes on tomorrow, our goal is to take community living to bold, new horizons.
Kilmer Group

Kilmer’s investment approach stems from our successful and deeply rooted operating history. We have owned and operated leading Canadian businesses in many industries including: construction, infrastructure, electronics, cable TV, publishing, apparel, food processing, business outsourcing, brownfield clean-u
