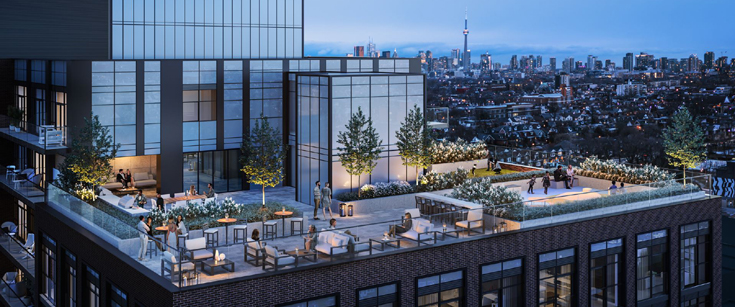
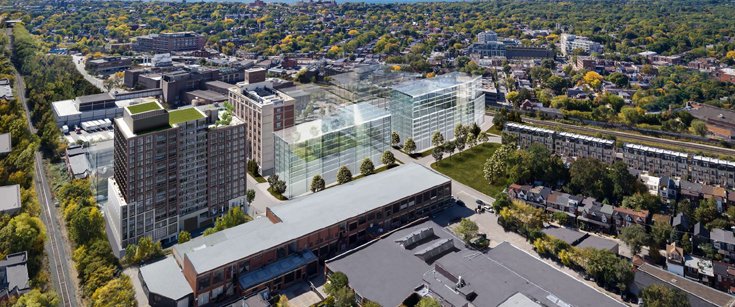
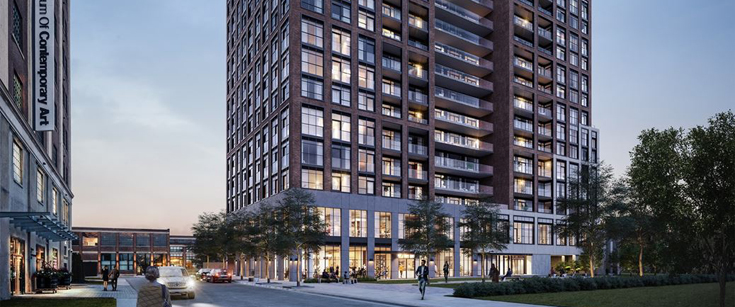
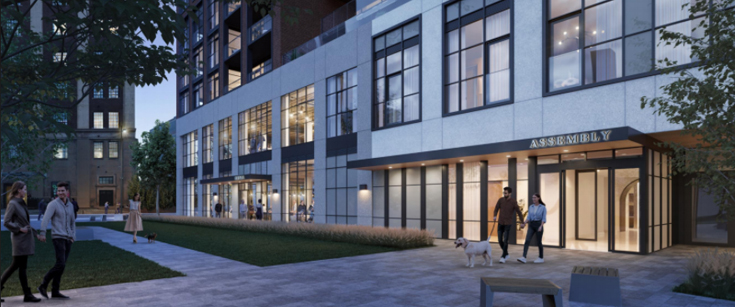
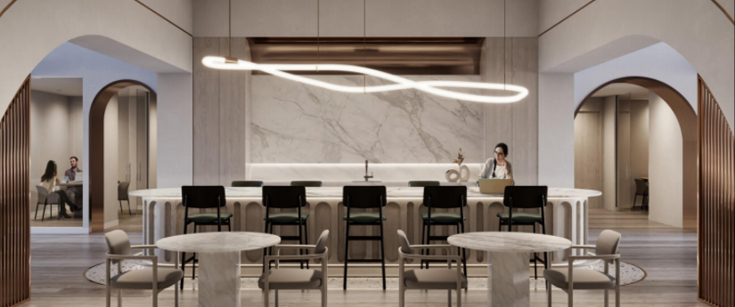

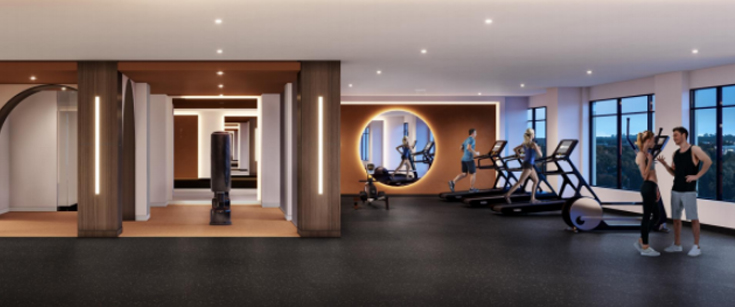

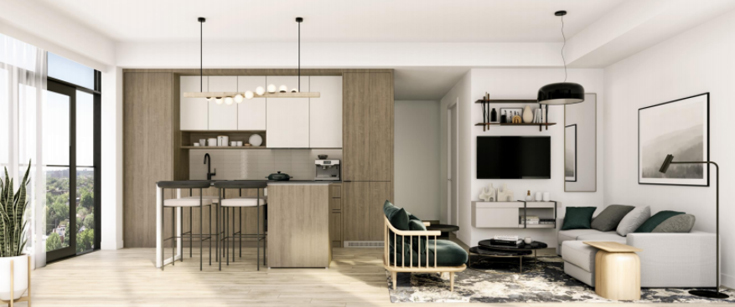
House of Assembly is a new condo development by Marlin Spring and Greybrook Realty Partners currently in preconstruction at 181 Sterling Road, Toronto. The development is scheduled for completion in 2024. House of Assembly has a total of 254 units. Sizes range from 489 to 1066 square feet.
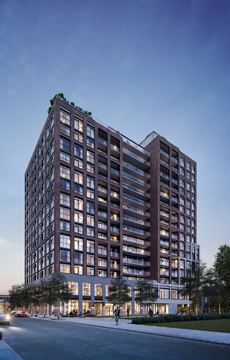
Amenities include: Party Room & Lounge Area, Wellness Centre with Cardio, Yoga & Weight Training Spaces, Parcel Storage, Executive Concierge Service, Outdoor Seating Sections, Pet Spa, Rooftop Terrace with Outdoor BBQ Area, Pet-Friendly Play Area, Lobby Lounge

This is your opportunity to live in Sterling Junction, Toronto’s most culturally-rich community. As the first of three inspired condominium houses set within Sterling Junction, the House of Assembly will set the stage for this master–planned community. Set only a stone’s throw from The Museum of Contemporary Art (MOCA) and with all of Sterling Junction’s eclectic offerings at your doorstep, House of Assembly brings you inspired design, spacious suites, remarkable city views, and beautifully refined finishes – perfectly assembled for contemporary living.
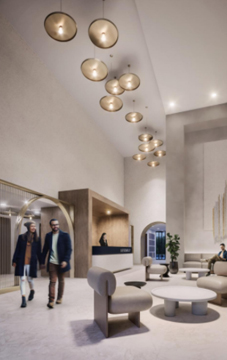
| Project Name: | House of Assembly |
| Builders: | Marlin Spring Developments & Greybrook Realty Partners |
| Project Status: | Pre-Construction |
| Approx Occupancy Date: | Jan 2024 |
| Address: | 181 Sterling Rd Toronto, ON M6R 2B2 |
| Number Of Buildings: | 1 |
| City: | Toronto |
| Main Intersection: | Bloor St West & Dundas St West |
| Area: | Toronto |
| Municipality: | C01 |
| Neighborhood: | Dufferin Grove |
| Architect: | Graziani + Corazza Architects Inc. |
| Interior Designers: | U31 |
| Development Type: | Mid Rise Condo |
| Development Style: | Condo |
| Building Size: | 17 |
| Unit Size: | 489 SqFt to 1066 SqFt |
| Number Of Units: | 254 |
| Nearby Parks: | Queen's Park, Paul Martel Park |
Marlin Spring Developments

Marlin Spring Investments Limited is a real estate investment and development firm with the vision to acquire and develop strategic residential and commercial lands within the Greater Toronto Area. The firm also acquires revenue producing properties in key economic hubs of major North American metropolitan areas. The founders and key principals of Marlin Spring have extensive industry experience with one of the leading real estate development companies in Canada. <br/>Marlin Spring has acquired a diversified and strong portfolio of land holdings zoned for a variety of uses comprised of low-rise, mid-rise and mixed-use projects in prime locations across the GTA, including the Beaches, Danforth Avenue, Vaughan and Markham with approximately two million residential square feet currently under development valued at $850,000,000. Marlin Spring remains one of the leading residential developers in the GTA. <br/>
Greybrook Realty Partners

Greybrook Realty Partners is the real estate investment and asset management division of Greybrook Capital, a North American private equity firm focused on making investments in the real estate and healthcare sectors. We invest in a range of real estate asset classes with one goal in mind: generate exceptional risk-adjusted returns for our investors while contributing to the economic prosperity of communities in our target markets.
