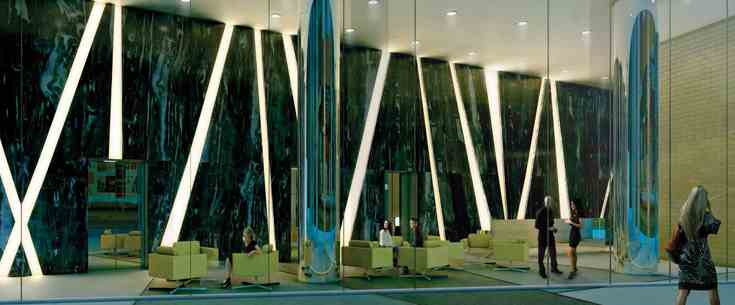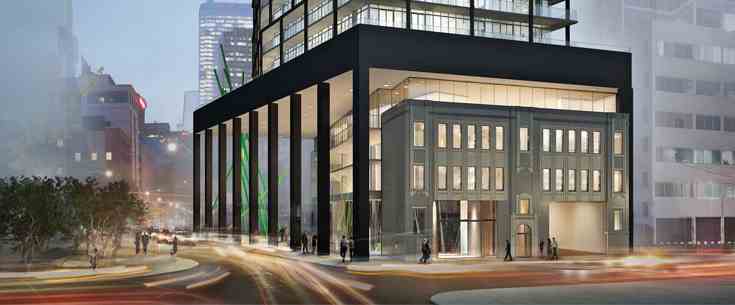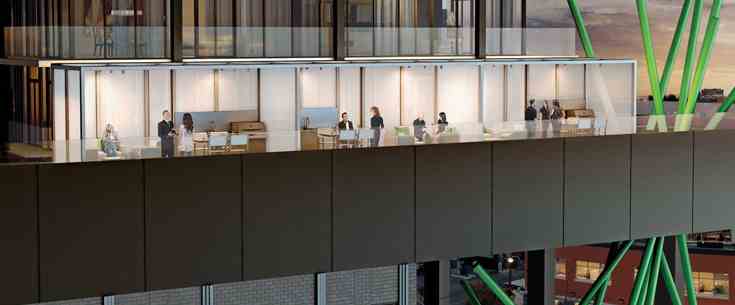


| Project Name: | Tableau |
| Builders: | Urban Capital Property Group & Malibu Investments Inc. & Alit Canada Inc. |
| Project Status: | Completed |
| Approx Occupancy Date: | 2016 |
| Address: | 117 Peter St, Toronto, Ontario M5V |
| Number Of Buildings: | 1 |
| City: | Toronto |
| Main Intersection: | Peter street & Richmond Street |
| Area: | Toronto |
| Municipality: | Toronto C01 |
| Neighborhood: | Waterfront Communities-the Island |
| Architect: | Wallman Clewes Bergman Architects |
| Interior Designers: | Cecconi Simone |
| Development Type: | High Rise Condo |
| Development Style: | Condo |
| Building Size: | 36 |
| Building Height: | 117m |
| Unit Size: | 405 sq.ft to 855sq.ft |
| Number Of Units: | 415 |
| Ceiling Height: | 9' ceilings |
| Nearby Parks: | Clarence Square , Grange Park , Metro Hall , St. Andrew's Playground , and St. Patricks Square |
Urban Capital Property Group

Urban Capital Property Group is among the most famous professional condominium designers to be working in eastern Canada, setting up premium urban condos devised with riveting engineering, updated characteristics, and civilized fittings. The choice towers conceived by Urban Capital Property Group encompass prime offerings in eastern Canada's top three cities: In Toronto Urban Capital's buildings include the Nicholas Residences Condominiums at 75 St. Nicholas Street; Boutique Condos Condominiums at 126 Simcoe Street; Tableau Condominiums at 117 Peter St.; River City Phase 1 and 2 Condominiums And Town Houses at King Street East. In the nation's capital Urban Capital boasts the Hideaway Condos at Central, Central at Bank and Gladstone Condominiums both at Bank St and Gladstone St, and in Montreal they offer the unique McGill Ouest Condominiums at 630 William St.
Malibu Investments Inc.

Malibu Investments Inc. is unquestionably one of the memorable professional condo designers to be found anywhere within the Southern Ontario area. The developer has achieved elevated levels of market success in setting up grandiose residential edifices established with enchanting architectural mastery, modernistic layouts, and highly civilized fittings, fixtures, and finishes. The absolutely heavenly structures enacted by Malibu Investments Inc. encompass Celebration Condos at Bridlewood situated at 2900 Warden Ave; Union Square at Gramercy Park Condominium Residences at 525 Wilson Avenue; Tableau Condos at 117 Peter St.; and LTD Condominiums at 24 Bathurst Street. Malibu Investments Inc. is well known for their Boutique Condos project at 126 Simcoe Street which features opulent plush elegance blended with the sophistication required by the wealthy urban condominium buyer in Toronto.
Alit Canada Inc.

ALIT Canada Inc. is overtly one of the legendary expert builders in the Toronto Metro area, erecting extravagant urban condominiums catalyzed with enthralling artistry, designer engineering, and the very latest in elegant sumptuousness. The fine condos enacted by ALIT Canada Inc. embrace St. Andrew on the Green next to the famed St. Andrews Golf Club in Etobicoke; Murano which is located uptown at the Bay and College corridor; WaterParkCity situated on Lakeshore West near Toronto's sought after Waterfront; and Boutique which can be found at the core of the city's Financial District. The nostalgically styled Nicholas is the latest addition to this enviable collection and is located just steps from Yorkville in the Bloor and Bay area: a condo where the Rat Pack era comes together with the most modern features to create a modern classic.
