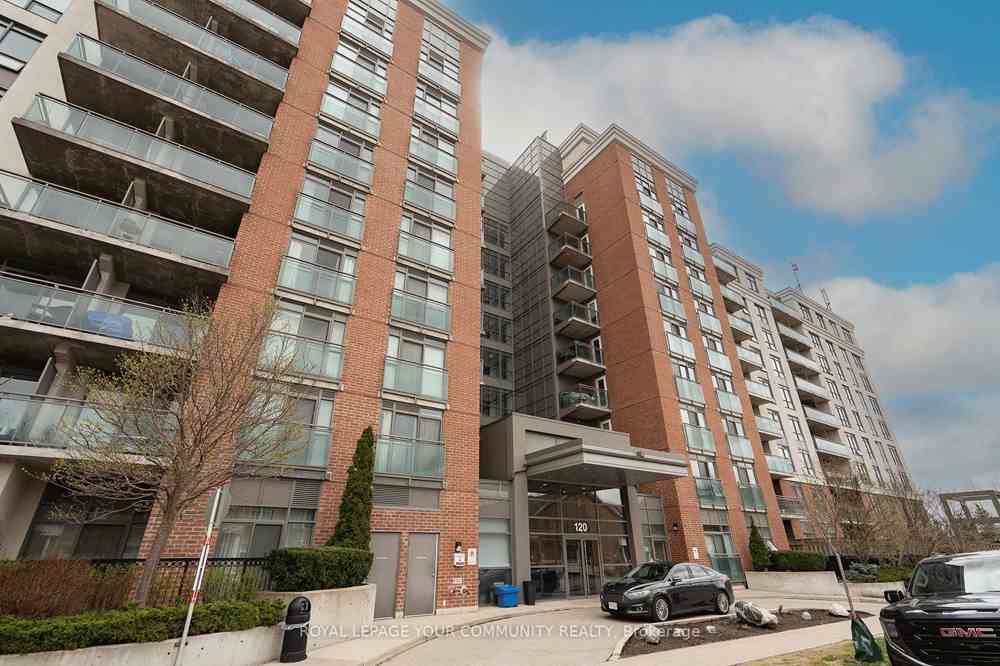$669,000
Available - For Sale
Listing ID: C8234654
120 Dallimore Circ , Unit Ph#92, Toronto, M3C 4J1, Ontario
| Welcome To This Gorgeous Penthouse Suite! One Of The Largest Corner Unit In The Building! Split Floor Plan, 2 Bedroom, 2 Bath, 2 Parking Spots Close To Elevator & 1 Locker. Large Expanses Of Windows Offering Views Of Toronto Skyline! New Laminate Floor Throughout, 9Ceiling, Open Concept Living Space, New Kitchen W/Extended Cabinets, Upgraded Appliances, Build In Fireplace with Accent Wall, Double Closets In Both Bedrooms W/Professionally Installed Organizers, All Doors Are New, Upgraded Light Fixtures In Both Bedrooms. Open Balcony W/Vinyl Floor Covering To Enjoy For Your Outdoor Space! Amenities Include: Indoor Pool, Gym, Media Room/Cinema, Meeting/Function Room, Sauna, Concierge. Close To Shopping, Restaurants, Must See! |
| Extras: Fridge, Stove, Dishwasher, Microwave/Exhaust. Double Sink. Washer/Dryer. Over Toilet Cabinets. Electric Light Fixtures, Fire Place, Window Coverings. 2 Parkings 1 Locker |
| Price | $669,000 |
| Taxes: | $2511.80 |
| Maintenance Fee: | 907.75 |
| Occupancy by: | Owner |
| Address: | 120 Dallimore Circ , Unit Ph#92, Toronto, M3C 4J1, Ontario |
| Province/State: | Ontario |
| Property Management | Aa Management |
| Condo Corporation No | TSCC |
| Level | 9 |
| Unit No | 24 |
| Locker No | L129 |
| Directions/Cross Streets: | Don Mills/Greenbelt |
| Rooms: | 5 |
| Bedrooms: | 2 |
| Bedrooms +: | |
| Kitchens: | 1 |
| Family Room: | N |
| Basement: | None |
| Approximatly Age: | 6-10 |
| Property Type: | Condo Apt |
| Style: | Apartment |
| Exterior: | Concrete |
| Garage Type: | Underground |
| Garage(/Parking)Space: | 2.00 |
| Drive Parking Spaces: | 2 |
| Park #1 | |
| Parking Spot: | A-29 |
| Parking Type: | Owned |
| Legal Description: | P1 |
| Park #2 | |
| Parking Spot: | A-40 |
| Exposure: | Sw |
| Balcony: | Open |
| Locker: | Owned |
| Pet Permited: | Restrict |
| Approximatly Age: | 6-10 |
| Approximatly Square Footage: | 700-799 |
| Building Amenities: | Concierge, Exercise Room, Gym, Indoor Pool, Media Room, Party/Meeting Room |
| Property Features: | Park, Public Transit |
| Maintenance: | 907.75 |
| CAC Included: | Y |
| Water Included: | Y |
| Common Elements Included: | Y |
| Heat Included: | Y |
| Parking Included: | Y |
| Building Insurance Included: | Y |
| Fireplace/Stove: | N |
| Heat Source: | Gas |
| Heat Type: | Forced Air |
| Central Air Conditioning: | Central Air |
| Laundry Level: | Main |
$
%
Years
This calculator is for demonstration purposes only. Always consult a professional
financial advisor before making personal financial decisions.
| Although the information displayed is believed to be accurate, no warranties or representations are made of any kind. |
| ROYAL LEPAGE YOUR COMMUNITY REALTY |
|
|

RAY NILI
Broker
Dir:
(416) 837 7576
Bus:
(905) 731 2000
Fax:
(905) 886 7557
| Virtual Tour | Book Showing | Email a Friend |
Jump To:
At a Glance:
| Type: | Condo - Condo Apt |
| Area: | Toronto |
| Municipality: | Toronto |
| Neighbourhood: | Banbury-Don Mills |
| Style: | Apartment |
| Approximate Age: | 6-10 |
| Tax: | $2,511.8 |
| Maintenance Fee: | $907.75 |
| Beds: | 2 |
| Baths: | 2 |
| Garage: | 2 |
| Fireplace: | N |
Locatin Map:
Payment Calculator:

























