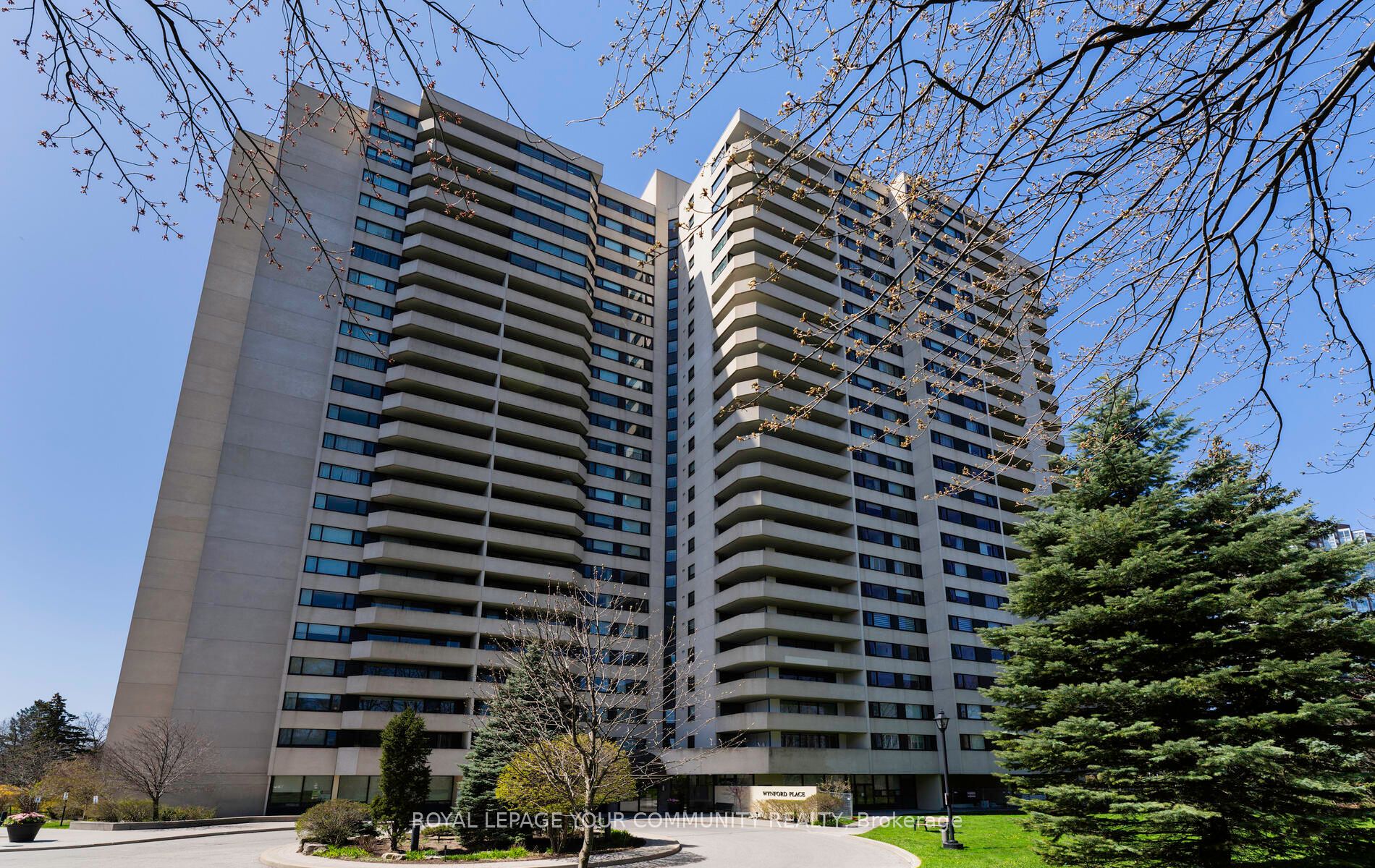$698,800
Available - For Sale
Listing ID: C8249358
75 Wynford Heights Cres , Unit 306, Toronto, M3C 3H9, Ontario

| Elegant Suite - Wynford Place. 24 hour Concierge, Direct access to DVP, Walking distance to Eglinton LRT. This totally renovated unit boasts new kitchen cabinets, all new appliances:fridge,stove & dishwasher. Customized walk-in closet in the master bedroom. Adjacent to dining room with walk-out to large balcony overlooking beautiful gardens, the East Don River Trails. Newly painted. Renovated bathrooms. New washer & dryer!! |
| Extras: No dogs allowed in building. Condo fees include Bell hi-speed internet, pool, sauna, squash, gym, library, basketball court and more. |
| Price | $698,800 |
| Taxes: | $2676.00 |
| Maintenance Fee: | 1147.02 |
| Occupancy by: | Owner |
| Address: | 75 Wynford Heights Cres , Unit 306, Toronto, M3C 3H9, Ontario |
| Province/State: | Ontario |
| Property Management | Crossbridge Management (416-447-3464) |
| Condo Corporation No | MTCC |
| Level | 3 |
| Unit No | 06 |
| Directions/Cross Streets: | Banbury/Don Mills |
| Rooms: | 5 |
| Bedrooms: | 2 |
| Bedrooms +: | |
| Kitchens: | 1 |
| Family Room: | N |
| Basement: | None |
| Property Type: | Condo Apt |
| Style: | Apartment |
| Exterior: | Concrete |
| Garage Type: | Underground |
| Garage(/Parking)Space: | 1.00 |
| Drive Parking Spaces: | 1 |
| Park #1 | |
| Parking Spot: | 81 |
| Parking Type: | Owned |
| Legal Description: | B |
| Exposure: | E |
| Balcony: | Open |
| Locker: | Ensuite |
| Pet Permited: | Restrict |
| Approximatly Square Footage: | 1000-1199 |
| Maintenance: | 1147.02 |
| CAC Included: | Y |
| Hydro Included: | Y |
| Water Included: | Y |
| Cabel TV Included: | Y |
| Common Elements Included: | Y |
| Heat Included: | Y |
| Parking Included: | Y |
| Building Insurance Included: | Y |
| Fireplace/Stove: | N |
| Heat Source: | Gas |
| Heat Type: | Forced Air |
| Central Air Conditioning: | Central Air |
$
%
Years
This calculator is for demonstration purposes only. Always consult a professional
financial advisor before making personal financial decisions.
| Although the information displayed is believed to be accurate, no warranties or representations are made of any kind. |
| ROYAL LEPAGE YOUR COMMUNITY REALTY |
|
|

RAY NILI
Broker
Dir:
(416) 837 7576
Bus:
(905) 731 2000
Fax:
(905) 886 7557
| Virtual Tour | Book Showing | Email a Friend |
Jump To:
At a Glance:
| Type: | Condo - Condo Apt |
| Area: | Toronto |
| Municipality: | Toronto |
| Neighbourhood: | Banbury-Don Mills |
| Style: | Apartment |
| Tax: | $2,676 |
| Maintenance Fee: | $1,147.02 |
| Beds: | 2 |
| Baths: | 2 |
| Garage: | 1 |
| Fireplace: | N |
Locatin Map:
Payment Calculator:


