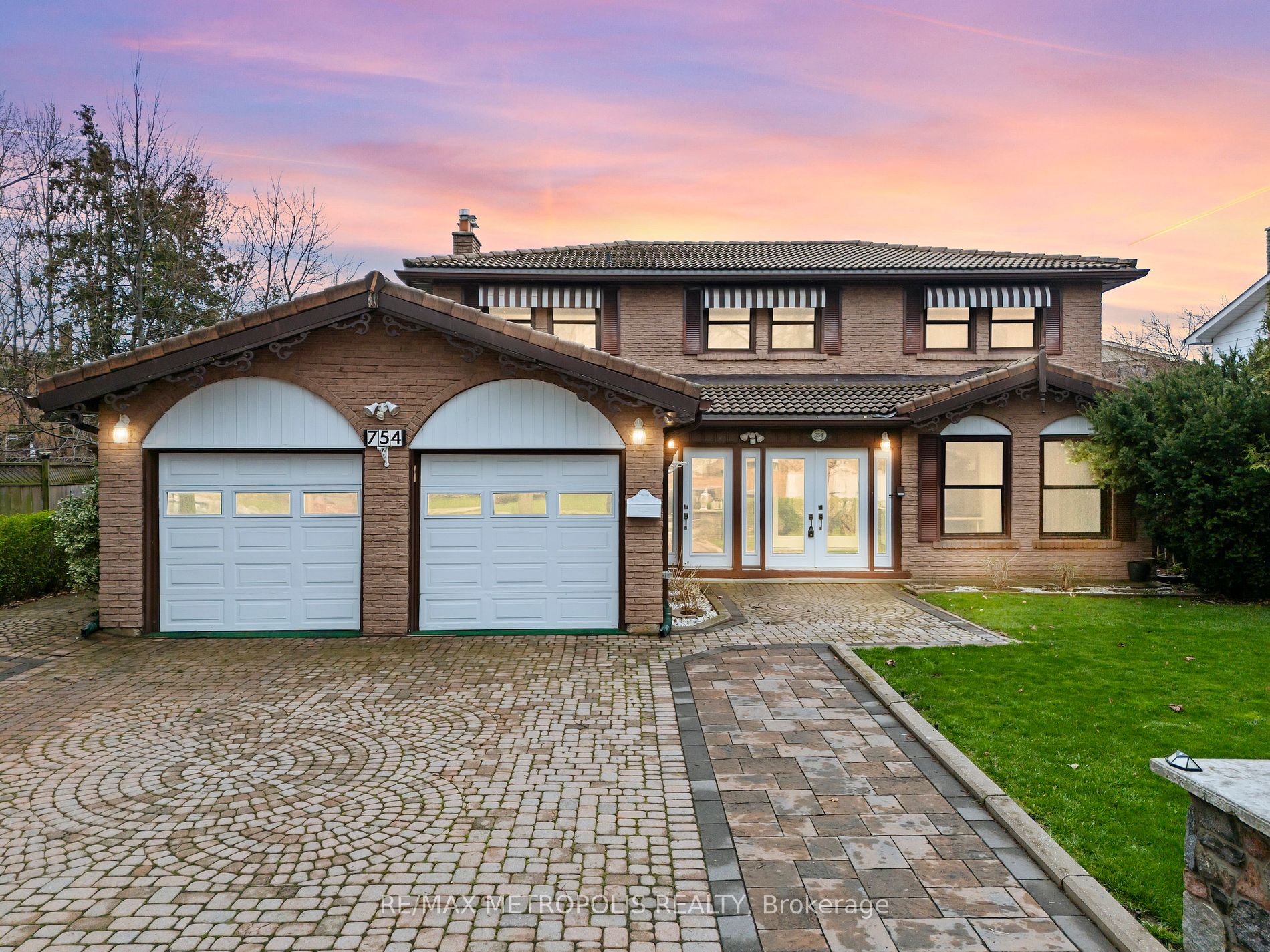$1,199,000
Available - For Sale
Listing ID: E8251566
754 Eyer Dr , Pickering, L1W 3C2, Ontario
| Welcome to your new home in Pickering's West Shore neighborhood! This beautiful house has four bedrooms filled with natural light, thanks to the skylights, pot lights, and plenty of windows. The modern kitchen comes with stainless steel appliances, a beautiful backsplash, and quartz countertops. And guess what? There's a cozy fireplace in the family room where you can relax and unwind. Upstairs, the master bedroom is your little retreat, complete with its fireplace for those chilly nights. And if you need extra space, the finished basement has two more bedrooms and a bathroom. Outside, the backyard is perfect for enjoying the outdoors or hosting a BBQ with friends and family. Best of all, this home is just a few minutes away from highways, shopping centers, and schools, making life easy and convenient. |
| Extras: New washer, dryer, and stove. Purchased in 2024. Fireplace 2023. Electric fireplace in the master bedroom. Finished basement with the potential to get a separate entrance in the future. |
| Price | $1,199,000 |
| Taxes: | $6952.03 |
| Address: | 754 Eyer Dr , Pickering, L1W 3C2, Ontario |
| Lot Size: | 55.25 x 101.91 (Feet) |
| Directions/Cross Streets: | Whites Rd/Oklahoma Dr |
| Rooms: | 10 |
| Rooms +: | 4 |
| Bedrooms: | 4 |
| Bedrooms +: | 2 |
| Kitchens: | 1 |
| Family Room: | Y |
| Basement: | Finished |
| Property Type: | Detached |
| Style: | 2-Storey |
| Exterior: | Brick |
| Garage Type: | Attached |
| (Parking/)Drive: | Pvt Double |
| Drive Parking Spaces: | 4 |
| Pool: | None |
| Fireplace/Stove: | Y |
| Heat Source: | Gas |
| Heat Type: | Forced Air |
| Central Air Conditioning: | Central Air |
| Sewers: | Sewers |
| Water: | Municipal |
$
%
Years
This calculator is for demonstration purposes only. Always consult a professional
financial advisor before making personal financial decisions.
| Although the information displayed is believed to be accurate, no warranties or representations are made of any kind. |
| RE/MAX METROPOLIS REALTY |
|
|

RAY NILI
Broker
Dir:
(416) 837 7576
Bus:
(905) 731 2000
Fax:
(905) 886 7557
| Virtual Tour | Book Showing | Email a Friend |
Jump To:
At a Glance:
| Type: | Freehold - Detached |
| Area: | Durham |
| Municipality: | Pickering |
| Neighbourhood: | West Shore |
| Style: | 2-Storey |
| Lot Size: | 55.25 x 101.91(Feet) |
| Tax: | $6,952.03 |
| Beds: | 4+2 |
| Baths: | 4 |
| Fireplace: | Y |
| Pool: | None |
Locatin Map:
Payment Calculator:

























