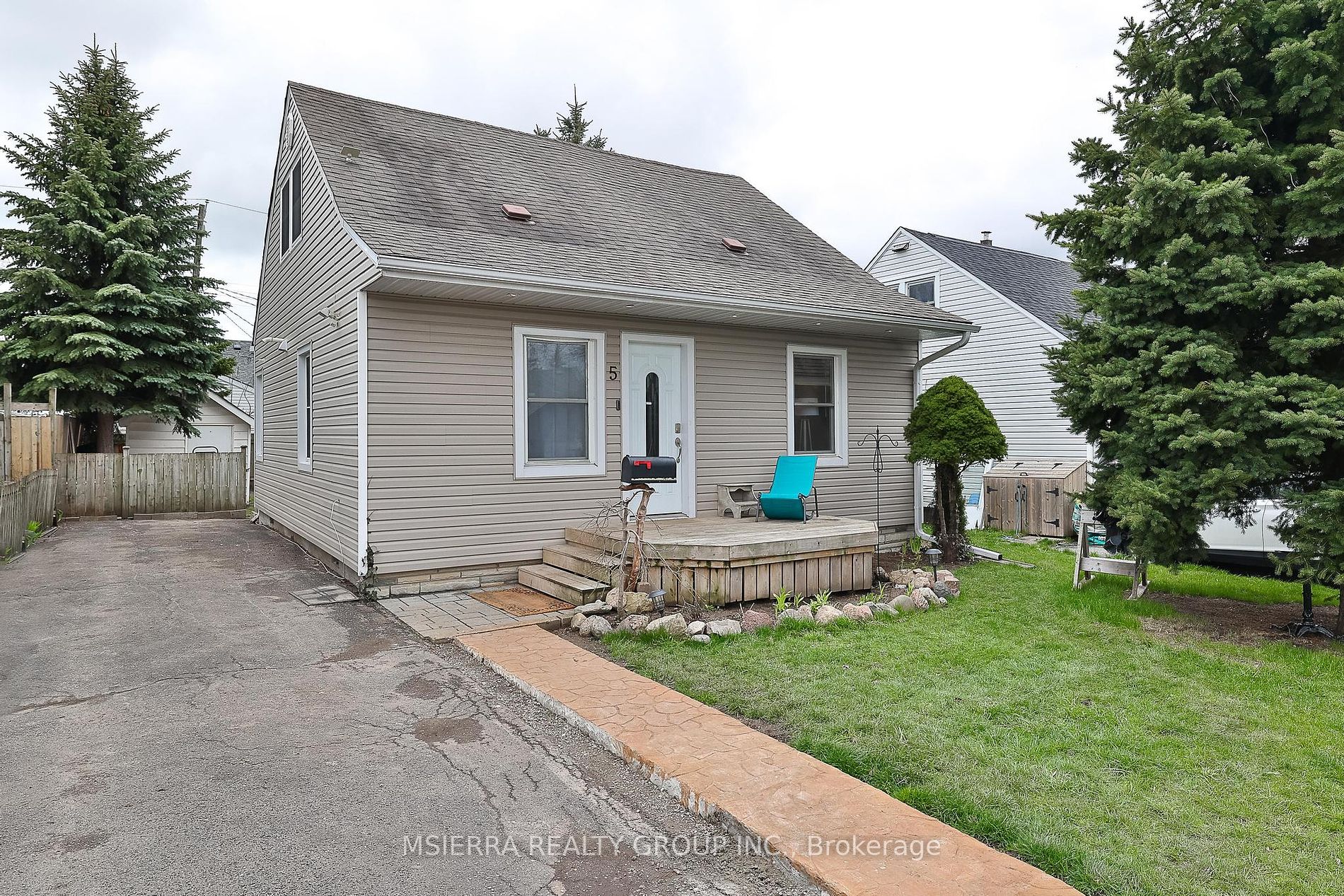$725,000
Available - For Sale
Listing ID: E8251978
5 York St , Ajax, L1S 1S7, Ontario
| Welcome to this fantastic, 3Bed, 2Bath detached home in Central Ajax! Sitting on a large 40x100 ft lot, with a large private driveway with up to four parking spots & conveniently situated close to Hwy 401, transit, shopping, schools, parks and more! A great option for first time buyers or those who want to downsize. The main floor offers a spacious and bright layout, open concept with combined living and dining room that seamlessly connects with a functional kitchen & office/ den, special for remote workers desiring an office dedicated/private space. A convenient one bedroom and a 4PC bath. The kitchen boasts custom countertops & backsplash, Open Concept layout full of light!, s/s appliances, double sink & pot lights. Adjacent to the kitchen there is a Laundry room with a w/o to a deck and a large backyard. The second level offers two sunlit bedrooms with closet, the primary room with an ensuite 2PC bath. Offers any time!.. Ideal Location! Don't miss it! |
| Extras: Barn Door/ separate Office Space. |
| Price | $725,000 |
| Taxes: | $3786.96 |
| Address: | 5 York St , Ajax, L1S 1S7, Ontario |
| Lot Size: | 40.00 x 100.00 (Feet) |
| Directions/Cross Streets: | 401 & Harwood Ave S |
| Rooms: | 6 |
| Rooms +: | 1 |
| Bedrooms: | 3 |
| Bedrooms +: | 0 |
| Kitchens: | 1 |
| Kitchens +: | 0 |
| Family Room: | N |
| Basement: | Crawl Space |
| Property Type: | Detached |
| Style: | 1 1/2 Storey |
| Exterior: | Alum Siding |
| Garage Type: | None |
| (Parking/)Drive: | Private |
| Drive Parking Spaces: | 4 |
| Pool: | None |
| Fireplace/Stove: | N |
| Heat Source: | Gas |
| Heat Type: | Forced Air |
| Central Air Conditioning: | Central Air |
| Sewers: | Sewers |
| Water: | Municipal |
| Utilities-Cable: | A |
| Utilities-Hydro: | Y |
| Utilities-Gas: | A |
| Utilities-Telephone: | A |
$
%
Years
This calculator is for demonstration purposes only. Always consult a professional
financial advisor before making personal financial decisions.
| Although the information displayed is believed to be accurate, no warranties or representations are made of any kind. |
| MSIERRA REALTY GROUP INC. |
|
|

RAY NILI
Broker
Dir:
(416) 837 7576
Bus:
(905) 731 2000
Fax:
(905) 886 7557
| Virtual Tour | Book Showing | Email a Friend |
Jump To:
At a Glance:
| Type: | Freehold - Detached |
| Area: | Durham |
| Municipality: | Ajax |
| Neighbourhood: | Central |
| Style: | 1 1/2 Storey |
| Lot Size: | 40.00 x 100.00(Feet) |
| Tax: | $3,786.96 |
| Beds: | 3 |
| Baths: | 2 |
| Fireplace: | N |
| Pool: | None |
Locatin Map:
Payment Calculator:

























