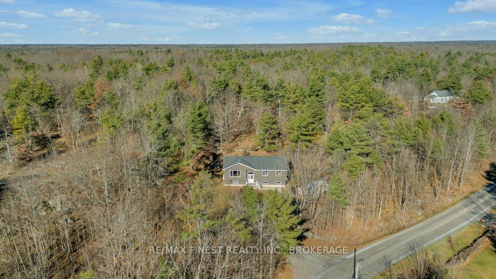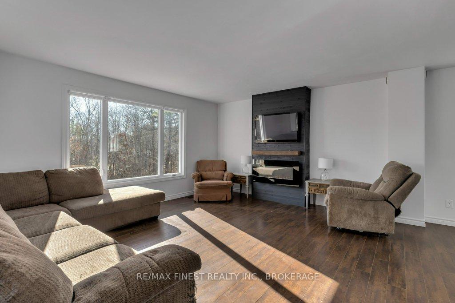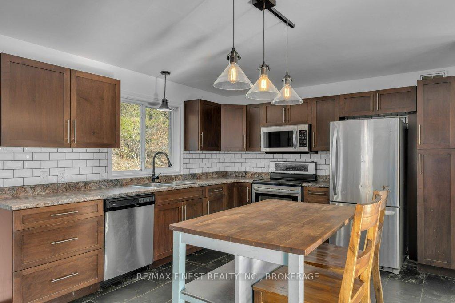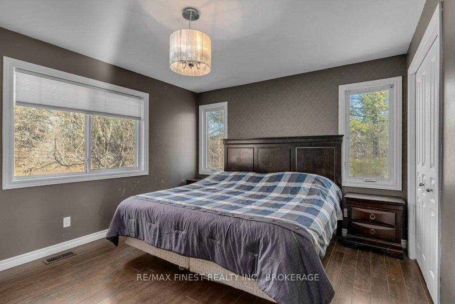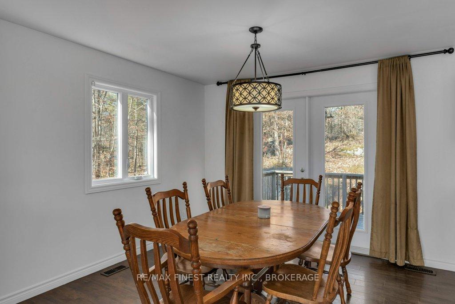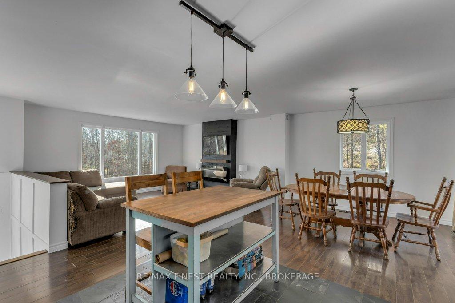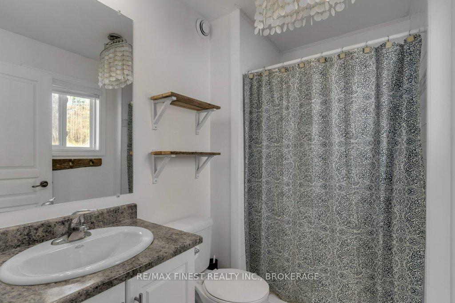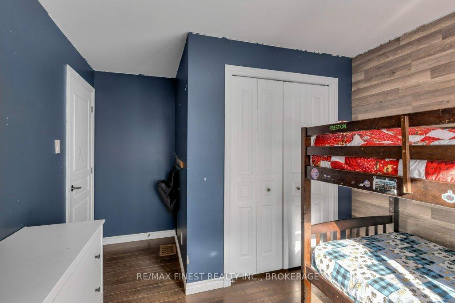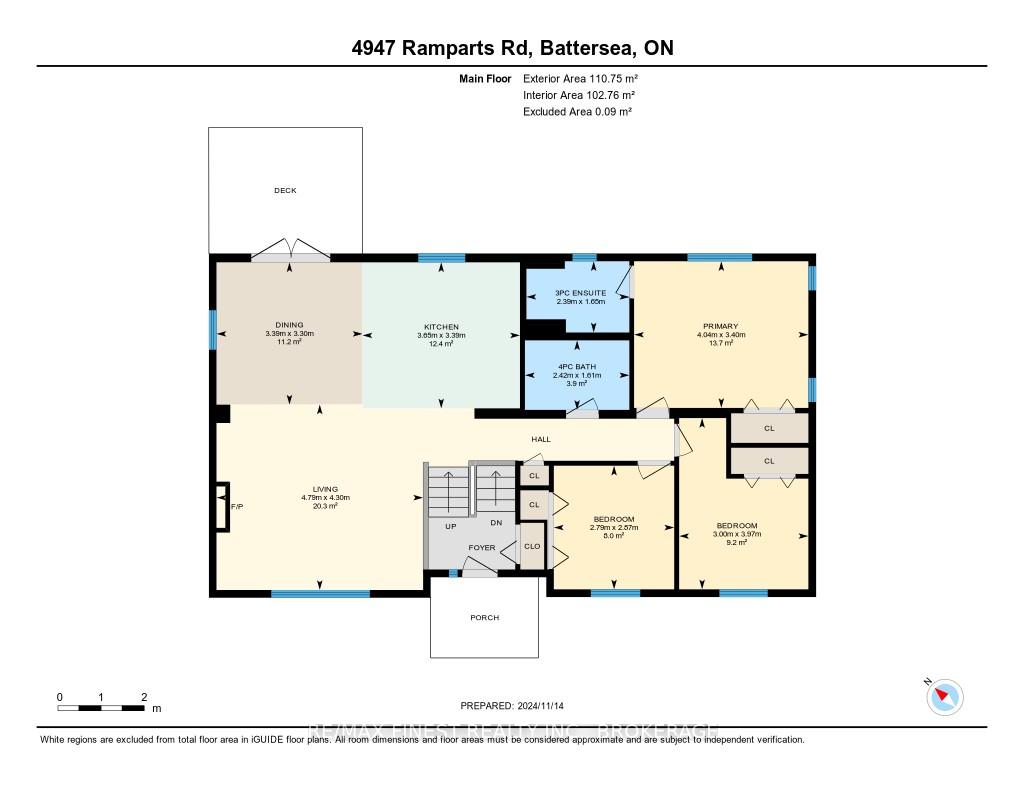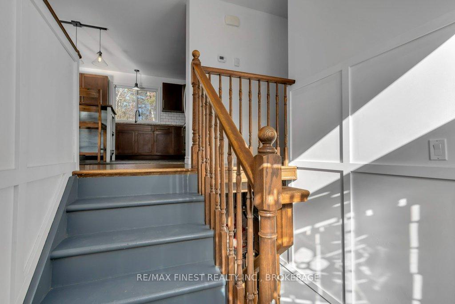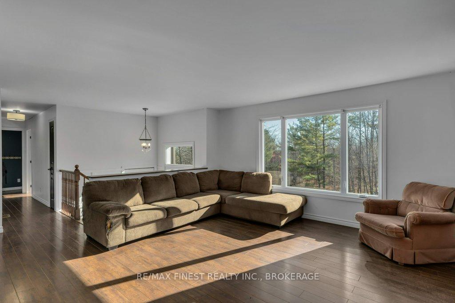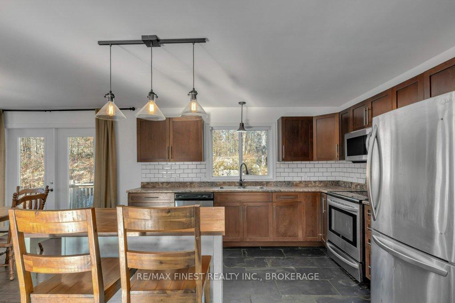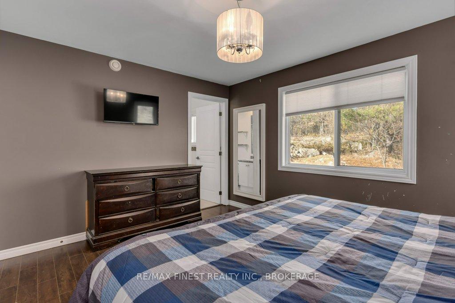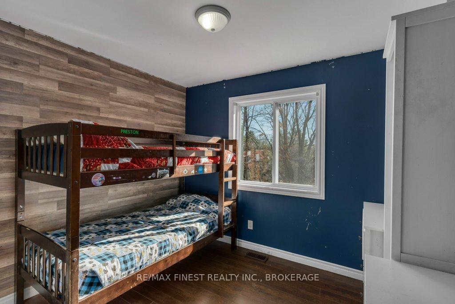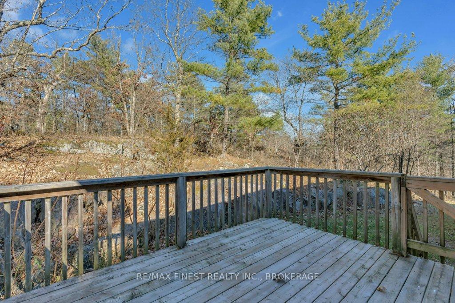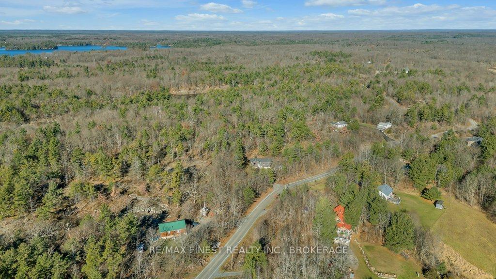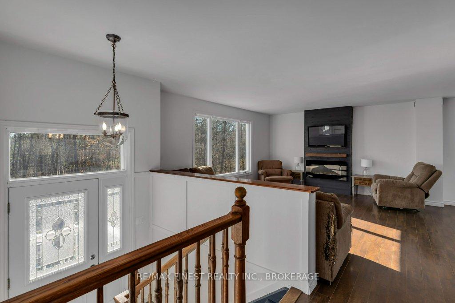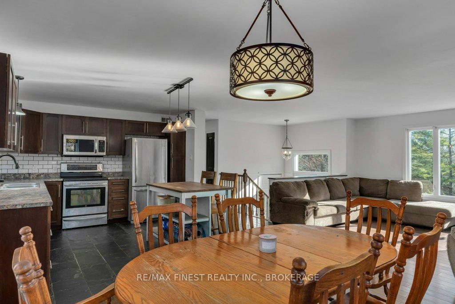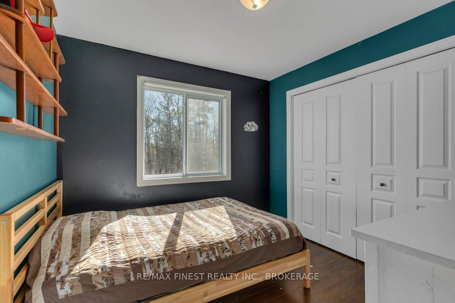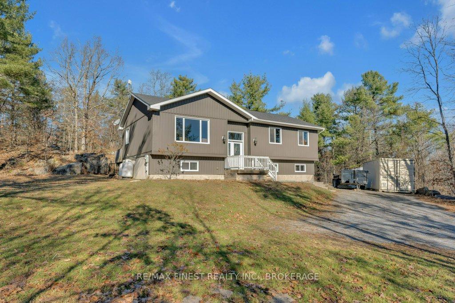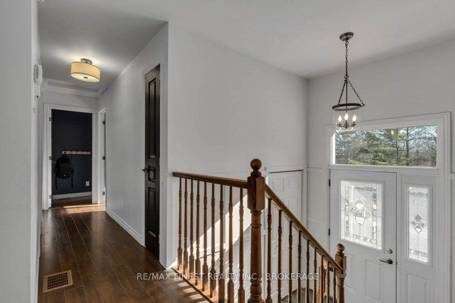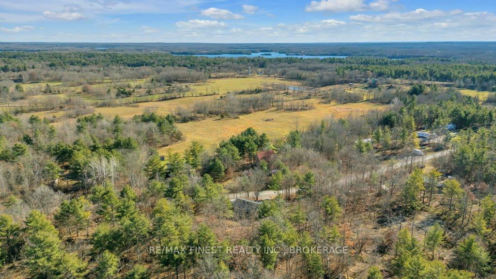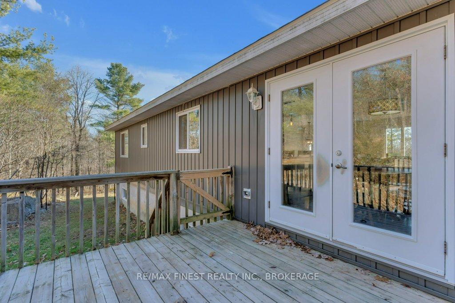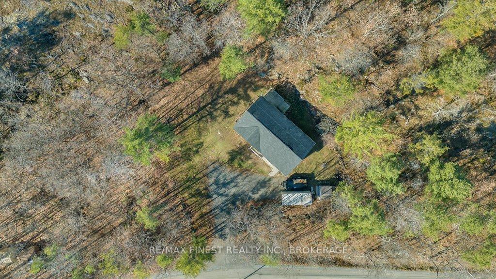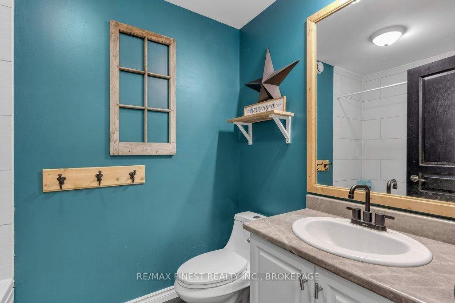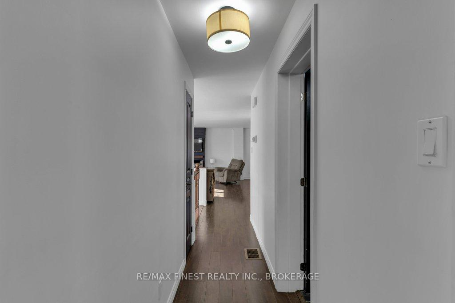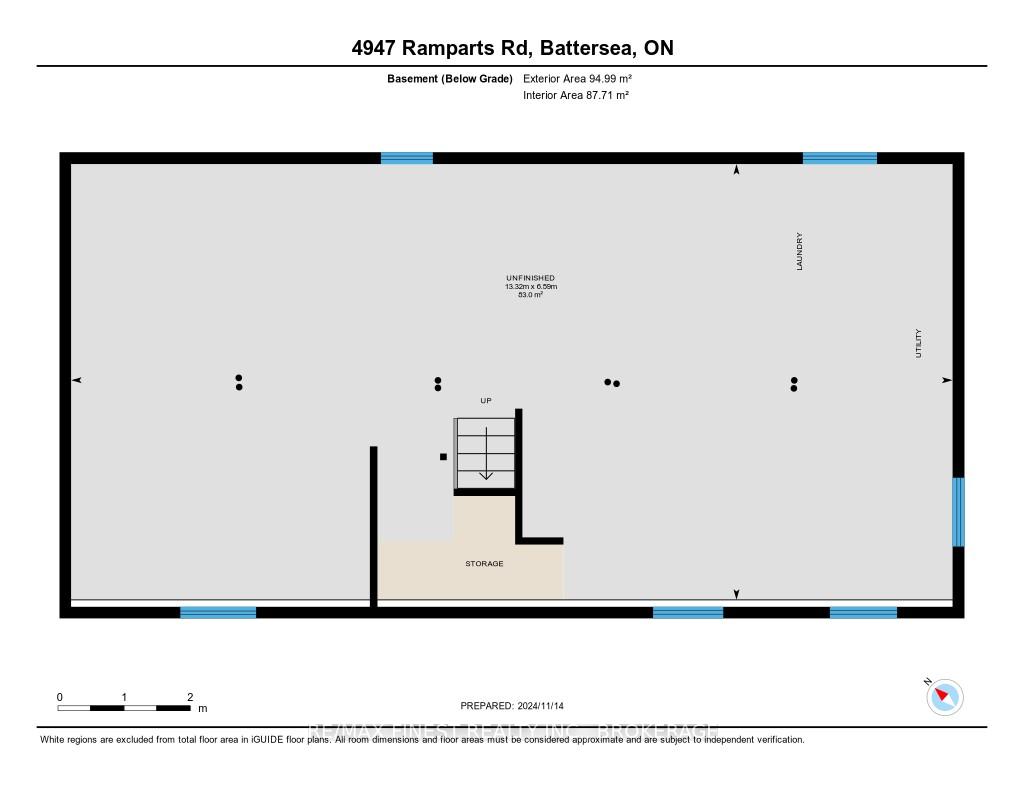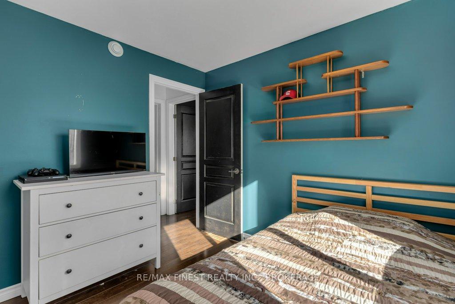$540,000
Available - For Sale
Listing ID: X10431262
4947 Ramparts Rd , South Frontenac, K0H 1H0, Ontario
| Nestled on just over 1 acres surrounded by lush greenery, this 2013-built Gilcrest modular home offers a perfect blend of modern amenities and natural tranquility. Set back from the road, the property provides a private retreat while remaining conveniently accessible. Step inside to discover an open-concept design with a bright and inviting living area, enhanced by large windows that flood the space with natural light. The open kitchen features ample cabinetry and a functional layout, making it ideal for both everyday cooking and entertaining. The primary suite is a true sanctuary, complete with a private ensuite bathroom. Two additional bedrooms provide flexibility for family, guests, or a home office. The unfinished basement, constructed with a durable poured foundation and a bathroom rough-in, offers endless opportunities to expand your living space. Outside, the expansive yard is perfect for relaxing or simply enjoying the serenity of your natural surroundings. This home is equipped with a drilled well, 200-amp electrical service, a propane furnace, and an HRV system. Located in the charming community of Battersea, this property combines rural tranquility with proximity to nearby amenities. Just under 30 minutes to Kingston. Dont miss the chance to make this serene retreat your new home schedule your private viewing today! |
| Price | $540,000 |
| Taxes: | $2488.63 |
| Address: | 4947 Ramparts Rd , South Frontenac, K0H 1H0, Ontario |
| Lot Size: | 224.76 x 212.81 (Feet) |
| Acreage: | .50-1.99 |
| Directions/Cross Streets: | From Kingston - Head north on Division St toward Queen St, Turn right onto Stephen St, Turn left ont |
| Rooms: | 8 |
| Bedrooms: | 3 |
| Bedrooms +: | |
| Kitchens: | 1 |
| Family Room: | Y |
| Basement: | Full, Unfinished |
| Approximatly Age: | 6-15 |
| Property Type: | Detached |
| Style: | Bungalow-Raised |
| Exterior: | Vinyl Siding |
| Garage Type: | None |
| (Parking/)Drive: | Private |
| Drive Parking Spaces: | 8 |
| Pool: | None |
| Approximatly Age: | 6-15 |
| Approximatly Square Footage: | 1100-1500 |
| Property Features: | Wooded/Treed |
| Fireplace/Stove: | N |
| Heat Source: | Propane |
| Heat Type: | Forced Air |
| Central Air Conditioning: | Other |
| Laundry Level: | Lower |
| Elevator Lift: | N |
| Sewers: | Septic |
| Water: | Well |
| Water Supply Types: | Drilled Well |
| Utilities-Cable: | Y |
| Utilities-Hydro: | Y |
| Utilities-Gas: | N |
| Utilities-Telephone: | Y |
$
%
Years
This calculator is for demonstration purposes only. Always consult a professional
financial advisor before making personal financial decisions.
| Although the information displayed is believed to be accurate, no warranties or representations are made of any kind. |
| RE/MAX FINEST REALTY INC., BROKERAGE |
|
|

RAY NILI
Broker
Dir:
(416) 837 7576
Bus:
(905) 731 2000
Fax:
(905) 886 7557
| Virtual Tour | Book Showing | Email a Friend |
Jump To:
At a Glance:
| Type: | Freehold - Detached |
| Area: | Frontenac |
| Municipality: | South Frontenac |
| Neighbourhood: | Frontenac South |
| Style: | Bungalow-Raised |
| Lot Size: | 224.76 x 212.81(Feet) |
| Approximate Age: | 6-15 |
| Tax: | $2,488.63 |
| Beds: | 3 |
| Baths: | 2 |
| Fireplace: | N |
| Pool: | None |
Locatin Map:
Payment Calculator:
