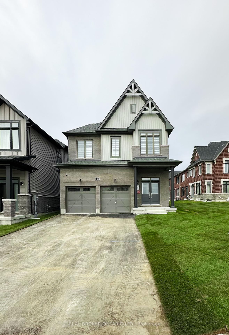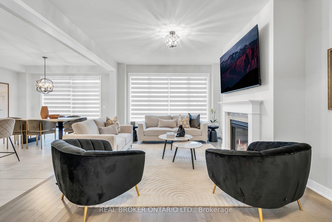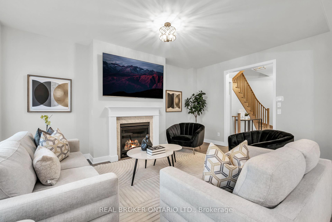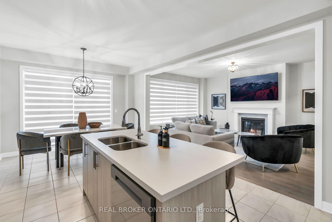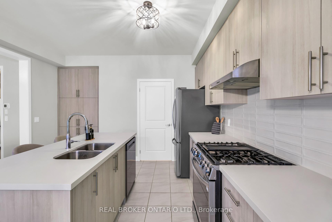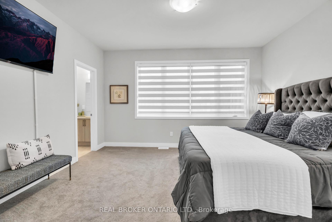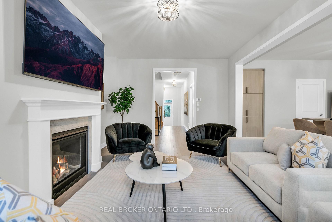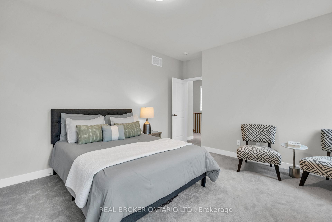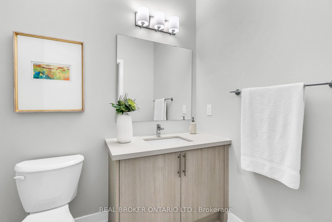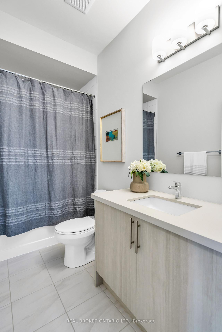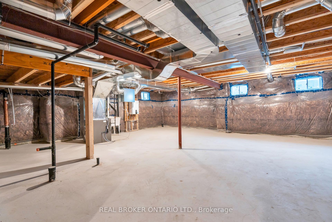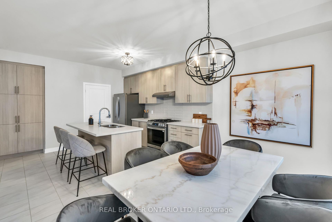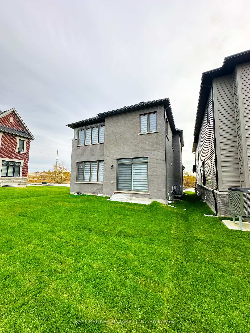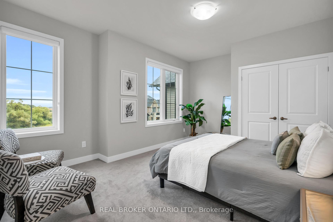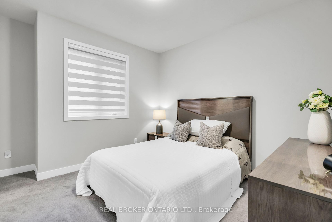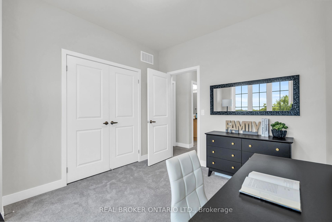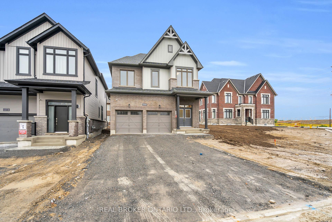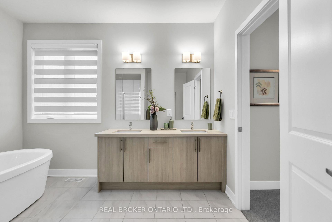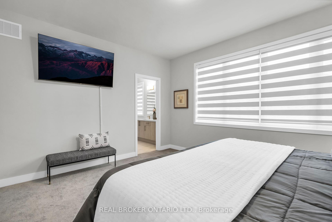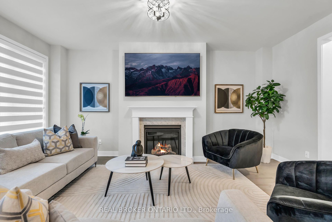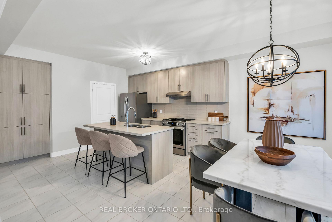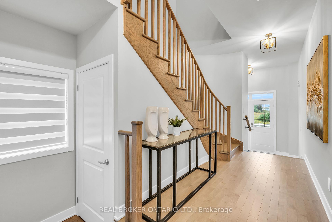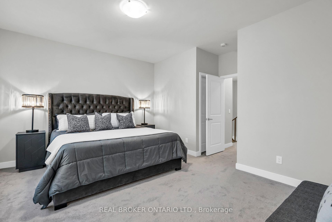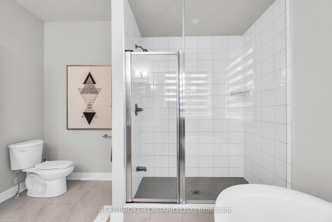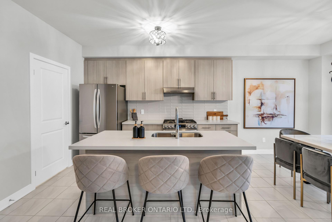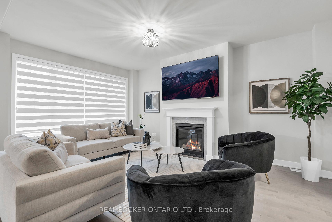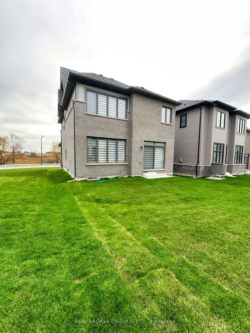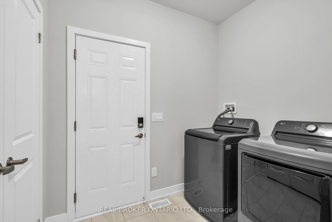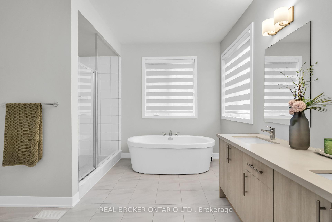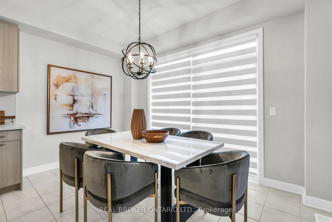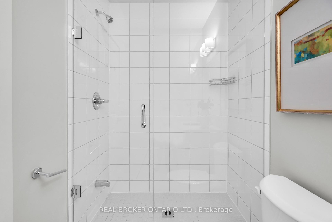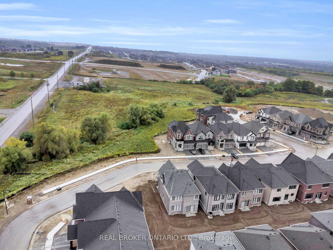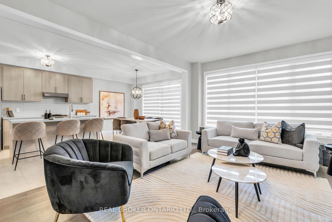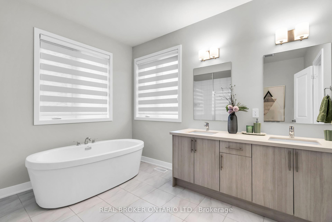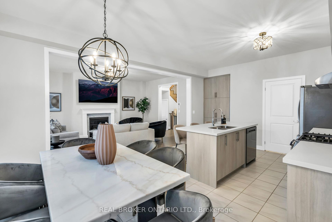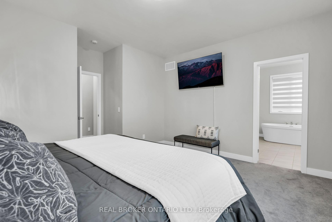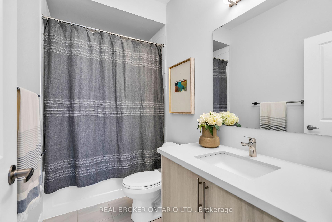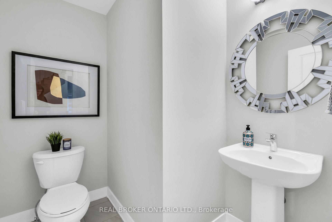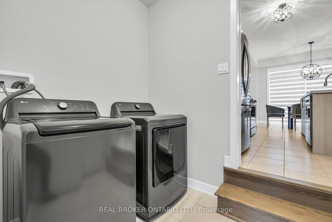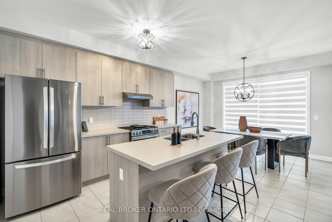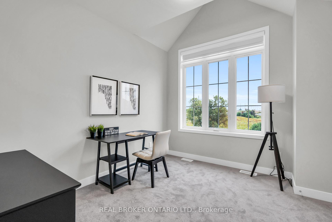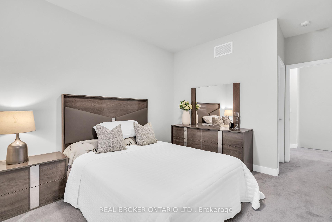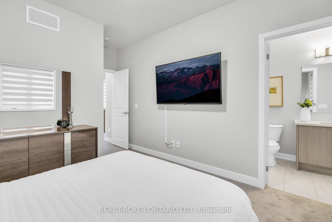$999,999
Available - For Sale
Listing ID: E10431087
1058 Thompson Dr , Oshawa, L1L 0V6, Ontario
| Discover this beautifully upgraded Minto home in the sought-after Heights of Harmony community, Oshawa. Less than a year old and set on a premium corner & ravine-facing lot, this home offers privacy and proximity to UOIT, Durham College, top schools, and shopping (Costco 8 mins, Walmart 7 mins). The open-concept layout is bright and modern, featuring sleek grey hardwood floors, enlarged windows, and high-end upgrades. The kitchen and bathrooms boast custom granite countertops and upgraded LG stainless steel appliances. Upstairs, find four spacious bedrooms, including two ensuites, with the primQDary featuring a luxurious 5-piece ensuite. Additional highlights include smart home systems, EnerCare water leak detection, a new A/C system, and parking for six. Move-in ready, this gem is perfect for modern living in a prime location! |
| Extras: Accepting Offers 26-Nov-2024 |
| Price | $999,999 |
| Taxes: | $2118.98 |
| Assessment Year: | 2024 |
| Address: | 1058 Thompson Dr , Oshawa, L1L 0V6, Ontario |
| Lot Size: | 36.29 x 96.51 (Feet) |
| Acreage: | < .50 |
| Directions/Cross Streets: | Harmony Rd N/Dyas Ave |
| Rooms: | 11 |
| Bedrooms: | 4 |
| Bedrooms +: | |
| Kitchens: | 1 |
| Family Room: | Y |
| Basement: | Unfinished |
| Approximatly Age: | 0-5 |
| Property Type: | Detached |
| Style: | 2-Storey |
| Exterior: | Brick, Vinyl Siding |
| Garage Type: | Attached |
| (Parking/)Drive: | Pvt Double |
| Drive Parking Spaces: | 4 |
| Pool: | None |
| Approximatly Age: | 0-5 |
| Approximatly Square Footage: | 2000-2500 |
| Property Features: | Ravine, School, School Bus Route |
| Fireplace/Stove: | Y |
| Heat Source: | Gas |
| Heat Type: | Forced Air |
| Central Air Conditioning: | Central Air |
| Laundry Level: | Main |
| Elevator Lift: | N |
| Sewers: | Sewers |
| Water: | Municipal |
| Utilities-Cable: | Y |
| Utilities-Hydro: | Y |
| Utilities-Gas: | Y |
| Utilities-Telephone: | Y |
$
%
Years
This calculator is for demonstration purposes only. Always consult a professional
financial advisor before making personal financial decisions.
| Although the information displayed is believed to be accurate, no warranties or representations are made of any kind. |
| REAL BROKER ONTARIO LTD. |
|
|

RAY NILI
Broker
Dir:
(416) 837 7576
Bus:
(905) 731 2000
Fax:
(905) 886 7557
| Virtual Tour | Book Showing | Email a Friend |
Jump To:
At a Glance:
| Type: | Freehold - Detached |
| Area: | Durham |
| Municipality: | Oshawa |
| Neighbourhood: | Kedron |
| Style: | 2-Storey |
| Lot Size: | 36.29 x 96.51(Feet) |
| Approximate Age: | 0-5 |
| Tax: | $2,118.98 |
| Beds: | 4 |
| Baths: | 4 |
| Fireplace: | Y |
| Pool: | None |
Locatin Map:
Payment Calculator:
