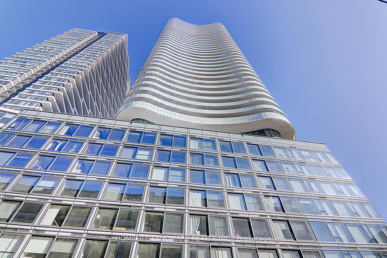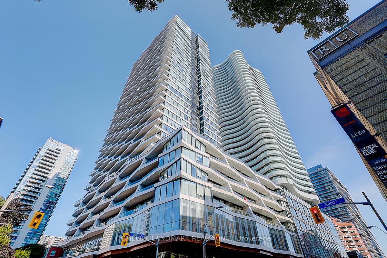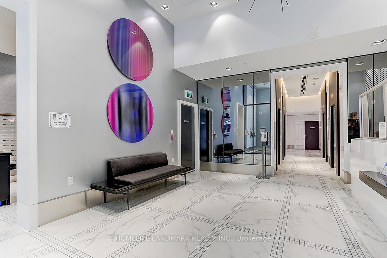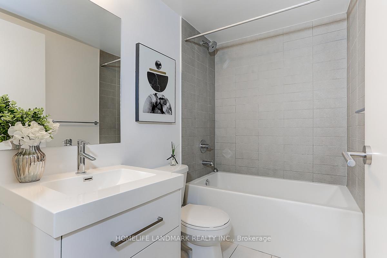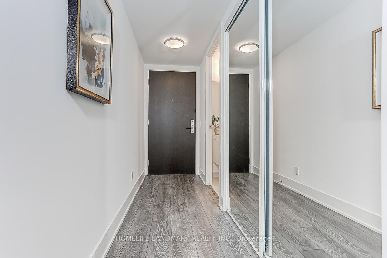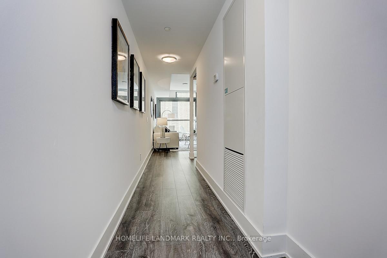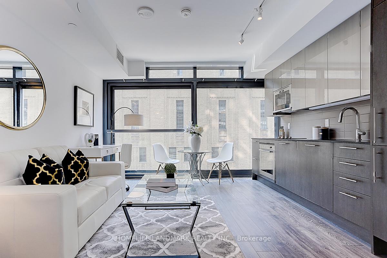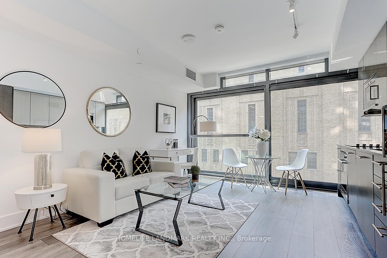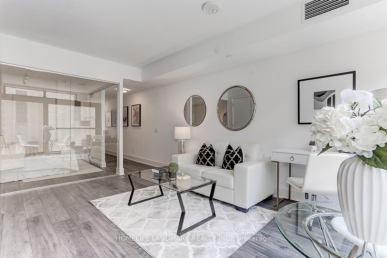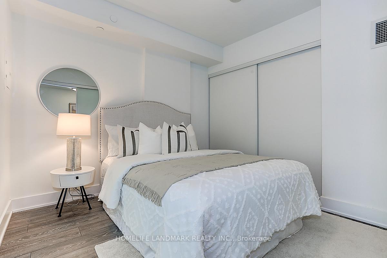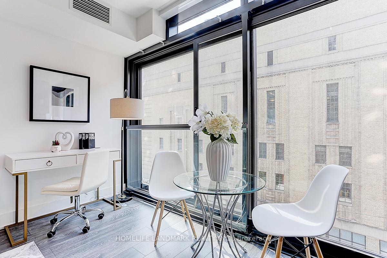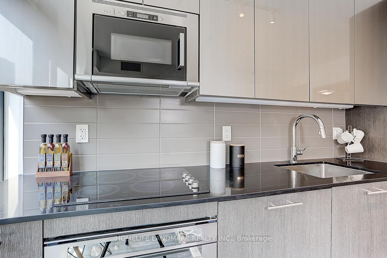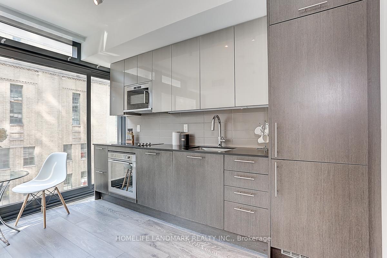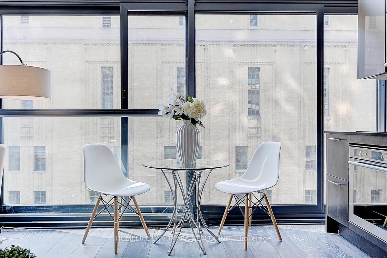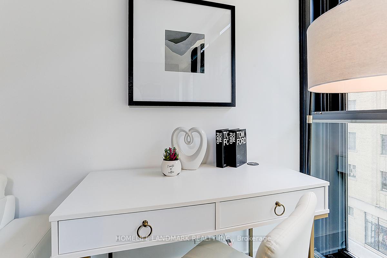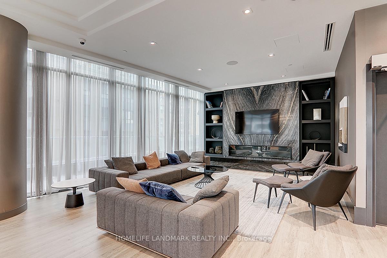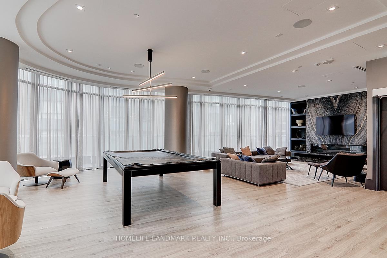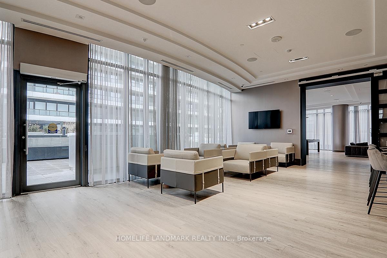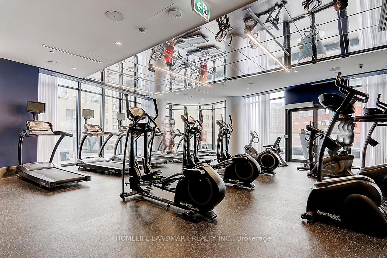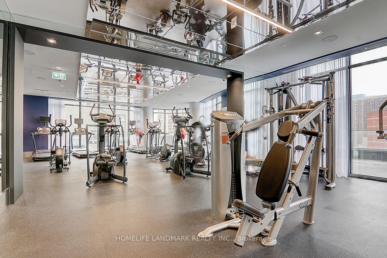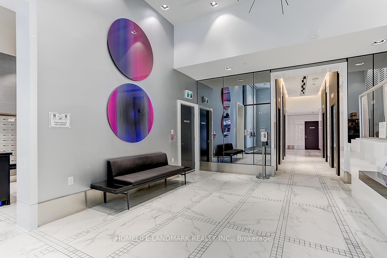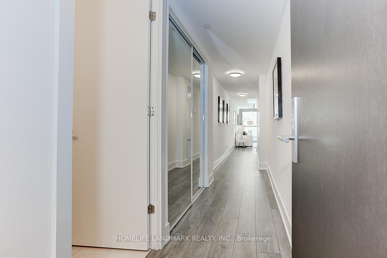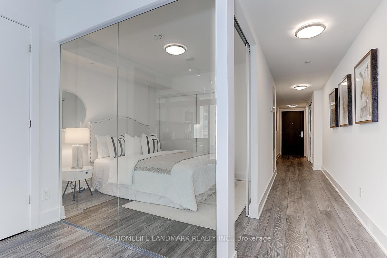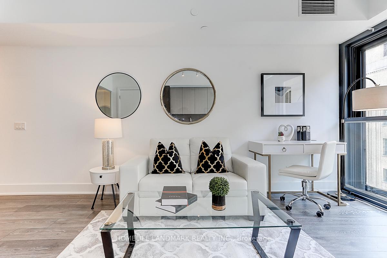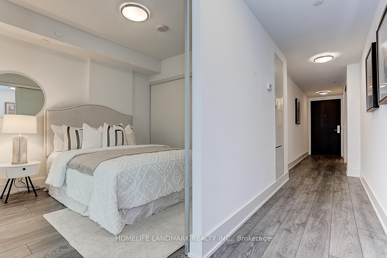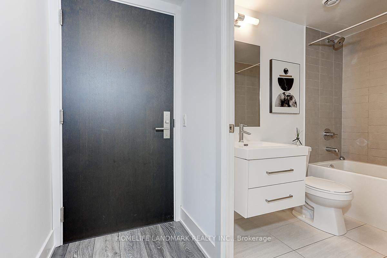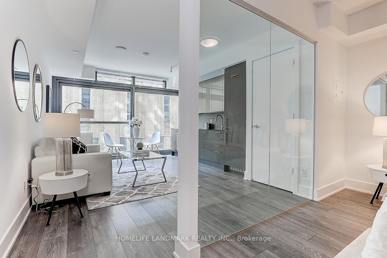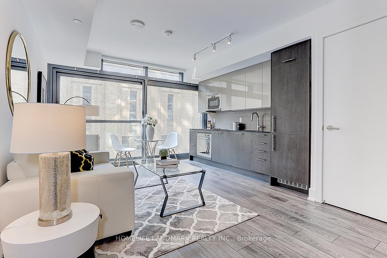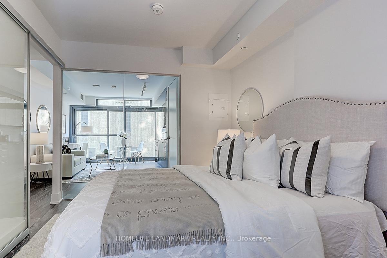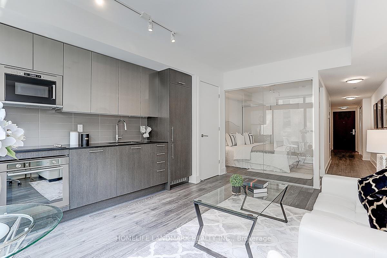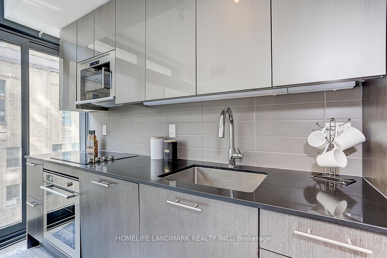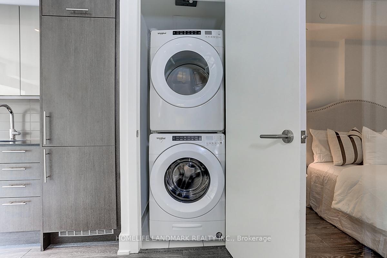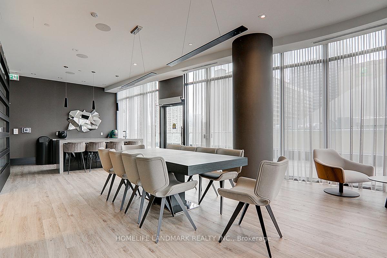$499,000
Available - For Sale
Listing ID: C9368462
403 Church St , Unit 414, Toronto, M4Y 0C9, Ontario
| Welcome to Stanley Condo at Church & Carlton Award Winning Tribute Communities! Bright & Spacious 1 Bedroom Suite In Pristine Condition. Southwest exposure, with long hours of sunshine in winter. W/ Floor To Ceiling Windows. Carpet free home with Beautiful Laminate Floors, 9 Foot Ceiling, Contemporary Design Upper Cabinets, Integrated Appliances, Quartz Countertop, Under-Mount Sink, West Exposure with ! Quick Access To Loblaws, Lcbo, Restaurants, Banks, Entertainment, 4Min Walk To College Station, 9 Min Walk To Ryerson University. 10 mins to University of Toronto, Eaton Centre, Dundas Square, the Financial District, ! This Condo Offers Unparalleled Convenience. Residents Can Indulge in a Range of Amenities Including a 24-Hour Concierge, Gym, Game Room, Party Room, Theatre, Guest Rooms, Outdoor Terrace, and More, Ensuring a Lifestyle of Luxury and Convenience. Move In & Enjoy! Great For Both Investors Or Home Owner! $$ ONE LOCKER INCLUDED |
| Extras: Built-In Fridge, Oven, Microwave, Dishwasher, Glass Cooktop, Front-Load Washer/Dryer |
| Price | $499,000 |
| Taxes: | $2496.36 |
| Assessment Year: | 2024 |
| Maintenance Fee: | 417.58 |
| Address: | 403 Church St , Unit 414, Toronto, M4Y 0C9, Ontario |
| Province/State: | Ontario |
| Condo Corporation No | TSCC |
| Level | 4 |
| Unit No | 14 |
| Directions/Cross Streets: | Church/Carton |
| Rooms: | 4 |
| Bedrooms: | 1 |
| Bedrooms +: | |
| Kitchens: | 1 |
| Family Room: | N |
| Basement: | None |
| Approximatly Age: | 0-5 |
| Property Type: | Condo Apt |
| Style: | Apartment |
| Exterior: | Concrete |
| Garage Type: | Underground |
| Garage(/Parking)Space: | 0.00 |
| Drive Parking Spaces: | 0 |
| Park #1 | |
| Parking Type: | None |
| Exposure: | W |
| Balcony: | Jlte |
| Locker: | Owned |
| Pet Permited: | Restrict |
| Retirement Home: | N |
| Approximatly Age: | 0-5 |
| Approximatly Square Footage: | 500-599 |
| Building Amenities: | Concierge, Exercise Room, Guest Suites, Gym, Party/Meeting Room, Recreation Room |
| Property Features: | Electric Car, Park, Public Transit, Rec Centre, School |
| Maintenance: | 417.58 |
| CAC Included: | Y |
| Common Elements Included: | Y |
| Building Insurance Included: | Y |
| Fireplace/Stove: | N |
| Heat Source: | Gas |
| Heat Type: | Forced Air |
| Central Air Conditioning: | Central Air |
| Laundry Level: | Main |
$
%
Years
This calculator is for demonstration purposes only. Always consult a professional
financial advisor before making personal financial decisions.
| Although the information displayed is believed to be accurate, no warranties or representations are made of any kind. |
| HOMELIFE LANDMARK REALTY INC. |
|
|

RAY NILI
Broker
Dir:
(416) 837 7576
Bus:
(905) 731 2000
Fax:
(905) 886 7557
| Virtual Tour | Book Showing | Email a Friend |
Jump To:
At a Glance:
| Type: | Condo - Condo Apt |
| Area: | Toronto |
| Municipality: | Toronto |
| Neighbourhood: | Church-Yonge Corridor |
| Style: | Apartment |
| Approximate Age: | 0-5 |
| Tax: | $2,496.36 |
| Maintenance Fee: | $417.58 |
| Beds: | 1 |
| Baths: | 1 |
| Fireplace: | N |
Locatin Map:
Payment Calculator:
