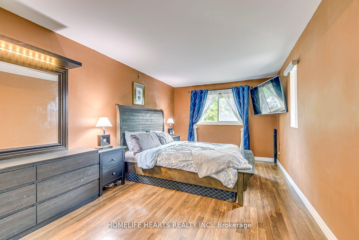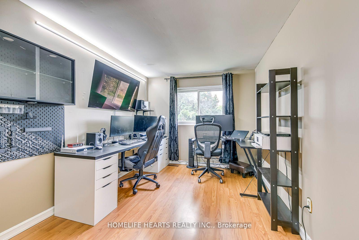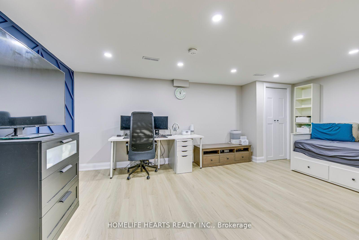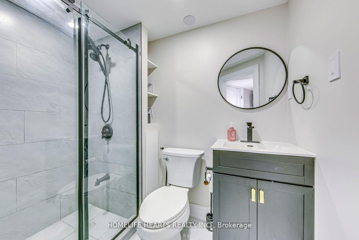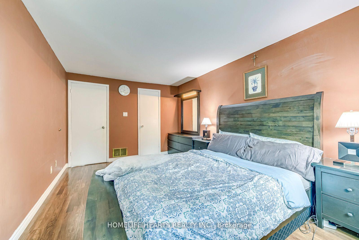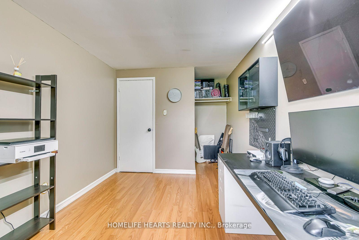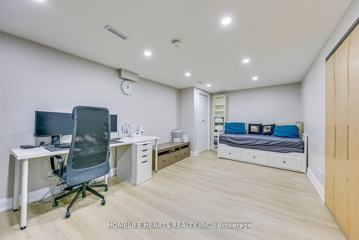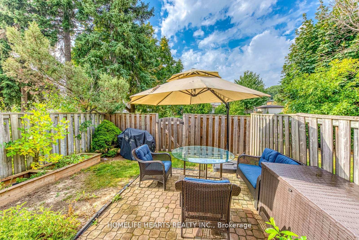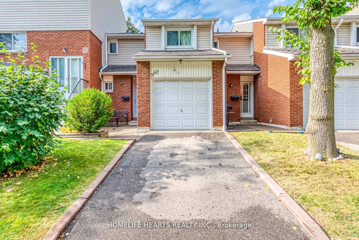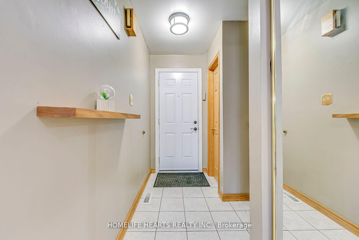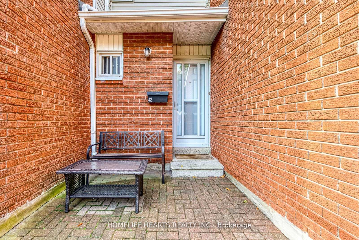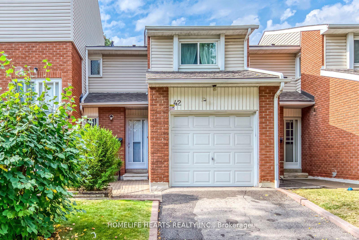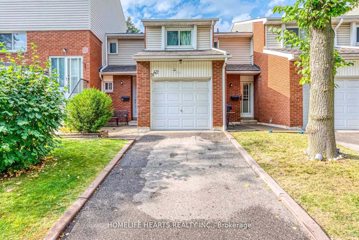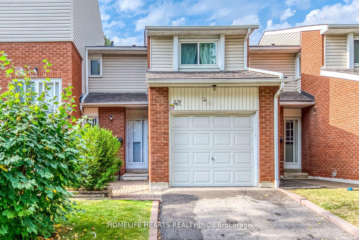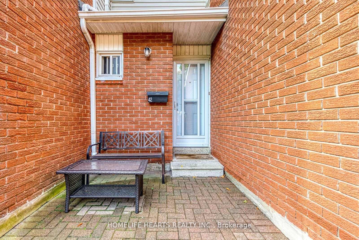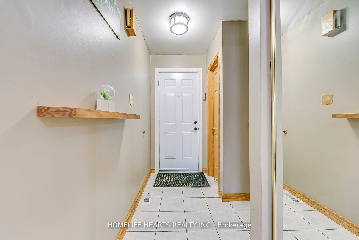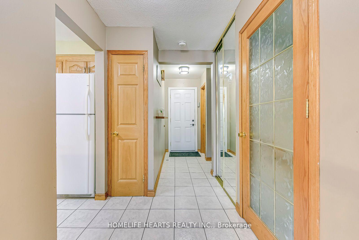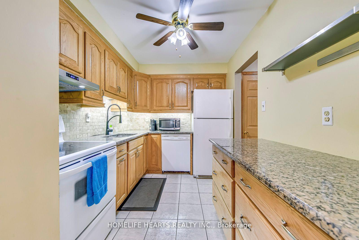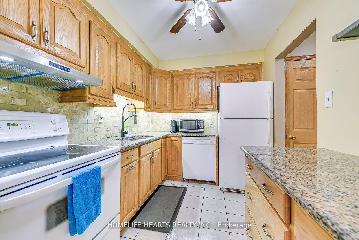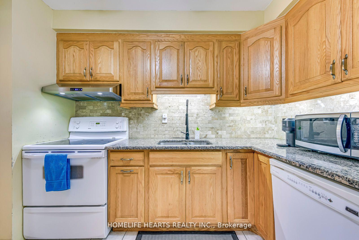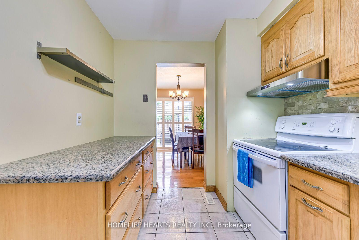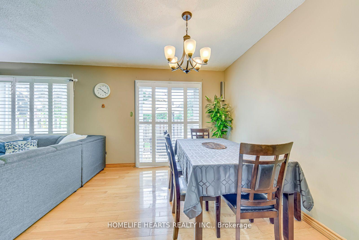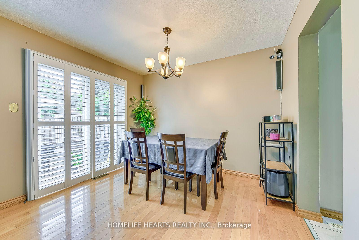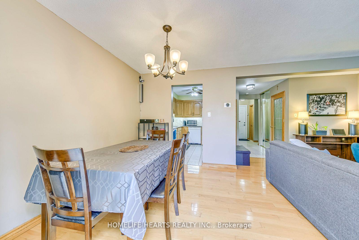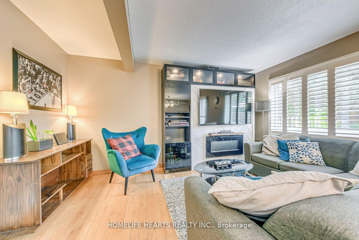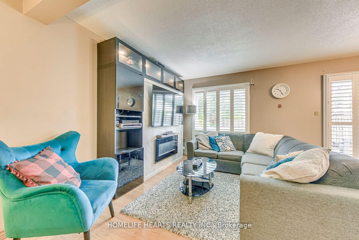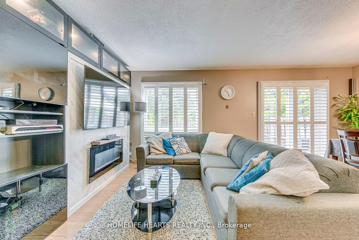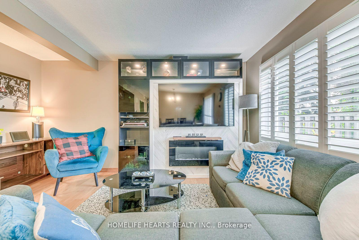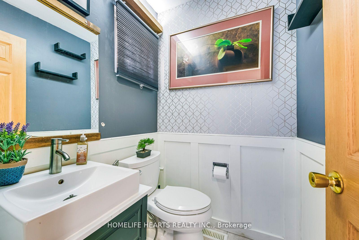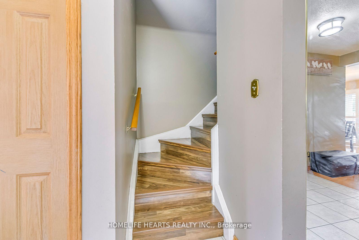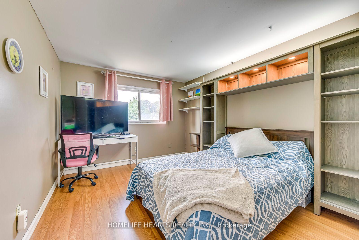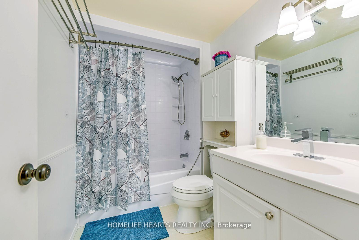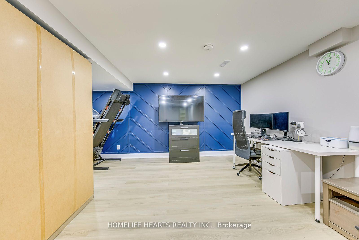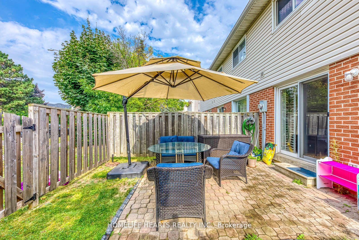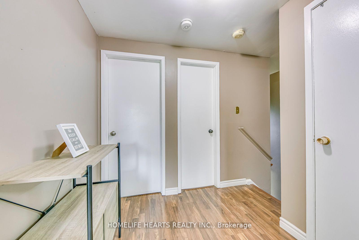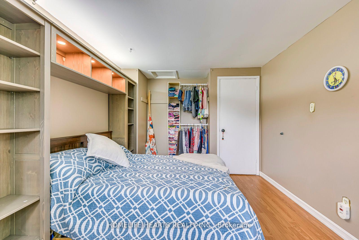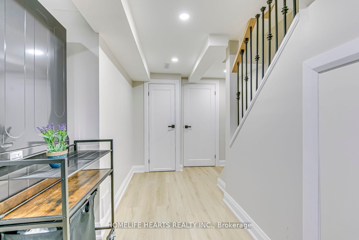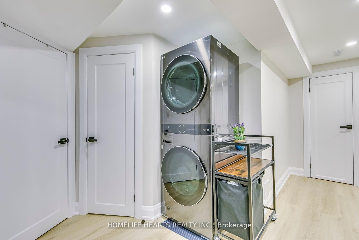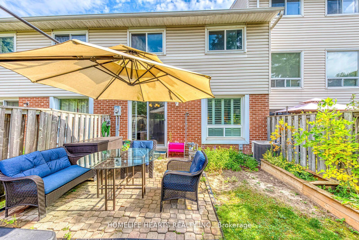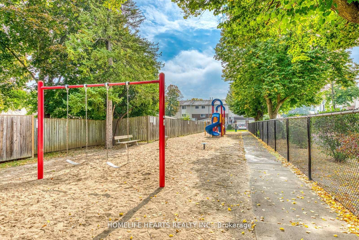$689,000
Available - For Sale
Listing ID: W10431211
42 Sandringham Crt , Brampton, L6T 3Z3, Ontario
| A MUST SEE! Well Maintained Home In A Family Friendly, Highly Desirable Neighbourhood. This Warm And Upgraded Home Features A Modern Professionally Finished Basement Completed In 2024 With A Large Rec Room, A Full 3 Piece Bathroom, Ensuite Laundry, And Ample Storage. This Newly Finished Basement Makes A Perfect Additional Living Space. The Main Floor Offers A Bright, Open Concept Layout With A Walk Out To A Private Fully Fenced Backyard. Upstairs Features A Large Primary Bedroom With A Walk In Closet, And 2 Other Generously Sized Bedrooms. Amenities Include An Outdoor Pool, Party Room And An Outdoor Playground. This Beautiful Townhouse Is Sure To Impress. Located In Prime Area Of Brampton (Close To Highways, Schools, Transit & Bramalea City Centre) |
| Extras: All Elfs, All Window Coverings, Fridge, Stove, Dishwasher, Washer & Dryer, HWT (Rental), Custom Built Tv Unit With Fireplace |
| Price | $689,000 |
| Taxes: | $2911.02 |
| Maintenance Fee: | 529.11 |
| Address: | 42 Sandringham Crt , Brampton, L6T 3Z3, Ontario |
| Province/State: | Ontario |
| Condo Corporation No | PCC |
| Level | 1 |
| Unit No | 42 |
| Directions/Cross Streets: | Dixie/Clark |
| Rooms: | 6 |
| Rooms +: | 1 |
| Bedrooms: | 3 |
| Bedrooms +: | |
| Kitchens: | 1 |
| Family Room: | Y |
| Basement: | Finished |
| Property Type: | Condo Townhouse |
| Style: | 2-Storey |
| Exterior: | Alum Siding, Brick |
| Garage Type: | Attached |
| Garage(/Parking)Space: | 1.00 |
| Drive Parking Spaces: | 1 |
| Park #1 | |
| Parking Type: | None |
| Exposure: | E |
| Balcony: | None |
| Locker: | None |
| Pet Permited: | Restrict |
| Approximatly Square Footage: | 1200-1399 |
| Building Amenities: | Bbqs Allowed, Outdoor Pool, Party/Meeting Room, Visitor Parking |
| Property Features: | Fenced Yard, Hospital, Library, Park, Place Of Worship, School |
| Maintenance: | 529.11 |
| Water Included: | Y |
| Cabel TV Included: | Y |
| Common Elements Included: | Y |
| Parking Included: | Y |
| Building Insurance Included: | Y |
| Fireplace/Stove: | Y |
| Heat Source: | Gas |
| Heat Type: | Forced Air |
| Central Air Conditioning: | Central Air |
| Ensuite Laundry: | Y |
$
%
Years
This calculator is for demonstration purposes only. Always consult a professional
financial advisor before making personal financial decisions.
| Although the information displayed is believed to be accurate, no warranties or representations are made of any kind. |
| HOMELIFE HEARTS REALTY INC. |
|
|

RAY NILI
Broker
Dir:
(416) 837 7576
Bus:
(905) 731 2000
Fax:
(905) 886 7557
| Book Showing | Email a Friend |
Jump To:
At a Glance:
| Type: | Condo - Condo Townhouse |
| Area: | Peel |
| Municipality: | Brampton |
| Neighbourhood: | Bram East |
| Style: | 2-Storey |
| Tax: | $2,911.02 |
| Maintenance Fee: | $529.11 |
| Beds: | 3 |
| Baths: | 3 |
| Garage: | 1 |
| Fireplace: | Y |
Locatin Map:
Payment Calculator:
