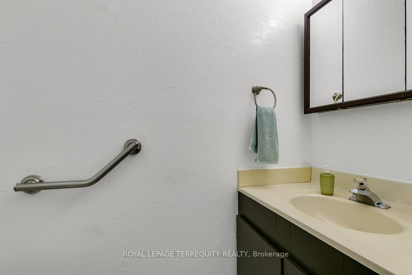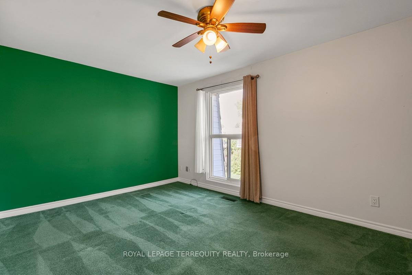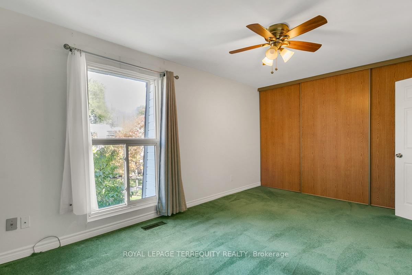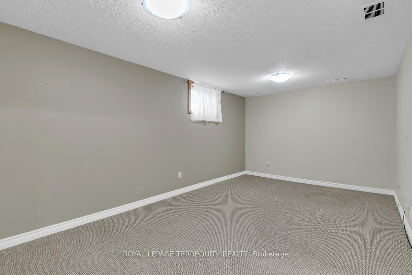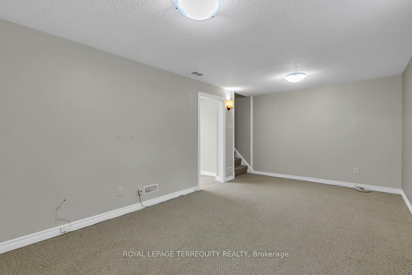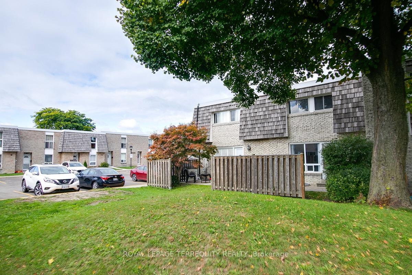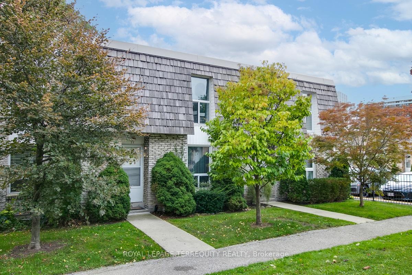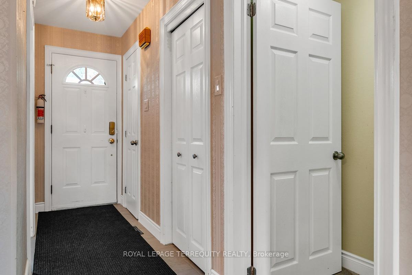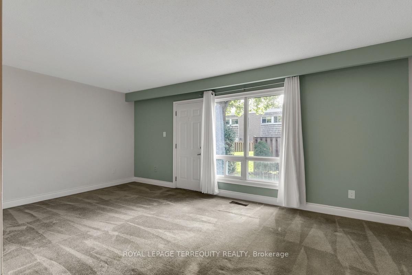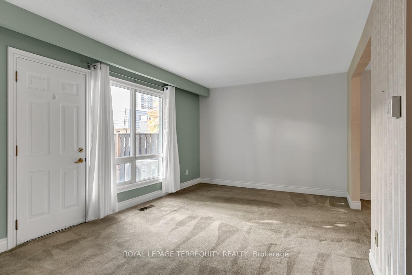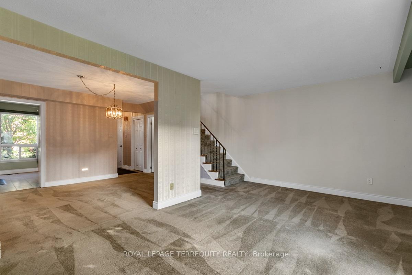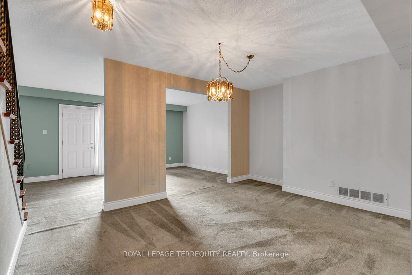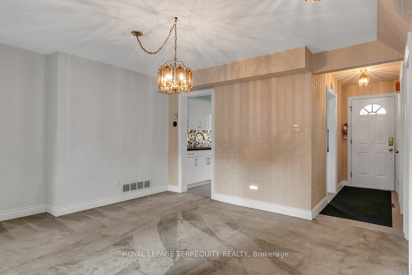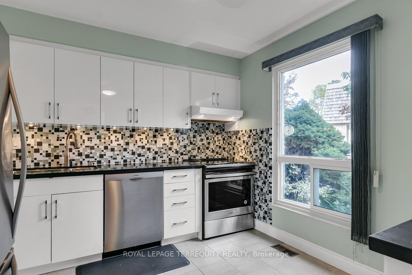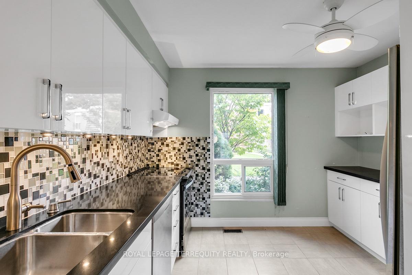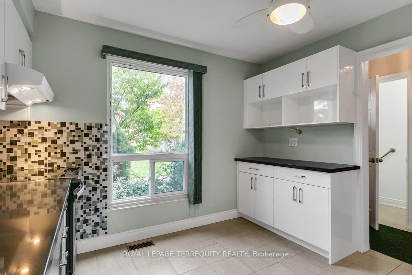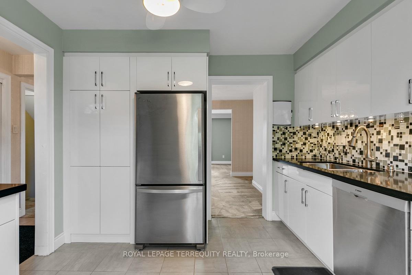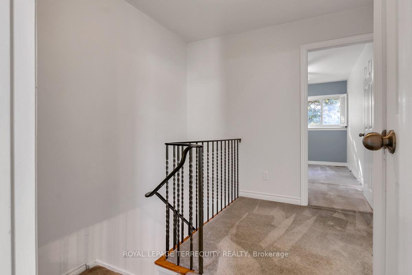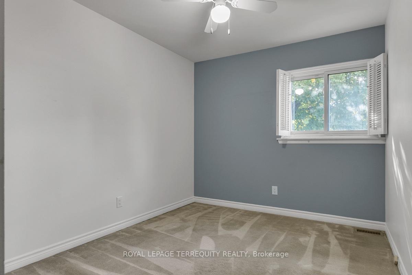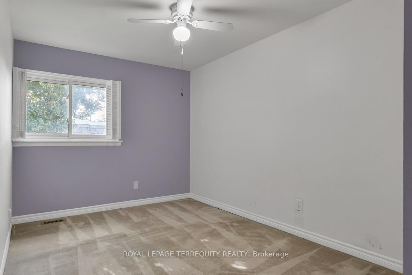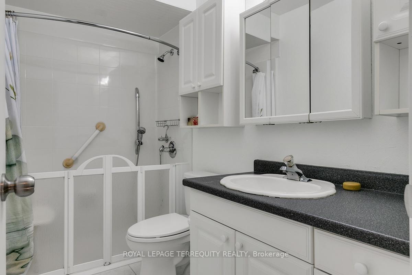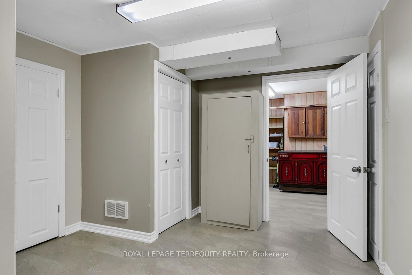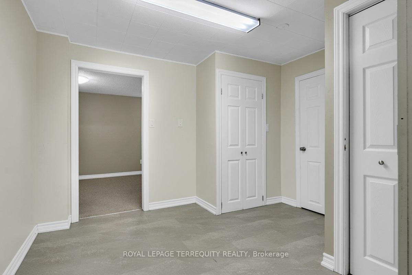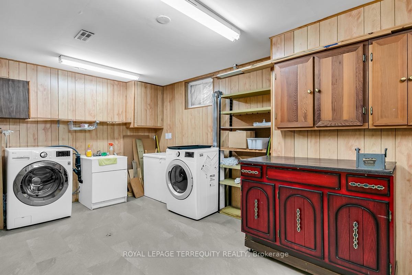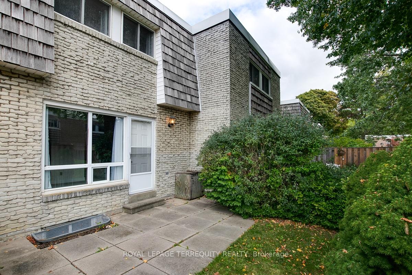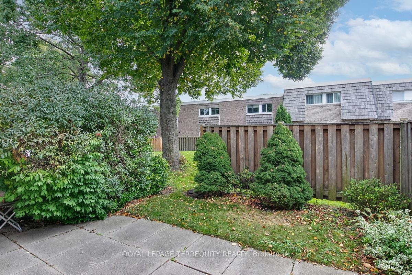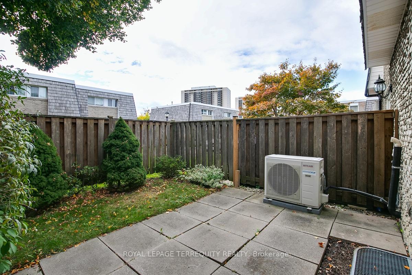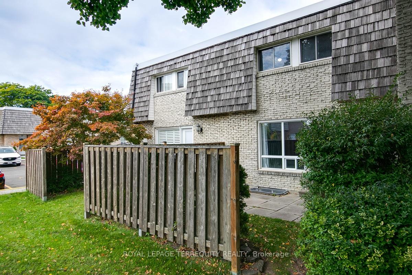$799,900
Available - For Sale
Listing ID: W9388730
705 Burnhamthorpe Rd , Unit 77, Toronto, M9C 2Z6, Ontario
| Welcome To Burnhamthorpe Gate, One Of The Best Values In Markland Woods Real Estate. Centrally Located Within The Complex, This "Interior" Townhome has Over 2,100 Sq Ft Of Living Space Over 3 Floors. Stepping Inside, The Foyer Gives Way To An Open Concept Main Floor With Big Dining Space And A Living Room With Large Windows Plus A Walk-Out To The Private Patio And South facing Rear Yard. Kitchen is updated with a large pantry. The King-Sized Primary Bedroom Has A Huge Wall-To-Wall Closet. 2nd & 3rd Bedrooms Both Have Generously Sized Closets And Large Windows. Huge Rec-Room In The Basement Along With The Laundry Room And Plenty Of Storage Space. Terrific Location With TTC And Mississauga Transit At Your Door Step. Additional parking $40/month from the condo corp. The Complex Also Has Walking Paths Along The Bordering Ravine That Give Access To Burnhamthorpe Mall Without Having To Walk Across The Road. Minutes To Top Rated Schools, Parks, Shopping, Walking Trails, Highways, Airport & More. |
| Extras: Fridge, Stove, Dishwasher, Range hood, Clothing Washer & Dryer, High-Efficiency Furnace , Central A/C, All Existing Light Fixtures & Window Coverings. |
| Price | $799,900 |
| Taxes: | $2946.94 |
| Maintenance Fee: | 622.42 |
| Address: | 705 Burnhamthorpe Rd , Unit 77, Toronto, M9C 2Z6, Ontario |
| Province/State: | Ontario |
| Condo Corporation No | YCC |
| Level | 1 |
| Unit No | 77 |
| Directions/Cross Streets: | Burnhamthorpe & Old Burnhamthorpe |
| Rooms: | 7 |
| Rooms +: | 4 |
| Bedrooms: | 3 |
| Bedrooms +: | |
| Kitchens: | 1 |
| Family Room: | N |
| Basement: | Finished, Full |
| Property Type: | Condo Townhouse |
| Style: | 2-Storey |
| Exterior: | Brick |
| Garage Type: | Underground |
| Garage(/Parking)Space: | 1.00 |
| Drive Parking Spaces: | 0 |
| Park #1 | |
| Parking Type: | Exclusive |
| Legal Description: | #77 |
| Exposure: | Ns |
| Balcony: | Terr |
| Locker: | Ensuite |
| Pet Permited: | Restrict |
| Retirement Home: | N |
| Approximatly Square Footage: | 1400-1599 |
| Building Amenities: | Bbqs Allowed, Visitor Parking |
| Property Features: | Clear View, Fenced Yard, Grnbelt/Conserv, Park, Public Transit, School |
| Maintenance: | 622.42 |
| Water Included: | Y |
| Cabel TV Included: | Y |
| Common Elements Included: | Y |
| Parking Included: | Y |
| Building Insurance Included: | Y |
| Fireplace/Stove: | N |
| Heat Source: | Gas |
| Heat Type: | Forced Air |
| Central Air Conditioning: | Central Air |
| Laundry Level: | Lower |
| Ensuite Laundry: | Y |
$
%
Years
This calculator is for demonstration purposes only. Always consult a professional
financial advisor before making personal financial decisions.
| Although the information displayed is believed to be accurate, no warranties or representations are made of any kind. |
| ROYAL LEPAGE TERREQUITY REALTY |
|
|

RAY NILI
Broker
Dir:
(416) 837 7576
Bus:
(905) 731 2000
Fax:
(905) 886 7557
| Virtual Tour | Book Showing | Email a Friend |
Jump To:
At a Glance:
| Type: | Condo - Condo Townhouse |
| Area: | Toronto |
| Municipality: | Toronto |
| Neighbourhood: | Markland Wood |
| Style: | 2-Storey |
| Tax: | $2,946.94 |
| Maintenance Fee: | $622.42 |
| Beds: | 3 |
| Baths: | 2 |
| Garage: | 1 |
| Fireplace: | N |
Locatin Map:
Payment Calculator:
