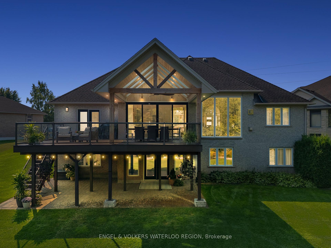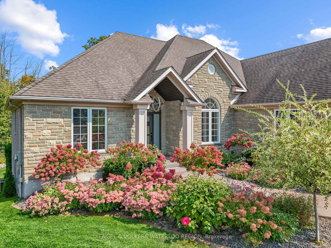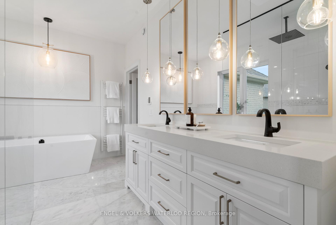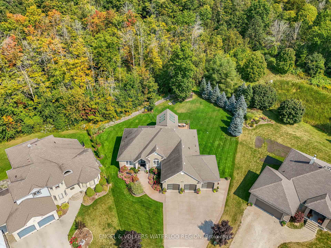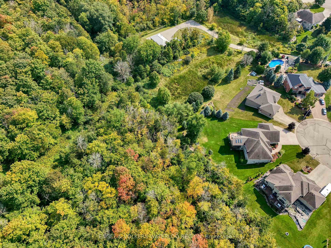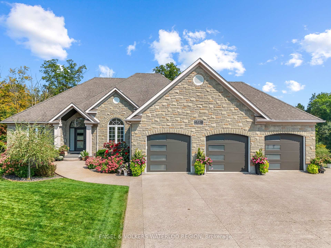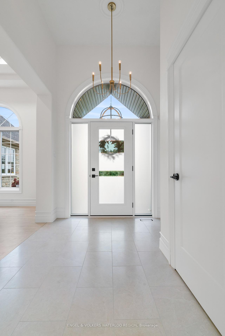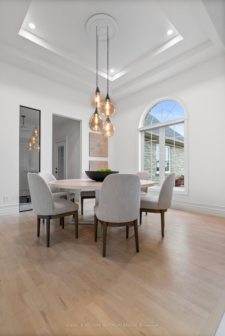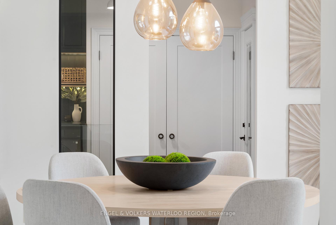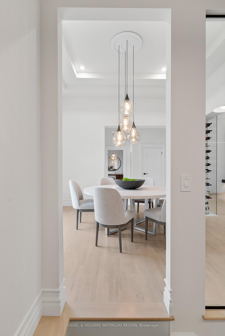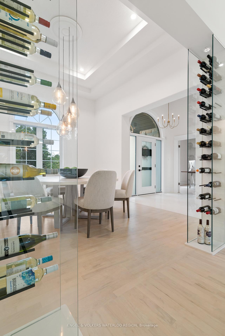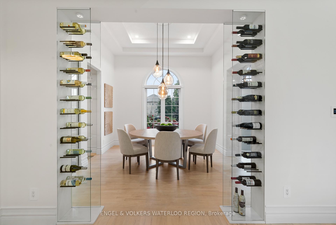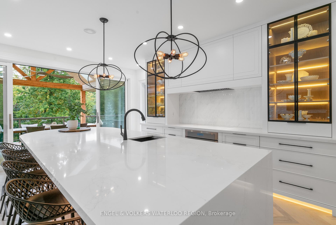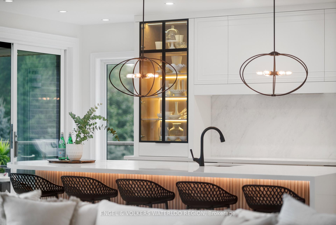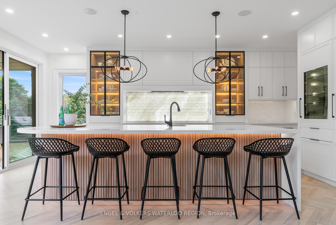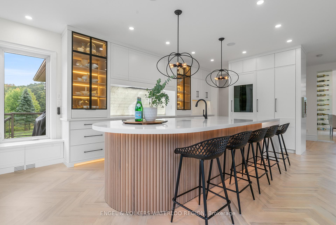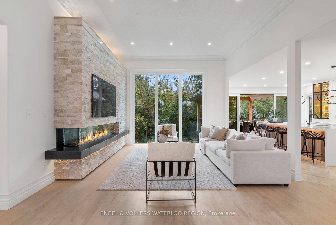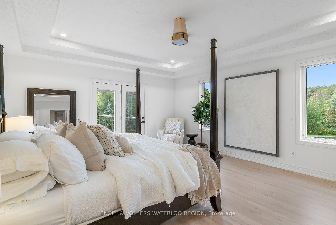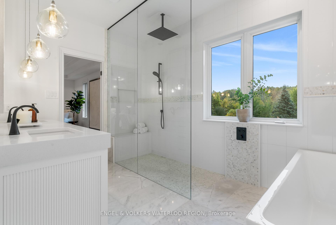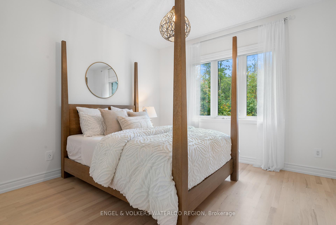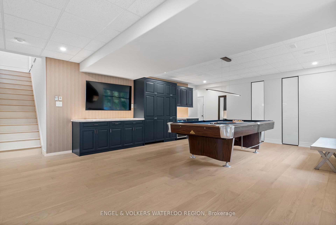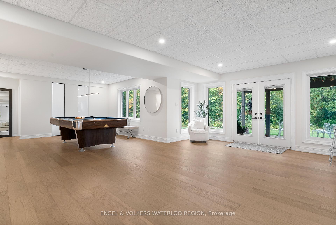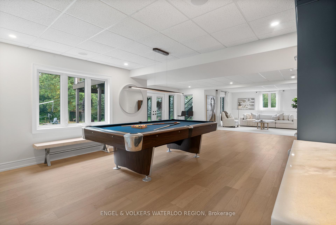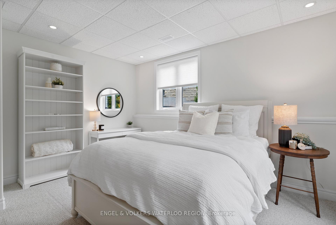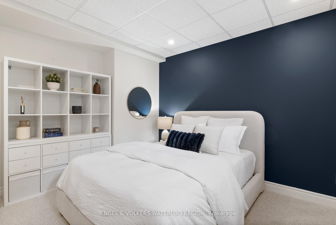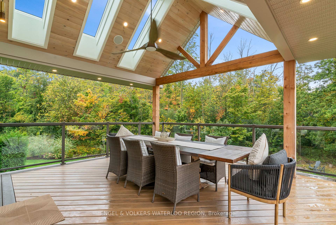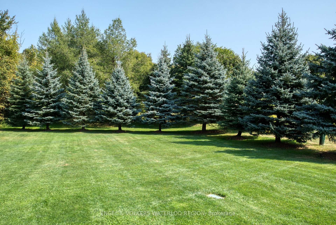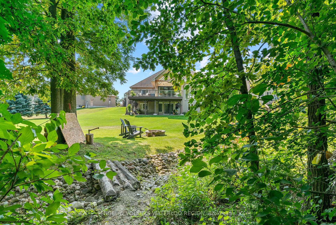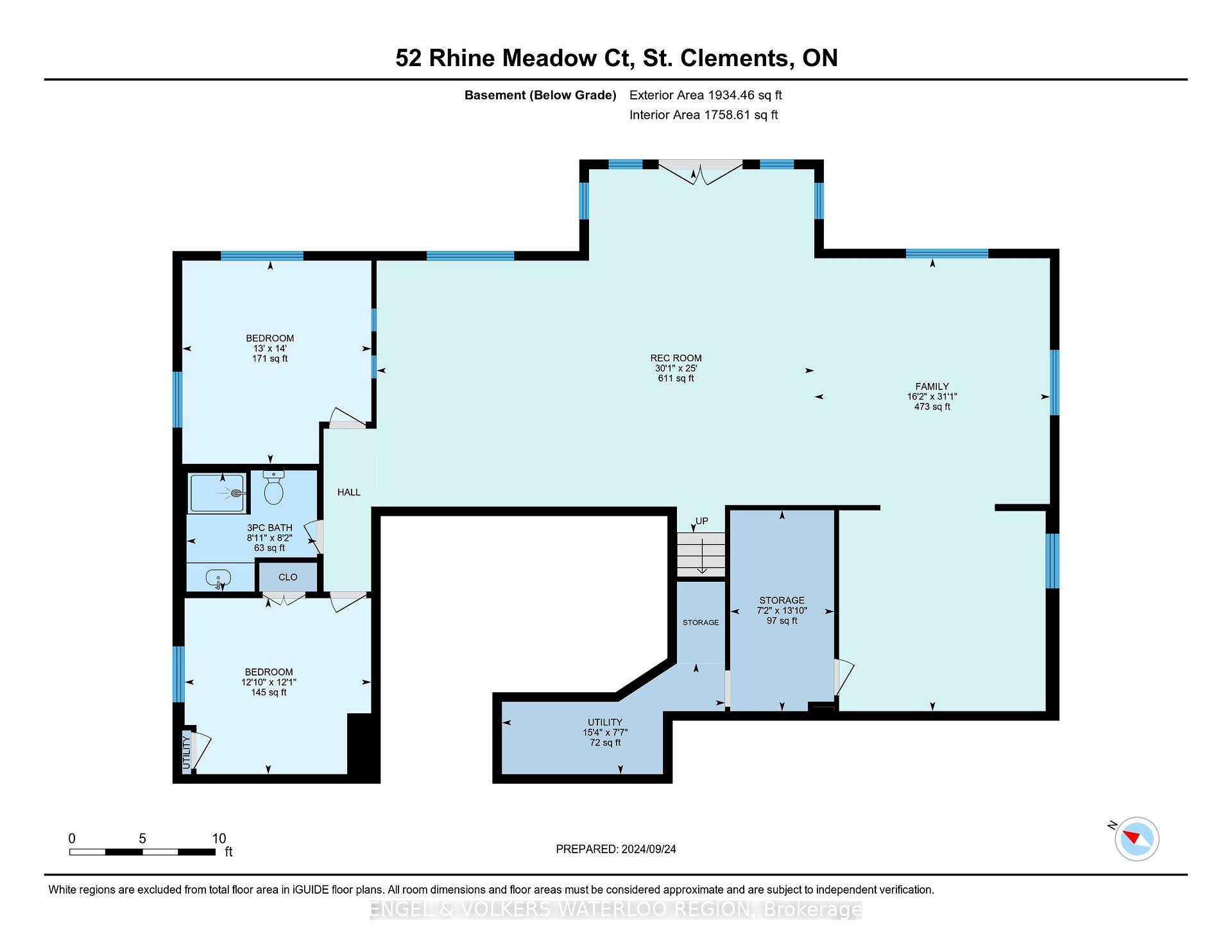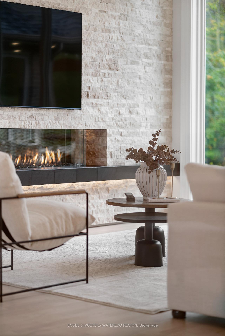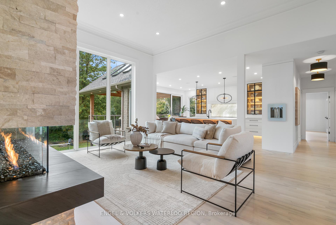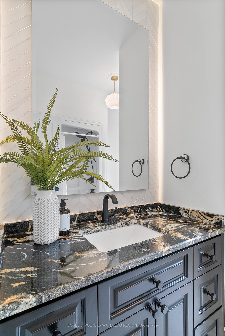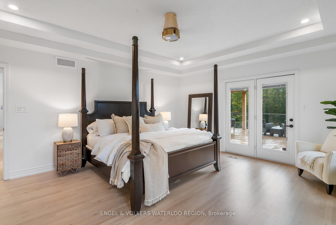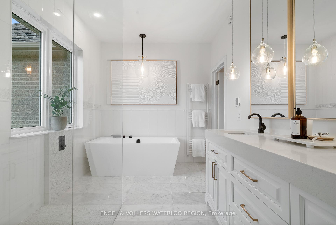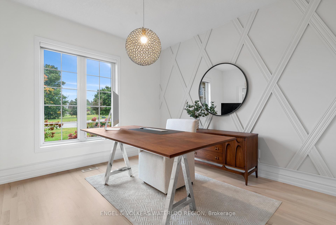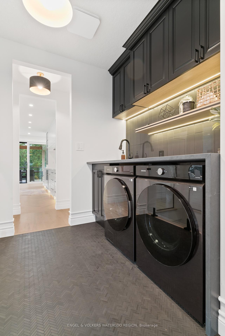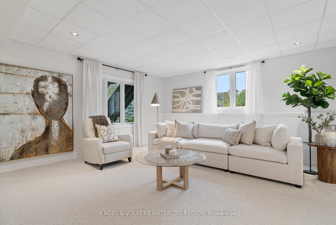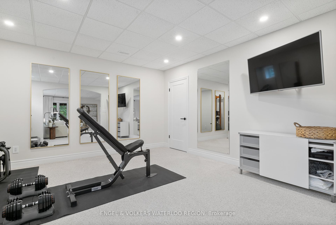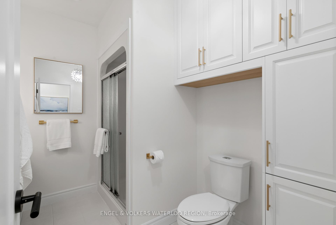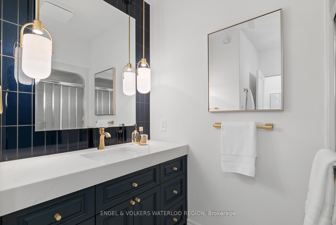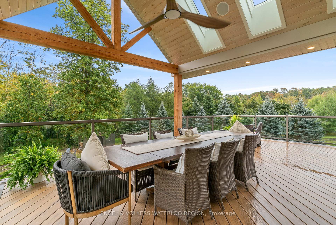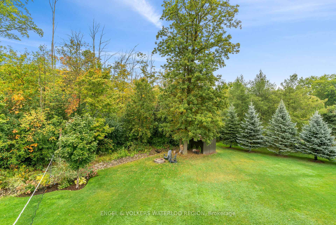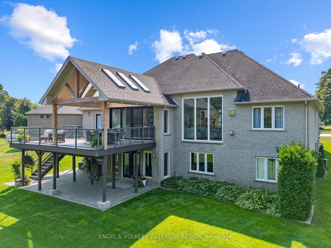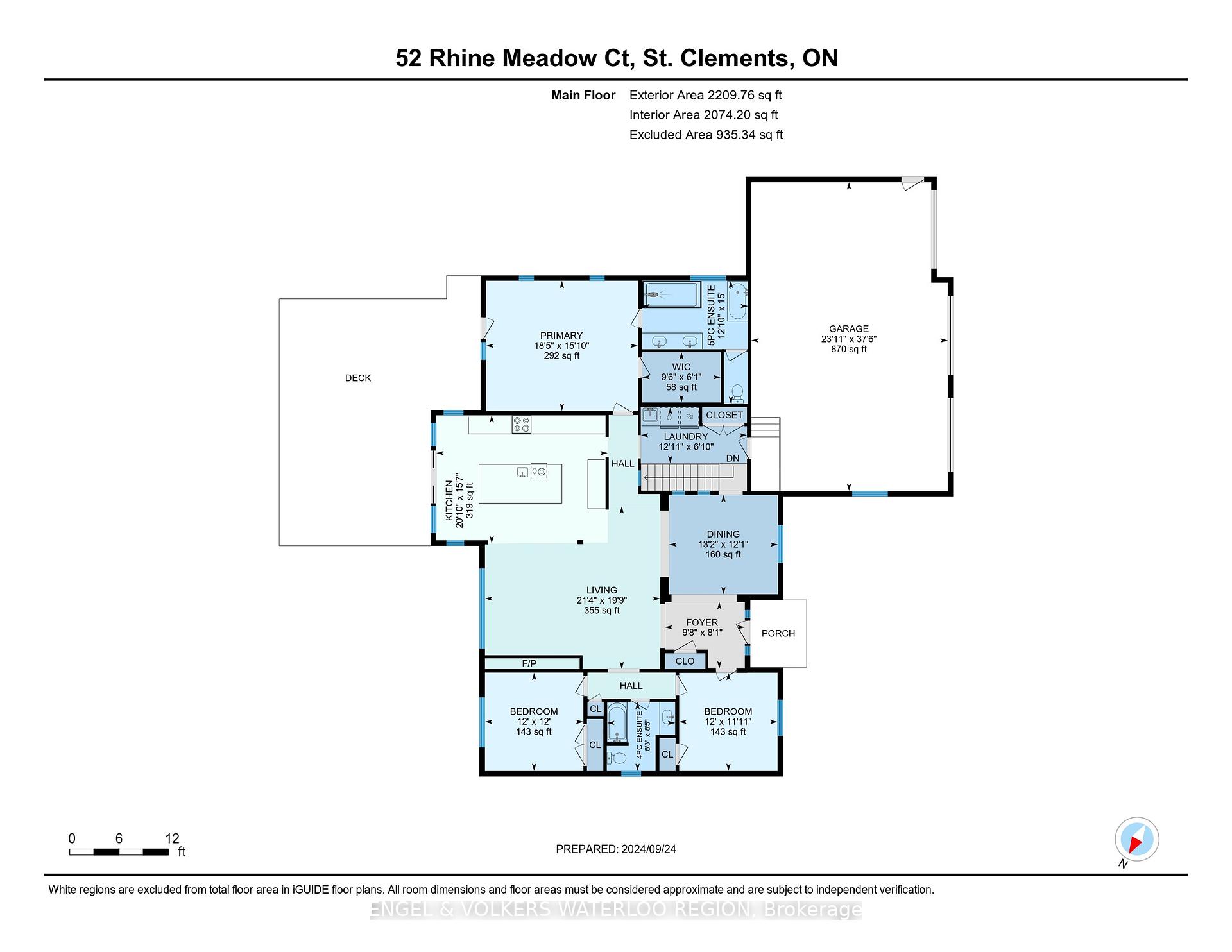$2,349,800
Available - For Sale
Listing ID: X9375430
52 Rhine Meadow Crt , Wellesley, N0B 2M1, Ontario
| Contemporary Luxury Residence Backing Onto Private Forest. Just 10 minutes from Conestogo Mall in Waterloo, this impeccably designed home offers a perfect blend of luxury, privacy, and modern convenience. Set on a quiet cul-de-sac and framed by manicured gardens, the property backs onto a private forest, creating a serene retreat. Step inside to a gourmet kitchen featuring a stunning White Oak island, rich maple floors, and custom lighting. Top-tier appliances and thoughtful design make it ideal for both entertaining and everyday living. The living rooms 10 x 10 seamless window frames uninterrupted views of the forest, complemented by a split-face marble fireplace with a polished slate ledgeboth elegant and inviting. In the dining area, 12-foot coffered ceilings and dynamic lighting create the perfect ambiance for both large gatherings and intimate dinners. The master suite offers peaceful backyard views, and the en suite features a curbless rain shower and luxurious white Arctic marble floors, creating a spa-like experience with the privacy of a forest backdrop. On the second level, find a THX-certified home theater, a sophisticated bar, and a spacious entertainment area. The open gym offers high ceilings and excellent flow, perfect for an active lifestyle. Hydronic heating ensures comfort year-round. For car enthusiasts, the oversized three-car garage offers extra width, height, and a car lift, providing space for up to four vehiclesan ideal setup for car lovers or hobbyists. With modern design and thoughtful details, this home offers ample opportunity to add your personal touch and create a luxurious, private retreat. |
| Price | $2,349,800 |
| Taxes: | $8229.87 |
| Assessment: | $774000 |
| Assessment Year: | 2024 |
| Address: | 52 Rhine Meadow Crt , Wellesley, N0B 2M1, Ontario |
| Lot Size: | 62.00 x 153.92 (Feet) |
| Acreage: | .50-1.99 |
| Directions/Cross Streets: | Alton Way |
| Rooms: | 17 |
| Bedrooms: | 4 |
| Bedrooms +: | 2 |
| Kitchens: | 1 |
| Family Room: | Y |
| Basement: | Fin W/O, Walk-Up |
| Approximatly Age: | 16-30 |
| Property Type: | Detached |
| Style: | Bungalow |
| Exterior: | Brick, Stone |
| Garage Type: | Attached |
| Drive Parking Spaces: | 0 |
| Pool: | None |
| Approximatly Age: | 16-30 |
| Approximatly Square Footage: | 3500-5000 |
| Property Features: | Cul De Sac, Grnbelt/Conserv |
| Fireplace/Stove: | Y |
| Heat Source: | Gas |
| Heat Type: | Forced Air |
| Central Air Conditioning: | Central Air |
| Elevator Lift: | N |
| Sewers: | Sewers |
| Water: | Municipal |
$
%
Years
This calculator is for demonstration purposes only. Always consult a professional
financial advisor before making personal financial decisions.
| Although the information displayed is believed to be accurate, no warranties or representations are made of any kind. |
| ENGEL & VOLKERS WATERLOO REGION |
|
|

RAY NILI
Broker
Dir:
(416) 837 7576
Bus:
(905) 731 2000
Fax:
(905) 886 7557
| Virtual Tour | Book Showing | Email a Friend |
Jump To:
At a Glance:
| Type: | Freehold - Detached |
| Area: | Waterloo |
| Municipality: | Wellesley |
| Style: | Bungalow |
| Lot Size: | 62.00 x 153.92(Feet) |
| Approximate Age: | 16-30 |
| Tax: | $8,229.87 |
| Beds: | 4+2 |
| Baths: | 3 |
| Fireplace: | Y |
| Pool: | None |
Locatin Map:
Payment Calculator:
