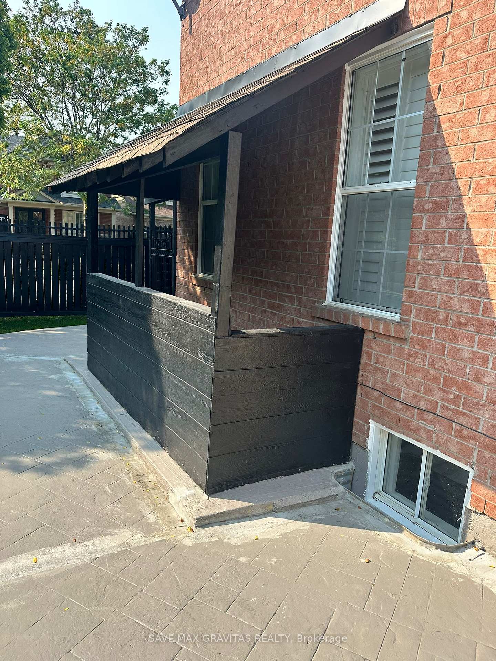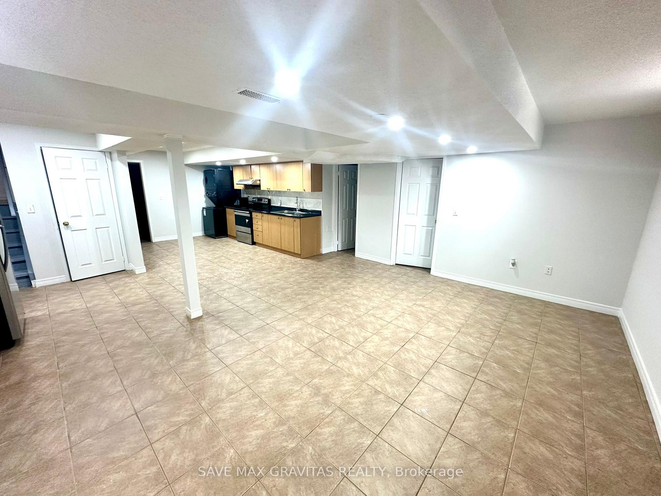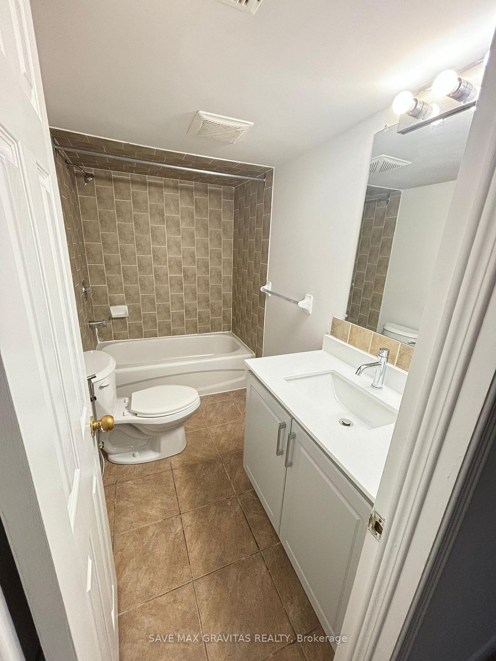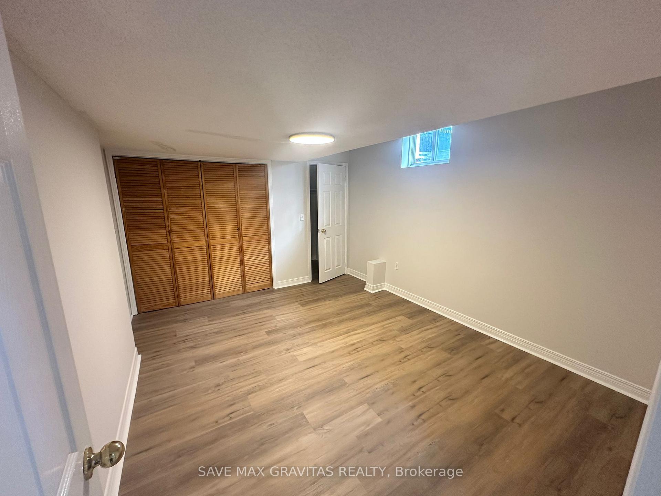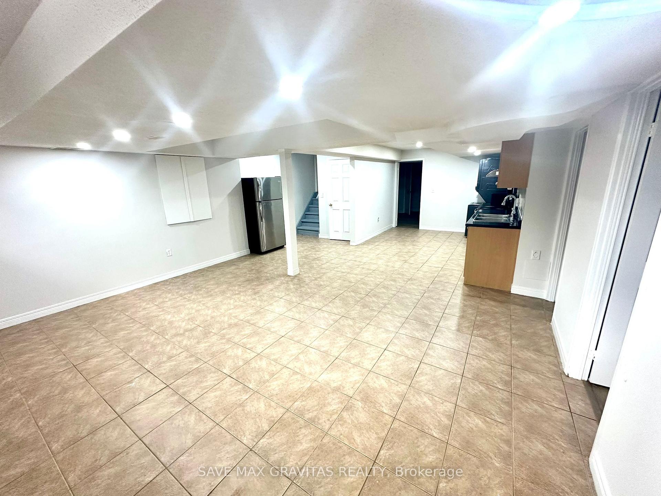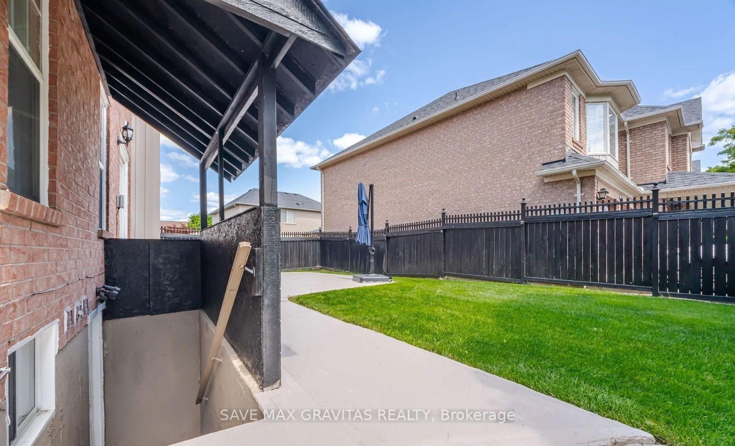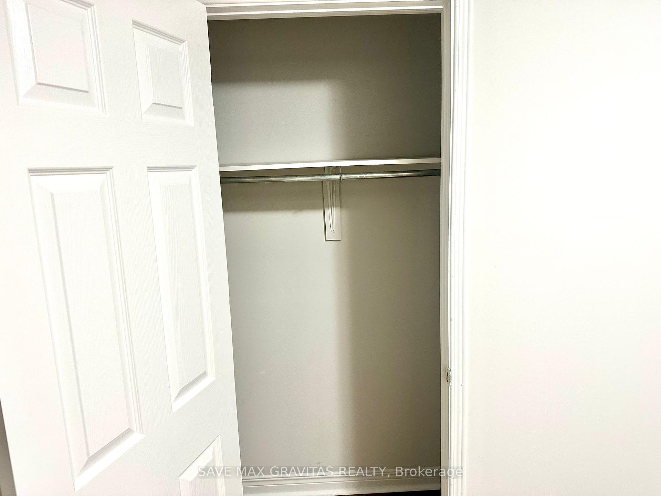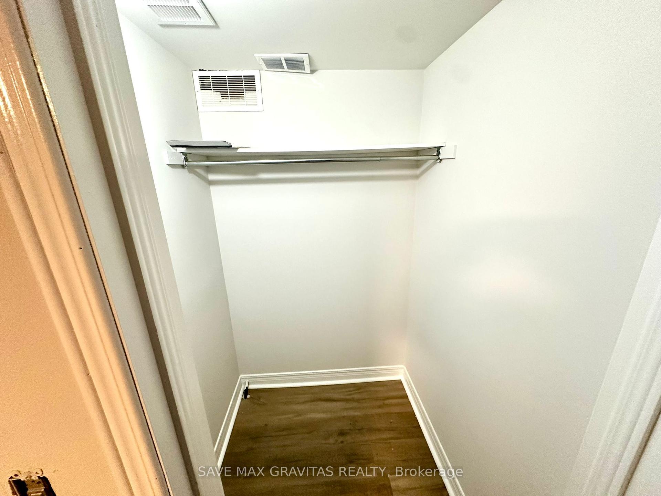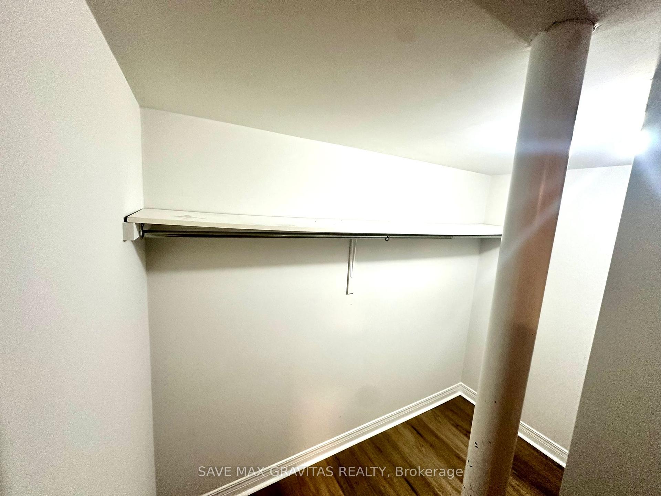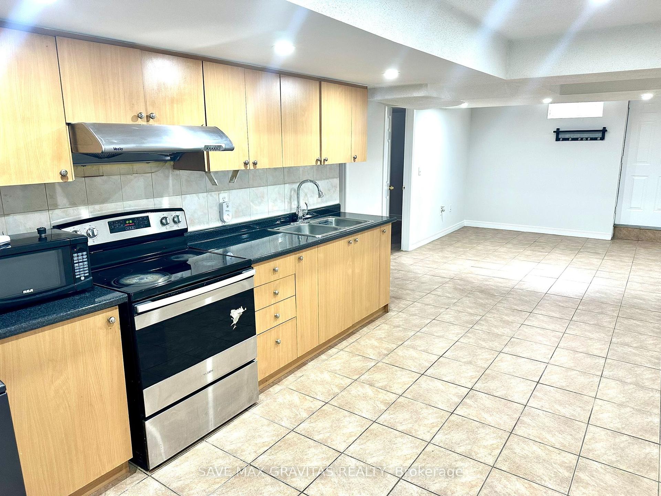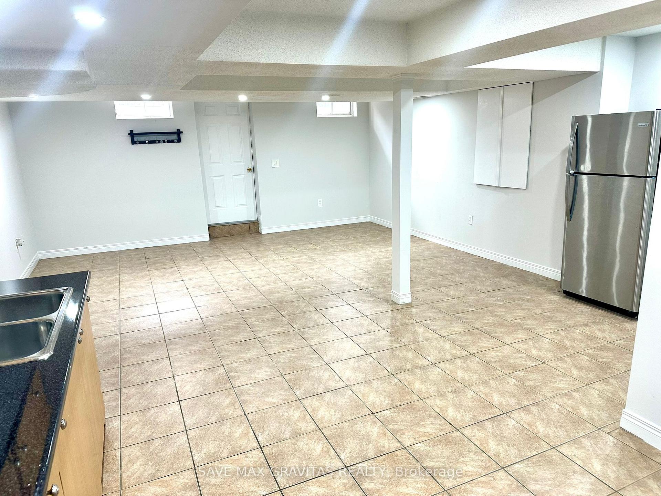$2,000
Available - For Rent
Listing ID: W10433380
2 Gerrard Dr , Unit BSMT, Brampton, L6P 1A7, Ontario
| Massive 2 bed basement with big living/family and dining area, freshly painted, new flooring, separate laundry with complete separate entrance is available. One room with one walk in closet and other closet and second room with its own closet. Ample living space and open concept. Laundry ensuite. One Car parking is available. Working Professionals are welcome and preferred too. |
| Price | $2,000 |
| Address: | 2 Gerrard Dr , Unit BSMT, Brampton, L6P 1A7, Ontario |
| Lot Size: | 57.88 x 76.11 (Feet) |
| Directions/Cross Streets: | airport/brock/braydon |
| Rooms: | 4 |
| Bedrooms: | 2 |
| Bedrooms +: | |
| Kitchens: | 1 |
| Family Room: | Y |
| Basement: | Finished, Sep Entrance |
| Furnished: | N |
| Property Type: | Detached |
| Style: | 2-Storey |
| Exterior: | Brick |
| Garage Type: | Attached |
| (Parking/)Drive: | Available |
| Drive Parking Spaces: | 1 |
| Pool: | None |
| Private Entrance: | Y |
| Laundry Access: | Ensuite |
| CAC Included: | Y |
| Parking Included: | Y |
| Fireplace/Stove: | Y |
| Heat Source: | Gas |
| Heat Type: | Forced Air |
| Central Air Conditioning: | Central Air |
| Elevator Lift: | N |
| Sewers: | Sewers |
| Water: | Municipal |
| Although the information displayed is believed to be accurate, no warranties or representations are made of any kind. |
| SAVE MAX GRAVITAS REALTY |
|
|

RAY NILI
Broker
Dir:
(416) 837 7576
Bus:
(905) 731 2000
Fax:
(905) 886 7557
| Book Showing | Email a Friend |
Jump To:
At a Glance:
| Type: | Freehold - Detached |
| Area: | Peel |
| Municipality: | Brampton |
| Neighbourhood: | Vales of Castlemore |
| Style: | 2-Storey |
| Lot Size: | 57.88 x 76.11(Feet) |
| Beds: | 2 |
| Baths: | 1 |
| Fireplace: | Y |
| Pool: | None |
Locatin Map:
