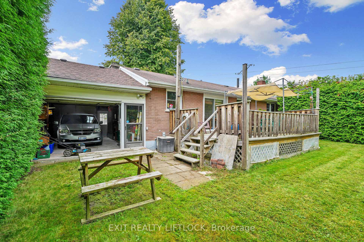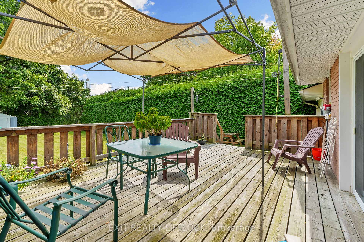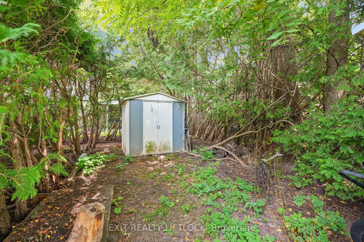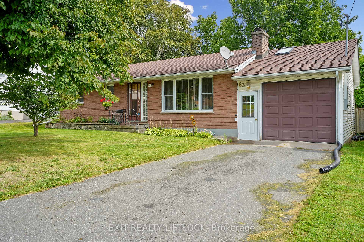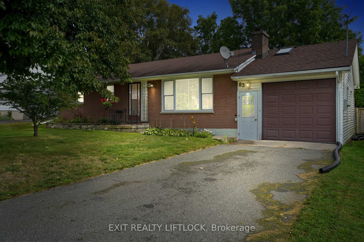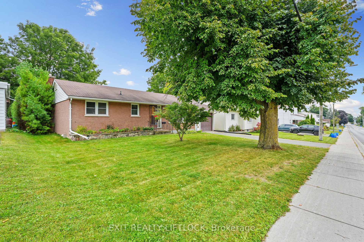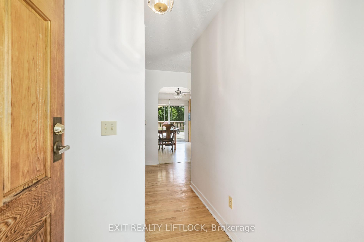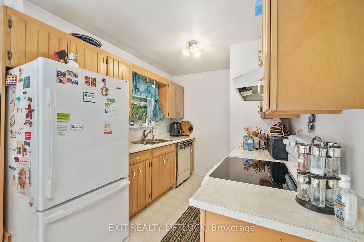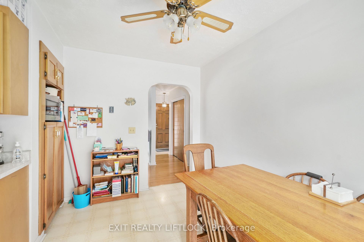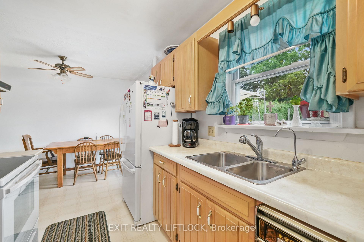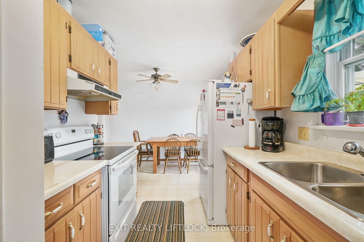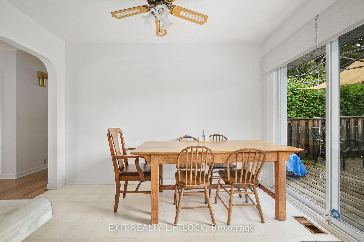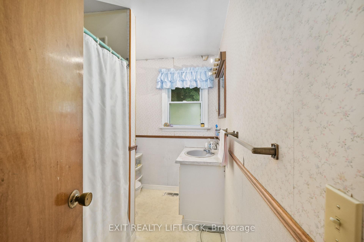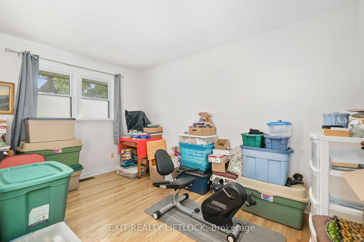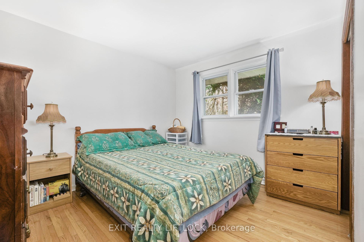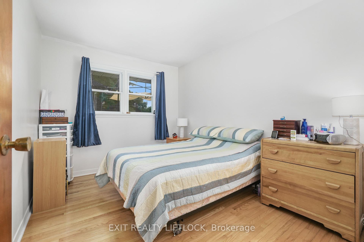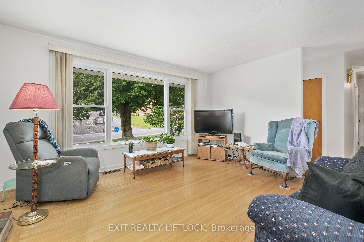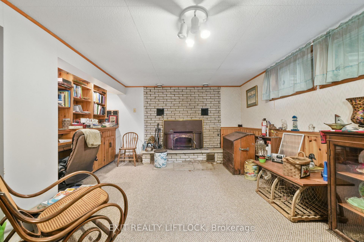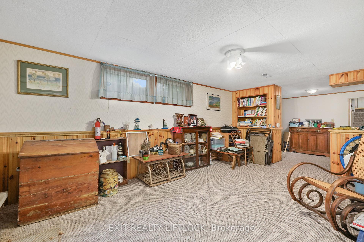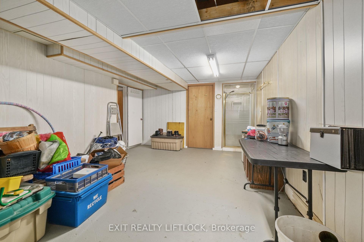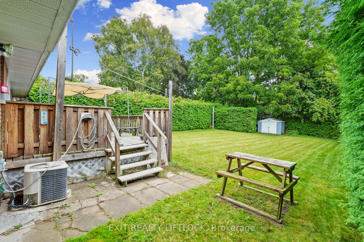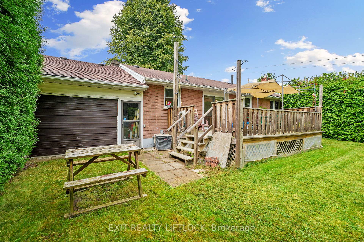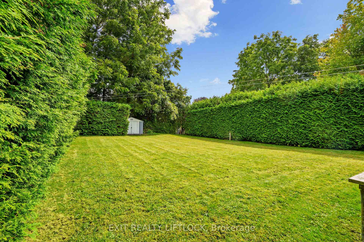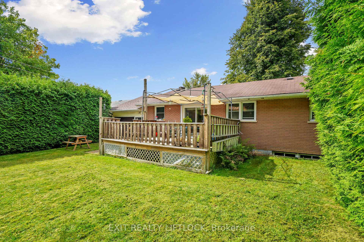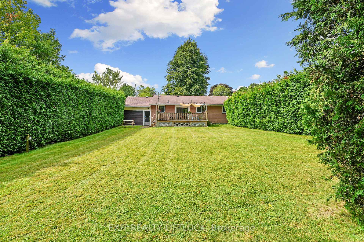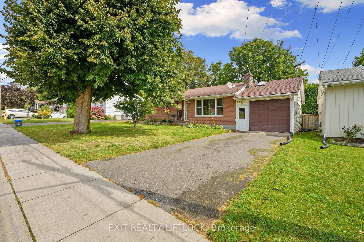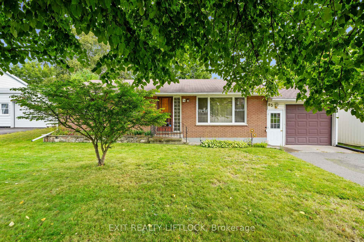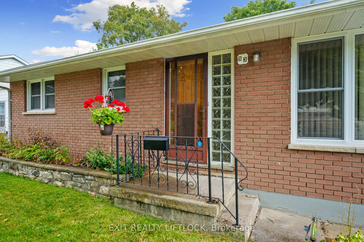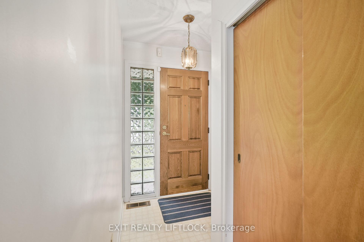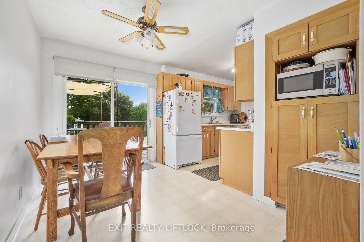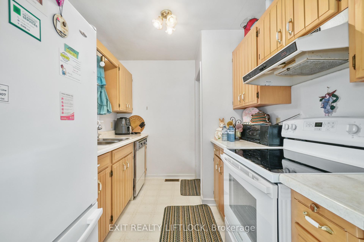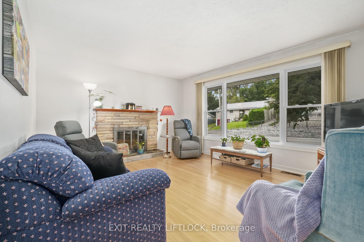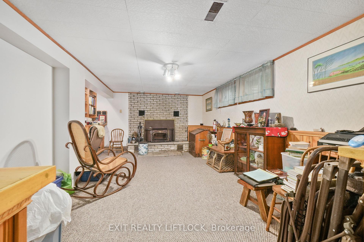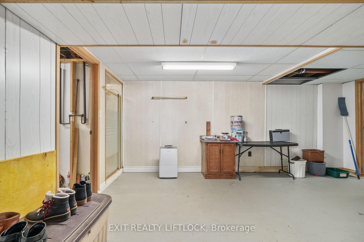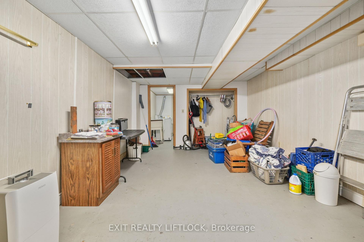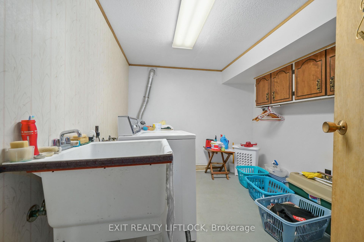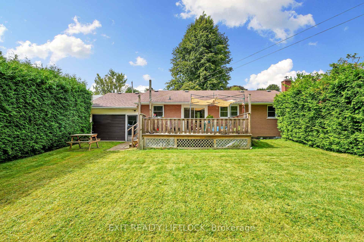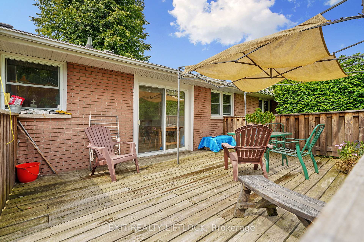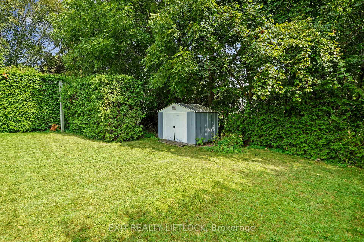$527,000
Available - For Sale
Listing ID: X9308205
83 Alice St , Brighton, K0K 1H0, Ontario
| Welcome to a charming and well-maintained 3-bedroom bungalow. Enjoy your morning coffee or late evening beverage in a serene, secluded outdoor space perfect for relaxation and entertaining. Original hardwood floors offer a classic warmth and timeless appeal to the home. Generous natural light floods the space, creating a welcoming and uplifting atmosphere. Plenty of extra space in the basement for family movie night or games. The Napoleon wood stove offers lots of extra heat for those super cold winter nights. Built in pine desk in rec room is perfect for homework area. Plenty of storage areas, as well as a bonus room that would be perfect for a home office, the crafter that needs more room. The attached garage has a bonus door that allows access to the rear yard. A must see home, ready for its new family, or someone looking to downsize but still keep their independence. |
| Price | $527,000 |
| Taxes: | $2818.80 |
| Assessment: | $194000 |
| Assessment Year: | 2024 |
| Address: | 83 Alice St , Brighton, K0K 1H0, Ontario |
| Lot Size: | 60.00 x 153.52 (Feet) |
| Acreage: | < .50 |
| Directions/Cross Streets: | Alice Street & George Street |
| Rooms: | 6 |
| Rooms +: | 4 |
| Bedrooms: | 3 |
| Bedrooms +: | |
| Kitchens: | 1 |
| Family Room: | N |
| Basement: | Finished, Full |
| Approximatly Age: | 51-99 |
| Property Type: | Detached |
| Style: | Bungalow |
| Exterior: | Brick |
| Garage Type: | Attached |
| (Parking/)Drive: | Private |
| Drive Parking Spaces: | 2 |
| Pool: | None |
| Other Structures: | Garden Shed |
| Approximatly Age: | 51-99 |
| Approximatly Square Footage: | 700-1100 |
| Property Features: | Lake/Pond, Library, Place Of Worship, School |
| Fireplace/Stove: | Y |
| Heat Source: | Electric |
| Heat Type: | Forced Air |
| Central Air Conditioning: | Central Air |
| Laundry Level: | Lower |
| Elevator Lift: | N |
| Sewers: | Sewers |
| Water: | Municipal |
| Utilities-Cable: | Y |
| Utilities-Hydro: | Y |
| Utilities-Gas: | A |
| Utilities-Telephone: | Y |
$
%
Years
This calculator is for demonstration purposes only. Always consult a professional
financial advisor before making personal financial decisions.
| Although the information displayed is believed to be accurate, no warranties or representations are made of any kind. |
| EXIT REALTY LIFTLOCK |
|
|

RAY NILI
Broker
Dir:
(416) 837 7576
Bus:
(905) 731 2000
Fax:
(905) 886 7557
| Virtual Tour | Book Showing | Email a Friend |
Jump To:
At a Glance:
| Type: | Freehold - Detached |
| Area: | Northumberland |
| Municipality: | Brighton |
| Neighbourhood: | Brighton |
| Style: | Bungalow |
| Lot Size: | 60.00 x 153.52(Feet) |
| Approximate Age: | 51-99 |
| Tax: | $2,818.8 |
| Beds: | 3 |
| Baths: | 2 |
| Fireplace: | Y |
| Pool: | None |
Locatin Map:
Payment Calculator:
