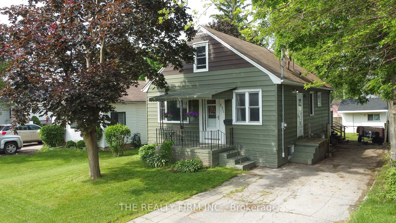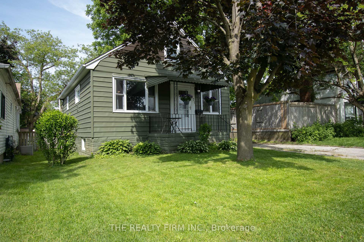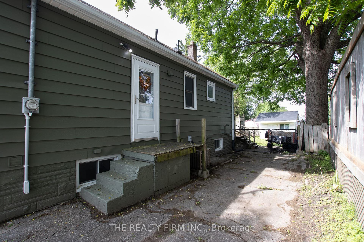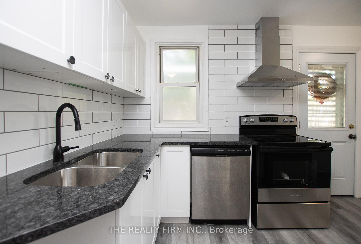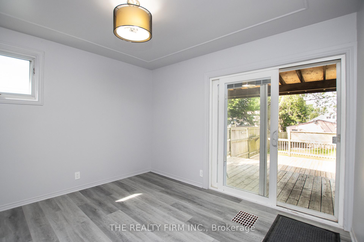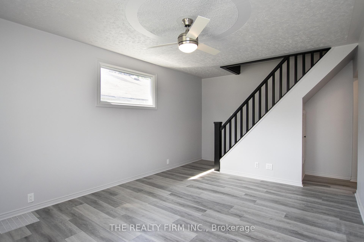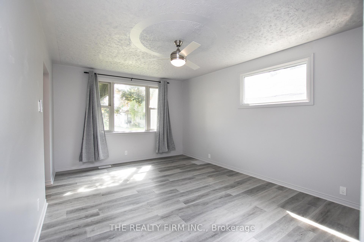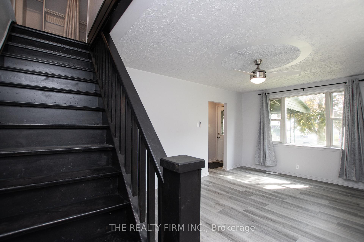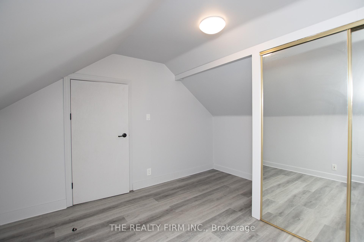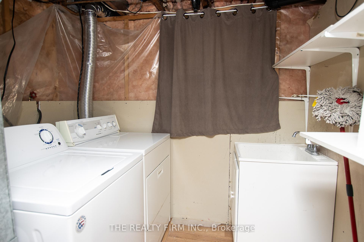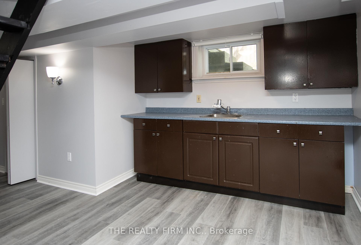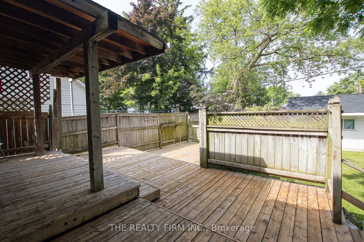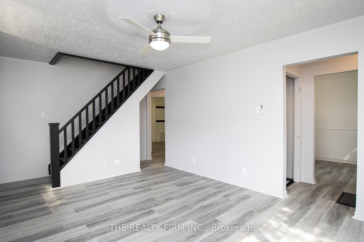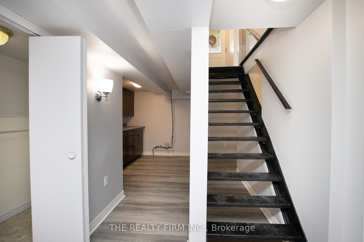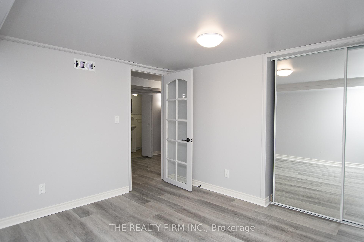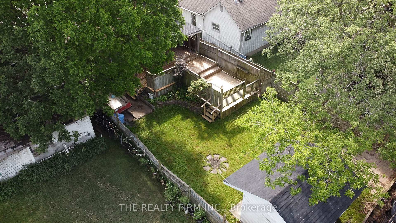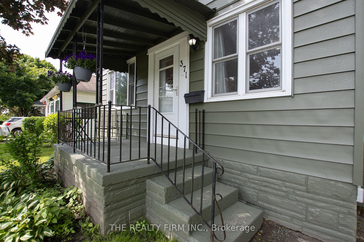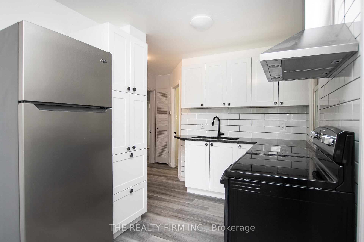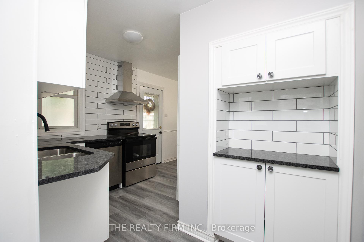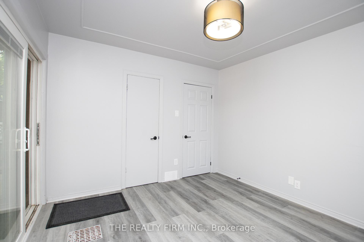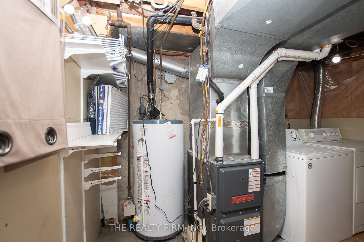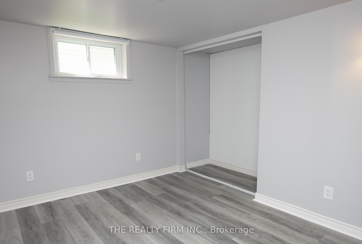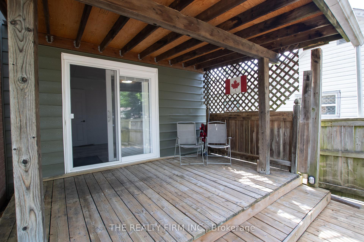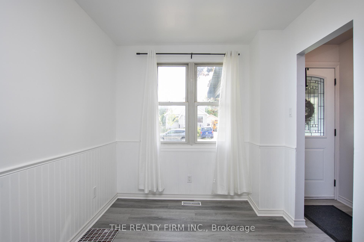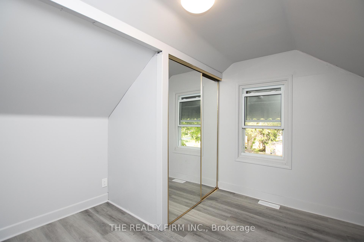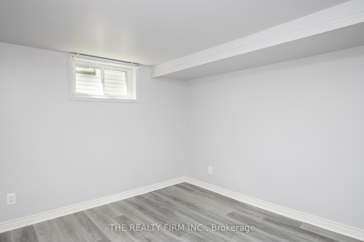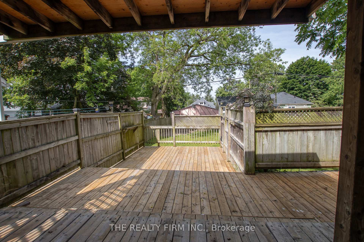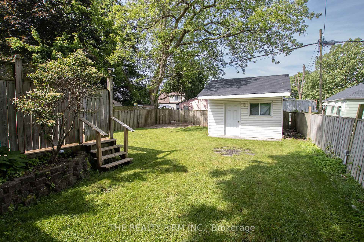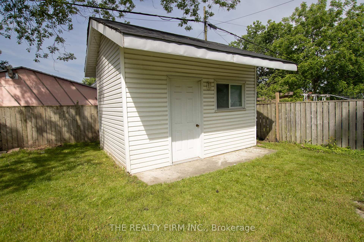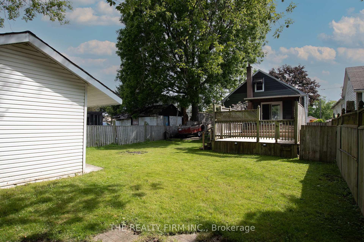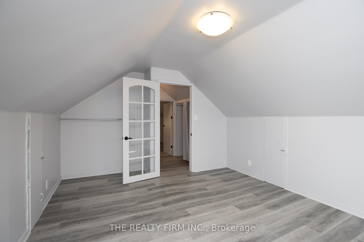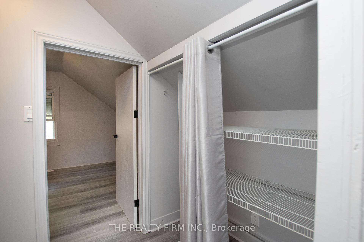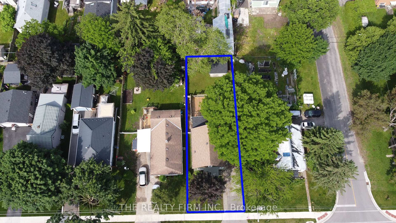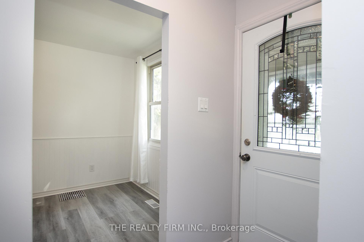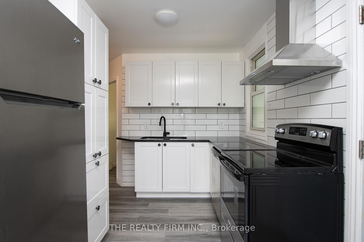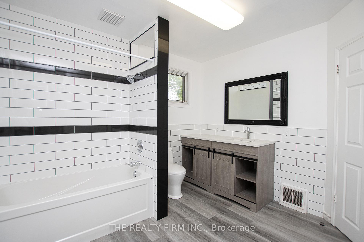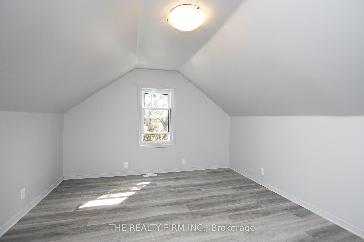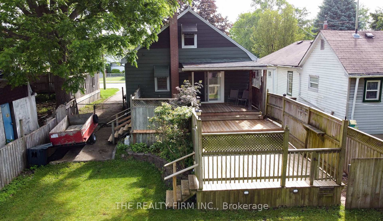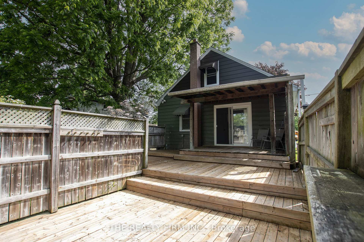$519,999
Available - For Sale
Listing ID: X10432078
371 Manitoba St , London, N5W 4W2, Ontario
| Step into this meticulously renovated from top to bottom 4-bedroom gem, with room to grow and endless possibilities! Each bedroom is brimming with potential, and if you need a fifth bedroom, there's space for that too. The kitchen even comes with brand new appliances!! The basement offers in-law suite capability, providing a versatile space for extended family, guests, or even a potential rental unit. Outside, you'll find a shed with hydro, perfect for the DIY enthusiast, artist, or anyone who needs a space to call their own complete with electricity.. The massive deck is ideal for hosting epic summer BBQs, relaxing with a book, or enjoying quality time with the family.. This deck is your personal oasis. this is the one you have been waiting for! First Time home buyers or investors alike. |
| Price | $519,999 |
| Taxes: | $2600.88 |
| Assessment: | $161000 |
| Assessment Year: | 2024 |
| Address: | 371 Manitoba St , London, N5W 4W2, Ontario |
| Lot Size: | 41.72 x 115.23 (Feet) |
| Directions/Cross Streets: | Whitney |
| Rooms: | 7 |
| Rooms +: | 3 |
| Bedrooms: | 3 |
| Bedrooms +: | 1 |
| Kitchens: | 1 |
| Kitchens +: | 1 |
| Family Room: | Y |
| Basement: | Finished, Full |
| Property Type: | Detached |
| Style: | 1 1/2 Storey |
| Exterior: | Vinyl Siding |
| Garage Type: | None |
| (Parking/)Drive: | Private |
| Drive Parking Spaces: | 2 |
| Pool: | None |
| Fireplace/Stove: | N |
| Heat Source: | Gas |
| Heat Type: | Forced Air |
| Central Air Conditioning: | Central Air |
| Sewers: | Sewers |
| Water: | Municipal |
$
%
Years
This calculator is for demonstration purposes only. Always consult a professional
financial advisor before making personal financial decisions.
| Although the information displayed is believed to be accurate, no warranties or representations are made of any kind. |
| THE REALTY FIRM INC. |
|
|

RAY NILI
Broker
Dir:
(416) 837 7576
Bus:
(905) 731 2000
Fax:
(905) 886 7557
| Book Showing | Email a Friend |
Jump To:
At a Glance:
| Type: | Freehold - Detached |
| Area: | Middlesex |
| Municipality: | London |
| Neighbourhood: | East H |
| Style: | 1 1/2 Storey |
| Lot Size: | 41.72 x 115.23(Feet) |
| Tax: | $2,600.88 |
| Beds: | 3+1 |
| Baths: | 2 |
| Fireplace: | N |
| Pool: | None |
Locatin Map:
Payment Calculator:
