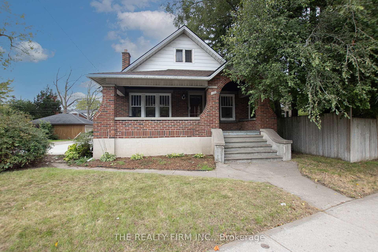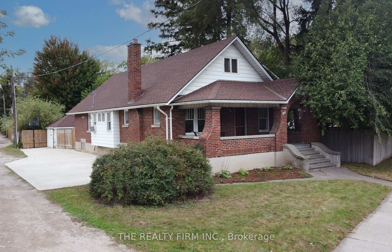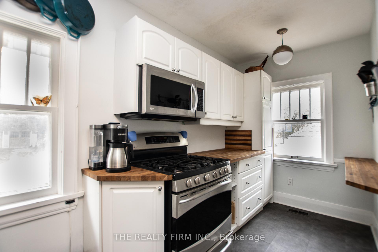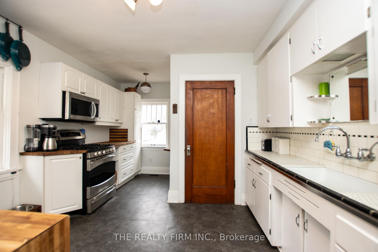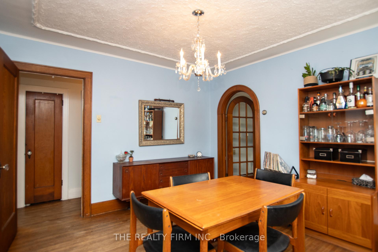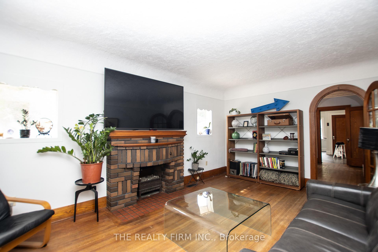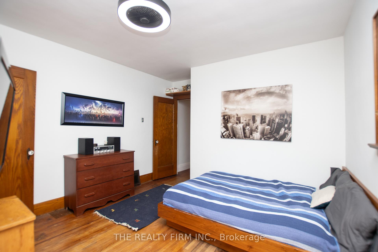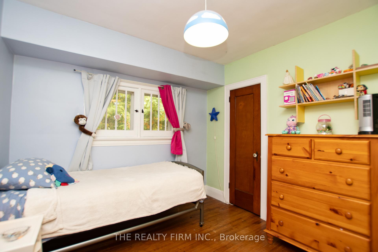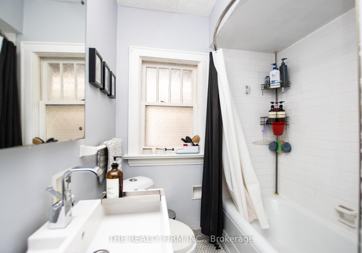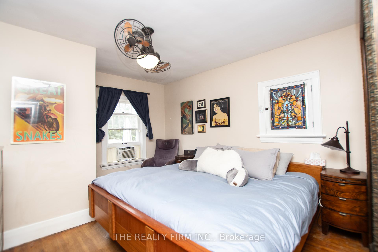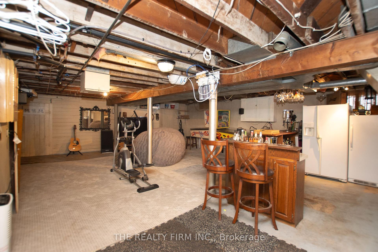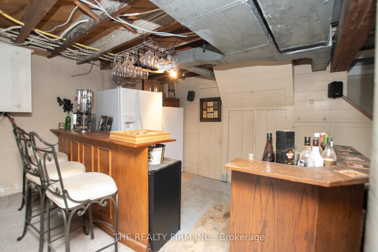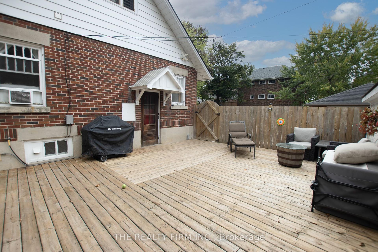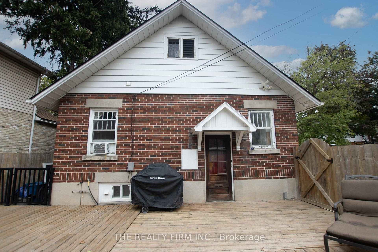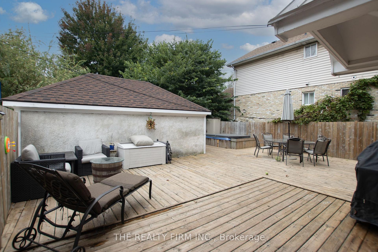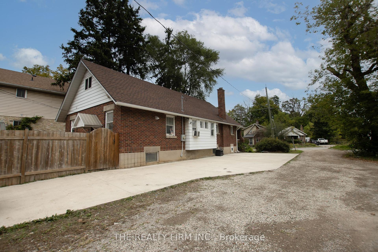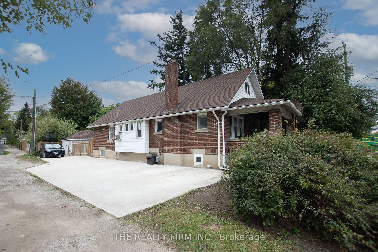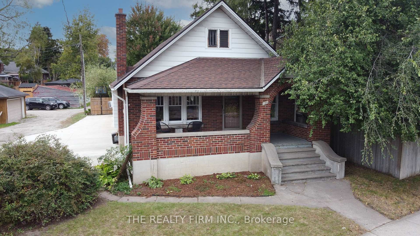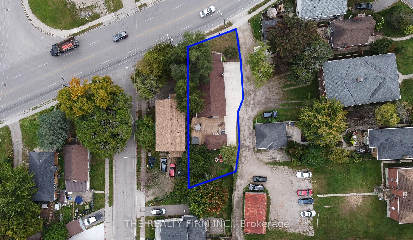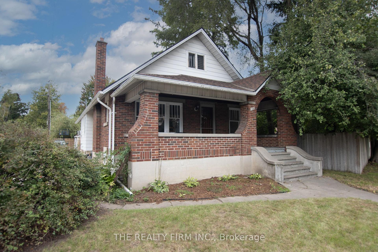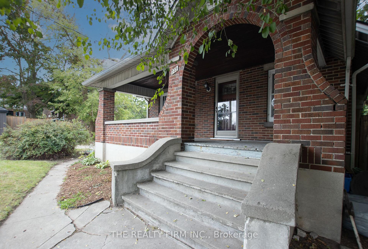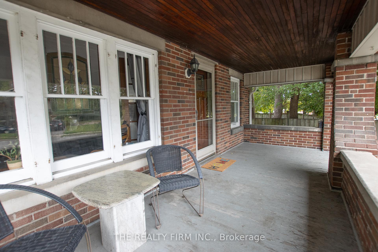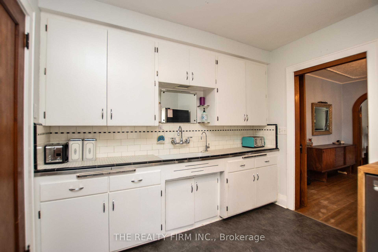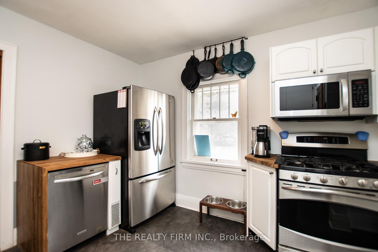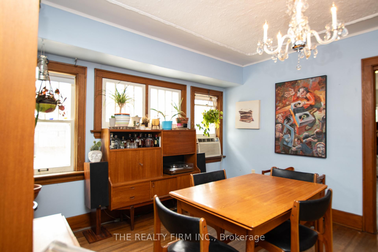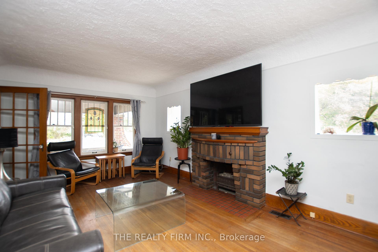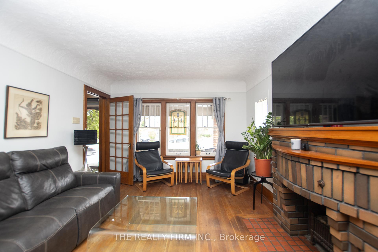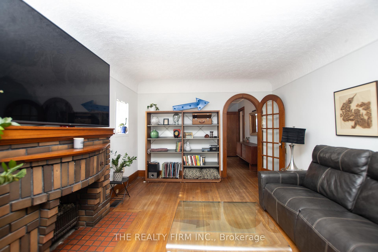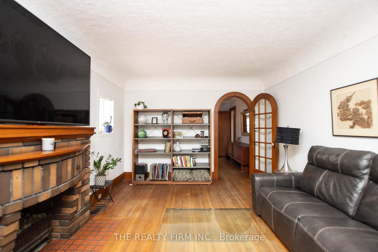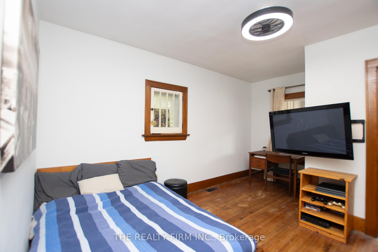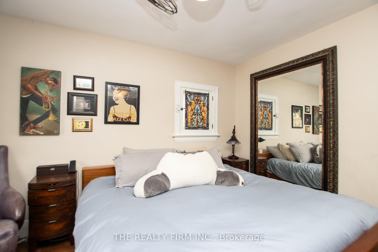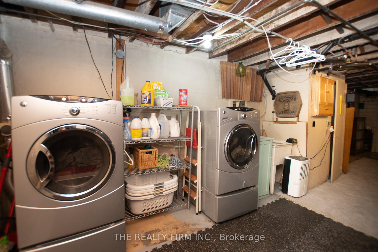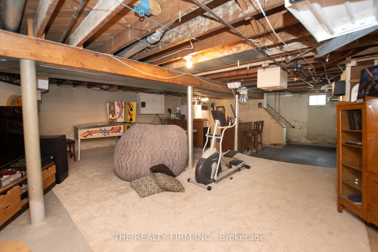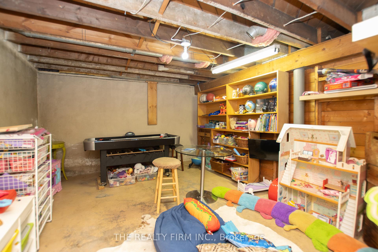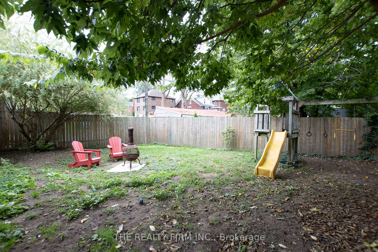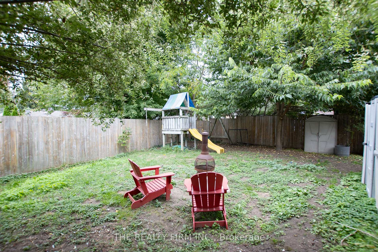$499,999
Available - For Sale
Listing ID: X9514277
139 Wellington Rd , London, N6C 4N2, Ontario
| This timeless 1930s brick bungalow combines vintage charm with exciting development potential, making it an excellent choice for investors or homeowners looking to create their dream space. With R3-2 zoning, this property offers flexible opportunities.The home features 3 bedrooms, an updated 4-piece bathroom, and an additional 1-piece basement bathroom. Original hardwood floors, doors, and woodwork from the 1930s give the home its unique character and charm.The high-ceiling basement provides plenty of room for a recreation area, workshop, or additional living space. The unspoiled loft offers great potential for expansion, perfect for those seeking to increase the property's value. Outside, the large quiet fenced backyard is ideal for entertaining, gardening, or further development. Plenty of parking that is accessible off both Wellington and High. This is a rare chance to own a piece of history with modern possibilities. |
| Price | $499,999 |
| Taxes: | $2076.00 |
| Assessment: | $142000 |
| Assessment Year: | 2024 |
| Address: | 139 Wellington Rd , London, N6C 4N2, Ontario |
| Lot Size: | 46.00 x 140.13 (Feet) |
| Acreage: | < .50 |
| Directions/Cross Streets: | Wellington Rd and Frank Pl |
| Rooms: | 8 |
| Rooms +: | 1 |
| Bedrooms: | 3 |
| Bedrooms +: | |
| Kitchens: | 1 |
| Family Room: | Y |
| Basement: | Full, Unfinished |
| Approximatly Age: | 51-99 |
| Property Type: | Detached |
| Style: | Bungalow |
| Exterior: | Brick |
| Garage Type: | Detached |
| (Parking/)Drive: | Private |
| Drive Parking Spaces: | 4 |
| Pool: | None |
| Approximatly Age: | 51-99 |
| Approximatly Square Footage: | 1100-1500 |
| Property Features: | Fenced Yard, Hospital |
| Fireplace/Stove: | Y |
| Heat Source: | Gas |
| Heat Type: | Forced Air |
| Central Air Conditioning: | Window Unit |
| Laundry Level: | Lower |
| Elevator Lift: | N |
| Sewers: | Sewers |
| Water: | Municipal |
| Utilities-Cable: | A |
| Utilities-Hydro: | Y |
| Utilities-Gas: | Y |
| Utilities-Telephone: | Y |
$
%
Years
This calculator is for demonstration purposes only. Always consult a professional
financial advisor before making personal financial decisions.
| Although the information displayed is believed to be accurate, no warranties or representations are made of any kind. |
| THE REALTY FIRM INC. |
|
|

RAY NILI
Broker
Dir:
(416) 837 7576
Bus:
(905) 731 2000
Fax:
(905) 886 7557
| Virtual Tour | Book Showing | Email a Friend |
Jump To:
At a Glance:
| Type: | Freehold - Detached |
| Area: | Middlesex |
| Municipality: | London |
| Neighbourhood: | South F |
| Style: | Bungalow |
| Lot Size: | 46.00 x 140.13(Feet) |
| Approximate Age: | 51-99 |
| Tax: | $2,076 |
| Beds: | 3 |
| Baths: | 2 |
| Fireplace: | Y |
| Pool: | None |
Locatin Map:
Payment Calculator:
