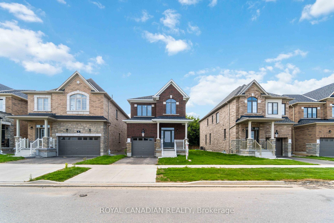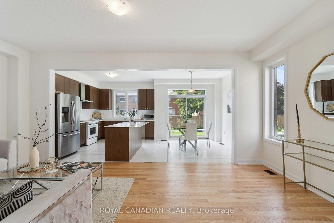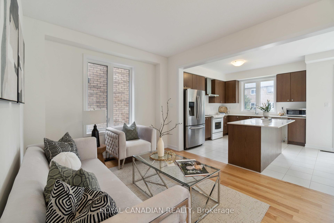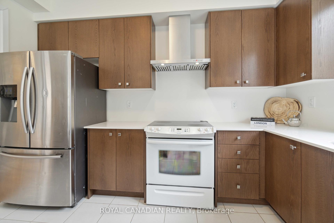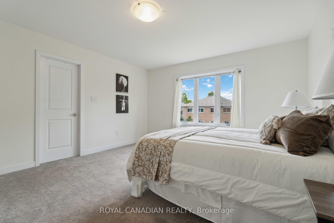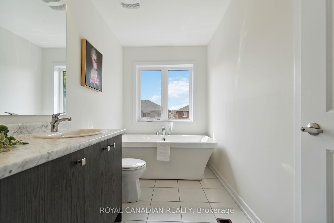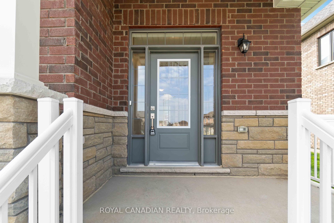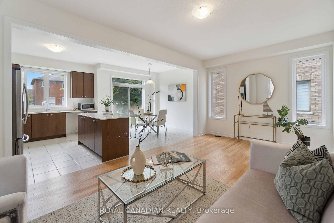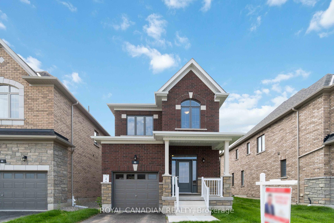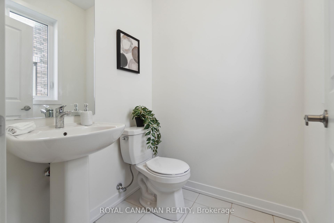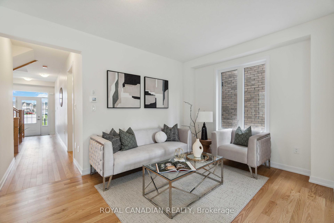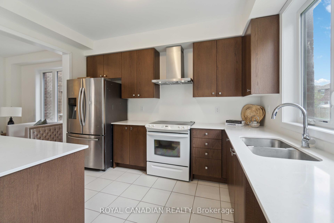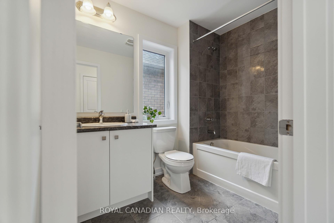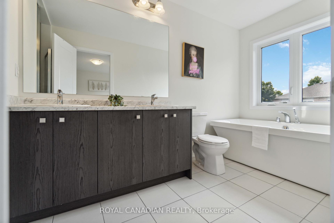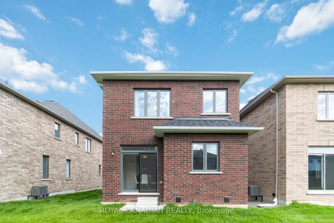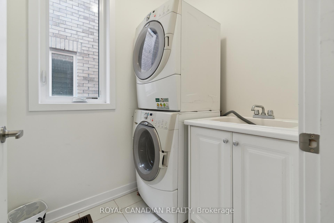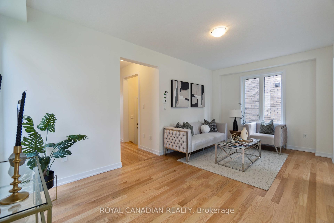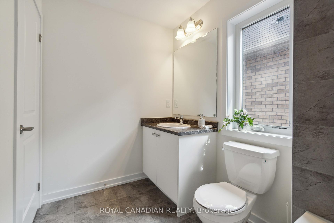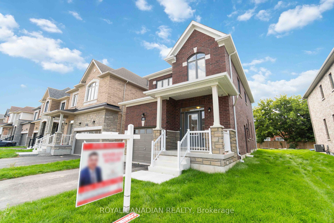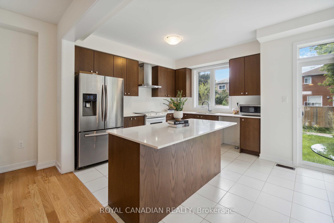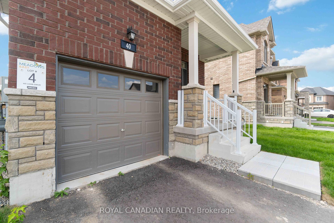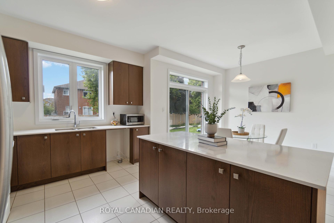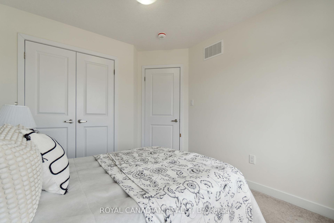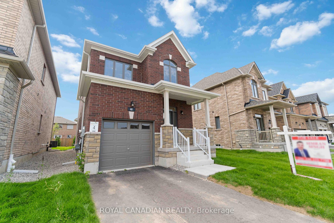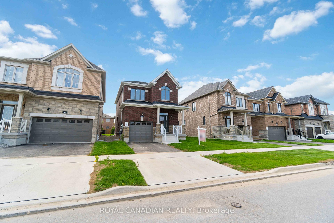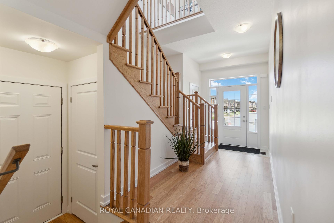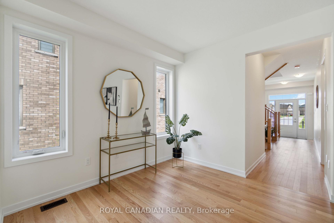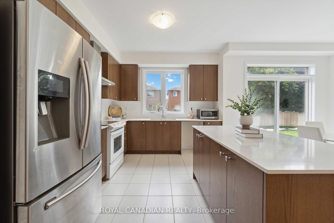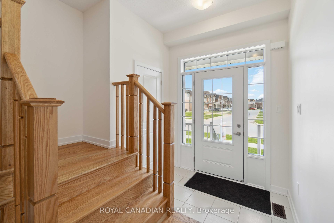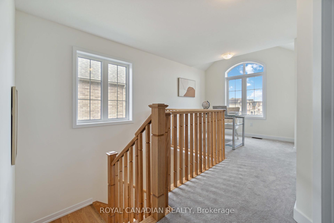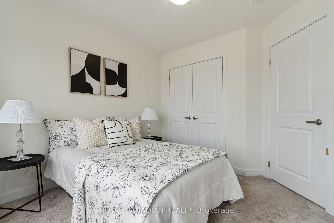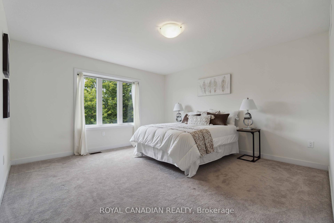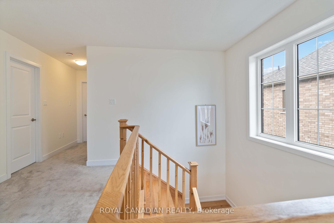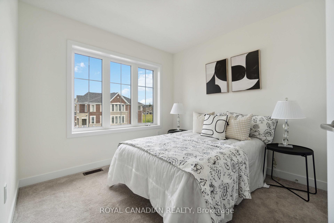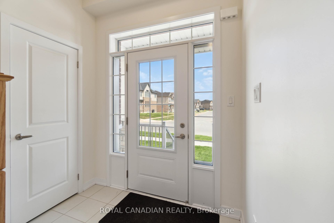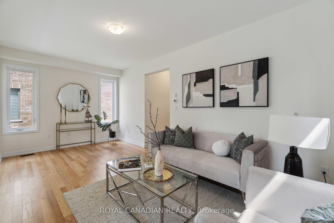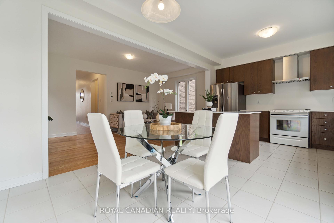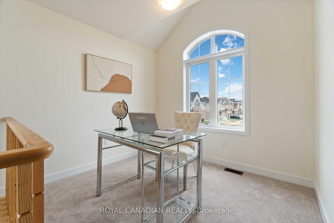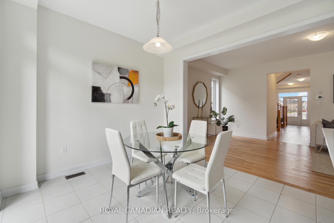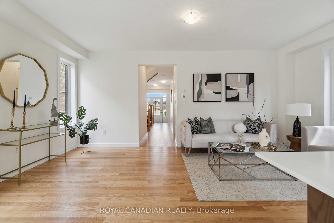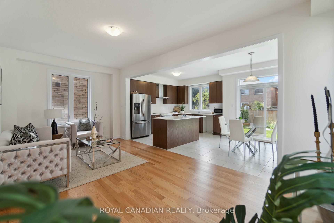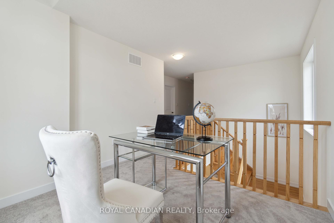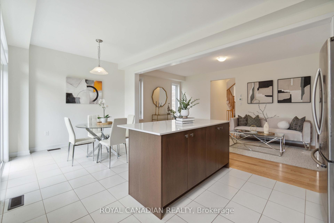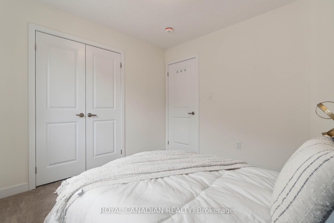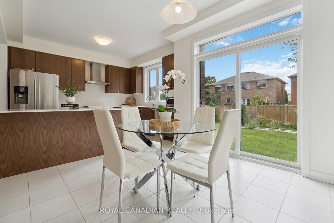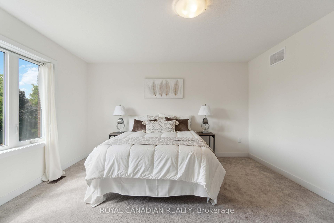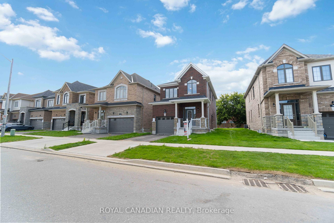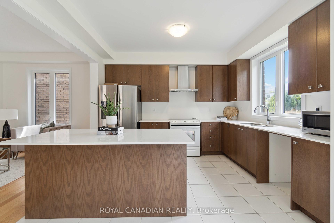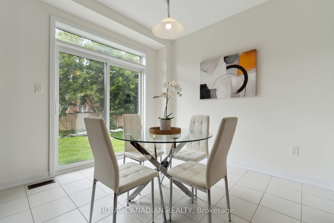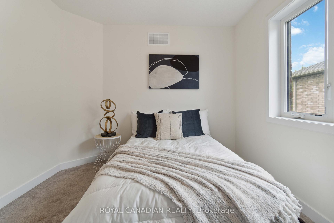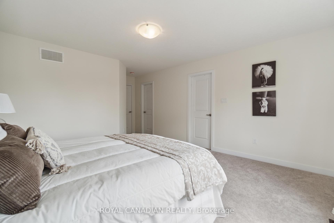$849,000
Available - For Sale
Listing ID: X10432338
40 Lumb Dr , Cambridge, N1T 1W6, Ontario
| Discover this modern 1-year-old, 3-bedroom, 3-bathroom home that offers a perfect blend of style and practicality. The main floor features an open-concept layout with a well-equipped kitchen that flows seamlessly into the dining and living areas, ideal for family gatherings and entertaining. Upstairs, you'll find three spacious bedrooms, including a master suite with a private ensuite bath. A versatile media loft on the second floor provides additional space for a home office, playroom, or relaxation area.The home also includes a single car garage and a separate entrance to the basement, offering great potential for an in-law suite, rental unit, or additional living space. Located in a family-friendly neighborhood close to schools, parks, and shopping, this almost-new home combines modern comfort with future potential. Dont miss out on this opportunity to own a beautiful, nearly-new property thats ready for you to move in and make your own. |
| Price | $849,000 |
| Taxes: | $6173.66 |
| Assessment: | $445000 |
| Assessment Year: | 2024 |
| Address: | 40 Lumb Dr , Cambridge, N1T 1W6, Ontario |
| Lot Size: | 35.01 x 118.08 (Feet) |
| Directions/Cross Streets: | From Bishop st N, Turn right onto Essex point dr then turn left onto Lumb drive. |
| Rooms: | 10 |
| Bedrooms: | 3 |
| Bedrooms +: | |
| Kitchens: | 1 |
| Family Room: | N |
| Basement: | Sep Entrance, Unfinished |
| Property Type: | Detached |
| Style: | 2-Storey |
| Exterior: | Brick Front, Stone |
| Garage Type: | Built-In |
| (Parking/)Drive: | Available |
| Drive Parking Spaces: | 1 |
| Pool: | None |
| Fireplace/Stove: | N |
| Heat Source: | Gas |
| Heat Type: | Forced Air |
| Central Air Conditioning: | None |
| Sewers: | Sewers |
| Water: | Municipal |
$
%
Years
This calculator is for demonstration purposes only. Always consult a professional
financial advisor before making personal financial decisions.
| Although the information displayed is believed to be accurate, no warranties or representations are made of any kind. |
| ROYAL CANADIAN REALTY |
|
|

RAY NILI
Broker
Dir:
(416) 837 7576
Bus:
(905) 731 2000
Fax:
(905) 886 7557
| Virtual Tour | Book Showing | Email a Friend |
Jump To:
At a Glance:
| Type: | Freehold - Detached |
| Area: | Waterloo |
| Municipality: | Cambridge |
| Style: | 2-Storey |
| Lot Size: | 35.01 x 118.08(Feet) |
| Tax: | $6,173.66 |
| Beds: | 3 |
| Baths: | 3 |
| Fireplace: | N |
| Pool: | None |
Locatin Map:
Payment Calculator:
