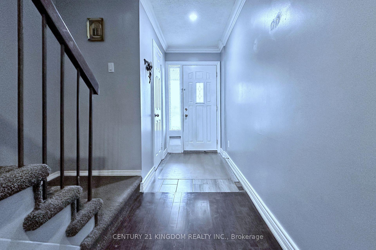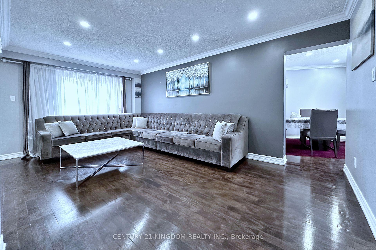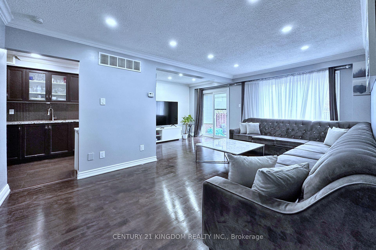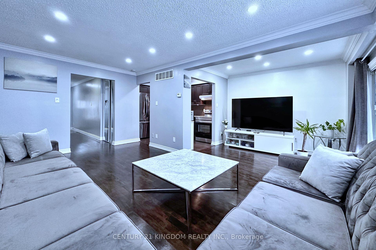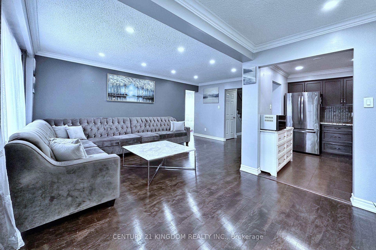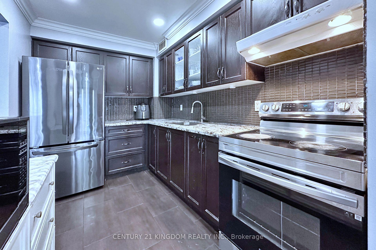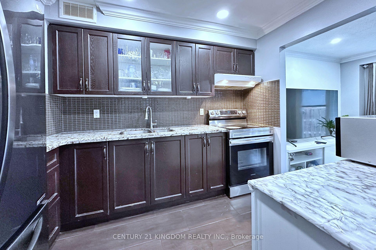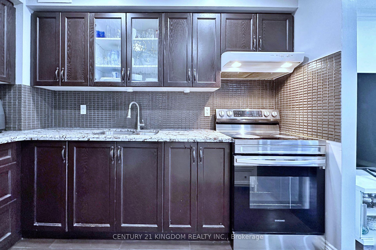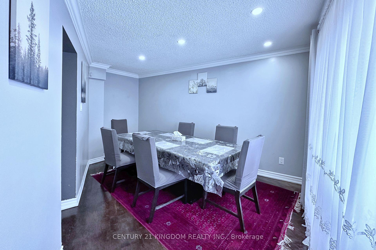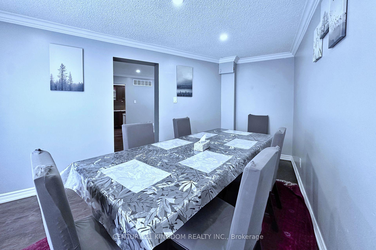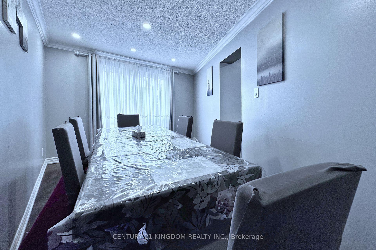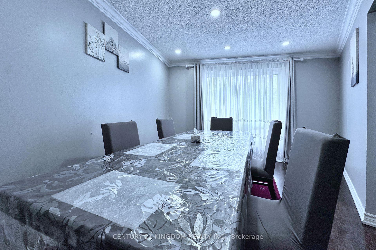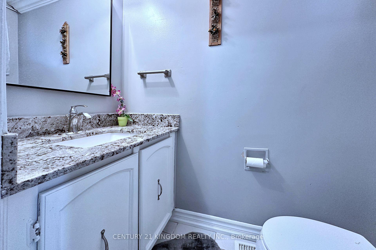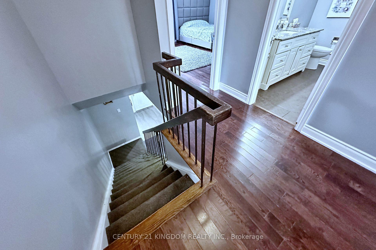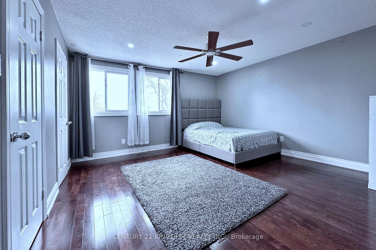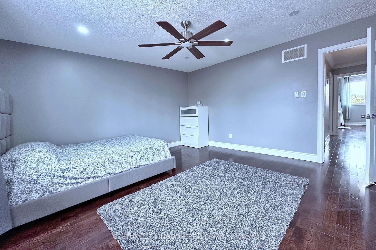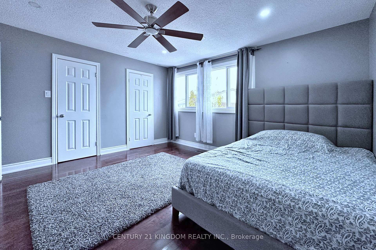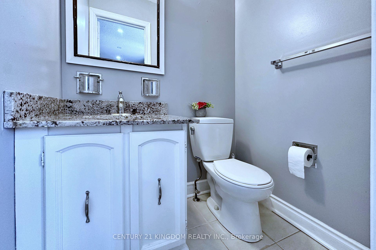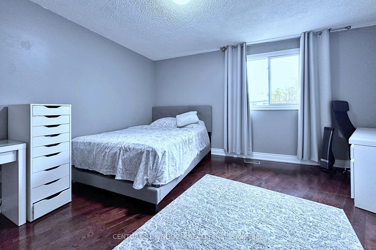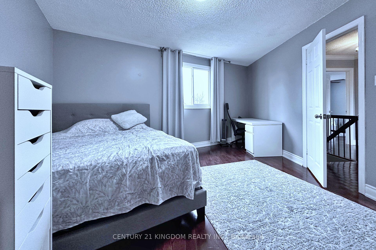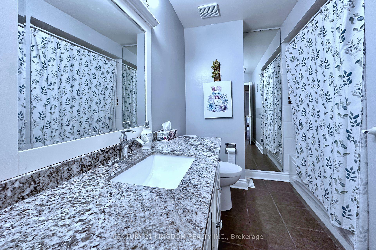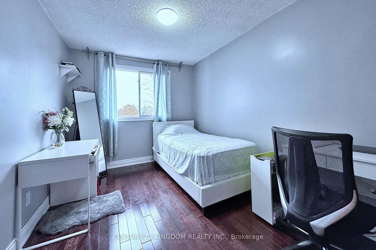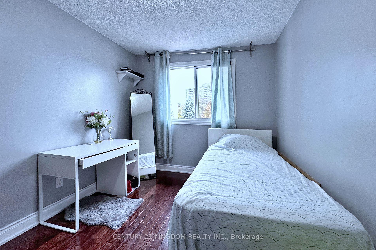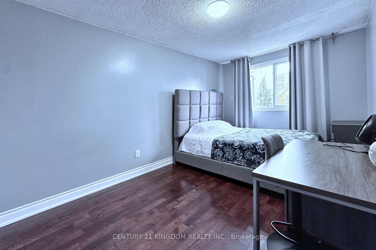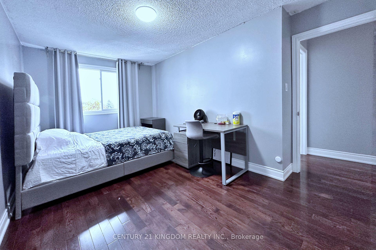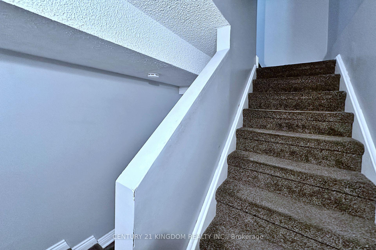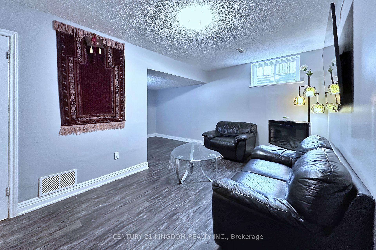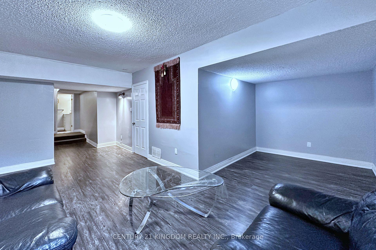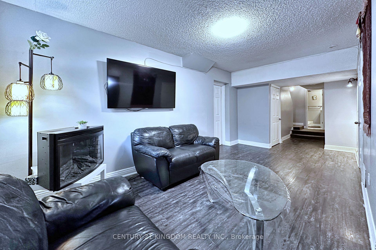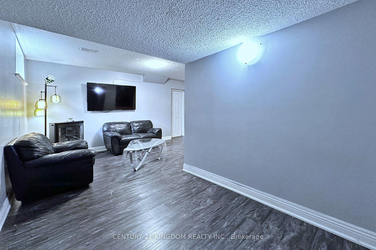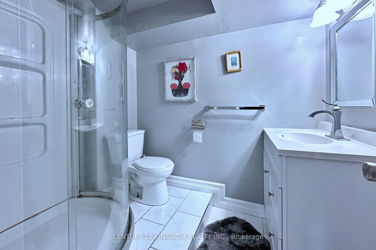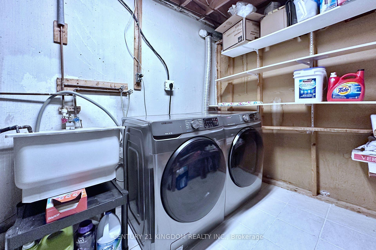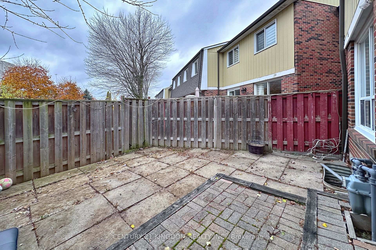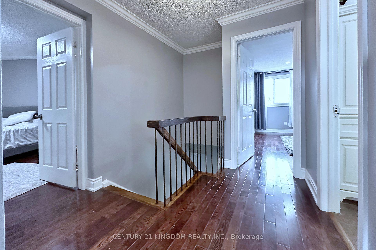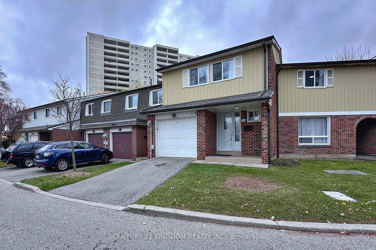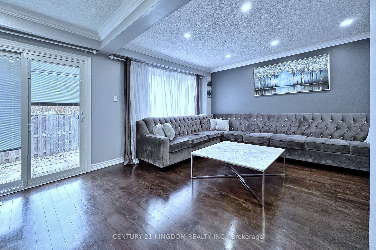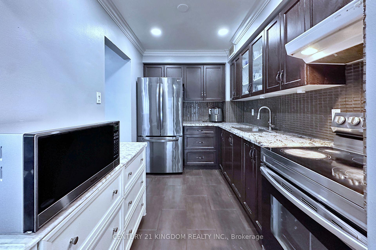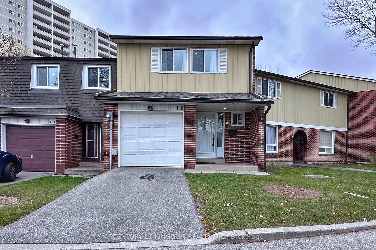$899,000
Available - For Sale
Listing ID: C10432924
16 Farm Greenway , Toronto, M3A 3M2, Ontario
| Location, Location, Location! Discover this rarely offered 4-bedroom + den townhouse nestled in a quiet, family-friendly neighborhood. This home features an updated kitchen and modernized baths, ensuring a stylish and comfortable living experience. Enjoy the seamless indoor-outdoor flow with a walkout from the dining room to a private patio, perfect for relaxing or entertaining, and backing directly onto the serene Roywood Park. Recent upgrades include new pot lights on the upper floor and crown molding on the main floor, adding elegance and charm. Convenience is unmatched, with proximity to shopping, TTC transit, top-rated schools (including French Immersion, public, and Catholic), and easy access to highways 401 and DVP. Dont miss this fantastic opportunity to move in and start enjoying your new home! |
| Extras: All Elf's, Fridge, Stove, Washer, Dryer, Ac, Hwt(R). Maintenance Includes Water, Cable & Ample Visitor Parking. |
| Price | $899,000 |
| Taxes: | $3200.00 |
| Assessment Year: | 2023 |
| Maintenance Fee: | 499.00 |
| Address: | 16 Farm Greenway , Toronto, M3A 3M2, Ontario |
| Province/State: | Ontario |
| Condo Corporation No | YCC |
| Level | 1 |
| Unit No | 77 |
| Directions/Cross Streets: | Victoria Park & 401 |
| Rooms: | 7 |
| Rooms +: | 1 |
| Bedrooms: | 4 |
| Bedrooms +: | |
| Kitchens: | 1 |
| Family Room: | Y |
| Basement: | Finished |
| Approximatly Age: | 31-50 |
| Property Type: | Condo Townhouse |
| Style: | 2-Storey |
| Exterior: | Alum Siding, Brick |
| Garage Type: | Attached |
| Garage(/Parking)Space: | 1.00 |
| Drive Parking Spaces: | 1 |
| Park #1 | |
| Parking Type: | Exclusive |
| Exposure: | E |
| Balcony: | None |
| Locker: | None |
| Pet Permited: | Restrict |
| Approximatly Age: | 31-50 |
| Approximatly Square Footage: | 1400-1599 |
| Maintenance: | 499.00 |
| Water Included: | Y |
| Cabel TV Included: | Y |
| Common Elements Included: | Y |
| Parking Included: | Y |
| Building Insurance Included: | Y |
| Fireplace/Stove: | N |
| Heat Source: | Gas |
| Heat Type: | Forced Air |
| Central Air Conditioning: | Central Air |
$
%
Years
This calculator is for demonstration purposes only. Always consult a professional
financial advisor before making personal financial decisions.
| Although the information displayed is believed to be accurate, no warranties or representations are made of any kind. |
| CENTURY 21 KINGDOM REALTY INC. |
|
|

RAY NILI
Broker
Dir:
(416) 837 7576
Bus:
(905) 731 2000
Fax:
(905) 886 7557
| Book Showing | Email a Friend |
Jump To:
At a Glance:
| Type: | Condo - Condo Townhouse |
| Area: | Toronto |
| Municipality: | Toronto |
| Neighbourhood: | Parkwoods-Donalda |
| Style: | 2-Storey |
| Approximate Age: | 31-50 |
| Tax: | $3,200 |
| Maintenance Fee: | $499 |
| Beds: | 4 |
| Baths: | 4 |
| Garage: | 1 |
| Fireplace: | N |
Locatin Map:
Payment Calculator:
